Häuser mit Mix-Fassade und weißem Dach Ideen und Design
Suche verfeinern:
Budget
Sortieren nach:Heute beliebt
1 – 20 von 195 Fotos
1 von 3

Großes, Dreistöckiges Modernes Einfamilienhaus mit Mix-Fassade, weißer Fassadenfarbe, Flachdach, Misch-Dachdeckung und weißem Dach in Barcelona
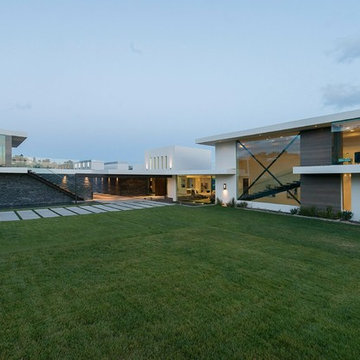
Benedict Canyon Beverly Hills luxury mansion modern architectural exterior. Photo by William MacCollum.
Geräumiges, Zweistöckiges Modernes Einfamilienhaus mit Mix-Fassade, weißer Fassadenfarbe, Flachdach und weißem Dach in Los Angeles
Geräumiges, Zweistöckiges Modernes Einfamilienhaus mit Mix-Fassade, weißer Fassadenfarbe, Flachdach und weißem Dach in Los Angeles

Built for one of the most restrictive sites we've ever worked on, the Wolf-Huang Lake House will face the sunset views over Lake Orange.
Inspired by the architect's love of houseboats and trips to Amsterdam to visit them, this house has the feeling that it could indeed be launched right into the Lake to float along the banks.
Despite the incredibly limited allowable building area, we were able to get the Tom and Yiqing's building program to fit in just right. A generous living and dining room faces the beautiful water view with large sliding glass doors and picture windows. There are three comfortable bedrooms, withe the Main Bedroom and a luxurious bathroom also facing the lake.
We hope our clients will feel that this is like being on vacation all the time, except without crowded flights and long lines!
Buildsense was the General Contractor for this project.
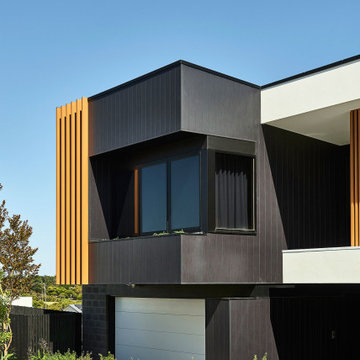
Großes, Zweistöckiges Modernes Einfamilienhaus mit Mix-Fassade, schwarzer Fassadenfarbe, Flachdach, Blechdach und weißem Dach in Geelong

Zweistöckige Moderne Doppelhaushälfte mit Mix-Fassade, blauer Fassadenfarbe, Flachdach, Blechdach und weißem Dach in Wollongong

Mittelgroßes, Einstöckiges Modernes Tiny House mit Mix-Fassade, weißer Fassadenfarbe, Flachdach, Misch-Dachdeckung und weißem Dach in Mexiko Stadt

The front door is rotated off-axis from the entry catwalk. Two-story tall board-formed concrete walls are emphasized with windows extending across both floors. Exterior lights and fire sprinklers are built into the eaves.

Zweistöckiges Maritimes Einfamilienhaus mit Mix-Fassade, grüner Fassadenfarbe, Walmdach, Blechdach und weißem Dach in Jacksonville
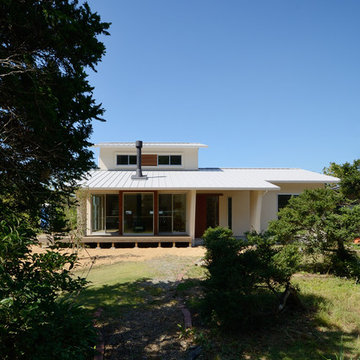
周囲を山々に囲まれ緑あふれる敷地に佇む平屋のようなボリュームの外観に、白を基調とした塗壁で明るくまとめました。
可愛らしい外観の中に、薪ストーブから延びる黒色の煙突がアクセントになっています。
1階で基本的な生活を完結できるプランとしたため、2階部分はコンパクトに収まり、平屋を思わせるような重心の低いデザインになりました。
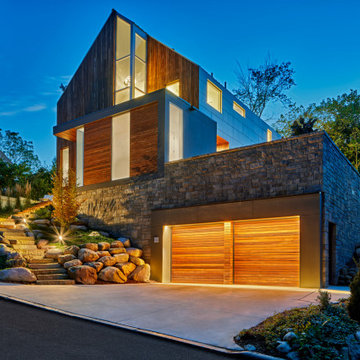
Großes, Dreistöckiges Modernes Einfamilienhaus mit Mix-Fassade, bunter Fassadenfarbe, Blechdach und weißem Dach in Detroit
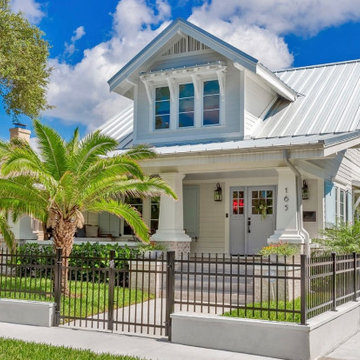
Well curated collection of unique coastal natural elements embraced this remodeled bungalow home in the heart of St. Petersburg. Such unpretentious pieces warmed up the opulent white walls and added a casual coastal vibe. The light color palette imparting a breezy tropical evokes the sea and sky. Graphic print wallpapers have enhanced the white and wood palette that added personality and dimension to each bathroom. Thanks to the inviting atmosphere and crisp, contemporary aesthetic this coastal bungalow captures the essence of casual elegance.
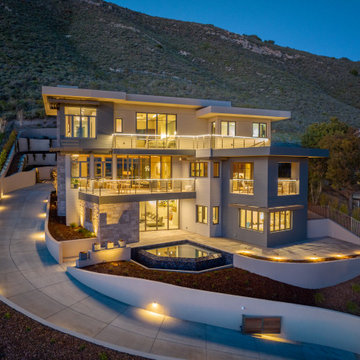
Großes, Dreistöckiges Modernes Einfamilienhaus mit Mix-Fassade, beiger Fassadenfarbe, Flachdach und weißem Dach in San Luis Obispo
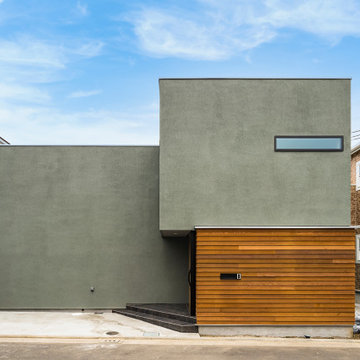
異素材の組み合わせを楽しむ外観、特別に調合した緑色のの外壁
Mittelgroßes Modernes Einfamilienhaus mit Mix-Fassade, grüner Fassadenfarbe, Flachdach und weißem Dach in Sonstige
Mittelgroßes Modernes Einfamilienhaus mit Mix-Fassade, grüner Fassadenfarbe, Flachdach und weißem Dach in Sonstige
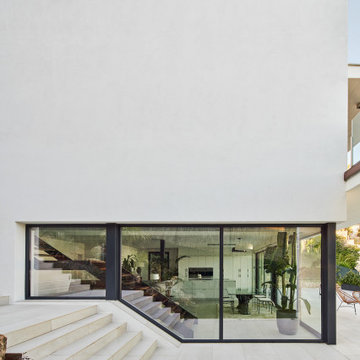
Großes, Dreistöckiges Modernes Einfamilienhaus mit Mix-Fassade, weißer Fassadenfarbe, Flachdach, Misch-Dachdeckung und weißem Dach in Sonstige
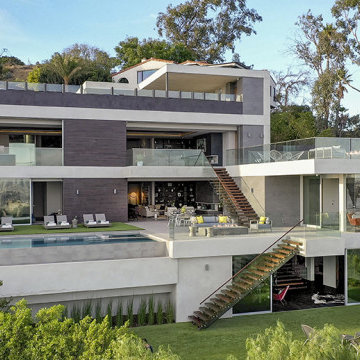
Los Tilos Hollywood Hills luxury modern home with terraces on every floor for resort style living. Photo by William MacCollum.
Geräumiges, Vierstöckiges Modernes Einfamilienhaus mit Mix-Fassade, weißer Fassadenfarbe, Flachdach und weißem Dach in Los Angeles
Geräumiges, Vierstöckiges Modernes Einfamilienhaus mit Mix-Fassade, weißer Fassadenfarbe, Flachdach und weißem Dach in Los Angeles

This clean crisp look is the Bermudian style that fits in every coastal community. An elevated covered entry with a multi-hip roof design makes for perfect curb appeal.
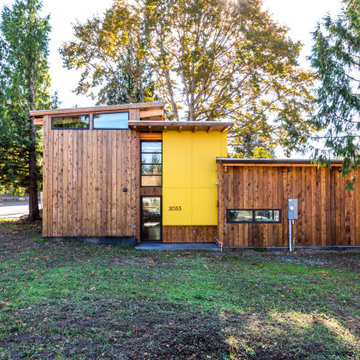
Mid-century modern inspired, passive solar house. An exclusive post-and-beam construction system was developed and used to create a beautiful, flexible, and affordable home.
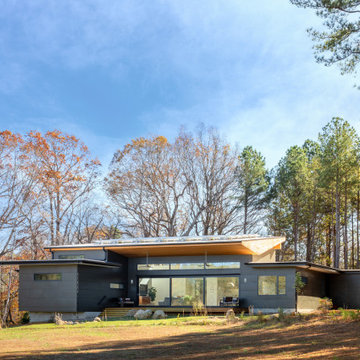
Mittelgroßes, Einstöckiges Modernes Einfamilienhaus mit Mix-Fassade, grauer Fassadenfarbe und weißem Dach in Raleigh
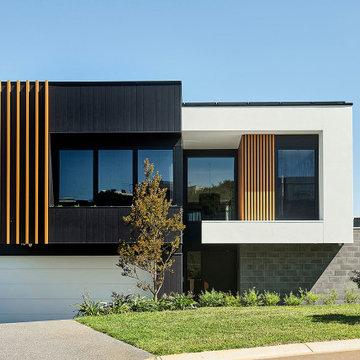
Großes, Zweistöckiges Modernes Einfamilienhaus mit Mix-Fassade, schwarzer Fassadenfarbe, Flachdach, Blechdach und weißem Dach in Geelong
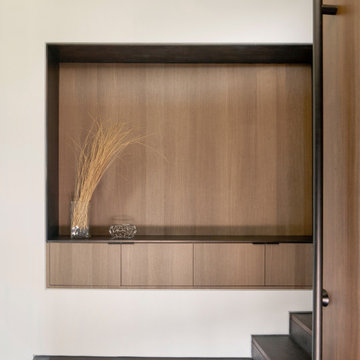
Dark stained floors complement the black steel that frames the custom wood veneer cabinetry. Stairs leading from the garage step down to the main living area.
Häuser mit Mix-Fassade und weißem Dach Ideen und Design
1