Häuser mit pinker Fassadenfarbe und grauem Dach Ideen und Design
Suche verfeinern:
Budget
Sortieren nach:Heute beliebt
1 – 20 von 37 Fotos
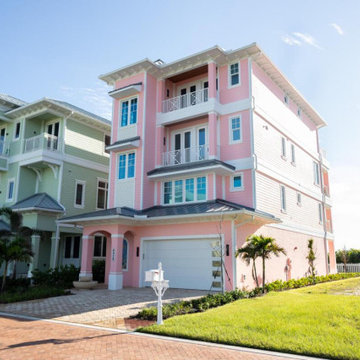
Großes, Vierstöckiges Haus mit Putzfassade, pinker Fassadenfarbe, Walmdach, Blechdach, grauem Dach und Verschalung in Miami
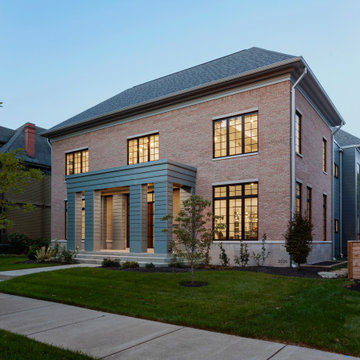
Formal Entry + Facade inspired by French Provincial Architecture - New Modern Villa - Old Northside Historic Neighborhood, Indianapolis - Architect: HAUS | Architecture For Modern Lifestyles - Builder: ZMC Custom Homes
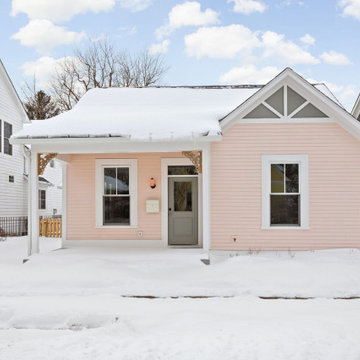
Kleines, Einstöckiges Uriges Einfamilienhaus mit Faserzement-Fassade, pinker Fassadenfarbe, Misch-Dachdeckung und grauem Dach in Indianapolis
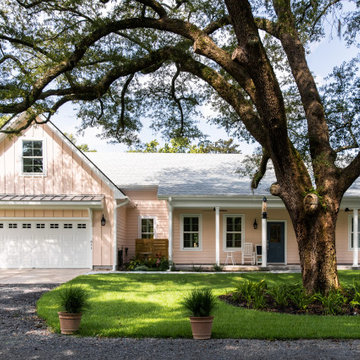
Einstöckiges Klassisches Einfamilienhaus mit pinker Fassadenfarbe, Satteldach, Schindeldach und grauem Dach in Charleston
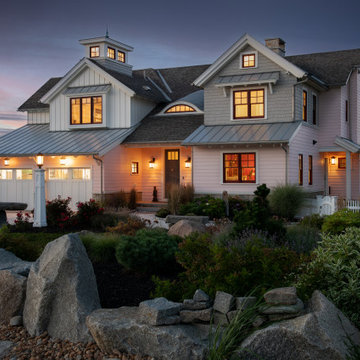
-Custom new home
-Exterior front facade
-Ocean retreat
-Shingle siding
-Metal roof
-Eyebrow dormer
-Craftsman style
-Weathervane
-Cupola
-Landscaping
-Outdoor lighting
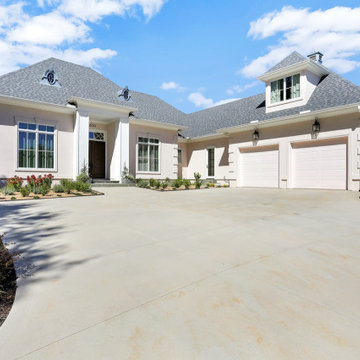
A pale pink stucco house, with a nod to French design.
Mittelgroßes, Zweistöckiges Klassisches Einfamilienhaus mit Putzfassade, pinker Fassadenfarbe, Walmdach, Schindeldach und grauem Dach in Sonstige
Mittelgroßes, Zweistöckiges Klassisches Einfamilienhaus mit Putzfassade, pinker Fassadenfarbe, Walmdach, Schindeldach und grauem Dach in Sonstige

Lodge Exterior Rendering with Natural Landscape & Pond - Creative ideas by Architectural Visualization Companies. visualization company, rendering service, 3d rendering, firms, visualization, photorealistic, designers, cgi architecture, 3d exterior house designs, Modern house designs, companies, architectural illustrations, lodge, river, pond, landscape, lighting, natural, modern, exterior, 3d architectural modeling, architectural 3d rendering, architectural rendering studio, architectural rendering service, Refreshment Area.
Visit: http://www.yantramstudio.com/3d-architectural-exterior-rendering-cgi-animation.html
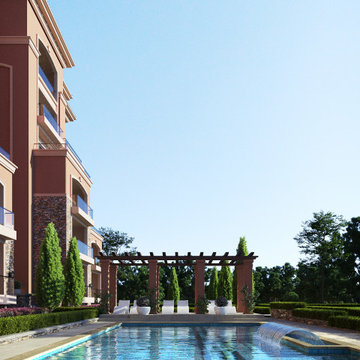
Construction begins April 2021.
With Beautiful views of Kampala, The Orchard is perfectly situated for a vibrant fulfilling lifestyle. Offering 12 no. four-bedroom typical apartments and, 3 no. four-bedroom duplex penthouses, combing contemporary living with a sense of community making it the perfect place to buy an apartment in Kampala.
Located in the up-and-coming suburbs of Bugolobi, a hugely popular are with real estate investors and first-time home buyers alike. An excellent location close to shopping facilities, hospitals, educational institutions and other prominent places.
Experience contemporary living at Bugolobi, a thoughtfully designed stylish home.
THE ORCHARD A THOUGHFULLY PLANNED STYLSIH HOME, DESGINED WITH THE INTENTON TO SERVE AS AN OPPORTUNITY TO INVEST IN A DEVELOPMENT EITHER AS AN INVEST IN A DEVELOPMENT EITHER AS AN INVESTOR OR TO LIVE IN.
An excellent location, efficient lay outs and beautiful finishes or this mid-market development has resulted in a compelling investment proposition. With up to 9% anticipated return on investment and potential for healthy capital appreciation this development is an exclusive opportunity.
Situated on the boarder of the suburbs of Bugolobi, Nakawa and Luzira only 150 meters from the main road, with a total 12 four -bedroom typical units and 3 Duplex Penthouses available you’ll be guaranteed to find something that meets your desires.
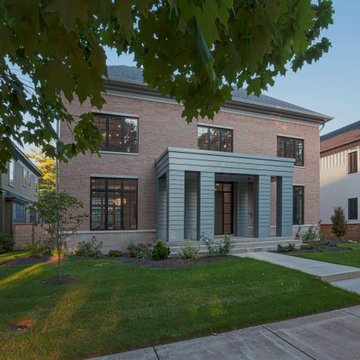
Formal Entry + Facade inspired by French Provincial Architecture - New Modern Villa - Old Northside Historic Neighborhood, Indianapolis - Architect: HAUS | Architecture For Modern Lifestyles - Builder: ZMC Custom Homes
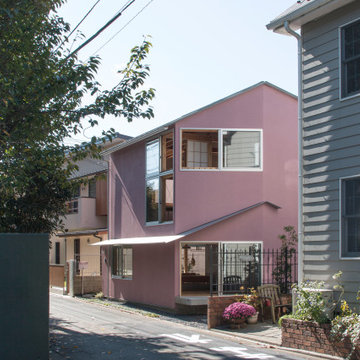
© morinakayasaki
画像の無断転載・複製・二次使用はご遠慮ください。
Kleines Modernes Einfamilienhaus mit pinker Fassadenfarbe, Satteldach, Blechdach und grauem Dach in Sonstige
Kleines Modernes Einfamilienhaus mit pinker Fassadenfarbe, Satteldach, Blechdach und grauem Dach in Sonstige
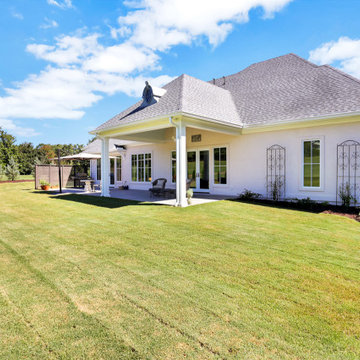
A pale pink stucco house, with a nod to French design.
Mittelgroßes, Zweistöckiges Klassisches Einfamilienhaus mit Putzfassade, pinker Fassadenfarbe, Walmdach, Schindeldach und grauem Dach in Sonstige
Mittelgroßes, Zweistöckiges Klassisches Einfamilienhaus mit Putzfassade, pinker Fassadenfarbe, Walmdach, Schindeldach und grauem Dach in Sonstige
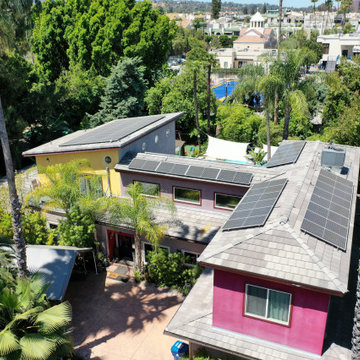
COMPLETE NEW SOLAR SYSTEM. GO GREEN. ENERGY EFFICIENT
Großes, Zweistöckiges Modernes Haus mit pinker Fassadenfarbe, Ziegeldach und grauem Dach in Los Angeles
Großes, Zweistöckiges Modernes Haus mit pinker Fassadenfarbe, Ziegeldach und grauem Dach in Los Angeles
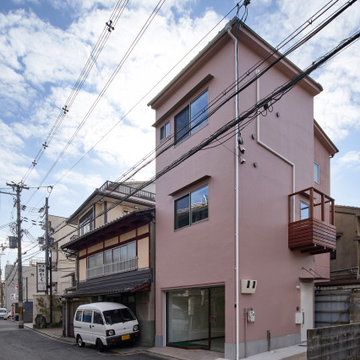
Kleines, Dreistöckiges Modernes Einfamilienhaus mit Mix-Fassade, pinker Fassadenfarbe, Satteldach, Blechdach und grauem Dach in Kyoto
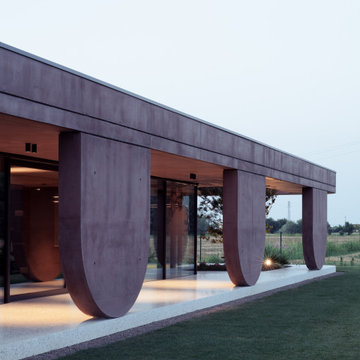
Vista dell'abitazione dal giardino
Mittelgroßes, Einstöckiges Modernes Einfamilienhaus mit Betonfassade, pinker Fassadenfarbe, Flachdach, Blechdach und grauem Dach in Sonstige
Mittelgroßes, Einstöckiges Modernes Einfamilienhaus mit Betonfassade, pinker Fassadenfarbe, Flachdach, Blechdach und grauem Dach in Sonstige
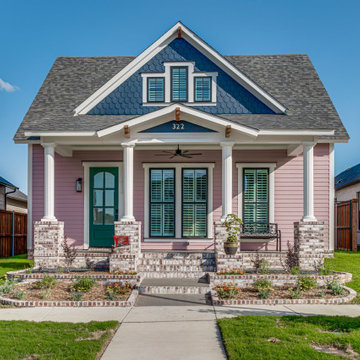
Mittelgroßes, Zweistöckiges Uriges Einfamilienhaus mit Faserzement-Fassade, pinker Fassadenfarbe, Satteldach, Schindeldach, grauem Dach und Verschalung in Dallas
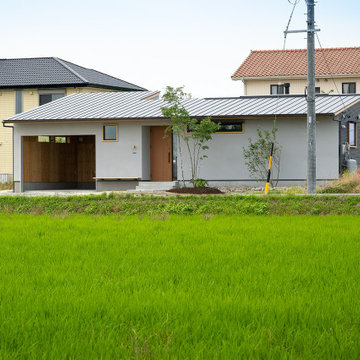
ボリュームを抑えた平屋が、緑鮮やかな水田が広がる風景に浮かびます。スタッコフレックスによる塗り壁はシンプルなライトグレーとすることで、レッドシダーで製作した玄関ドアや窓廻りや軒先の木部が映えます。玄関横はビルトインガレージとなっています。
Kleines, Einstöckiges Nordisches Einfamilienhaus mit Mix-Fassade, pinker Fassadenfarbe, Satteldach, Blechdach, grauem Dach und Wandpaneelen in Sonstige
Kleines, Einstöckiges Nordisches Einfamilienhaus mit Mix-Fassade, pinker Fassadenfarbe, Satteldach, Blechdach, grauem Dach und Wandpaneelen in Sonstige
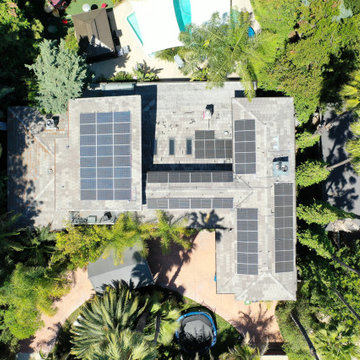
COMPLETE NEW SOLAR SYSTEM. GO GREEN. ENERGY EFFICIENT
Großes, Zweistöckiges Modernes Haus mit pinker Fassadenfarbe, Ziegeldach und grauem Dach in Los Angeles
Großes, Zweistöckiges Modernes Haus mit pinker Fassadenfarbe, Ziegeldach und grauem Dach in Los Angeles
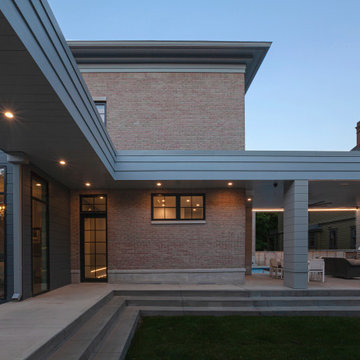
Elevated covered breezeway connects garage to house - View from Garage to House reveals In-Law quarters to the left and lanai to the right - New Modern Villa - Old Northside Historic Neighborhood, Indianapolis - Architect: HAUS | Architecture For Modern Lifestyles - Builder: ZMC Custom Homes
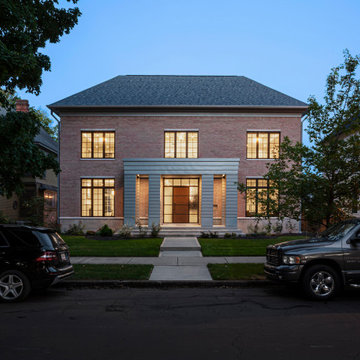
Formal Entry + Facade inspired by French Provincial Architecture - New Modern Villa - Old Northside Historic Neighborhood, Indianapolis - Architect: HAUS | Architecture For Modern Lifestyles - Builder: ZMC Custom Homes
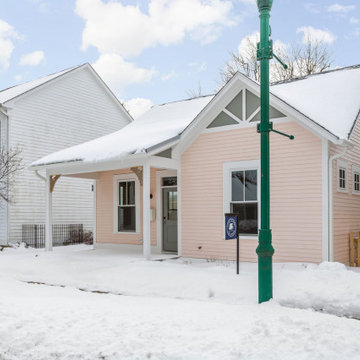
Kleines, Einstöckiges Rustikales Einfamilienhaus mit Faserzement-Fassade, pinker Fassadenfarbe, Misch-Dachdeckung und grauem Dach in Indianapolis
Häuser mit pinker Fassadenfarbe und grauem Dach Ideen und Design
1