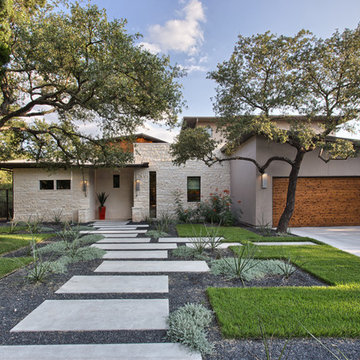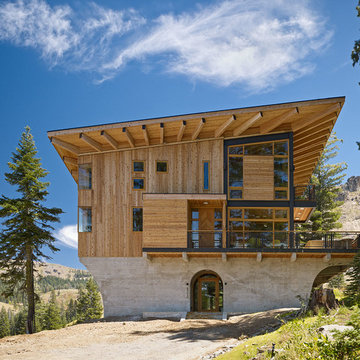Häuser mit Pultdach Ideen und Design
Suche verfeinern:
Budget
Sortieren nach:Heute beliebt
161 – 180 von 18.239 Fotos
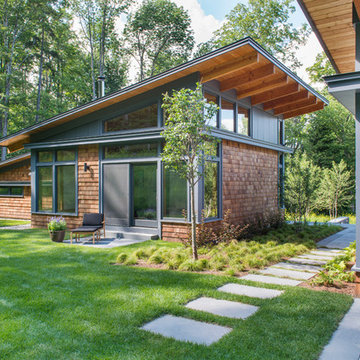
This house is discreetly tucked into its wooded site in the Mad River Valley near the Sugarbush Resort in Vermont. The soaring roof lines complement the slope of the land and open up views though large windows to a meadow planted with native wildflowers. The house was built with natural materials of cedar shingles, fir beams and native stone walls. These materials are complemented with innovative touches including concrete floors, composite exterior wall panels and exposed steel beams. The home is passively heated by the sun, aided by triple pane windows and super-insulated walls.
Photo by: Nat Rea Photography
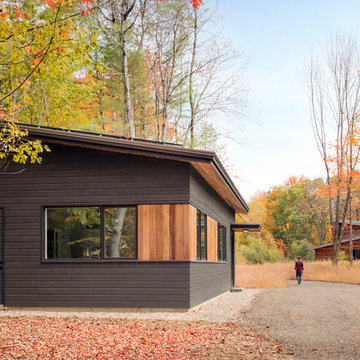
Irvin Serrano
Großes, Einstöckiges Modernes Haus mit brauner Fassadenfarbe und Pultdach in Portland Maine
Großes, Einstöckiges Modernes Haus mit brauner Fassadenfarbe und Pultdach in Portland Maine
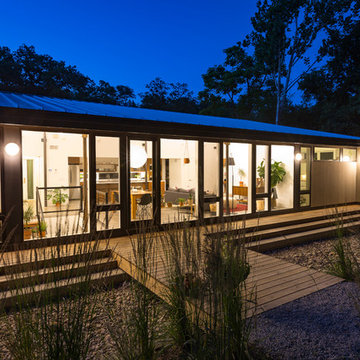
RVP Photography
Kleines, Einstöckiges Modernes Haus mit Metallfassade, schwarzer Fassadenfarbe und Pultdach in Cincinnati
Kleines, Einstöckiges Modernes Haus mit Metallfassade, schwarzer Fassadenfarbe und Pultdach in Cincinnati
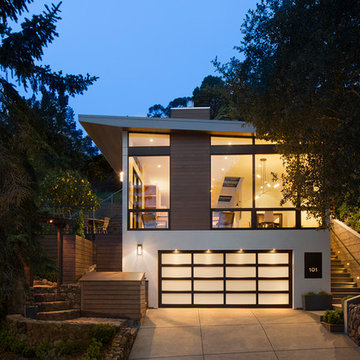
Photography: Paul Dyer
Zweistöckiges Modernes Haus mit weißer Fassadenfarbe, Mix-Fassade und Pultdach in San Francisco
Zweistöckiges Modernes Haus mit weißer Fassadenfarbe, Mix-Fassade und Pultdach in San Francisco
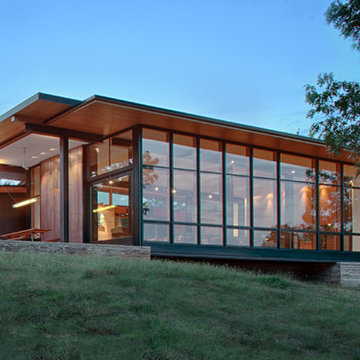
This modern lake house is located in the foothills of the Blue Ridge Mountains. The residence overlooks a mountain lake with expansive mountain views beyond. The design ties the home to its surroundings and enhances the ability to experience both home and nature together. The entry level serves as the primary living space and is situated into three groupings; the Great Room, the Guest Suite and the Master Suite. A glass connector links the Master Suite, providing privacy and the opportunity for terrace and garden areas.
Won a 2013 AIANC Design Award. Featured in the Austrian magazine, More Than Design. Featured in Carolina Home and Garden, Summer 2015.
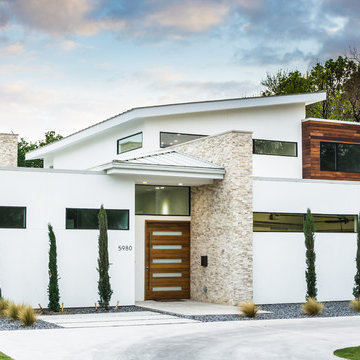
On a corner lot in the sought after Preston Hollow area of Dallas, this 4,500sf modern home was designed to connect the indoors to the outdoors while maintaining privacy. Stacked stone, stucco and shiplap mahogany siding adorn the exterior, while a cool neutral palette blends seamlessly to multiple outdoor gardens and patios.
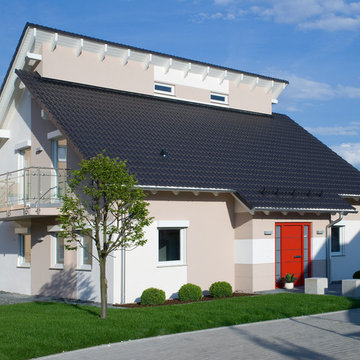
Musterhaus in der FertighausWelt Nürnberg
Modernes Haus mit beiger Fassadenfarbe und Pultdach in Nürnberg
Modernes Haus mit beiger Fassadenfarbe und Pultdach in Nürnberg
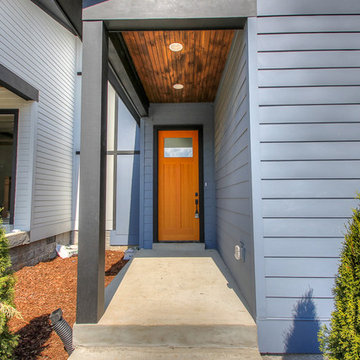
Mittelgroßes, Zweistöckiges Modernes Haus mit Vinylfassade, blauer Fassadenfarbe und Pultdach in Nashville
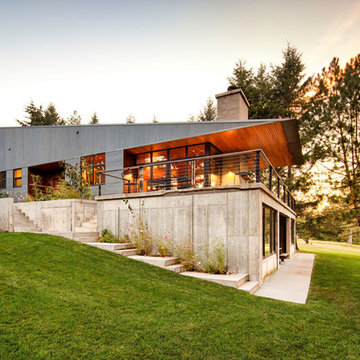
Chris Chapman
Modernes Haus mit Mix-Fassade, grauer Fassadenfarbe und Pultdach in Sonstige
Modernes Haus mit Mix-Fassade, grauer Fassadenfarbe und Pultdach in Sonstige
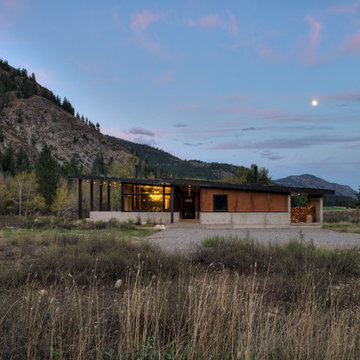
CAST architecture
Einstöckiges, Kleines Modernes Haus mit Mix-Fassade, brauner Fassadenfarbe und Pultdach in Seattle
Einstöckiges, Kleines Modernes Haus mit Mix-Fassade, brauner Fassadenfarbe und Pultdach in Seattle
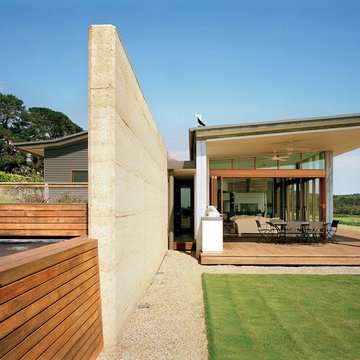
The cricket pitch and swimming pool. Photo by Emma Cross
Großes Modernes Haus mit Mix-Fassade und Pultdach in Melbourne
Großes Modernes Haus mit Mix-Fassade und Pultdach in Melbourne
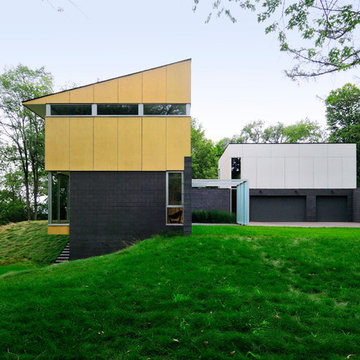
ALTUS Architecture + Design
Moderne Holzfassade Haus mit Pultdach in Minneapolis
Moderne Holzfassade Haus mit Pultdach in Minneapolis
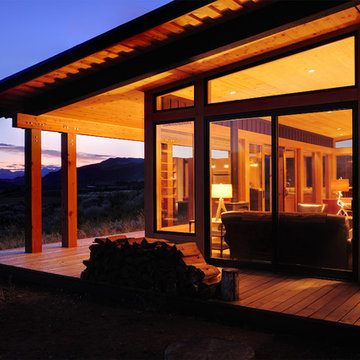
Photos by Will Austin
Kleines, Einstöckiges Uriges Haus mit Mix-Fassade, brauner Fassadenfarbe und Pultdach in Seattle
Kleines, Einstöckiges Uriges Haus mit Mix-Fassade, brauner Fassadenfarbe und Pultdach in Seattle

Geräumiges Modernes Haus mit bunter Fassadenfarbe, Pultdach und Blechdach in Portland
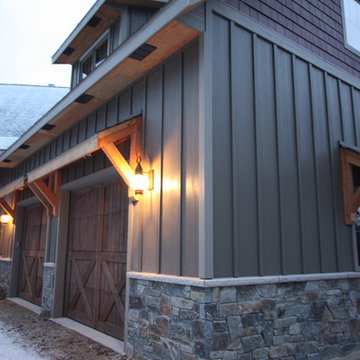
This elegant Post and Beam/Timber Frame with wood garage doors and board and batten siding along with Montana stone
Mittelgroßes, Zweistöckiges Haus mit Steinfassade, brauner Fassadenfarbe und Pultdach in Milwaukee
Mittelgroßes, Zweistöckiges Haus mit Steinfassade, brauner Fassadenfarbe und Pultdach in Milwaukee
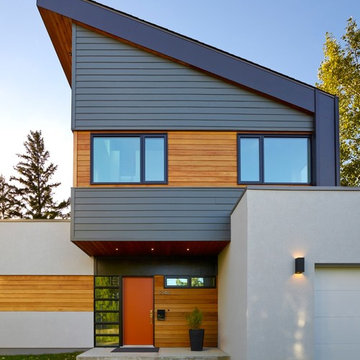
Merle Prosofsky
Zweistöckiges Modernes Haus mit Mix-Fassade und Pultdach in Edmonton
Zweistöckiges Modernes Haus mit Mix-Fassade und Pultdach in Edmonton
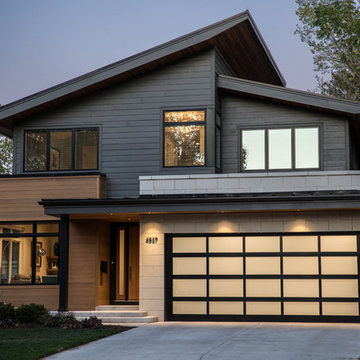
Jason Walsmith
Großes, Zweistöckiges Modernes Einfamilienhaus mit Mix-Fassade, grauer Fassadenfarbe, Pultdach und Blechdach in Chicago
Großes, Zweistöckiges Modernes Einfamilienhaus mit Mix-Fassade, grauer Fassadenfarbe, Pultdach und Blechdach in Chicago
Häuser mit Pultdach Ideen und Design
9
