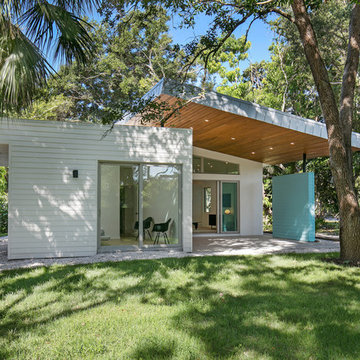Häuser mit Pultdach Ideen und Design
Suche verfeinern:
Budget
Sortieren nach:Heute beliebt
21 – 40 von 18.238 Fotos

The 1950s two-story deck house was transformed with the addition of three volumes - a new entry and a lantern-like two-story stair tower are visible at the front. The new owners' suite above a home office with separate entry are barely visible at the gable end.
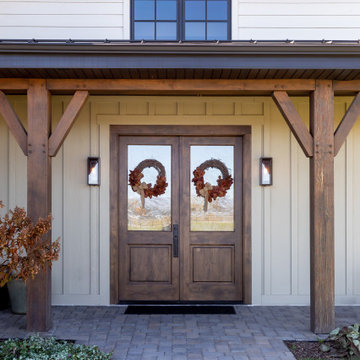
Exterior - Exterior of home showcasing beautiful dark brown wooden doors.
Einstöckiges Landhausstil Haus mit weißer Fassadenfarbe, Blechdach, schwarzem Dach, Wandpaneelen und Pultdach in Salt Lake City
Einstöckiges Landhausstil Haus mit weißer Fassadenfarbe, Blechdach, schwarzem Dach, Wandpaneelen und Pultdach in Salt Lake City

4000 square foot post frame barndominium. 5 bedrooms, 5 bathrooms. Attached 4 stall garage that is 2300 square feet.
Großes, Zweistöckiges Landhaus Einfamilienhaus mit Metallfassade, weißer Fassadenfarbe, Pultdach, Blechdach und schwarzem Dach in Sonstige
Großes, Zweistöckiges Landhaus Einfamilienhaus mit Metallfassade, weißer Fassadenfarbe, Pultdach, Blechdach und schwarzem Dach in Sonstige

bocce ball
Großes, Einstöckiges Modernes Einfamilienhaus mit Putzfassade, weißer Fassadenfarbe, Pultdach, Schindeldach, schwarzem Dach und Wandpaneelen in Orange County
Großes, Einstöckiges Modernes Einfamilienhaus mit Putzfassade, weißer Fassadenfarbe, Pultdach, Schindeldach, schwarzem Dach und Wandpaneelen in Orange County

Großes, Einstöckiges Mid-Century Haus mit schwarzer Fassadenfarbe, Pultdach, Schindeldach und schwarzem Dach in Portland

A mixture of dual gray board and baton and lap siding, vertical cedar siding and soffits along with black windows and dark brown metal roof gives the exterior of the house texture and character will reducing maintenance needs.

Contemporary angled roof exterior in dramatic black and white contrast. Large angled exterior windows and painted brick. Glass paned garage. Lighting under the eaves.

Tucked into a hillside in the west hills outside Portland, Oregon, this house blends interior and exterior living.
With a beautiful, hilltop site, our design approach was to take advantage of the natural surroundings and views over the landscape, while keeping the architecture from dominating the site. We semi-submerged the main floor of the house while carving outdoor living areas into the hillside. This protected courtyard extends out from the interior living spaces to provide year-round access to the outdoors.
Large windows and sliding glass doors reinforce the connection to nature, while a large, open, great room contains the living room, dining area, and kitchen. The home is a single story design with two wings. One wing contains the master bedroom with en-suite bath & laundry. Another wing includes 2 additional bed/bathrooms, with one bed/bath pair able to function as a private guest suite.
The exterior materials include Shou Sugi Ban rainscreen siding, floor to ceiling windows, and a standing seam metal roof. The interior design includes polished concrete floors, a fireplace flanked by accent walls of natural wood, natural wood veneer casework, tile and plaster bathrooms. The landscape design includes a variety of water features, native plantings and permeable pavings in the courtyard. The retaining walls of the courtyard are a combination of concrete and stone gabion walls.
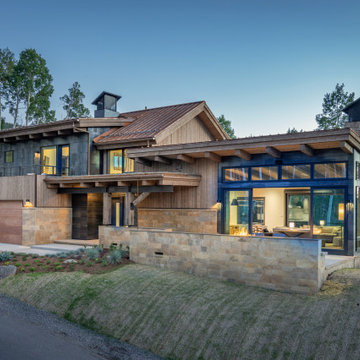
Mittelgroßes Modernes Einfamilienhaus mit Pultdach und Blechdach in Sonstige

Kleines Mid-Century Einfamilienhaus mit Putzfassade, blauer Fassadenfarbe, Pultdach und Blechdach in Sonstige
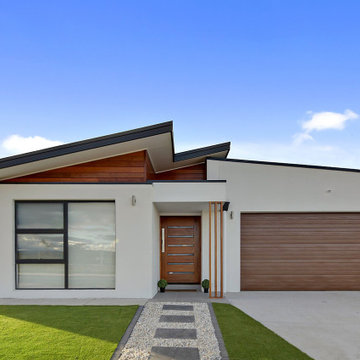
Großes, Einstöckiges Modernes Einfamilienhaus mit Mix-Fassade, bunter Fassadenfarbe, Pultdach und schwarzem Dach in Canberra - Queanbeyan

Mittelgroßes, Zweistöckiges Modernes Haus mit grauer Fassadenfarbe, Pultdach und Blechdach in Sonstige

御影用水の家|菊池ひろ建築設計室 撮影 archipicture 遠山功太
Zweistöckiges Modernes Haus mit schwarzer Fassadenfarbe, Pultdach und Blechdach in Sonstige
Zweistöckiges Modernes Haus mit schwarzer Fassadenfarbe, Pultdach und Blechdach in Sonstige
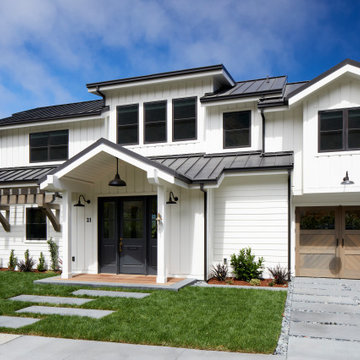
Mittelgroßes, Zweistöckiges Landhaus Einfamilienhaus mit weißer Fassadenfarbe, Pultdach und Blechdach in San Francisco

This gorgeous modern home sits along a rushing river and includes a separate enclosed pavilion. Distinguishing features include the mixture of metal, wood and stone textures throughout the home in hues of brown, grey and black.

片流れの屋根が印象的なシンプルなファサード。
外壁のグリーンと木製の玄関ドアがナチュラルなあたたかみを感じさせる。
シンプルな外観に合わせ、庇も出来るだけスッキリと見えるようデザインした。
Einstöckiges, Mittelgroßes Nordisches Einfamilienhaus mit grüner Fassadenfarbe, Pultdach, Blechdach, Metallfassade, grauem Dach und Wandpaneelen in Sonstige
Einstöckiges, Mittelgroßes Nordisches Einfamilienhaus mit grüner Fassadenfarbe, Pultdach, Blechdach, Metallfassade, grauem Dach und Wandpaneelen in Sonstige
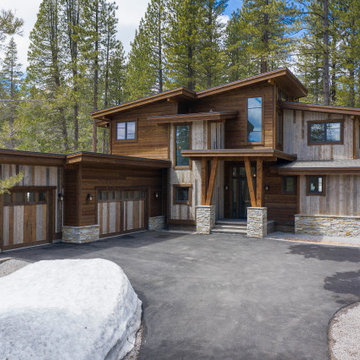
Custom Mountain Modern home designed and engineered by Dennis Dodds & Associates of Truckee, CA. Built by Steele Construction. Exterior features Trestlewood Natureaged siding, honey-silver natural ledge stone, and Sierra Pacific Windows.

グレーをベースにした外壁に黒いカラークリートの土間が
外観のスタイリッシュな印象を際立たせています。
シンボルツリーの株立ちアオダモが素敵なチョイスです。
Mittelgroßes, Zweistöckiges Modernes Einfamilienhaus mit grauer Fassadenfarbe, Pultdach und Blechdach in Sonstige
Mittelgroßes, Zweistöckiges Modernes Einfamilienhaus mit grauer Fassadenfarbe, Pultdach und Blechdach in Sonstige

Mittelgroßes, Zweistöckiges Modernes Reihenhaus mit Steinfassade, beiger Fassadenfarbe, Pultdach und Blechdach
Häuser mit Pultdach Ideen und Design
2
