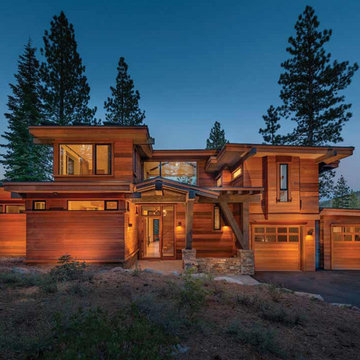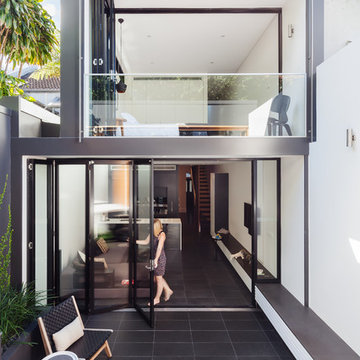Häuser mit Pultdach Ideen und Design
Suche verfeinern:
Budget
Sortieren nach:Heute beliebt
81 – 100 von 18.238 Fotos
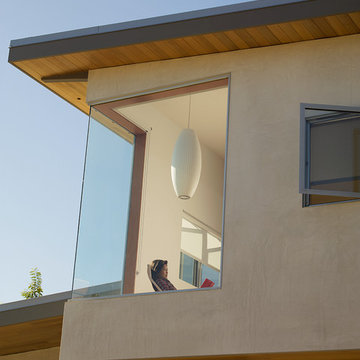
Gregg Segal
Großes, Zweistöckiges Modernes Haus mit Putzfassade, Pultdach und beiger Fassadenfarbe in Los Angeles
Großes, Zweistöckiges Modernes Haus mit Putzfassade, Pultdach und beiger Fassadenfarbe in Los Angeles
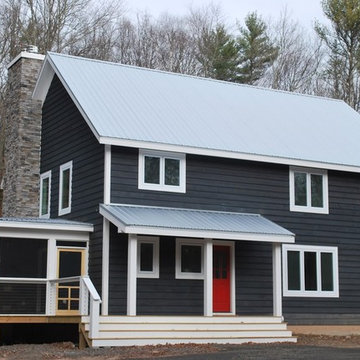
Barn 14 by CatskillFarms; photo by Charles Petersheim
Große, Zweistöckige Urige Holzfassade Haus mit blauer Fassadenfarbe und Pultdach in New York
Große, Zweistöckige Urige Holzfassade Haus mit blauer Fassadenfarbe und Pultdach in New York
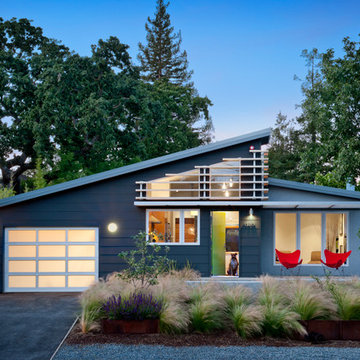
Mid-Century Haus mit blauer Fassadenfarbe und Pultdach in San Francisco
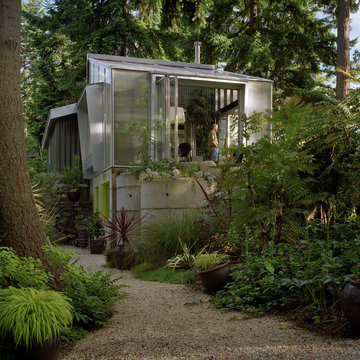
complete tear down and expansion of small residence
Kleines, Zweistöckiges Modernes Einfamilienhaus mit Mix-Fassade, grauer Fassadenfarbe, Pultdach und Blechdach in Seattle
Kleines, Zweistöckiges Modernes Einfamilienhaus mit Mix-Fassade, grauer Fassadenfarbe, Pultdach und Blechdach in Seattle
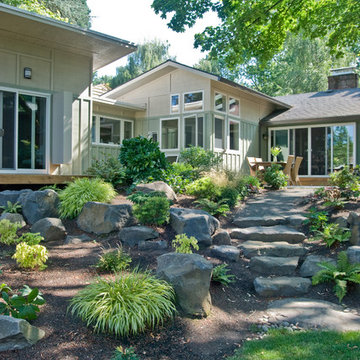
New addition and Garden stone steps
All photo's by CWR
Mittelgroße, Einstöckige Retro Holzfassade Haus mit grüner Fassadenfarbe und Pultdach in Portland
Mittelgroße, Einstöckige Retro Holzfassade Haus mit grüner Fassadenfarbe und Pultdach in Portland
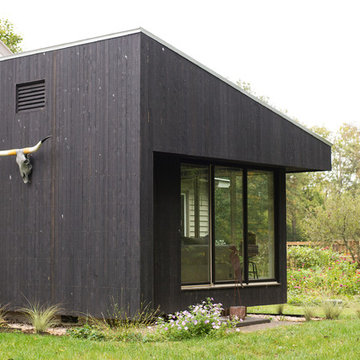
Design by Eugene Stoltzfus Architects
Kleine, Einstöckige Moderne Holzfassade Haus mit schwarzer Fassadenfarbe und Pultdach in Sonstige
Kleine, Einstöckige Moderne Holzfassade Haus mit schwarzer Fassadenfarbe und Pultdach in Sonstige
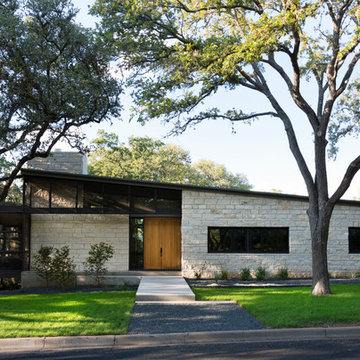
A new home designed to fit its mid-century neighborhood
Whit Preston Photographer
Einstöckiges Modernes Haus mit Steinfassade und Pultdach in Austin
Einstöckiges Modernes Haus mit Steinfassade und Pultdach in Austin
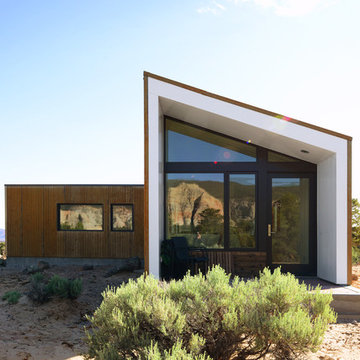
Modern Desert Home | Guest House | Imbue Design
Kleines, Einstöckiges Modernes Containerhaus mit Metallfassade, weißer Fassadenfarbe und Pultdach in Salt Lake City
Kleines, Einstöckiges Modernes Containerhaus mit Metallfassade, weißer Fassadenfarbe und Pultdach in Salt Lake City

Photos by Francis and Francis Photography
The Anderson Residence is ‘practically’ a new home in one of Las Vegas midcentury modern neighborhoods McNeil. The house is the current home of Ian Anderson the local Herman Miller dealer and Shanna Anderson of Leeland furniture family. When Ian first introduced CSPA studio to the project it was burned down house. Turns out that the house is a 1960 midcentury modern sister of two homes that was destroyed by arson in a dispute between landlord and tenant. Once inside the burned walls it was quite clear what a wonderful house it once was. Great care was taken to try and restore the house to a similar splendor. The reality is the remodel didn’t involve much of the original house, by the time the fire damage was remediated there wasn’t much left. The renovation includes an additional 1000 SF of office, guest bedroom, laundry, mudroom, guest toilet outdoor shower and a garage. The roof line was raised in order to accommodate a forced air mechanical system, but care was taken to keep the lines long and low (appearing) to match the midcentury modern style.
The House is an H-shape. Typically houses of this time period would have small rooms with long narrow hallways. However in this case with the walls burned out one can see from one side of the house to other creating a huge feeling space. It was decided to totally open the East side of the house and make the kitchen which gently spills into the living room and wood burning fireplace the public side. New windows and a huge 16’ sliding door were added all the way around the courtyard so that one can see out and across into the private side. On the west side of the house the long thin hallway is opened up by the windows to the courtyard and the long wall offers an opportunity for a gallery style art display. The long hallway opens to two bedrooms, shared bathroom and master bedroom. The end of the hallway opens to a casual living room and the swimming pool area.
The house has no formal dining room but a 15’ custom crafted table by Ian’s sculptor father that is an extension of the kitchen island.
The H-shape creates two covered areas, one is the front entry courtyard, fenced in by a Brazilian walnut enclosure and crowned by a steel art installation by Ian’s father. The rear covered courtyard is a breezy spot for chilling out on a hot desert day.
The pool was re-finished and a shallow soaking deck added. A new barbeque and covered patio added. Some of the large plant material was salvaged and nursed back to health and a complete new desert landscape was re-installed to bring the exterior to life.
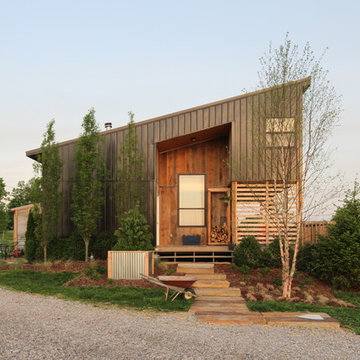
Diego Robelledo Flores
Zweistöckige Moderne Holzfassade Haus mit brauner Fassadenfarbe und Pultdach in Louisville
Zweistöckige Moderne Holzfassade Haus mit brauner Fassadenfarbe und Pultdach in Louisville

Steve Smith, ImaginePhotographics
Einstöckiges Modernes Tiny House mit Pultdach und oranger Fassadenfarbe in Sonstige
Einstöckiges Modernes Tiny House mit Pultdach und oranger Fassadenfarbe in Sonstige

Paul Burk Photography
Kleines, Einstöckiges Modernes Haus mit Pultdach, brauner Fassadenfarbe und Blechdach in Washington, D.C.
Kleines, Einstöckiges Modernes Haus mit Pultdach, brauner Fassadenfarbe und Blechdach in Washington, D.C.
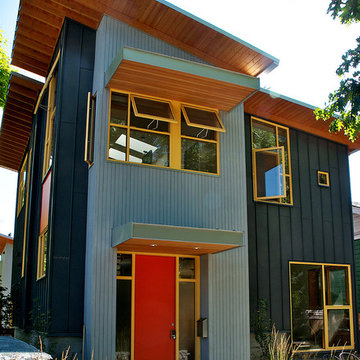
Part urban cabin, part neighbourhood intervention, the 1,600-square-foot house and its younger sibling, a 400-square-foot laneway home, read like residential installation art. Featuring Slate-Grey pre painted steel standing seam wall panels by Ace Copper
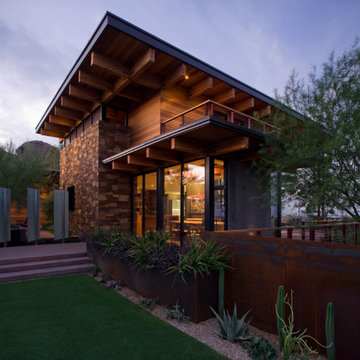
Timmerman Photography
Zweistöckiges, Großes Modernes Einfamilienhaus mit Mix-Fassade, Pultdach und brauner Fassadenfarbe in Phoenix
Zweistöckiges, Großes Modernes Einfamilienhaus mit Mix-Fassade, Pultdach und brauner Fassadenfarbe in Phoenix
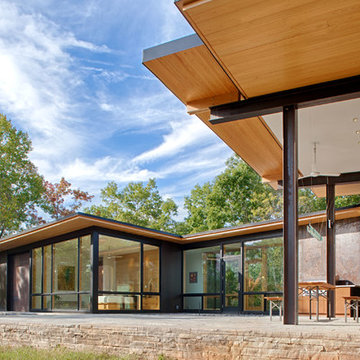
This modern lake house is located in the foothills of the Blue Ridge Mountains. The residence overlooks a mountain lake with expansive mountain views beyond. The design ties the home to its surroundings and enhances the ability to experience both home and nature together. The entry level serves as the primary living space and is situated into three groupings; the Great Room, the Guest Suite and the Master Suite. A glass connector links the Master Suite, providing privacy and the opportunity for terrace and garden areas.
Won a 2013 AIANC Design Award. Featured in the Austrian magazine, More Than Design. Featured in Carolina Home and Garden, Summer 2015.

CAST architecture
Einstöckiges, Kleines Modernes Haus mit Metallfassade, brauner Fassadenfarbe und Pultdach in Seattle
Einstöckiges, Kleines Modernes Haus mit Metallfassade, brauner Fassadenfarbe und Pultdach in Seattle
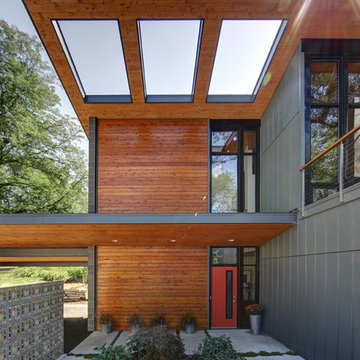
Tricia Shay Photography
Zweistöckiges, Mittelgroßes Modernes Einfamilienhaus mit Mix-Fassade, grauer Fassadenfarbe und Pultdach in Milwaukee
Zweistöckiges, Mittelgroßes Modernes Einfamilienhaus mit Mix-Fassade, grauer Fassadenfarbe und Pultdach in Milwaukee

Perched on a steep ravine edge among the trees.
photos by Chris Kendall
Großes, Dreistöckiges Modernes Haus mit Pultdach, brauner Fassadenfarbe und Schindeldach in Boston
Großes, Dreistöckiges Modernes Haus mit Pultdach, brauner Fassadenfarbe und Schindeldach in Boston
Häuser mit Pultdach Ideen und Design
5
