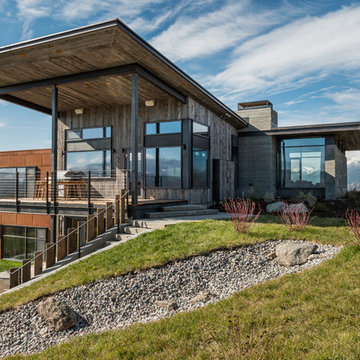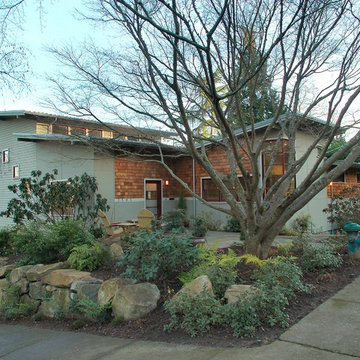Häuser mit Pultdach Ideen und Design
Suche verfeinern:
Budget
Sortieren nach:Heute beliebt
121 – 140 von 18.239 Fotos
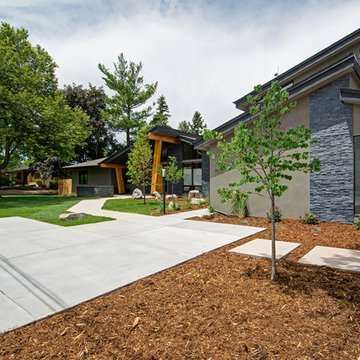
Jon Eady Photography
Einstöckiges, Mittelgroßes Retro Haus mit grauer Fassadenfarbe, Pultdach und Mix-Fassade in Denver
Einstöckiges, Mittelgroßes Retro Haus mit grauer Fassadenfarbe, Pultdach und Mix-Fassade in Denver
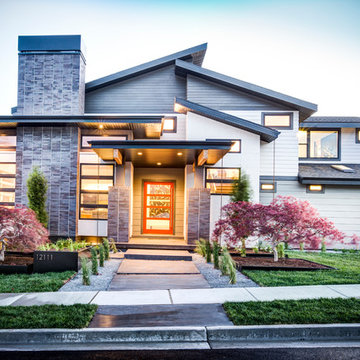
Mark Heywood
Großes, Dreistöckiges Klassisches Einfamilienhaus mit Mix-Fassade, Pultdach und Schindeldach in Salt Lake City
Großes, Dreistöckiges Klassisches Einfamilienhaus mit Mix-Fassade, Pultdach und Schindeldach in Salt Lake City
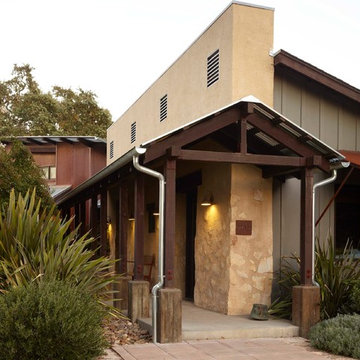
Großes, Einstöckiges Industrial Haus mit Mix-Fassade, bunter Fassadenfarbe und Pultdach in San Francisco
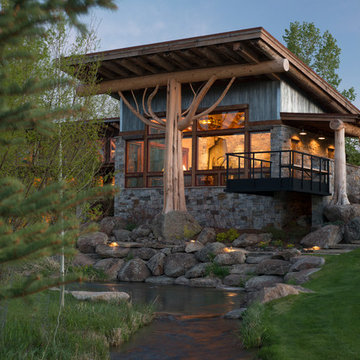
Zweistöckiges Rustikales Haus mit Mix-Fassade und Pultdach in Sonstige
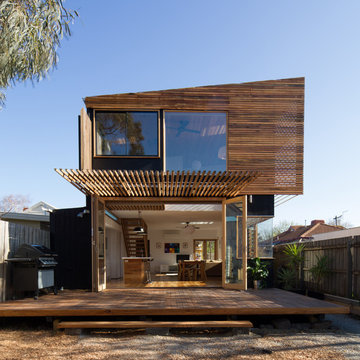
photography by Nic Granleese
Zweistöckige Moderne Holzfassade Haus mit Pultdach in Melbourne
Zweistöckige Moderne Holzfassade Haus mit Pultdach in Melbourne

Kleine, Einstöckige Klassische Holzfassade Haus mit grüner Fassadenfarbe und Pultdach in Chicago
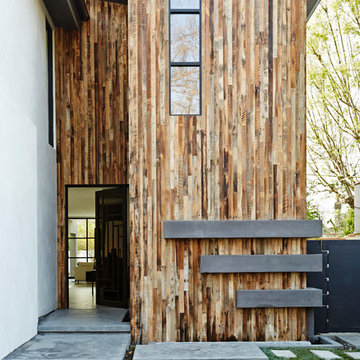
Siding milled from reclaimed barnsiding
Photography Jean Randazzo
Modernes Haus mit Mix-Fassade und Pultdach in Los Angeles
Modernes Haus mit Mix-Fassade und Pultdach in Los Angeles

Welcome to the essential refined mountain rustic home: warm, homey, and sturdy. The house’s structure is genuine heavy timber framing, skillfully constructed with mortise and tenon joinery. Distressed beams and posts have been reclaimed from old American barns to enjoy a second life as they define varied, inviting spaces. Traditional carpentry is at its best in the great room’s exquisitely crafted wood trusses. Rugged Lodge is a retreat that’s hard to return from.
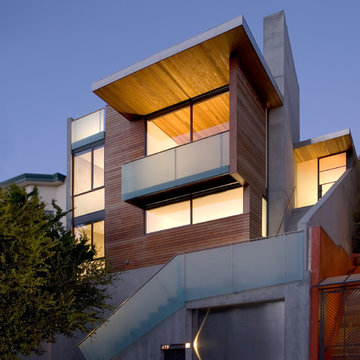
Photo credit: Ethan Kaplan
Dreistöckige, Große Moderne Holzfassade Haus mit brauner Fassadenfarbe und Pultdach in San Francisco
Dreistöckige, Große Moderne Holzfassade Haus mit brauner Fassadenfarbe und Pultdach in San Francisco
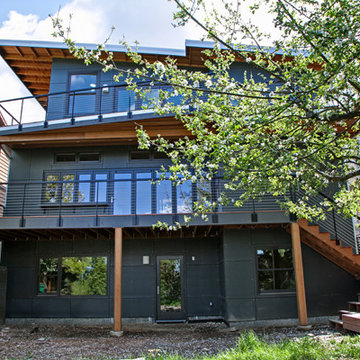
New custom green home in the Wedgewood/Bryant neighborhood of Seattle. The rear of the home is designed with several tiers of angled decks which connect the indoors with the outside. The decks are designed with FSC certified Tigerwood decking. The deck railing is a custom stainless steel cable railing system.
Architecture and Design by Heidi Helgeson, H2D Architecture + Design
Construction by Thomas Jacobson Construction
Photo by Sean Balko, Filmworks Studio

Kaplan Architects, AIA
Location: Redwood City, CA, USA
Front entry deck creating an inviting outdoor room for the main living area. Notice the custom walnut entry door and cedar wood siding throughout the exterior. The roof has a standing seam roof with a custom integrated gutter system.

Photos by Bernard Andre
Zweistöckiges, Mittelgroßes Modernes Einfamilienhaus mit Mix-Fassade, brauner Fassadenfarbe und Pultdach in San Francisco
Zweistöckiges, Mittelgroßes Modernes Einfamilienhaus mit Mix-Fassade, brauner Fassadenfarbe und Pultdach in San Francisco
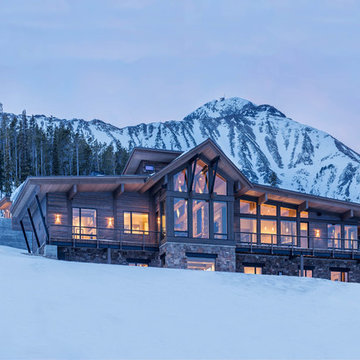
Photos by Whitney Kamman
Großes, Zweistöckiges Uriges Haus mit grauer Fassadenfarbe, Pultdach und Misch-Dachdeckung in Sonstige
Großes, Zweistöckiges Uriges Haus mit grauer Fassadenfarbe, Pultdach und Misch-Dachdeckung in Sonstige
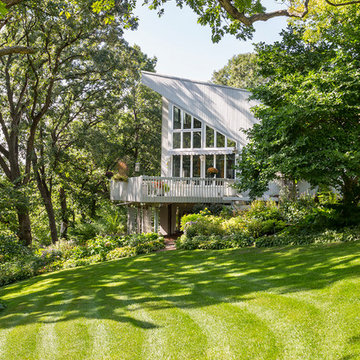
View of the elevated deck and surrounding gardens.
Andrea Rugg Photography
Mid-Century Einfamilienhaus mit Mix-Fassade, grauer Fassadenfarbe, Pultdach und Schindeldach in Minneapolis
Mid-Century Einfamilienhaus mit Mix-Fassade, grauer Fassadenfarbe, Pultdach und Schindeldach in Minneapolis
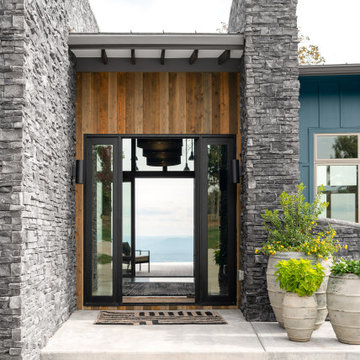
Modern rustic exterior with stone walls at entrance and a large front doors. Views extend from the front to back in the foyer.
Mittelgroßes, Einstöckiges Uriges Einfamilienhaus mit Faserzement-Fassade, blauer Fassadenfarbe, Pultdach und Blechdach in Nashville
Mittelgroßes, Einstöckiges Uriges Einfamilienhaus mit Faserzement-Fassade, blauer Fassadenfarbe, Pultdach und Blechdach in Nashville
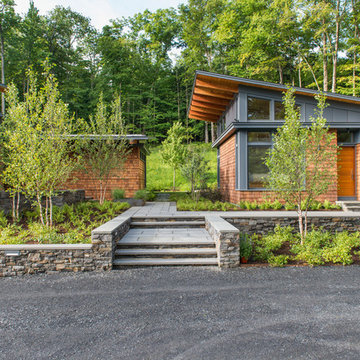
This house is discreetly tucked into its wooded site in the Mad River Valley near the Sugarbush Resort in Vermont. The soaring roof lines complement the slope of the land and open up views though large windows to a meadow planted with native wildflowers. The house was built with natural materials of cedar shingles, fir beams and native stone walls. These materials are complemented with innovative touches including concrete floors, composite exterior wall panels and exposed steel beams. The home is passively heated by the sun, aided by triple pane windows and super-insulated walls.
Photo by: Nat Rea Photography
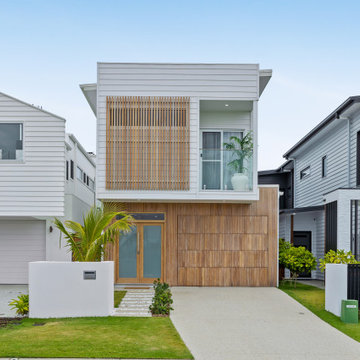
Zweistöckiges Modernes Einfamilienhaus mit Mix-Fassade, bunter Fassadenfarbe und Pultdach in Sunshine Coast
Häuser mit Pultdach Ideen und Design
7
