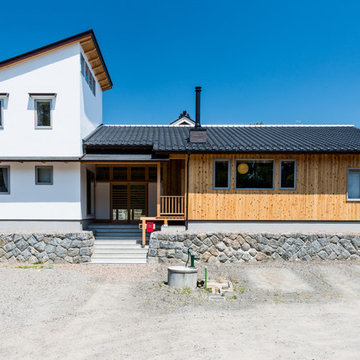Häuser mit Pultdach und Ziegeldach Ideen und Design
Suche verfeinern:
Budget
Sortieren nach:Heute beliebt
1 – 20 von 472 Fotos
1 von 3
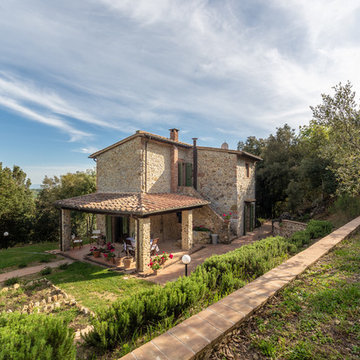
Maurizio Sorvillo
Zweistöckiges Landhausstil Einfamilienhaus mit Steinfassade, beiger Fassadenfarbe, Pultdach und Ziegeldach in Florenz
Zweistöckiges Landhausstil Einfamilienhaus mit Steinfassade, beiger Fassadenfarbe, Pultdach und Ziegeldach in Florenz

Exterior entry with sliding gate, planters and drought tolerant landscape
Großes, Dreistöckiges Mediterranes Einfamilienhaus mit Putzfassade, weißer Fassadenfarbe, Pultdach, Ziegeldach und rotem Dach in Los Angeles
Großes, Dreistöckiges Mediterranes Einfamilienhaus mit Putzfassade, weißer Fassadenfarbe, Pultdach, Ziegeldach und rotem Dach in Los Angeles
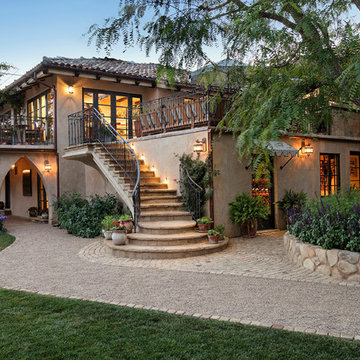
Jim Bartsch Photography
Großes, Zweistöckiges Mediterranes Einfamilienhaus mit Putzfassade, beiger Fassadenfarbe, Pultdach und Ziegeldach in Santa Barbara
Großes, Zweistöckiges Mediterranes Einfamilienhaus mit Putzfassade, beiger Fassadenfarbe, Pultdach und Ziegeldach in Santa Barbara
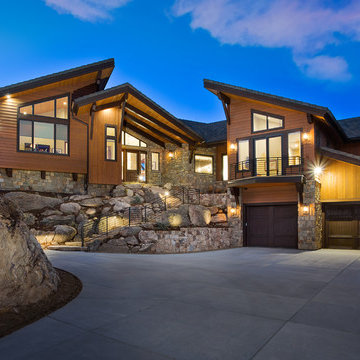
Jerry Walters photography
Zweistöckiges Modernes Haus mit brauner Fassadenfarbe, Pultdach und Ziegeldach in Sonstige
Zweistöckiges Modernes Haus mit brauner Fassadenfarbe, Pultdach und Ziegeldach in Sonstige
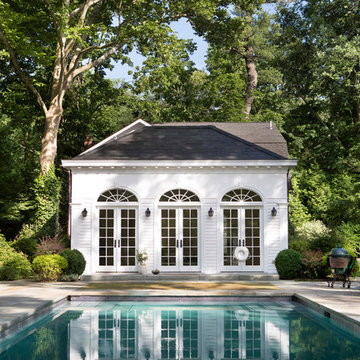
The pool house and its pool area are a picture perfect retreat.
Geräumige, Zweistöckige Klassische Holzfassade Haus mit weißer Fassadenfarbe, Pultdach und Ziegeldach in New York
Geräumige, Zweistöckige Klassische Holzfassade Haus mit weißer Fassadenfarbe, Pultdach und Ziegeldach in New York
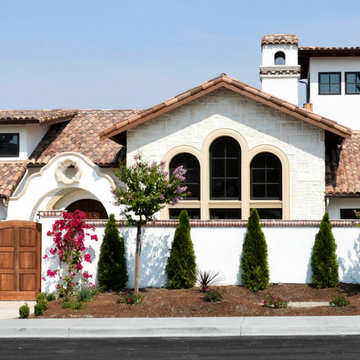
Mittelgroßes, Zweistöckiges Mediterranes Einfamilienhaus mit Backsteinfassade, weißer Fassadenfarbe, Pultdach und Ziegeldach in San Francisco
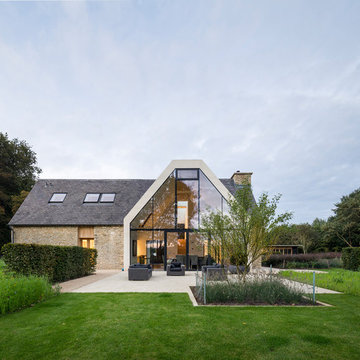
Anthony Coleman
Mittelgroßes, Zweistöckiges Landhaus Einfamilienhaus mit Mix-Fassade, beiger Fassadenfarbe, Pultdach und Ziegeldach in Wiltshire
Mittelgroßes, Zweistöckiges Landhaus Einfamilienhaus mit Mix-Fassade, beiger Fassadenfarbe, Pultdach und Ziegeldach in Wiltshire
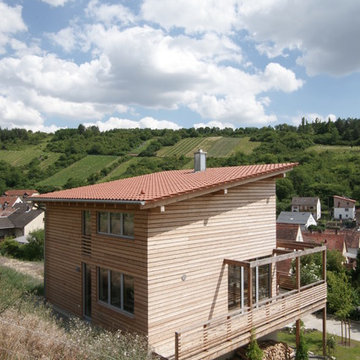
Fotograf: Thomas Drexel
Mittelgroßes, Dreistöckiges Modernes Haus mit beiger Fassadenfarbe, Pultdach, Ziegeldach und Verschalung in Sonstige
Mittelgroßes, Dreistöckiges Modernes Haus mit beiger Fassadenfarbe, Pultdach, Ziegeldach und Verschalung in Sonstige
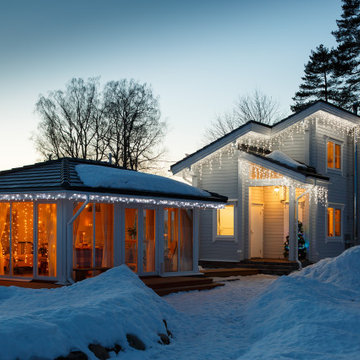
Создание дома – не просто архитектура, это создание особой атмосферы для будущего владельца в любое время года. В процессе проектирования дизайна интерьера решаются важные задачи по освещению не только интерьера,
но и экстерьера дома.
Новогоднее декорирование фасадов дома – это тема, которая часто поднимается еще до строительства сооружения.
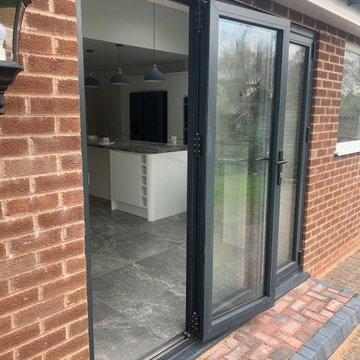
Mittelgroße, Einstöckige Moderne Doppelhaushälfte mit Backsteinfassade, roter Fassadenfarbe, Pultdach und Ziegeldach in West Midlands
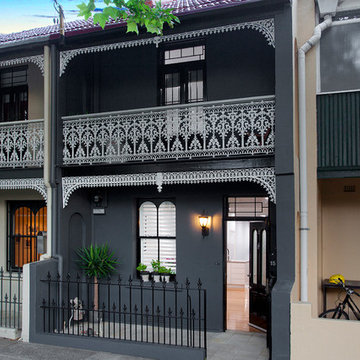
Pilcher Residential
Zweistöckiges Klassisches Einfamilienhaus mit schwarzer Fassadenfarbe, Pultdach und Ziegeldach in Sydney
Zweistöckiges Klassisches Einfamilienhaus mit schwarzer Fassadenfarbe, Pultdach und Ziegeldach in Sydney
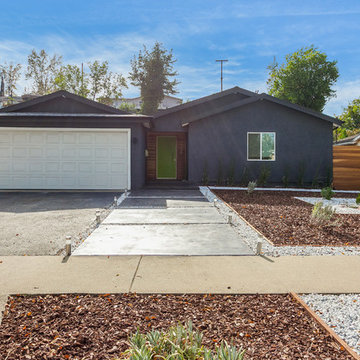
This house was only 1,100 SF with 2 bedrooms and one bath. In this project we added 600SF making it 4+3 and remodeled the entire house. The house now has amazing polished concrete floors, modern kitchen with a huge island and many contemporary features all throughout.
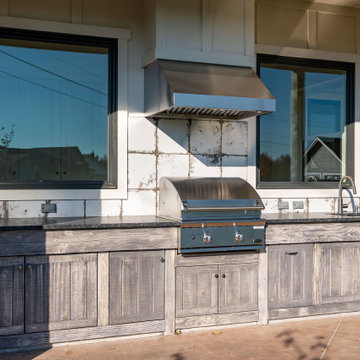
Custom Built home designed to fit on an undesirable lot provided a great opportunity to think outside of the box with the option of one grand outdoor living space or a traditional front and back yard with no connection. We chose to make it GRAND! Large yard with flowing concrete floors from interior to the exterior with covered patio, and large outdoor kitchen.
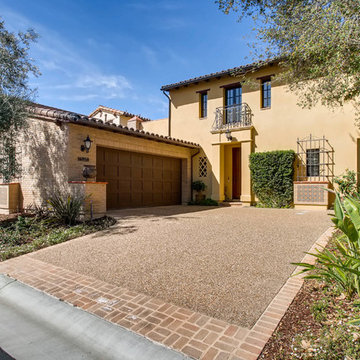
Mittelgroßes, Zweistöckiges Klassisches Einfamilienhaus mit Putzfassade, beiger Fassadenfarbe, Pultdach und Ziegeldach in San Diego
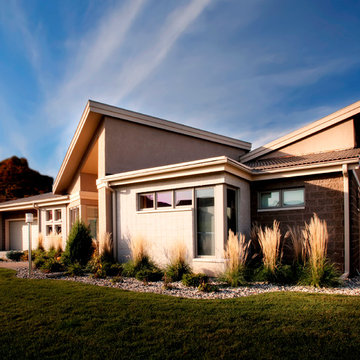
Mittelgroßes, Einstöckiges Modernes Einfamilienhaus mit Mix-Fassade, bunter Fassadenfarbe, Pultdach und Ziegeldach in Sonstige
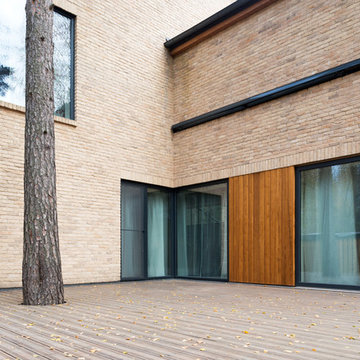
Открытая терраса из термодревесины во внутреннем дворе. Сквозь неё прорастает сохранённая во время строительства сосна. Фасад облицован бельгийским кирпичом ручной формовки и термодревесиной. С правой стороны над витражами маркиза в закрытом состоянии.
Архитекторы: Сергей Гикало, Александр Купцов, Антон Федулов
Фото: Илья Иванов
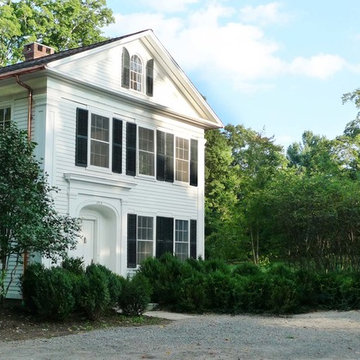
Zweistöckiges, Mittelgroßes Klassisches Haus mit weißer Fassadenfarbe, Pultdach und Ziegeldach in New York
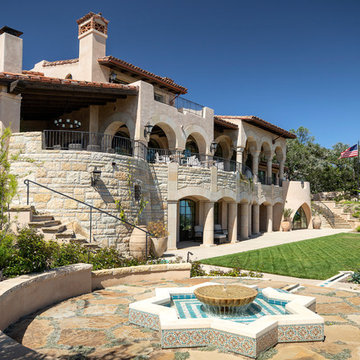
Three story Andalusian estate. Plaster and stone exterior. Red tile roof. Floor to ceiling windows and French doors. Groin vaulted ceiling on exterior deck. Numerous fountains, pool, spa, bocce court, and putting green.
Photography: Jim Bartsch
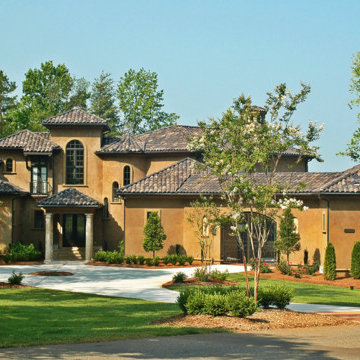
Mediterranean House Plans - Italianate House Plans
This stunning Mediterranean Italianate home plan starts with a towering grand entry that will leave you speechless. This open floor plan has surprises around every corner, including a home office, study, gourmet kitchen with an attractive crescent-moon island, and both a formal dining area and a breakfast area. Take the spiral staircase upstairs and you’ll find four suites, including the queen of all mother-in-law suites, plus a loft. This creative home plan has plenty of outdoor living space, including an open terrace, a screen porch and a private terrace opening off the master suite. There are two separate garages with 2-car dimensions, connected by a porte cochere. If all this isn’t enough living space, there is an optional basement.
First Floor Heated: 2,583
Master Suite: Down
Second Floor Heated: 1,587
Baths: 5.5
Third Floor Heated:
Main Floor Ceiling: 10′
Total Heated Area: 4,170
Specialty Rooms: Screened Porch
Garages: Four
Bedrooms: Five
Footprint: 108′-¾” x 112′-1″
www.edgplancollection.com
Häuser mit Pultdach und Ziegeldach Ideen und Design
1
