Häuser mit Putzfassade Ideen und Design
Suche verfeinern:
Budget
Sortieren nach:Heute beliebt
141 – 160 von 51.966 Fotos
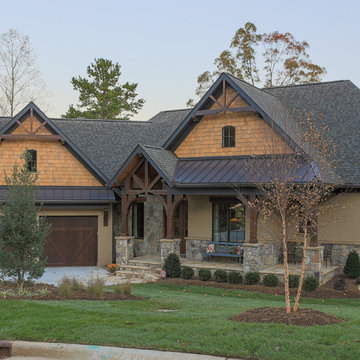
The exterior of this beautiful Lake Wylie lake house consists of stucco, stone and cedar shake. The bronze windows, cedar headers and beams, metal porch roof, and stained garage doors all add to the rustic feel of the home.
Designed by Melodie Durham of Durham Designs & Consulting, LLC.
Photo by Livengood Photographs [www.livengoodphotographs.com/design].
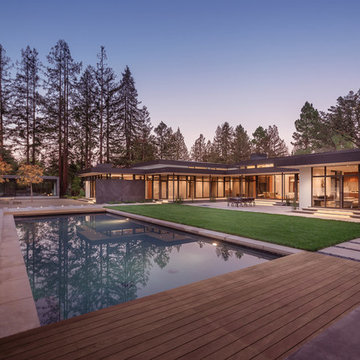
Atherton has many large substantial homes - our clients purchased an existing home on a one acre flag-shaped lot and asked us to design a new dream home for them. The result is a new 7,000 square foot four-building complex consisting of the main house, six-car garage with two car lifts, pool house with a full one bedroom residence inside, and a separate home office /work out gym studio building. A fifty-foot swimming pool was also created with fully landscaped yards.
Given the rectangular shape of the lot, it was decided to angle the house to incoming visitors slightly so as to more dramatically present itself. The house became a classic u-shaped home but Feng Shui design principals were employed directing the placement of the pool house to better contain the energy flow on the site. The main house entry door is then aligned with a special Japanese red maple at the end of a long visual axis at the rear of the site. These angles and alignments set up everything else about the house design and layout, and views from various rooms allow you to see into virtually every space tracking movements of others in the home.
The residence is simply divided into two wings of public use, kitchen and family room, and the other wing of bedrooms, connected by the living and dining great room. Function drove the exterior form of windows and solid walls with a line of clerestory windows which bring light into the middle of the large home. Extensive sun shadow studies with 3D tree modeling led to the unorthodox placement of the pool to the north of the home, but tree shadow tracking showed this to be the sunniest area during the entire year.
Sustainable measures included a full 7.1kW solar photovoltaic array technically making the house off the grid, and arranged so that no panels are visible from the property. A large 16,000 gallon rainwater catchment system consisting of tanks buried below grade was installed. The home is California GreenPoint rated and also features sealed roof soffits and a sealed crawlspace without the usual venting. A whole house computer automation system with server room was installed as well. Heating and cooling utilize hot water radiant heated concrete and wood floors supplemented by heat pump generated heating and cooling.
A compound of buildings created to form balanced relationships between each other, this home is about circulation, light and a balance of form and function. Photo by John Sutton Photography.
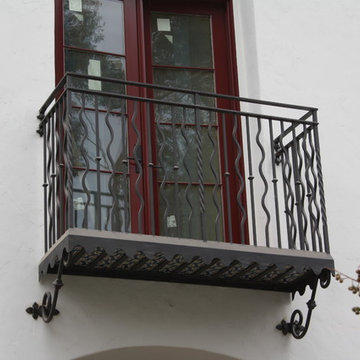
Aurelio
Zweistöckiges Klassisches Haus mit Putzfassade und weißer Fassadenfarbe in Santa Barbara
Zweistöckiges Klassisches Haus mit Putzfassade und weißer Fassadenfarbe in Santa Barbara
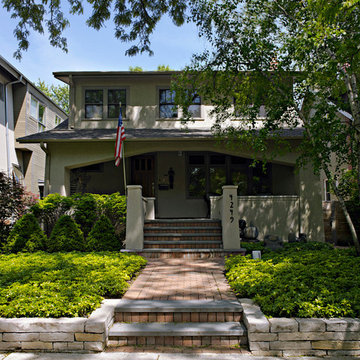
Anthony May, Anthony May Photography
Mittelgroßes, Zweistöckiges Klassisches Haus mit Putzfassade, beiger Fassadenfarbe und Pultdach in Chicago
Mittelgroßes, Zweistöckiges Klassisches Haus mit Putzfassade, beiger Fassadenfarbe und Pultdach in Chicago
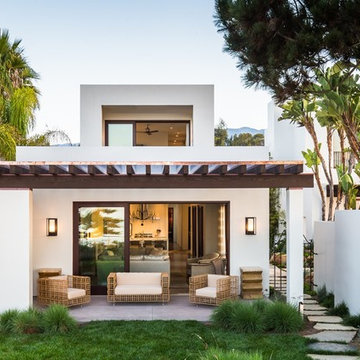
Ciro Coelho
Zweistöckiges Modernes Haus mit Putzfassade, weißer Fassadenfarbe und Flachdach in Santa Barbara
Zweistöckiges Modernes Haus mit Putzfassade, weißer Fassadenfarbe und Flachdach in Santa Barbara
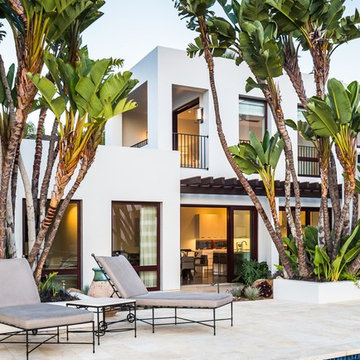
Ciro Coelho
Zweistöckiges Modernes Haus mit Putzfassade, weißer Fassadenfarbe und Flachdach in Santa Barbara
Zweistöckiges Modernes Haus mit Putzfassade, weißer Fassadenfarbe und Flachdach in Santa Barbara
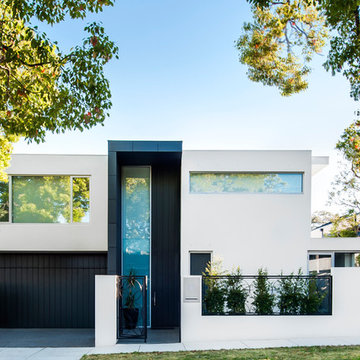
Zweistöckiges, Kleines Modernes Haus mit Putzfassade, schwarzer Fassadenfarbe und Flachdach in Melbourne
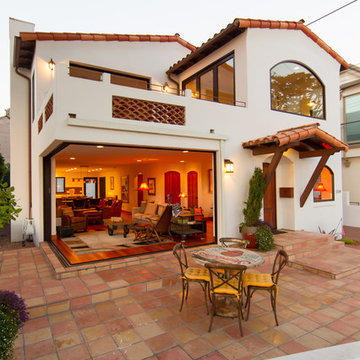
Trevor Povah
Zweistöckiges, Mittelgroßes Mediterranes Einfamilienhaus mit weißer Fassadenfarbe, Satteldach, Putzfassade und Ziegeldach in San Luis Obispo
Zweistöckiges, Mittelgroßes Mediterranes Einfamilienhaus mit weißer Fassadenfarbe, Satteldach, Putzfassade und Ziegeldach in San Luis Obispo
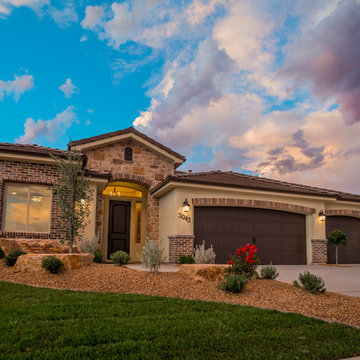
This home is our current model for our community, Tupelo Estates. A large covered porch invites you into this well appointed comfortable home. The joined great room and dining room make for perfect family time or entertaining. The workable kitchen features an island and corner pantry. Separated from the other three bedrooms, the master suite is complete with vaulted ceilings and two walk in closets. This cozy home has everything you need to enjoy the great life style offered at Tupelo Estates.
Jeremiah Barber
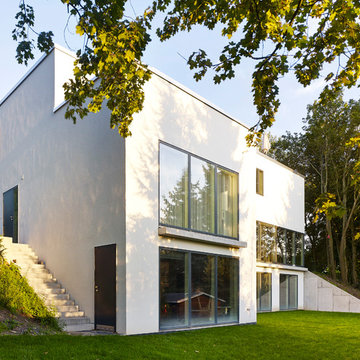
Michael Moser Images, Leipzig
Großes, Dreistöckiges Modernes Haus mit Putzfassade, weißer Fassadenfarbe und Flachdach in Berlin
Großes, Dreistöckiges Modernes Haus mit Putzfassade, weißer Fassadenfarbe und Flachdach in Berlin
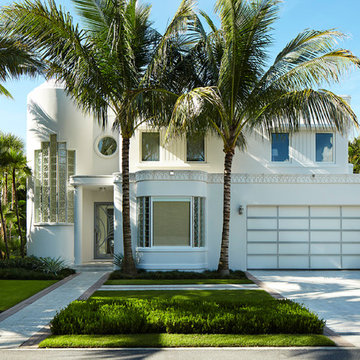
Zweistöckiges Modernes Haus mit Putzfassade, weißer Fassadenfarbe und Flachdach in Miami
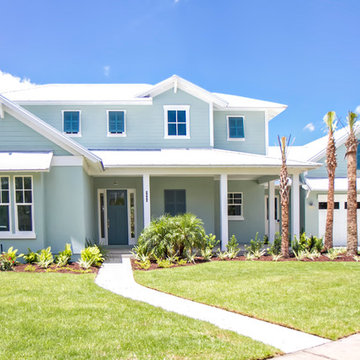
Glenn Layton Homes, LLC, "Building Your Coastal Lifestyle"
Mittelgroßes, Zweistöckiges Maritimes Einfamilienhaus mit Putzfassade, blauer Fassadenfarbe, Satteldach und Blechdach in Jacksonville
Mittelgroßes, Zweistöckiges Maritimes Einfamilienhaus mit Putzfassade, blauer Fassadenfarbe, Satteldach und Blechdach in Jacksonville
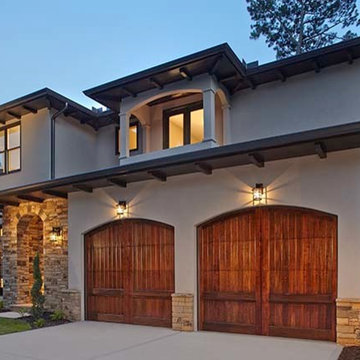
Another view of our new Mediterranean inspired home in the Virginia-Highland neighborhood of Atlanta, Georgia. The exterior is four-sided stucco with stacked stone accents. The custom garage doors from Clopay Garage Door are stained dark walnut. Designed by Price Residential Design; Built by Epic Development; Photo by Brian Gassel
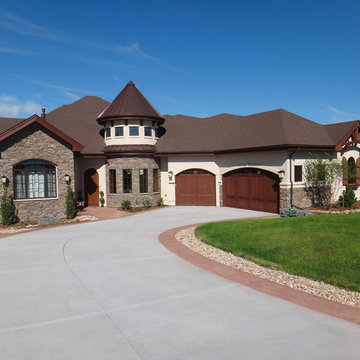
Geräumiges, Zweistöckiges Klassisches Haus mit Putzfassade, weißer Fassadenfarbe und Satteldach in Denver
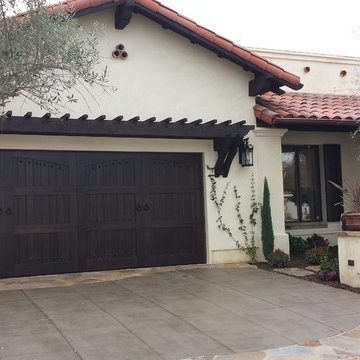
Mittelgroßes, Einstöckiges Mediterranes Einfamilienhaus mit Putzfassade, weißer Fassadenfarbe, Satteldach und Ziegeldach in Orange County
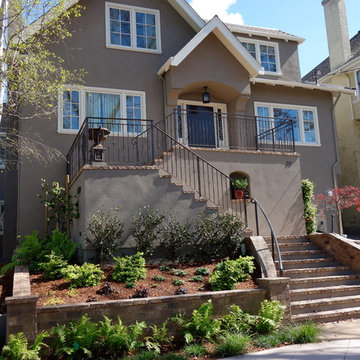
Tamley Architectural Design
Dreistöckiges, Großes Klassisches Einfamilienhaus mit Putzfassade, beiger Fassadenfarbe und Satteldach in San Francisco
Dreistöckiges, Großes Klassisches Einfamilienhaus mit Putzfassade, beiger Fassadenfarbe und Satteldach in San Francisco
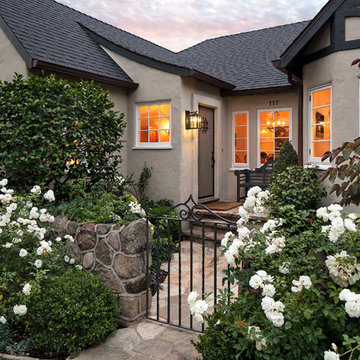
Exterior and entrance.
Mittelgroßes, Einstöckiges Klassisches Haus mit Putzfassade und beiger Fassadenfarbe in Santa Barbara
Mittelgroßes, Einstöckiges Klassisches Haus mit Putzfassade und beiger Fassadenfarbe in Santa Barbara
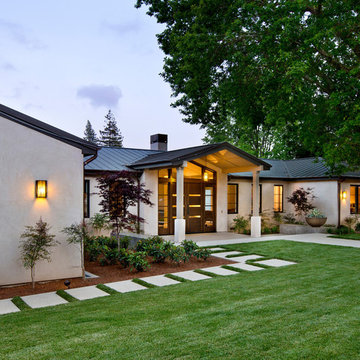
Bernard Andre
Mittelgroßes, Einstöckiges Klassisches Haus mit Putzfassade und beiger Fassadenfarbe in San Francisco
Mittelgroßes, Einstöckiges Klassisches Haus mit Putzfassade und beiger Fassadenfarbe in San Francisco
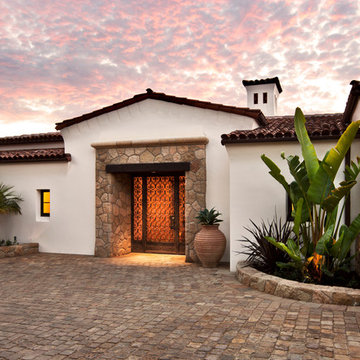
Jim Bartsch
Einstöckiges Mediterranes Einfamilienhaus mit weißer Fassadenfarbe, Putzfassade, Satteldach und Ziegeldach in Santa Barbara
Einstöckiges Mediterranes Einfamilienhaus mit weißer Fassadenfarbe, Putzfassade, Satteldach und Ziegeldach in Santa Barbara
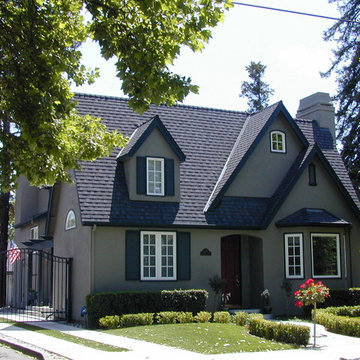
Großes, Zweistöckiges Klassisches Einfamilienhaus mit Putzfassade, grauer Fassadenfarbe und Schindeldach in San Francisco
Häuser mit Putzfassade Ideen und Design
8