Häuser mit Putzfassade Ideen und Design
Sortieren nach:Heute beliebt
1 – 20 von 51.926 Fotos
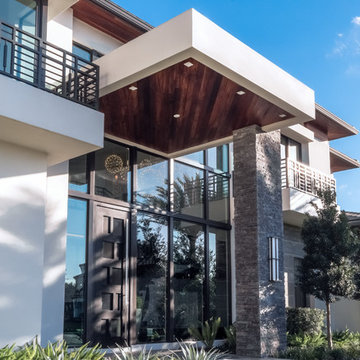
Front entry detail
Arthur Lucena Photography
Geräumiges, Zweistöckiges Klassisches Einfamilienhaus mit Putzfassade, weißer Fassadenfarbe, Walmdach und Ziegeldach in Miami
Geräumiges, Zweistöckiges Klassisches Einfamilienhaus mit Putzfassade, weißer Fassadenfarbe, Walmdach und Ziegeldach in Miami

Karen Jackson Photography
Großes, Zweistöckiges Modernes Einfamilienhaus mit Putzfassade, weißer Fassadenfarbe, Walmdach und Schindeldach in Seattle
Großes, Zweistöckiges Modernes Einfamilienhaus mit Putzfassade, weißer Fassadenfarbe, Walmdach und Schindeldach in Seattle
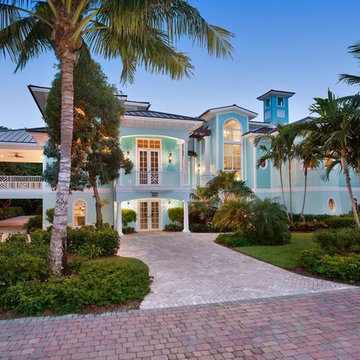
Front Exterior View of a Multi-level home located across the street from a Beautiful Captiva, FL Beach
Geräumiges, Dreistöckiges Maritimes Einfamilienhaus mit Putzfassade, blauer Fassadenfarbe, Walmdach und Blechdach in Miami
Geräumiges, Dreistöckiges Maritimes Einfamilienhaus mit Putzfassade, blauer Fassadenfarbe, Walmdach und Blechdach in Miami
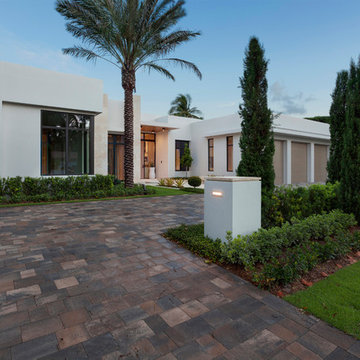
Edward C. Butera
Geräumiges, Einstöckiges Modernes Haus mit Putzfassade, weißer Fassadenfarbe und Flachdach in Miami
Geräumiges, Einstöckiges Modernes Haus mit Putzfassade, weißer Fassadenfarbe und Flachdach in Miami
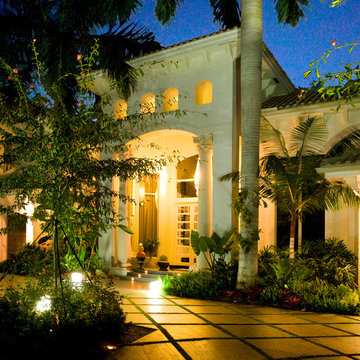
The dramatic lighting highlight the exquisite landscaping and architectural features.
Landscape architect: Patrea StJohn
Geräumiges, Zweistöckiges Haus mit Putzfassade und beiger Fassadenfarbe in Miami
Geräumiges, Zweistöckiges Haus mit Putzfassade und beiger Fassadenfarbe in Miami

Geräumiges, Zweistöckiges Mediterranes Einfamilienhaus mit Putzfassade, weißer Fassadenfarbe, Halbwalmdach und Schindeldach in Miami
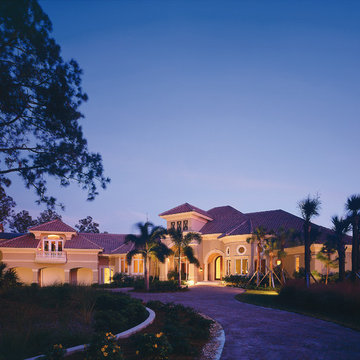
The Sater Design Collection's luxury, Contemporary, Mediterranean home plan "Molina" (Plan #6931).
http://saterdesign.com/product/molina/
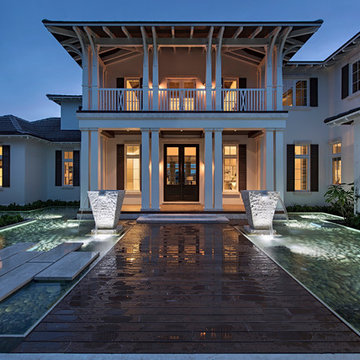
Naples Kenny
Geräumiges, Zweistöckiges Asiatisches Haus mit Putzfassade und weißer Fassadenfarbe in Miami
Geräumiges, Zweistöckiges Asiatisches Haus mit Putzfassade und weißer Fassadenfarbe in Miami
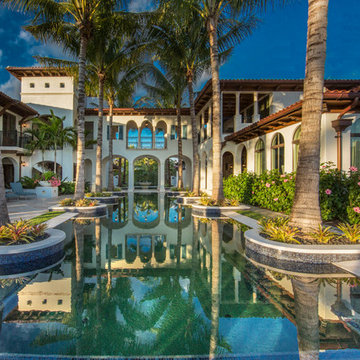
Zweistöckiges, Geräumiges Mediterranes Haus mit Putzfassade, weißer Fassadenfarbe und Walmdach in Miami
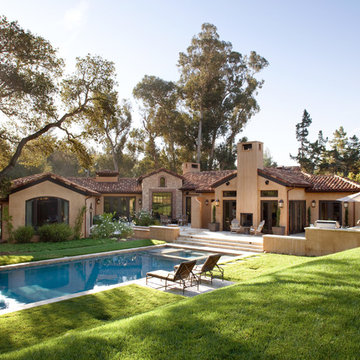
A new home for an energetic young family presents a traditional Mediterranean-style façade. Interiors are restrained, with an Asian-inflected elegance and an emphasis on shared social space, open circulation, and connection to the lawn and pool beyond. A magnificent heritage oak in the back garden was a guiding influence on a gently terraced plan with varied roof lines.
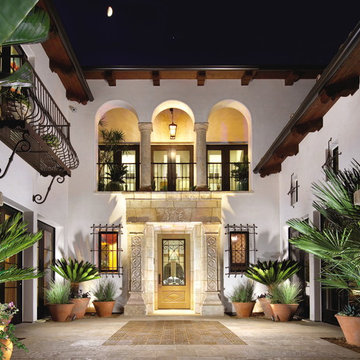
Image provided by 'Ancient Surfaces'
Product name: Antique Biblical Stone Flooring.
Contacts:(212) 461-0245
Email: Sales@ancientsurfaces.com
Website: www.AncientSurfaces.com
Antique reclaimed Limestone flooring pavers unique in its blend and authenticity and rare in it's hardness and beauty.
With every footstep you take on those pavers you travel through a time portal of sorts, connecting you with past generations that have walked and lived their lives on top of it for centuries.

Home extensions and loft conversion in Barnet, EN5 London. render finished in white, black tile and black trim, White render and black fascias and guttering.
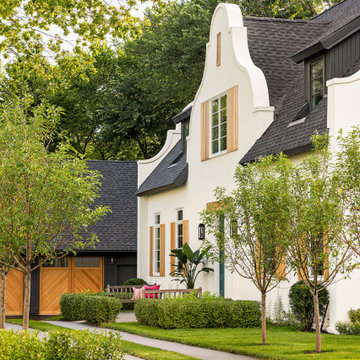
Interior Design: Lucy Interior Design | Builder: Detail Homes | Landscape Architecture: TOPO | Photography: Spacecrafting
Kleines, Zweistöckiges Eklektisches Einfamilienhaus mit Putzfassade, weißer Fassadenfarbe, Satteldach und Schindeldach in Minneapolis
Kleines, Zweistöckiges Eklektisches Einfamilienhaus mit Putzfassade, weißer Fassadenfarbe, Satteldach und Schindeldach in Minneapolis

Reagen Taylor Photography
Mittelgroßes, Zweistöckiges Modernes Einfamilienhaus mit Putzfassade, weißer Fassadenfarbe, Satteldach und Blechdach in Chicago
Mittelgroßes, Zweistöckiges Modernes Einfamilienhaus mit Putzfassade, weißer Fassadenfarbe, Satteldach und Blechdach in Chicago

this 1920s carriage house was substantially rebuilt and linked to the main residence via new garden gate and private courtyard. Care was taken in matching brick and stucco detailing.

Interior Designer: Allard & Roberts Interior Design, Inc, Photographer: David Dietrich, Builder: Evergreen Custom Homes, Architect: Gary Price, Design Elite Architecture
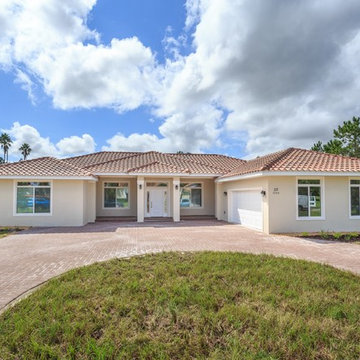
New Custom home built in Clermont Florida.
Mittelgroßes, Einstöckiges Einfamilienhaus mit Putzfassade, beiger Fassadenfarbe, Walmdach und Ziegeldach in Orlando
Mittelgroßes, Einstöckiges Einfamilienhaus mit Putzfassade, beiger Fassadenfarbe, Walmdach und Ziegeldach in Orlando

Keith Sutter Photography
Großes, Zweistöckiges Modernes Haus mit Putzfassade, weißer Fassadenfarbe und Flachdach in Orange County
Großes, Zweistöckiges Modernes Haus mit Putzfassade, weißer Fassadenfarbe und Flachdach in Orange County
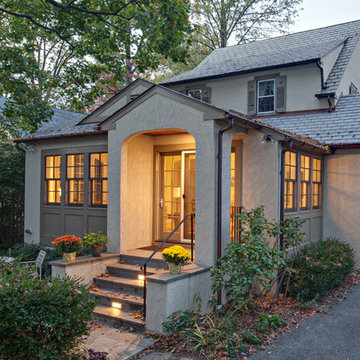
Rear view of Addition- roofline was held beneath existing shed dormer and upper gable roof line, while repeating gable roof configuration of existing house. Rear porch protects patio doors giving access to new patio at grade.
J. Brough Schamp

Dennis Mayer Photographer
Zweistöckiges, Großes Einfamilienhaus mit Putzfassade, beiger Fassadenfarbe, Walmdach und Schindeldach in San Francisco
Zweistöckiges, Großes Einfamilienhaus mit Putzfassade, beiger Fassadenfarbe, Walmdach und Schindeldach in San Francisco
Häuser mit Putzfassade Ideen und Design
1