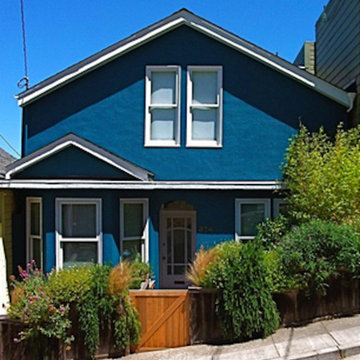Häuser mit Putzfassade und blauer Fassadenfarbe Ideen und Design
Suche verfeinern:
Budget
Sortieren nach:Heute beliebt
1 – 20 von 689 Fotos
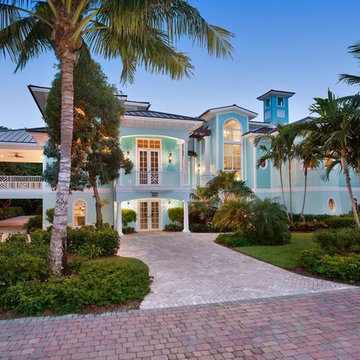
Front Exterior View of a Multi-level home located across the street from a Beautiful Captiva, FL Beach
Geräumiges, Dreistöckiges Maritimes Einfamilienhaus mit Putzfassade, blauer Fassadenfarbe, Walmdach und Blechdach in Miami
Geräumiges, Dreistöckiges Maritimes Einfamilienhaus mit Putzfassade, blauer Fassadenfarbe, Walmdach und Blechdach in Miami

this 1920s carriage house was substantially rebuilt and linked to the main residence via new garden gate and private courtyard. Care was taken in matching brick and stucco detailing.

Kleines Mid-Century Einfamilienhaus mit Putzfassade, blauer Fassadenfarbe, Pultdach und Blechdach in Sonstige
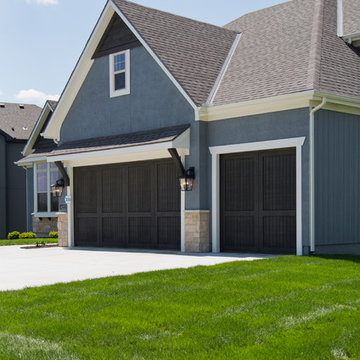
Nichole Kennelly Photography
Großes, Zweistöckiges Uriges Einfamilienhaus mit Putzfassade, blauer Fassadenfarbe und Schindeldach in Kansas City
Großes, Zweistöckiges Uriges Einfamilienhaus mit Putzfassade, blauer Fassadenfarbe und Schindeldach in Kansas City
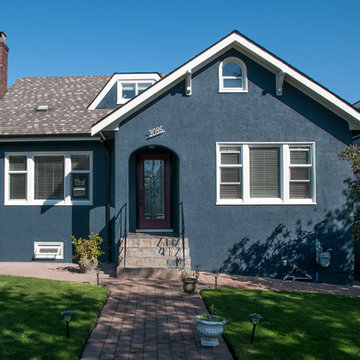
This quaint little house is painted in Benjamin Moore Blue Note for all the stucco and downspouts; while the trim, entry doors (except front), and the metal awnings are in Cloverdale Paint Satin Weave. Just two colours, white and navy, this house is cute and simple.
Photo credits to Ina Van Tonder.
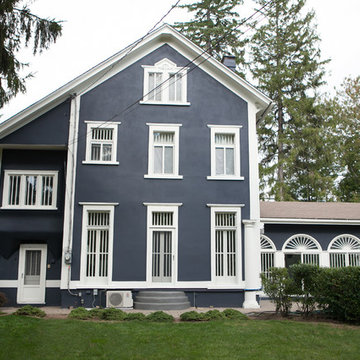
Photo Credit: Denison Lourenco
Großes, Dreistöckiges Klassisches Haus mit Putzfassade und blauer Fassadenfarbe in New York
Großes, Dreistöckiges Klassisches Haus mit Putzfassade und blauer Fassadenfarbe in New York

Glenn Layton Homes, LLC, "Building Your Coastal Lifestyle"
Mittelgroßes, Zweistöckiges Maritimes Haus mit Putzfassade, blauer Fassadenfarbe und Satteldach in Jacksonville
Mittelgroßes, Zweistöckiges Maritimes Haus mit Putzfassade, blauer Fassadenfarbe und Satteldach in Jacksonville

Photos by Francis and Francis Photography
The Anderson Residence is ‘practically’ a new home in one of Las Vegas midcentury modern neighborhoods McNeil. The house is the current home of Ian Anderson the local Herman Miller dealer and Shanna Anderson of Leeland furniture family. When Ian first introduced CSPA studio to the project it was burned down house. Turns out that the house is a 1960 midcentury modern sister of two homes that was destroyed by arson in a dispute between landlord and tenant. Once inside the burned walls it was quite clear what a wonderful house it once was. Great care was taken to try and restore the house to a similar splendor. The reality is the remodel didn’t involve much of the original house, by the time the fire damage was remediated there wasn’t much left. The renovation includes an additional 1000 SF of office, guest bedroom, laundry, mudroom, guest toilet outdoor shower and a garage. The roof line was raised in order to accommodate a forced air mechanical system, but care was taken to keep the lines long and low (appearing) to match the midcentury modern style.
The House is an H-shape. Typically houses of this time period would have small rooms with long narrow hallways. However in this case with the walls burned out one can see from one side of the house to other creating a huge feeling space. It was decided to totally open the East side of the house and make the kitchen which gently spills into the living room and wood burning fireplace the public side. New windows and a huge 16’ sliding door were added all the way around the courtyard so that one can see out and across into the private side. On the west side of the house the long thin hallway is opened up by the windows to the courtyard and the long wall offers an opportunity for a gallery style art display. The long hallway opens to two bedrooms, shared bathroom and master bedroom. The end of the hallway opens to a casual living room and the swimming pool area.
The house has no formal dining room but a 15’ custom crafted table by Ian’s sculptor father that is an extension of the kitchen island.
The H-shape creates two covered areas, one is the front entry courtyard, fenced in by a Brazilian walnut enclosure and crowned by a steel art installation by Ian’s father. The rear covered courtyard is a breezy spot for chilling out on a hot desert day.
The pool was re-finished and a shallow soaking deck added. A new barbeque and covered patio added. Some of the large plant material was salvaged and nursed back to health and a complete new desert landscape was re-installed to bring the exterior to life.
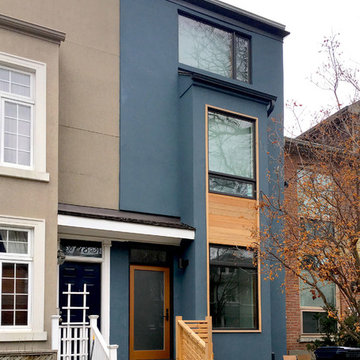
The blue stucco exterior of this facade is complemented by the cedar detail.
Mittelgroßes, Zweistöckiges Modernes Reihenhaus mit Putzfassade, blauer Fassadenfarbe, Flachdach und Blechdach in Toronto
Mittelgroßes, Zweistöckiges Modernes Reihenhaus mit Putzfassade, blauer Fassadenfarbe, Flachdach und Blechdach in Toronto
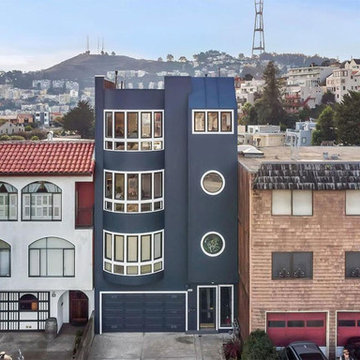
Großes, Dreistöckiges Klassisches Reihenhaus mit Putzfassade, blauer Fassadenfarbe, Flachdach und Blechdach in San Francisco
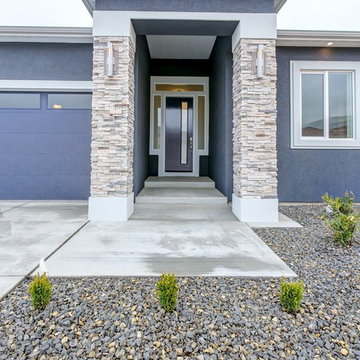
Mittelgroßes, Einstöckiges Modernes Einfamilienhaus mit Putzfassade, blauer Fassadenfarbe, Walmdach und Schindeldach in Seattle
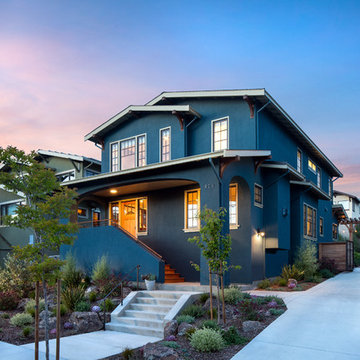
Mark Compton
Großes, Zweistöckiges Klassisches Einfamilienhaus mit Putzfassade, blauer Fassadenfarbe, Satteldach und Blechdach in San Francisco
Großes, Zweistöckiges Klassisches Einfamilienhaus mit Putzfassade, blauer Fassadenfarbe, Satteldach und Blechdach in San Francisco
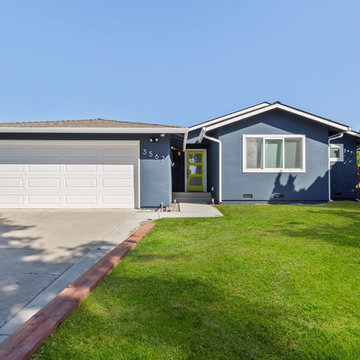
30 Years of Construction Experience in the Bay Area | Best of Houzz!
We are a passionate, family owned/operated local business in the Bay Area, California. At Lavan Construction, we create a fresh and fit environment with over 30 years of experience in building and construction in both domestic and international markets. We have a unique blend of leadership combining expertise in construction contracting and management experience from Fortune 500 companies. We commit to deliver you a world class experience within your budget and timeline while maintaining trust and transparency. At Lavan Construction, we believe relationships are the main component of any successful business and we stand by our motto: “Trust is the foundation we build on.”
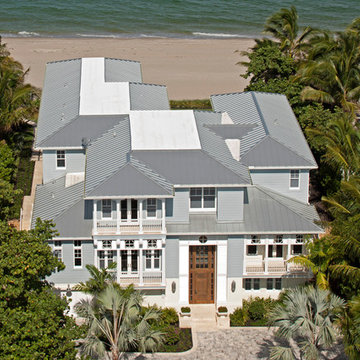
The exterior of the home features stucco simulated clapboard siding, welded aluminum balcony railings, welded aluminum balcony panels, aluminum shutter doors, a standing seam metal roof, grey marble driveway over concrete slab, and Mahogany front doors.
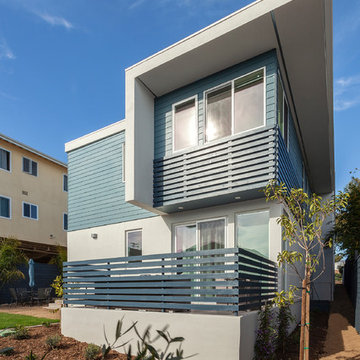
Patrick Price Photo
Mittelgroße, Zweistöckige Moderne Doppelhaushälfte mit Putzfassade, blauer Fassadenfarbe und Flachdach in Santa Barbara
Mittelgroße, Zweistöckige Moderne Doppelhaushälfte mit Putzfassade, blauer Fassadenfarbe und Flachdach in Santa Barbara
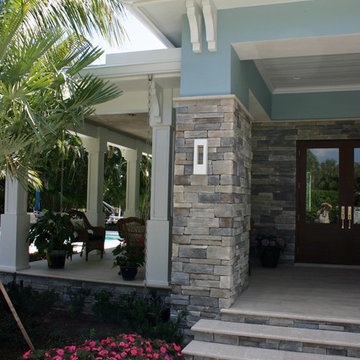
Mittelgroßes, Einstöckiges Maritimes Einfamilienhaus mit Putzfassade, blauer Fassadenfarbe, Walmdach und Blechdach in Miami
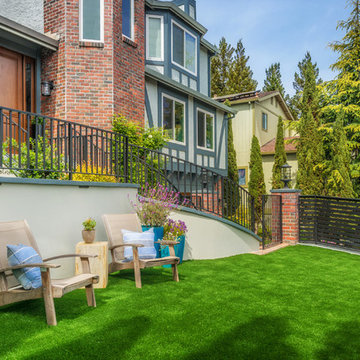
Exterior remodel including retaining walls, plant design, custom iron fence and rails, custom front door and garage door, exterior paint, furniture and lighting. Photo by Exceptional Frames.
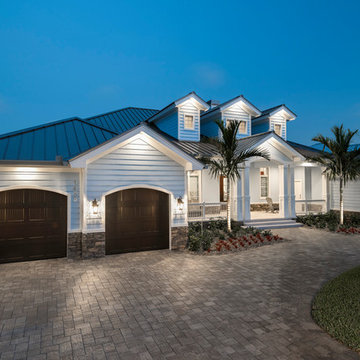
Amber Frederiksen Photography
Großes, Einstöckiges Klassisches Haus mit Putzfassade, blauer Fassadenfarbe und Satteldach in Miami
Großes, Einstöckiges Klassisches Haus mit Putzfassade, blauer Fassadenfarbe und Satteldach in Miami
Häuser mit Putzfassade und blauer Fassadenfarbe Ideen und Design
1

