Häuser mit Putzfassade und brauner Fassadenfarbe Ideen und Design
Suche verfeinern:
Budget
Sortieren nach:Heute beliebt
1 – 20 von 2.537 Fotos
1 von 3

This Escondido home was renovated with exterior siding repair and new taupe stucco. Giving this home a fresh new and consistent look! Photos by Preview First.
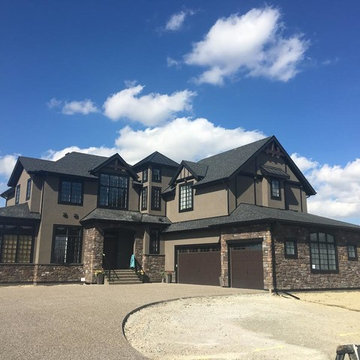
Großes, Zweistöckiges Rustikales Einfamilienhaus mit Walmdach, Schindeldach, Putzfassade und brauner Fassadenfarbe in Calgary
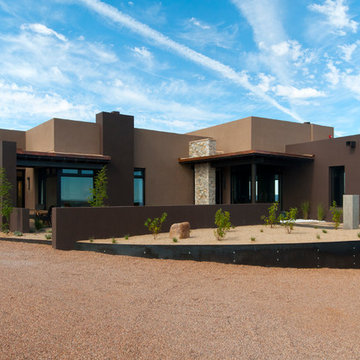
Mittelgroßes, Einstöckiges Mediterranes Einfamilienhaus mit Putzfassade, brauner Fassadenfarbe und Flachdach in Albuquerque
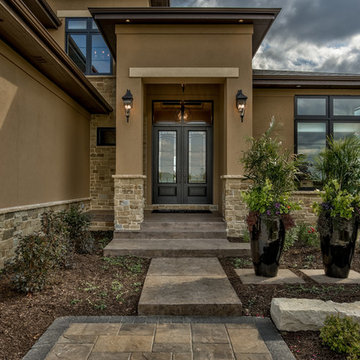
Interior Design by Shawn Falcone and Michele Hybner. Photo by Amoura Productions.
Großes, Zweistöckiges Klassisches Einfamilienhaus mit Putzfassade, brauner Fassadenfarbe, Walmdach und Schindeldach in Omaha
Großes, Zweistöckiges Klassisches Einfamilienhaus mit Putzfassade, brauner Fassadenfarbe, Walmdach und Schindeldach in Omaha
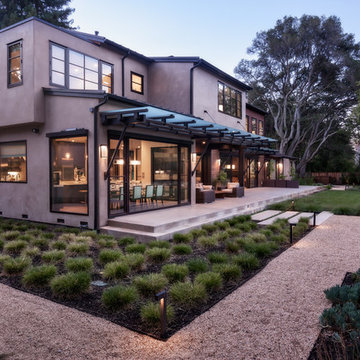
JPM Construction offers complete support for designing, building, and renovating homes in Atherton, Menlo Park, Portola Valley, and surrounding mid-peninsula areas. With a focus on high-quality craftsmanship and professionalism, our clients can expect premium end-to-end service.
The promise of JPM is unparalleled quality both on-site and off, where we value communication and attention to detail at every step. Onsite, we work closely with our own tradesmen, subcontractors, and other vendors to bring the highest standards to construction quality and job site safety. Off site, our management team is always ready to communicate with you about your project. The result is a beautiful, lasting home and seamless experience for you.
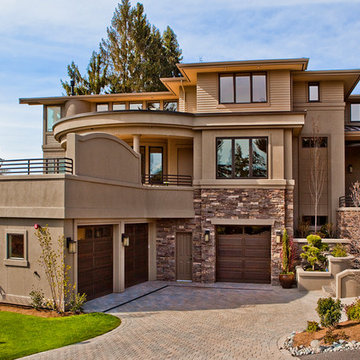
By Lochwood-Lozier Custom Homes
Großes, Dreistöckiges Modernes Einfamilienhaus mit Putzfassade, brauner Fassadenfarbe und Flachdach in Seattle
Großes, Dreistöckiges Modernes Einfamilienhaus mit Putzfassade, brauner Fassadenfarbe und Flachdach in Seattle
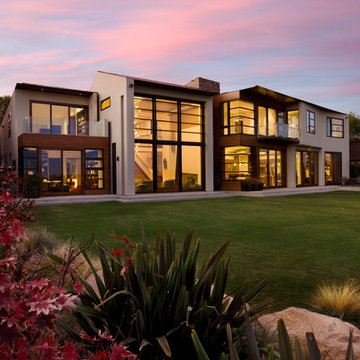
The back side of the home is configured with layers of slightly offset forms.
Photo: Jim Bartsch
Zweistöckiges Modernes Haus mit Putzfassade, brauner Fassadenfarbe und Pultdach in Los Angeles
Zweistöckiges Modernes Haus mit Putzfassade, brauner Fassadenfarbe und Pultdach in Los Angeles
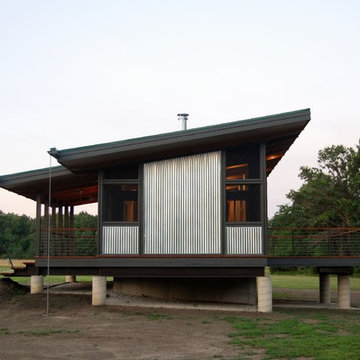
West elevation of house showing front porch, screened porch and open deck
photo by Matt Berislavich
Kleines, Einstöckiges Modernes Haus mit Putzfassade und brauner Fassadenfarbe in Kansas City
Kleines, Einstöckiges Modernes Haus mit Putzfassade und brauner Fassadenfarbe in Kansas City
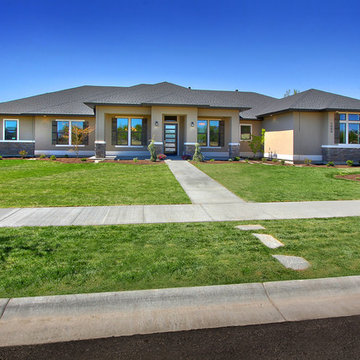
Geräumiges, Einstöckiges Klassisches Einfamilienhaus mit Putzfassade, brauner Fassadenfarbe, Walmdach und Schindeldach in Boise

The pool and ADU are the focal points of this backyard oasis.
Kleines, Einstöckiges Klassisches Einfamilienhaus mit Putzfassade, brauner Fassadenfarbe, Satteldach, Misch-Dachdeckung und braunem Dach in San Francisco
Kleines, Einstöckiges Klassisches Einfamilienhaus mit Putzfassade, brauner Fassadenfarbe, Satteldach, Misch-Dachdeckung und braunem Dach in San Francisco

Großes, Einstöckiges Modernes Einfamilienhaus mit Putzfassade, brauner Fassadenfarbe, Walmdach und Schindeldach in Sonstige
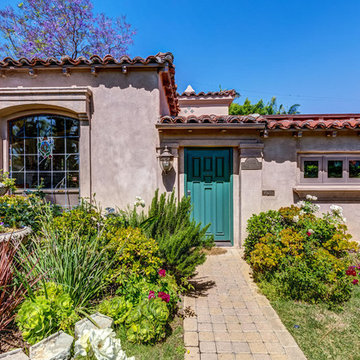
Design by Inchoate Architecture, LLC
Construction by DaVinci Builders
Photos by Brian Reitz, Creative Vision Studios
Photos by Inchoate
Mittelgroßes, Einstöckiges Klassisches Einfamilienhaus mit Putzfassade, brauner Fassadenfarbe, Walmdach und Ziegeldach in Los Angeles
Mittelgroßes, Einstöckiges Klassisches Einfamilienhaus mit Putzfassade, brauner Fassadenfarbe, Walmdach und Ziegeldach in Los Angeles
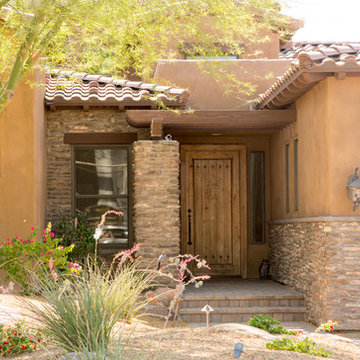
NVS Photography
Mittelgroßes, Einstöckiges Klassisches Haus mit Putzfassade und brauner Fassadenfarbe in Phoenix
Mittelgroßes, Einstöckiges Klassisches Haus mit Putzfassade und brauner Fassadenfarbe in Phoenix
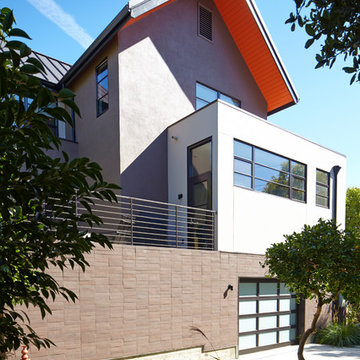
Originally a nearly three-story tall 1920’s European-styled home was turned into a modern villa for work and home. A series of low concrete retaining wall planters and steps gradually takes you up to the second level entry, grounding or anchoring the house into the site, as does a new wrap around veranda and trellis. Large eave overhangs on the upper roof were designed to give the home presence and were accented with a Mid-century orange color. The new master bedroom addition white box creates a better sense of entry and opens to the wrap around veranda at the opposite side. Inside the owners live on the lower floor and work on the upper floor with the garage basement for storage, archives and a ceramics studio. New windows and open spaces were created for the graphic designer owners; displaying their mid-century modern furnishings collection.
A lot of effort went into attempting to lower the house visually by bringing the ground plane higher with the concrete retaining wall planters, steps, wrap around veranda and trellis, and the prominent roof with exaggerated overhangs. That the eaves were painted orange is a cool reflection of the owner’s Dutch heritage. Budget was a driver for the project and it was determined that the footprint of the home should have minimal extensions and that the new windows remain in the same relative locations as the old ones. Wall removal was utilized versus moving and building new walls where possible.
Photo Credit: John Sutton Photography.
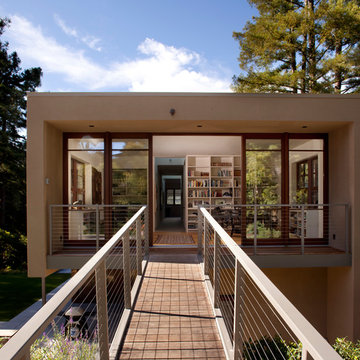
Photo by Paul Dyer
Mittelgroßes, Zweistöckiges Modernes Haus mit brauner Fassadenfarbe, Putzfassade und Flachdach in San Francisco
Mittelgroßes, Zweistöckiges Modernes Haus mit brauner Fassadenfarbe, Putzfassade und Flachdach in San Francisco
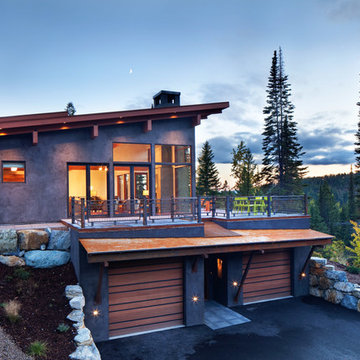
Modern ski chalet with walls of windows to enjoy the mountainous view provided of this ski-in ski-out property. Formal and casual living room areas allow for flexible entertaining.
Construction - Bear Mountain Builders
Interiors - Hunter & Company
Photos - Gibeon Photography
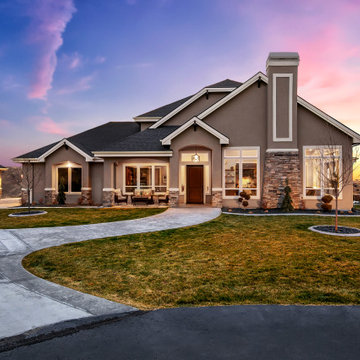
Zweistöckiges, Mittelgroßes Landhausstil Einfamilienhaus mit Putzfassade, brauner Fassadenfarbe, Walmdach und Schindeldach in Boise
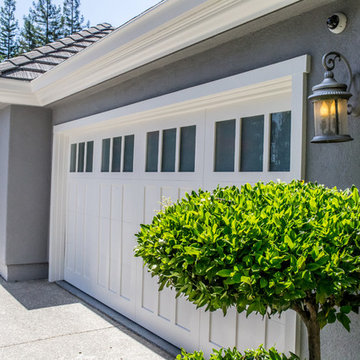
Luke Hockett
Großes, Zweistöckiges Rustikales Einfamilienhaus mit Putzfassade, brauner Fassadenfarbe, Satteldach und Schindeldach in San Francisco
Großes, Zweistöckiges Rustikales Einfamilienhaus mit Putzfassade, brauner Fassadenfarbe, Satteldach und Schindeldach in San Francisco
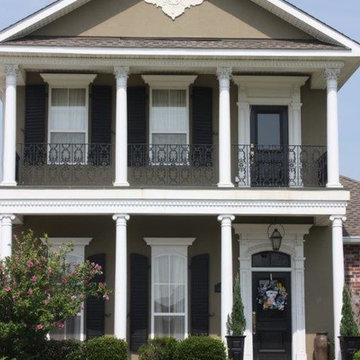
Zweistöckiges, Großes Klassisches Einfamilienhaus mit Putzfassade, Satteldach, brauner Fassadenfarbe und Schindeldach in New Orleans
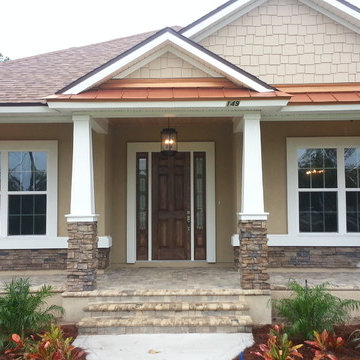
Mittelgroßes, Einstöckiges Uriges Einfamilienhaus mit Putzfassade, brauner Fassadenfarbe, Walmdach und Schindeldach in Jacksonville
Häuser mit Putzfassade und brauner Fassadenfarbe Ideen und Design
1