Häuser mit Backsteinfassade und rotem Dach Ideen und Design
Suche verfeinern:
Budget
Sortieren nach:Heute beliebt
1 – 20 von 191 Fotos
1 von 3
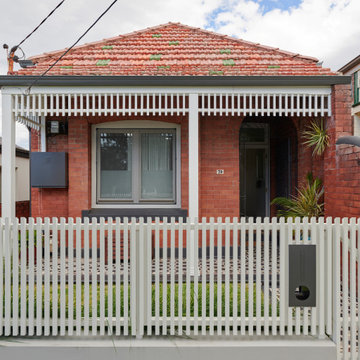
The front of the home gets a tidy up with new porch tiling, anew timber batten fence, gardens, posts & a contemporary play on the long removed fretwork.

A tasteful side extension to a 1930s period property. The extension was designed to add symmetry to the massing of the existing house.
Mittelgroßes, Zweistöckiges Uriges Einfamilienhaus mit Backsteinfassade, roter Fassadenfarbe, Walmdach, Ziegeldach und rotem Dach in Sonstige
Mittelgroßes, Zweistöckiges Uriges Einfamilienhaus mit Backsteinfassade, roter Fassadenfarbe, Walmdach, Ziegeldach und rotem Dach in Sonstige

Periscope House draws light into a young family’s home, adding thoughtful solutions and flexible spaces to 1950s Art Deco foundations.
Our clients engaged us to undertake a considered extension to their character-rich home in Malvern East. They wanted to celebrate their home’s history while adapting it to the needs of their family, and future-proofing it for decades to come.
The extension’s form meets with and continues the existing roofline, politely emerging at the rear of the house. The tones of the original white render and red brick are reflected in the extension, informing its white Colorbond exterior and selective pops of red throughout.
Inside, the original home’s layout has been reimagined to better suit a growing family. Once closed-in formal dining and lounge rooms were converted into children’s bedrooms, supplementing the main bedroom and a versatile fourth room. Grouping these rooms together has created a subtle definition of zones: private spaces are nestled to the front, while the rear extension opens up to shared living areas.
A tailored response to the site, the extension’s ground floor addresses the western back garden, and first floor (AKA the periscope) faces the northern sun. Sitting above the open plan living areas, the periscope is a mezzanine that nimbly sidesteps the harsh afternoon light synonymous with a western facing back yard. It features a solid wall to the west and a glass wall to the north, emulating the rotation of a periscope to draw gentle light into the extension.
Beneath the mezzanine, the kitchen, dining, living and outdoor spaces effortlessly overlap. Also accessible via an informal back door for friends and family, this generous communal area provides our clients with the functionality, spatial cohesion and connection to the outdoors they were missing. Melding modern and heritage elements, Periscope House honours the history of our clients’ home while creating light-filled shared spaces – all through a periscopic lens that opens the home to the garden.

A Heritage Conservation listed property with limited space has been converted into an open plan spacious home with an indoor/outdoor rear extension.

Maintaining the original brick and wrought iron gate, covered entry patio and parapet massing at the 1st floor, the addition strived to carry forward the Craftsman character by blurring the line between old and new through material choice, complex gable design, accent roofs and window treatment.

The pool, previously enclosed, has been opened up and integrated into the rear garden landscape and outdoor entertaining areas.
The rear areas of the home have been reconstructed to and now include a new first floor addition that is designed to respect the character of the original house and its location within a heritage conservation area.

Detailed view of the restored turret's vent + original slate shingles
Kleines, Vierstöckiges Klassisches Reihenhaus mit Backsteinfassade, roter Fassadenfarbe, Flachdach, Schindeldach und rotem Dach in Washington, D.C.
Kleines, Vierstöckiges Klassisches Reihenhaus mit Backsteinfassade, roter Fassadenfarbe, Flachdach, Schindeldach und rotem Dach in Washington, D.C.

New front drive and garden to renovated property.
Mittelgroße, Zweistöckige Eklektische Doppelhaushälfte mit Backsteinfassade, roter Fassadenfarbe, Satteldach, Ziegeldach und rotem Dach in Sonstige
Mittelgroße, Zweistöckige Eklektische Doppelhaushälfte mit Backsteinfassade, roter Fassadenfarbe, Satteldach, Ziegeldach und rotem Dach in Sonstige
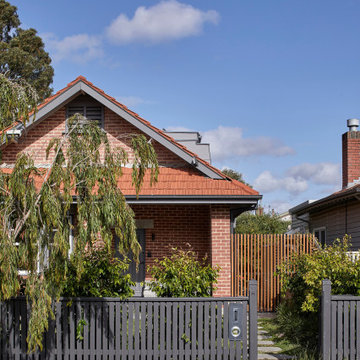
View from street
Großes, Zweistöckiges Modernes Einfamilienhaus mit Backsteinfassade, roter Fassadenfarbe, Satteldach, Ziegeldach und rotem Dach in Melbourne
Großes, Zweistöckiges Modernes Einfamilienhaus mit Backsteinfassade, roter Fassadenfarbe, Satteldach, Ziegeldach und rotem Dach in Melbourne
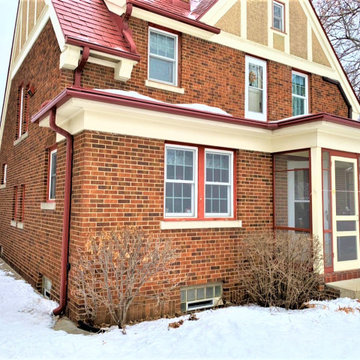
Wanting clog-free gutters that would divert water away from her 1930's era home, Jean chose to have our craftsmen install LeafGuard® Brand Gutters.
She appreciated that they were offered in red to match her home's brick siding.
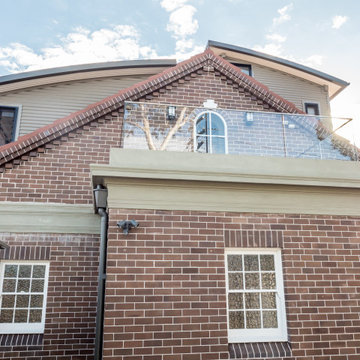
The balconette uses glass balustrade so it doesn't dominate or hide the church features.
See more of our church renovation here - https://sbrgroup.com.au/portfolio-item/croydon-park-church/
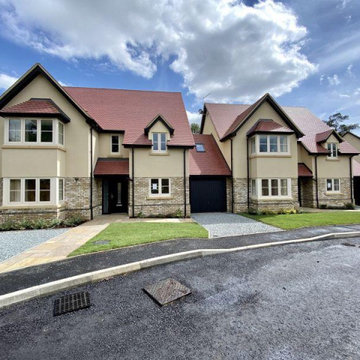
Delighted to have worked along side Sida Corporation Ltd. 10 beautiful New Builds in Harlow.
Geräumiges, Dreistöckiges Modernes Einfamilienhaus mit Backsteinfassade, beiger Fassadenfarbe, Satteldach, Ziegeldach und rotem Dach in Essex
Geräumiges, Dreistöckiges Modernes Einfamilienhaus mit Backsteinfassade, beiger Fassadenfarbe, Satteldach, Ziegeldach und rotem Dach in Essex
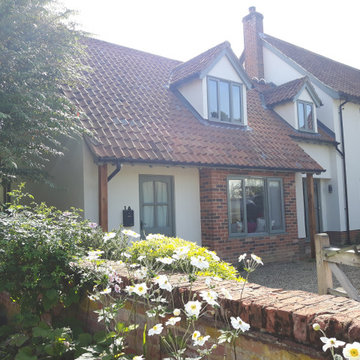
The existing garage and passage has been successfully converted into a family / multi-use room and home office with W.C. Bi folding doors allow the space to be opened up into the gardens. The garage door opening has been retained and adapted to form a feature brick bay window with window seat to the home office, creating a serene workspace.
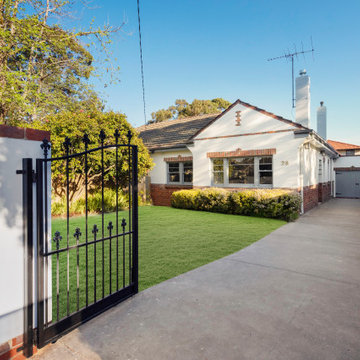
Beautifully fully renovated 1940's double brick home
Mittelgroßes, Einstöckiges Klassisches Einfamilienhaus mit Backsteinfassade, weißer Fassadenfarbe, Satteldach, Ziegeldach und rotem Dach in Melbourne
Mittelgroßes, Einstöckiges Klassisches Einfamilienhaus mit Backsteinfassade, weißer Fassadenfarbe, Satteldach, Ziegeldach und rotem Dach in Melbourne
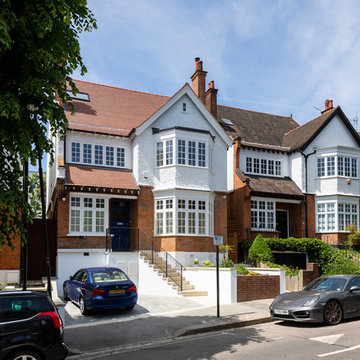
Front of a detached house in West Hampstead, London.
Photo by Chris Snook
Großes, Dreistöckiges Klassisches Einfamilienhaus mit Backsteinfassade, bunter Fassadenfarbe, Satteldach, Schindeldach und rotem Dach in London
Großes, Dreistöckiges Klassisches Einfamilienhaus mit Backsteinfassade, bunter Fassadenfarbe, Satteldach, Schindeldach und rotem Dach in London
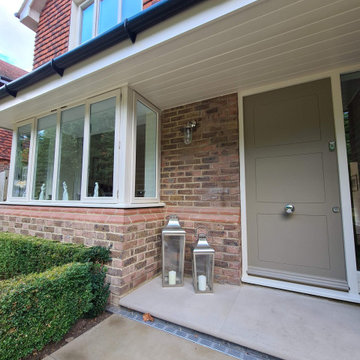
Big exterior repair and tlc work in Cobham Kt11 commissioned by www.midecor.co.uk - work done mainly from ladder due to vast elements around home. Dust free sanded, primed and decorated by hand painting skill. Fully protected and bespoke finish provided.
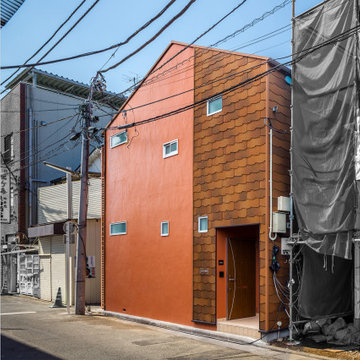
築80年の長屋をフルリノベーション。
屋根を一部架け替え、家の形に整えた外観は、可愛らしい姿に生まれ変わりました。
色彩が可愛らしさを増しながらも、周辺にはビックリするほど、馴染んでいます。正面・東側の人通りの多い通り側の窓は小さくし、プライバシーを確保し、南側窓は大きくし光を明るく取り入れながら、ルーバーテラスや土間空間を挟むことでこちらも、
プライベート空間を確保し、不安感をなくしています。
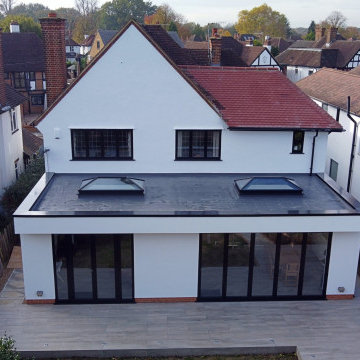
This beautiful kitchen extension is a contemporary addition to any home. Featuring modern, sleek lines and an abundance of natural light, it offers a bright and airy feel. The spacious layout includes ample counter space, a large island, and plenty of storage. The addition of modern appliances and a breakfast nook creates a welcoming atmosphere perfect for entertaining. With its inviting aesthetic, this kitchen extension is the perfect place to gather and enjoy the company of family and friends.
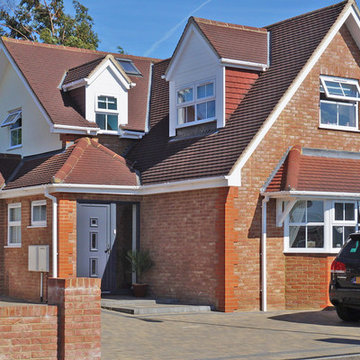
Tony Keller
Mittelgroßes, Dreistöckiges Klassisches Einfamilienhaus mit Backsteinfassade, oranger Fassadenfarbe, Ziegeldach und rotem Dach in Buckinghamshire
Mittelgroßes, Dreistöckiges Klassisches Einfamilienhaus mit Backsteinfassade, oranger Fassadenfarbe, Ziegeldach und rotem Dach in Buckinghamshire

Rear Extension with gable glazing. Bay window extension with juliet balcony. Loft conversion with dormer window.
Mittelgroße, Dreistöckige Klassische Doppelhaushälfte mit Backsteinfassade, Satteldach, Ziegeldach und rotem Dach in Sonstige
Mittelgroße, Dreistöckige Klassische Doppelhaushälfte mit Backsteinfassade, Satteldach, Ziegeldach und rotem Dach in Sonstige
Häuser mit Backsteinfassade und rotem Dach Ideen und Design
1