Häuser mit Steinfassade und rotem Dach Ideen und Design
Suche verfeinern:
Budget
Sortieren nach:Heute beliebt
1 – 20 von 157 Fotos
1 von 3

Spanish/Mediterranean: 5,326 ft²/3 bd/3.5 bth/1.5ST
We would be ecstatic to design/build yours too.
☎️ 210-387-6109 ✉️ sales@genuinecustomhomes.com
Geräumiges, Zweistöckiges Mediterranes Einfamilienhaus mit Steinfassade, weißer Fassadenfarbe, Ziegeldach und rotem Dach in Austin
Geräumiges, Zweistöckiges Mediterranes Einfamilienhaus mit Steinfassade, weißer Fassadenfarbe, Ziegeldach und rotem Dach in Austin
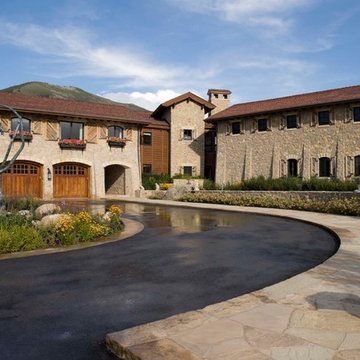
Zweistöckiges, Großes Mediterranes Haus mit Steinfassade, beiger Fassadenfarbe, Satteldach und rotem Dach in Denver
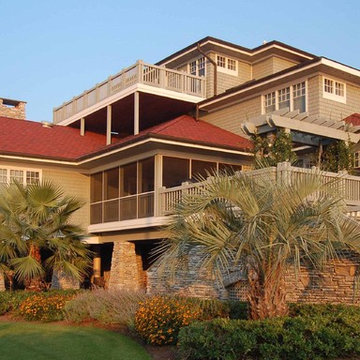
Various projects across country
Modernes Haus mit Steinfassade und rotem Dach in Raleigh
Modernes Haus mit Steinfassade und rotem Dach in Raleigh
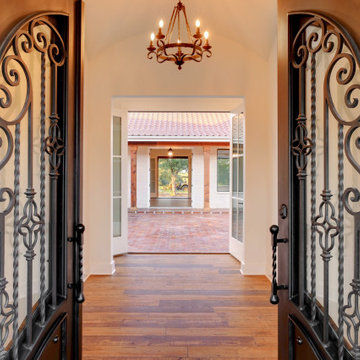
House Entry
Einstöckiges Mediterranes Einfamilienhaus mit Steinfassade, beiger Fassadenfarbe, Walmdach, Ziegeldach und rotem Dach in Austin
Einstöckiges Mediterranes Einfamilienhaus mit Steinfassade, beiger Fassadenfarbe, Walmdach, Ziegeldach und rotem Dach in Austin
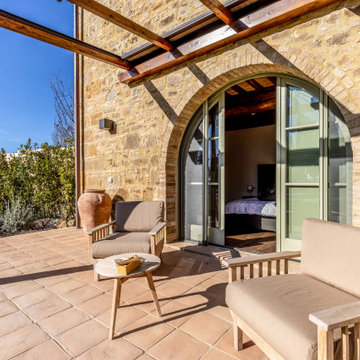
Vista dell'annesso
Großes, Zweistöckiges Landhaus Haus mit Steinfassade, beiger Fassadenfarbe, Satteldach, Ziegeldach und rotem Dach in Florenz
Großes, Zweistöckiges Landhaus Haus mit Steinfassade, beiger Fassadenfarbe, Satteldach, Ziegeldach und rotem Dach in Florenz
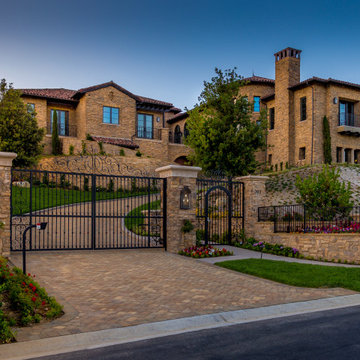
Zweistöckiges Mediterranes Einfamilienhaus mit Steinfassade, brauner Fassadenfarbe, Walmdach, Ziegeldach und rotem Dach in Los Angeles
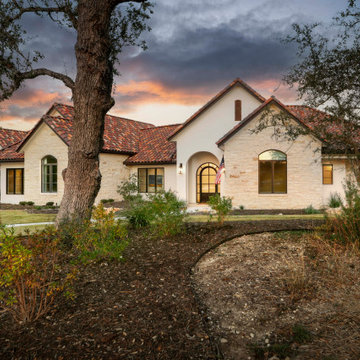
Nestled into a private culdesac in Cordillera Ranch, this classic traditional home struts a timeless elegance that rivals any other surrounding properties.
Designed by Jim Terrian, this residence focuses more on those who live a more relaxed lifestyle with specialty rooms for Arts & Crafts and an in-home exercise studio. Native Texas limestone is tastefully blended with a light hand trowel stucco and is highlighted by a 5 blend concrete tile roof. Wood windows, linear styled fireplaces and specialty wall finishes create warmth throughout the residence. The luxurious Master bath features a shower/tub combination that is the largest wet area that we have ever built. Outdoor you will find an in-ground hot tub on the back lawn providing long range Texas Hill Country views and offers tranquility after a long day of play on the Cordillera Ranch Jack Nicklaus Signature golf course.
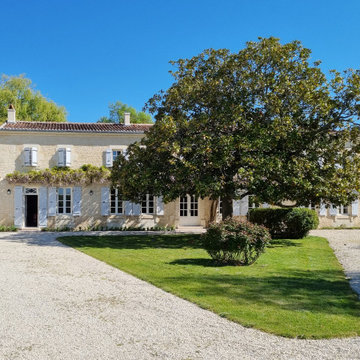
C'est à la suite de l'incendie total de cette longère début XVIIème que la rénovation complète a commencé.
D'abord les 3/4 des murs d'enceinte ont été abattus puis remontés en maçonnerie traditionnelle. Les fondations ont été refaites et une vraie dalle qui n'existait pas avant a été coulée. Les moellons viennent d'un ancien couvent démonté aux alentours, les pierres de taille d'une carrière voisines et les tuiles de récupération ont été posées sur un complexe de toiture.
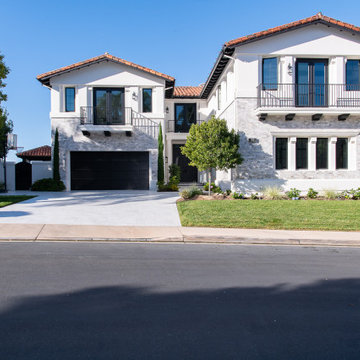
A beautiful whole home remodel in Newport
Zweistöckiges Mediterranes Einfamilienhaus mit Steinfassade, weißer Fassadenfarbe, Ziegeldach und rotem Dach in Orange County
Zweistöckiges Mediterranes Einfamilienhaus mit Steinfassade, weißer Fassadenfarbe, Ziegeldach und rotem Dach in Orange County
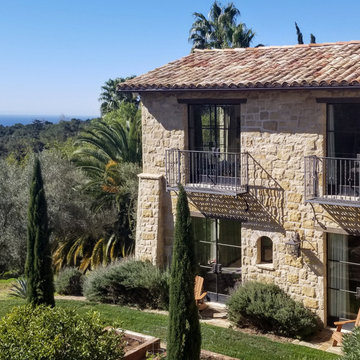
Zweistöckiges Mediterranes Einfamilienhaus mit Steinfassade, Ziegeldach und rotem Dach in Santa Barbara
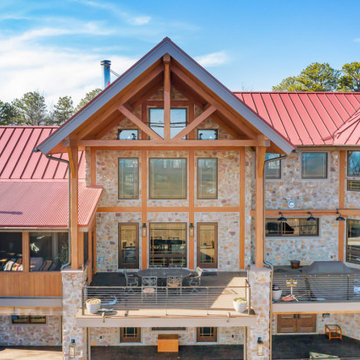
Großes, Zweistöckiges Rustikales Einfamilienhaus mit Steinfassade, Satteldach, Blechdach und rotem Dach in Washington, D.C.
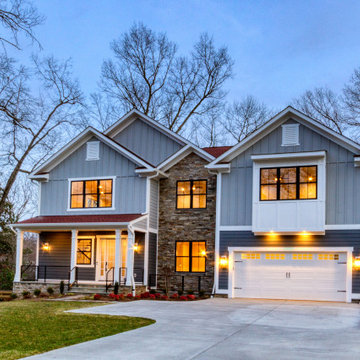
Dreistöckiges Uriges Einfamilienhaus mit Steinfassade, grauer Fassadenfarbe, Schindeldach, rotem Dach und Wandpaneelen in Washington, D.C.
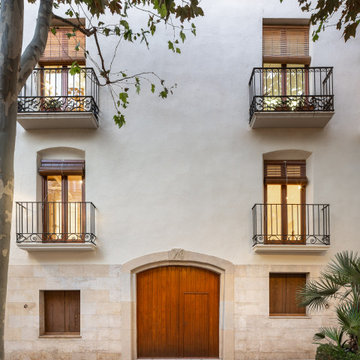
Vierstöckiges Einfamilienhaus mit Steinfassade, beiger Fassadenfarbe, Pultdach, Ziegeldach und rotem Dach in Sonstige
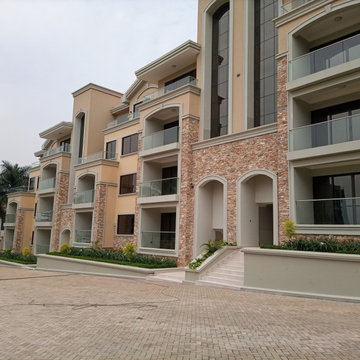
These Condo Apartments are a Mediterranean-inspired style with modern details located in upscale neighborhood of Bugolobi, an upscale suburb of Kampala. This building remodel consists of 9 no. 3 bed units. This project perfectly caters to the residents lifestyle needs thanks to an expansive outdoor space with scattered play areas for the children to enjoy.
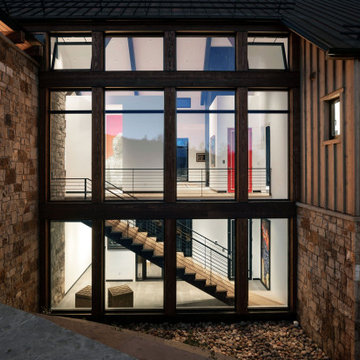
Transitional hallways show the staircase at night and vast mountain views throughout the day.
Open design from the lower level to the second floor with floor-to-ceiling windows.
Built by ULFBUILT, custom home builder in Vail CO.
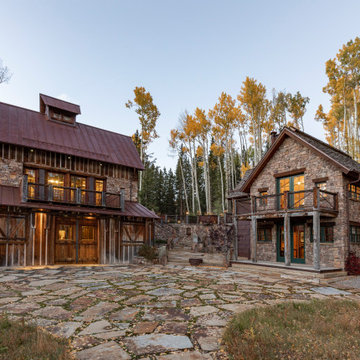
Zweistöckiges Uriges Einfamilienhaus mit Steinfassade, grauer Fassadenfarbe, Satteldach, Blechdach und rotem Dach in Denver
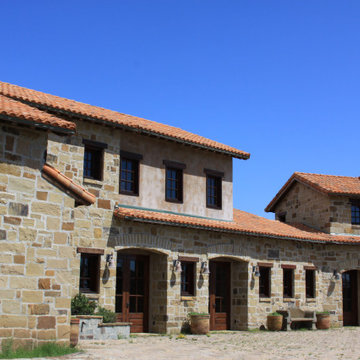
The front of the home has a very commanding presence as people approach the home from the driveway.
Großes, Zweistöckiges Mediterranes Einfamilienhaus mit Steinfassade, Satteldach, Ziegeldach und rotem Dach in Austin
Großes, Zweistöckiges Mediterranes Einfamilienhaus mit Steinfassade, Satteldach, Ziegeldach und rotem Dach in Austin
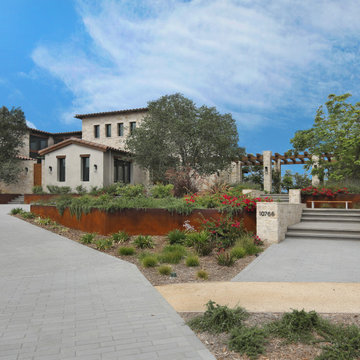
Zweistöckiges Mediterranes Einfamilienhaus mit Steinfassade, beiger Fassadenfarbe, Satteldach, Ziegeldach und rotem Dach in San Diego
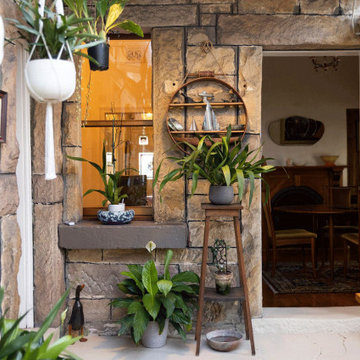
Mittelgroßes, Zweistöckiges Modernes Einfamilienhaus mit Steinfassade, Satteldach, Ziegeldach und rotem Dach in Sydney
Häuser mit Steinfassade und rotem Dach Ideen und Design
1
