Häuser mit gestrichenen Ziegeln und roter Fassadenfarbe Ideen und Design
Suche verfeinern:
Budget
Sortieren nach:Heute beliebt
1 – 19 von 19 Fotos
1 von 3
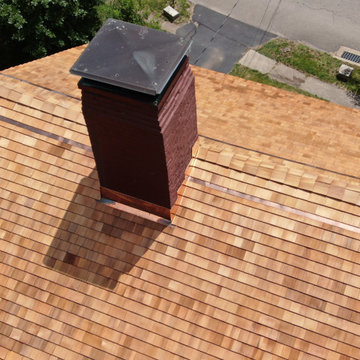
Overhead view of the Gardner Carpenter House - another Historic Restoration Project in Norwichtown, CT. Built in 1793, the original house (there have been some additions put on in back) needed a new roof - we specified and installed western red cedar. After removing the existing roof, we laid down an Ice & Water Shield underlayment. This view captures the 24 gauge red copper flashing we installed on the chimney as well as cleansing strip just below the ridgeline - which reacts with rainwater to deter organic growth such as mold, moss, or lichen. Also visualized here is the cedar shingle ridge cap.
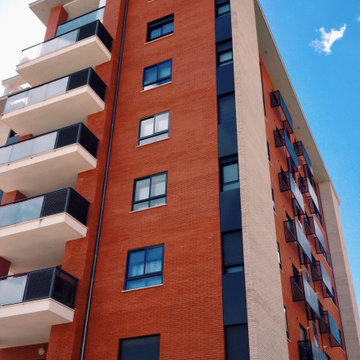
Geräumiges Modernes Wohnung mit gestrichenen Ziegeln, roter Fassadenfarbe, Flachdach, Misch-Dachdeckung und grauem Dach in Alicante-Costa Blanca
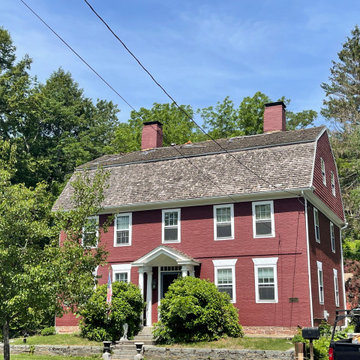
The BEFORE picture of the Gardner Carpenter House in Norwichtown, CT before we removed the existing roof to install a new western red cedar roof system.
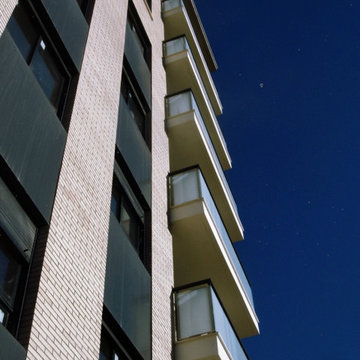
Geräumiges Modernes Wohnung mit gestrichenen Ziegeln, roter Fassadenfarbe, Flachdach, Misch-Dachdeckung und grauem Dach in Alicante-Costa Blanca
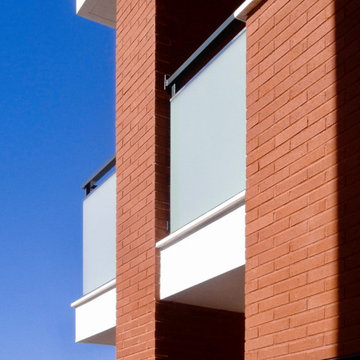
Geräumiges Modernes Wohnung mit gestrichenen Ziegeln, roter Fassadenfarbe, Flachdach, Misch-Dachdeckung und grauem Dach in Alicante-Costa Blanca
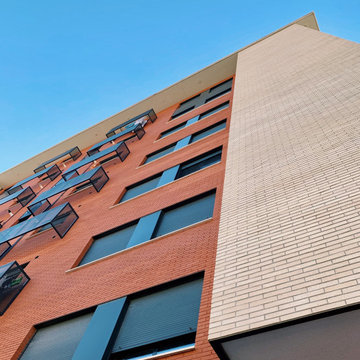
Geräumiges Modernes Wohnung mit gestrichenen Ziegeln, roter Fassadenfarbe, Flachdach, Misch-Dachdeckung und grauem Dach in Alicante-Costa Blanca
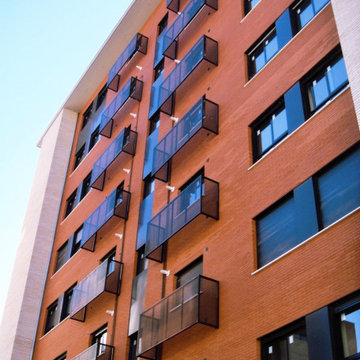
Geräumiges Modernes Wohnung mit gestrichenen Ziegeln, roter Fassadenfarbe, Flachdach, Misch-Dachdeckung und grauem Dach in Alicante-Costa Blanca
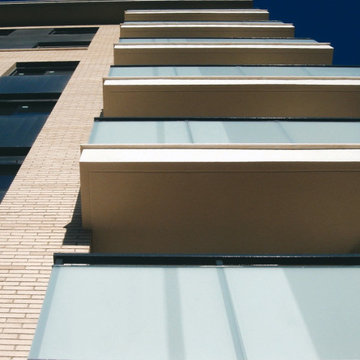
Geräumiges Modernes Wohnung mit gestrichenen Ziegeln, roter Fassadenfarbe, Flachdach, Misch-Dachdeckung und grauem Dach in Alicante-Costa Blanca
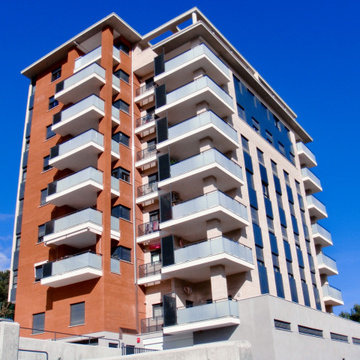
Geräumiges Modernes Wohnung mit gestrichenen Ziegeln, roter Fassadenfarbe, Flachdach, Misch-Dachdeckung und grauem Dach in Alicante-Costa Blanca
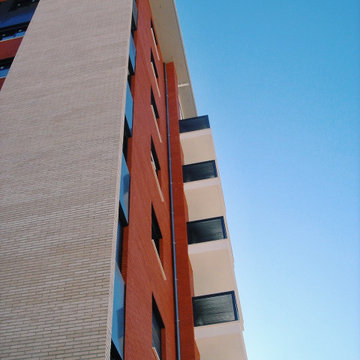
Geräumiges Modernes Wohnung mit gestrichenen Ziegeln, roter Fassadenfarbe, Flachdach, Misch-Dachdeckung und grauem Dach in Alicante-Costa Blanca
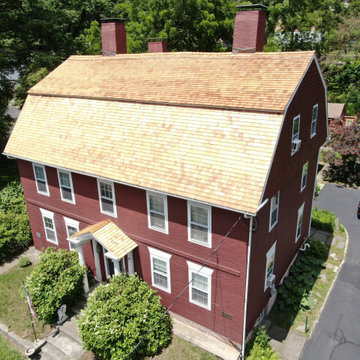
Front view of the Gardner Carpenter House - another Historic Restoration Project in Norwichtown, CT. Built in 1793, the original house (there have been some additions put on in back) needed a new roof - we specified and installed western red cedar. After removing the existing roof, we laid down an Ice & Water Shield underlayment. We flashed all chimney protrusions with 24 gauge red copper flashing and installed a red copper cleansing strip just below the ridge cap on both sides of the roof. We topped this job off with a cedar shingle ridge cap.
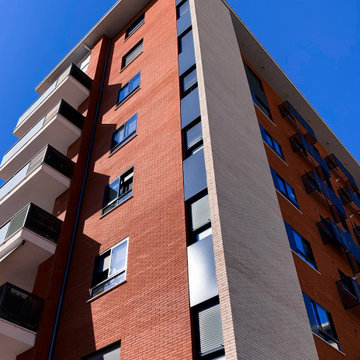
Geräumiges Modernes Wohnung mit gestrichenen Ziegeln, roter Fassadenfarbe, Flachdach, Misch-Dachdeckung und grauem Dach in Alicante-Costa Blanca
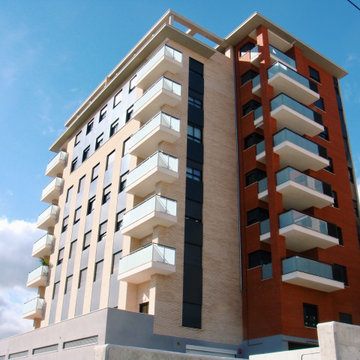
Geräumiges Modernes Wohnung mit gestrichenen Ziegeln, roter Fassadenfarbe, Flachdach, Misch-Dachdeckung und grauem Dach in Alicante-Costa Blanca
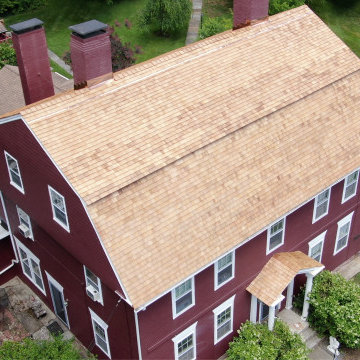
Overhead front view of the Gardner Carpenter House - another Historic Restoration Project in Norwichtown, CT. Built in 1793, the original house (there have been some additions put on in back) needed a new roof - we specified and installed western red cedar. After removing the existing roof, we laid down an Ice & Water Shield underlayment. We flashed all chimney protrusions with 24 gauge red copper flashing and installed a red copper cleansing strip just below the ridge cap on both sides of the roof. We topped this job off with a cedar shingle ridge cap.
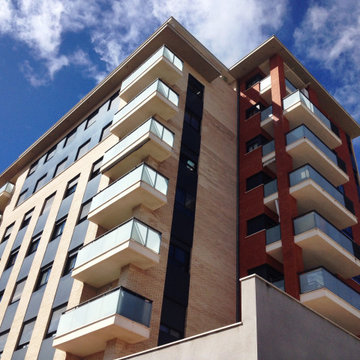
Geräumiges Modernes Wohnung mit gestrichenen Ziegeln, roter Fassadenfarbe, Flachdach, Misch-Dachdeckung und grauem Dach in Alicante-Costa Blanca
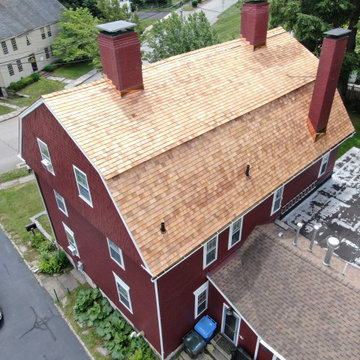
Rear overhead view of the Gardner Carpenter House - another Historic Restoration Project in Norwichtown, CT. Built in 1793, the original house (there have been some additions put on in back) needed a new roof - we specified and installed western red cedar. This view depicts the three chimney protrusions, flashed with 24 gauge red copper flashing. We also installed a red copper cleansing strip just below the ridge cap on both sides of the roof. We topped this job off with a cedar shingle ridge cap.
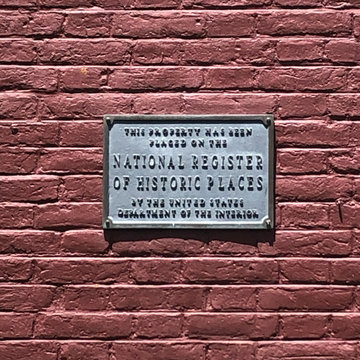
The National Register of Historic Places plaque on the Gardner Carpenter House - another Historic Restoration Project in Norwichtown, CT. Built in 1793, the original house (there have been some additions put on in back) needed a new roof - we specified and installed western red cedar. After removing the existing roof, we laid down an Ice & Water Shield underlayment. We flashed all chimney protrusions with 24 gauge red copper flashing and installed a red copper cleansing strip just below the ridge cap on both sides of the roof. We topped this job off with a cedar shingle ridge cap.
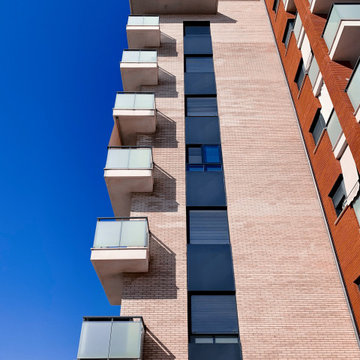
Geräumiges Modernes Wohnung mit gestrichenen Ziegeln, roter Fassadenfarbe, Flachdach, Misch-Dachdeckung und grauem Dach in Alicante-Costa Blanca
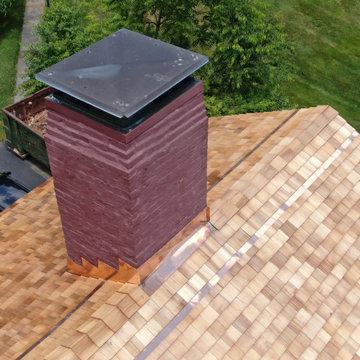
An alternate overhead view of the Gardner Carpenter House - another Historic Restoration Project in Norwichtown, CT. Built in 1793, the original house (there have been some additions put on in back) needed a new roof - we specified and installed western red cedar. After removing the existing roof, we laid down an Ice & Water Shield underlayment. This view captures the 24 gauge red copper flashing we installed on the chimney as well as cleansing strip just below the ridgeline - which reacts with rainwater to deter organic growth such as mold, moss, or lichen. Also visualized here is the cedar shingle ridge cap.
Häuser mit gestrichenen Ziegeln und roter Fassadenfarbe Ideen und Design
1