Häuser mit roter Fassadenfarbe und schwarzem Dach Ideen und Design
Suche verfeinern:
Budget
Sortieren nach:Heute beliebt
1 – 20 von 287 Fotos
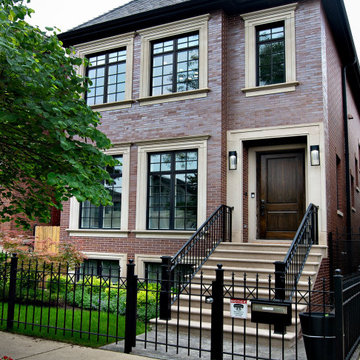
Dreistöckiges Modernes Reihenhaus mit Backsteinfassade, roter Fassadenfarbe, Schindeldach und schwarzem Dach in Chicago

TEAM
Architect: LDa Architecture & Interiors
Builder: Lou Boxer Builder
Photographer: Greg Premru Photography
Mittelgroßes, Zweistöckiges Skandinavisches Haus mit roter Fassadenfarbe, Satteldach, Blechdach, schwarzem Dach und Verschalung in Boston
Mittelgroßes, Zweistöckiges Skandinavisches Haus mit roter Fassadenfarbe, Satteldach, Blechdach, schwarzem Dach und Verschalung in Boston
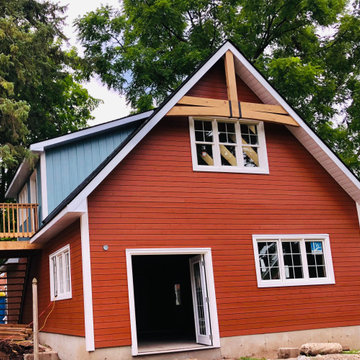
Mittelgroßes, Zweistöckiges Landhausstil Haus mit roter Fassadenfarbe, Satteldach, Schindeldach und schwarzem Dach in Toronto

Großes, Dreistöckiges Modernes Einfamilienhaus mit Mix-Fassade, roter Fassadenfarbe, Flachdach, Blechdach, schwarzem Dach und Verschalung in San Francisco

This bungalow was sitting on the market, vacant. The owners had it virtually staged but never realized the furniture in the staged photos was too big for the space. Many potential buyers had trouble visualizing their furniture in this small home.
We came in and brought all the furniture and accessories and it sold immediately. Sometimes when you see a property for sale online and it is virtually staged, the client might not realize it and expects to see the furniture in the home when they visit. When they don't, they start to question the actual size of the property.
We want to create a vibe when you walk in the door. It has to start from the moment you walk in and continue throughout at least the first floor.
If you are thinking about listing your home, give us a call. We own all the furniture you see and have our own movers.
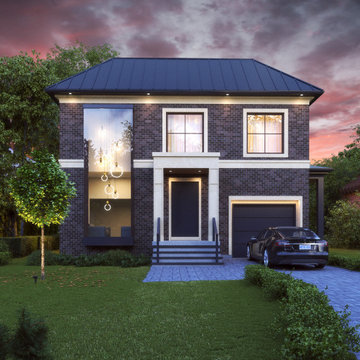
Mittelgroßes, Zweistöckiges Modernes Einfamilienhaus mit Backsteinfassade, roter Fassadenfarbe, Walmdach, Blechdach und schwarzem Dach in Toronto
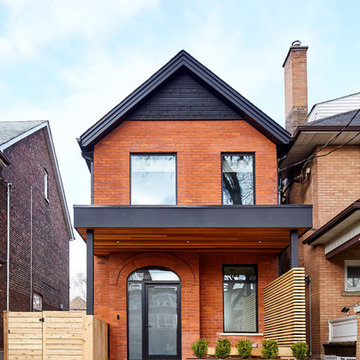
Only the chicest of modern touches for this detached home in Tornto’s Roncesvalles neighbourhood. Textures like exposed beams and geometric wild tiles give this home cool-kid elevation. The front of the house is reimagined with a fresh, new facade with a reimagined front porch and entrance. Inside, the tiled entry foyer cuts a stylish swath down the hall and up into the back of the powder room. The ground floor opens onto a cozy built-in banquette with a wood ceiling that wraps down one wall, adding warmth and richness to a clean interior. A clean white kitchen with a subtle geometric backsplash is located in the heart of the home, with large windows in the side wall that inject light deep into the middle of the house. Another standout is the custom lasercut screen features a pattern inspired by the kitchen backsplash tile. Through the upstairs corridor, a selection of the original ceiling joists are retained and exposed. A custom made barn door that repurposes scraps of reclaimed wood makes a bold statement on the 2nd floor, enclosing a small den space off the multi-use corridor, and in the basement, a custom built in shelving unit uses rough, reclaimed wood. The rear yard provides a more secluded outdoor space for family gatherings, and the new porch provides a generous urban room for sitting outdoors. A cedar slatted wall provides privacy and a backrest.
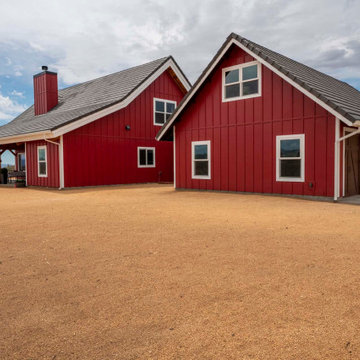
Exterior Post and Beam Barn Home with One Open Lean-To Porch
Mittelgroßes, Zweistöckiges Rustikales Einfamilienhaus mit roter Fassadenfarbe, Satteldach, Schindeldach, schwarzem Dach und Wandpaneelen in Phoenix
Mittelgroßes, Zweistöckiges Rustikales Einfamilienhaus mit roter Fassadenfarbe, Satteldach, Schindeldach, schwarzem Dach und Wandpaneelen in Phoenix
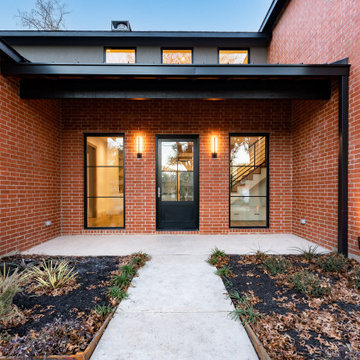
Großes, Zweistöckiges Modernes Einfamilienhaus mit Putzfassade, roter Fassadenfarbe, Satteldach, Misch-Dachdeckung und schwarzem Dach in Dallas
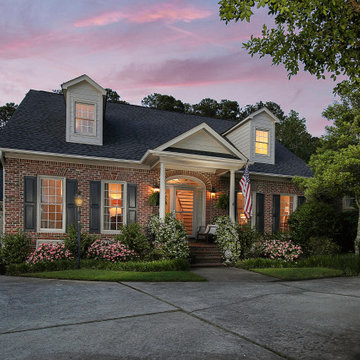
This client wanted to keep with the time-honored feel of their traditional home, but update the entryway, living room, master bath, and patio area. Phase One provided sensible updates including custom wood work and paneling, a gorgeous master bath soaker tub, and a hardwoods floors envious of the whole neighborhood.

Mittelgroßes, Dreistöckiges Industrial Reihenhaus mit Backsteinfassade, roter Fassadenfarbe, Blechdach, schwarzem Dach und Wandpaneelen in Calgary
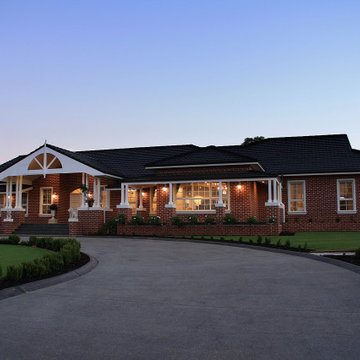
Einstöckiges Klassisches Einfamilienhaus mit roter Fassadenfarbe, Ziegeldach und schwarzem Dach in Sonstige
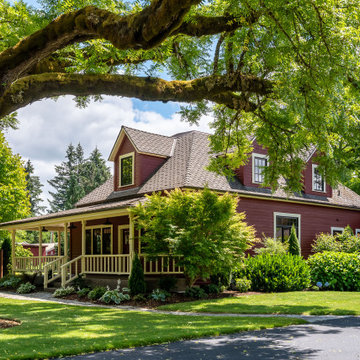
Early 1900's farmhouse, literal farm house redesigned for the business to use as their corporate meeting center. This remodel included taking the existing bathrooms bedrooms, kitchen, living room, family room, dining room, and wrap around porch and creating a functional space for corporate meeting and gatherings. The integrity of the home was kept put as each space looks as if it could have been designed this way since day one.
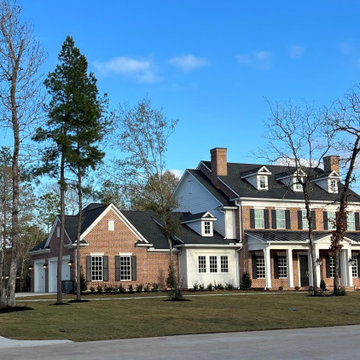
Großes, Zweistöckiges Klassisches Einfamilienhaus mit Backsteinfassade, roter Fassadenfarbe, Satteldach, Schindeldach, schwarzem Dach und Verschalung in Houston
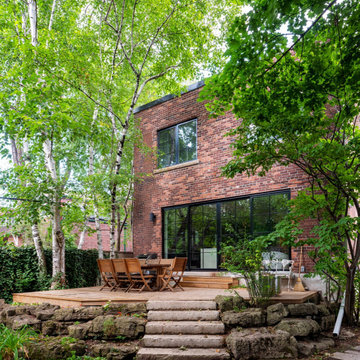
Großes, Zweistöckiges Klassisches Einfamilienhaus mit Backsteinfassade, roter Fassadenfarbe, Flachdach, Misch-Dachdeckung und schwarzem Dach in Toronto

Großes, Zweistöckiges Industrial Einfamilienhaus mit Backsteinfassade, roter Fassadenfarbe, Pultdach, schwarzem Dach und Blechdach in Seattle
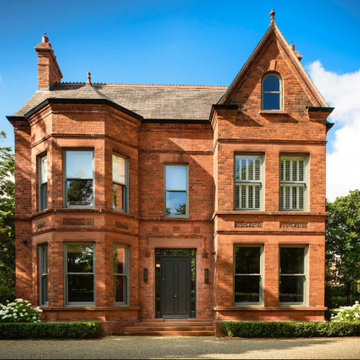
Mittelgroßes, Dreistöckiges Klassisches Einfamilienhaus mit Backsteinfassade, roter Fassadenfarbe, Mansardendach und schwarzem Dach in London
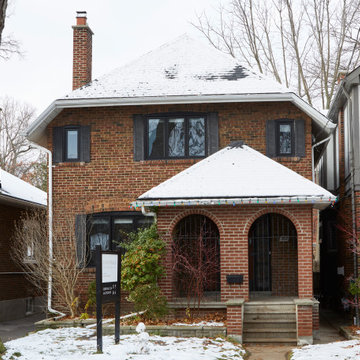
A gentle update to the exterior with the installation of new black windows and a custom wood front entry door.
Mittelgroßes, Zweistöckiges Klassisches Einfamilienhaus mit Backsteinfassade, roter Fassadenfarbe, Schindeldach und schwarzem Dach in Toronto
Mittelgroßes, Zweistöckiges Klassisches Einfamilienhaus mit Backsteinfassade, roter Fassadenfarbe, Schindeldach und schwarzem Dach in Toronto
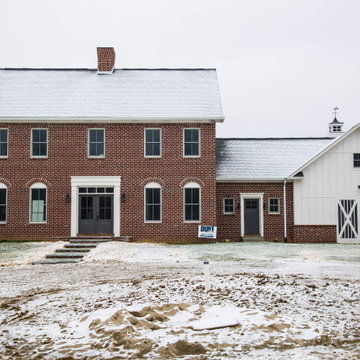
The exterior of this Colonial Farmhouse reflects earlier times and traditional design.
Großes, Zweistöckiges Country Einfamilienhaus mit Backsteinfassade, roter Fassadenfarbe, Satteldach, Schindeldach, schwarzem Dach und Wandpaneelen in Indianapolis
Großes, Zweistöckiges Country Einfamilienhaus mit Backsteinfassade, roter Fassadenfarbe, Satteldach, Schindeldach, schwarzem Dach und Wandpaneelen in Indianapolis
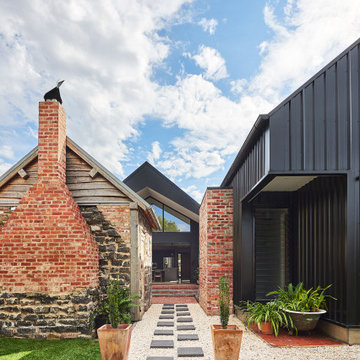
Mittelgroßes, Einstöckiges Modernes Einfamilienhaus mit Backsteinfassade, roter Fassadenfarbe, Satteldach, Blechdach und schwarzem Dach in Geelong
Häuser mit roter Fassadenfarbe und schwarzem Dach Ideen und Design
1