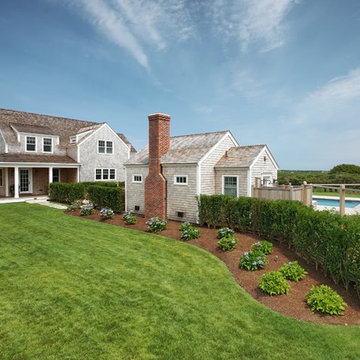Häuser mit Schindeldach Ideen und Design
Suche verfeinern:
Budget
Sortieren nach:Heute beliebt
1 – 20 von 68 Fotos
1 von 3

Remodel and addition by Grouparchitect & Eakman Construction. Photographer: AMF Photography.
Mittelgroßes, Zweistöckiges Uriges Einfamilienhaus mit Faserzement-Fassade, blauer Fassadenfarbe, Satteldach und Schindeldach in Seattle
Mittelgroßes, Zweistöckiges Uriges Einfamilienhaus mit Faserzement-Fassade, blauer Fassadenfarbe, Satteldach und Schindeldach in Seattle

Zweistöckiges, Großes Rustikales Einfamilienhaus mit Mix-Fassade, grüner Fassadenfarbe, Satteldach und Schindeldach in Atlanta
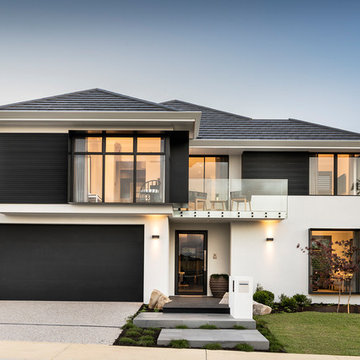
Zweistöckiges Asiatisches Einfamilienhaus mit Mix-Fassade, schwarzer Fassadenfarbe, Walmdach und Schindeldach in Perth
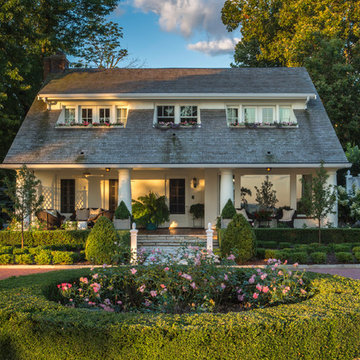
Jill Buckner
Zweistöckiges Klassisches Einfamilienhaus mit weißer Fassadenfarbe, Satteldach und Schindeldach in Chicago
Zweistöckiges Klassisches Einfamilienhaus mit weißer Fassadenfarbe, Satteldach und Schindeldach in Chicago
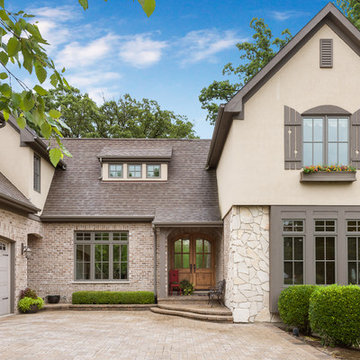
Picture Perfect House
Zweistöckiges Klassisches Einfamilienhaus mit Mix-Fassade, beiger Fassadenfarbe, Satteldach und Schindeldach in Chicago
Zweistöckiges Klassisches Einfamilienhaus mit Mix-Fassade, beiger Fassadenfarbe, Satteldach und Schindeldach in Chicago
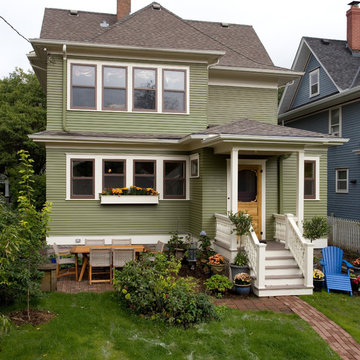
APEX received the Gold 2017 Minnesota Contractor of the Year (CotY) Award for Additions up to $250,000 for this St. Paul, MN project. The new kitchen in the 1912 home features restored vintage appliances and fixtures, custom cabinetry and table, and custom-cut commercial tile floor. Modern conveniences cleverly hidden. Small bump-out squared the space, enhanced the south-facing view of the charming yard and made room for a new portico, mudroom and and main-level bath.
Photographed by: Patrick O'Loughlin
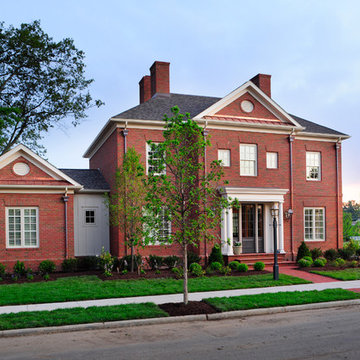
Dreistöckiges Klassisches Einfamilienhaus mit Backsteinfassade, Walmdach, Schindeldach, grauem Dach, Wandpaneelen und roter Fassadenfarbe in Kolumbus
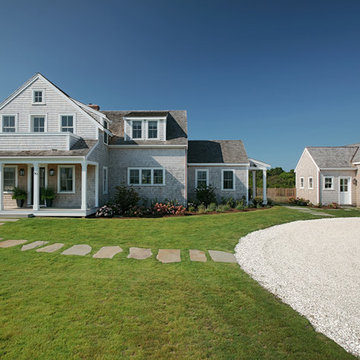
Thomas Olcott
Zweistöckiges Maritimes Haus mit grauer Fassadenfarbe, Satteldach und Schindeldach in Sonstige
Zweistöckiges Maritimes Haus mit grauer Fassadenfarbe, Satteldach und Schindeldach in Sonstige
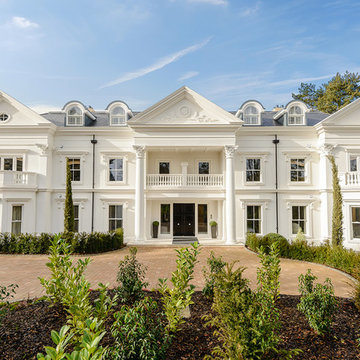
Dreistöckiges Klassisches Einfamilienhaus mit weißer Fassadenfarbe, Satteldach und Schindeldach in Sonstige
![DESOTO HISTORIC [reno]](https://st.hzcdn.com/fimgs/pictures/exteriors/desoto-historic-reno-omega-construction-and-design-inc-img~f63197cf0a3411a9_6927-1-f45bdd6-w360-h360-b0-p0.jpg)
© Greg Riegler
Großes Klassisches Haus mit blauer Fassadenfarbe, Satteldach und Schindeldach in Sonstige
Großes Klassisches Haus mit blauer Fassadenfarbe, Satteldach und Schindeldach in Sonstige
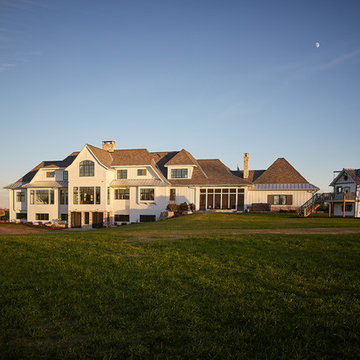
Photographer: Ashley Avila Photography
Builder: Colonial Builders - Tim Schollart
Interior Designer: Laura Davidson
This large estate house was carefully crafted to compliment the rolling hillsides of the Midwest. Horizontal board & batten facades are sheltered by long runs of hipped roofs and are divided down the middle by the homes singular gabled wall. At the foyer, this gable takes the form of a classic three-part archway.
Going through the archway and into the interior, reveals a stunning see-through fireplace surround with raised natural stone hearth and rustic mantel beams. Subtle earth-toned wall colors, white trim, and natural wood floors serve as a perfect canvas to showcase patterned upholstery, black hardware, and colorful paintings. The kitchen and dining room occupies the space to the left of the foyer and living room and is connected to two garages through a more secluded mudroom and half bath. Off to the rear and adjacent to the kitchen is a screened porch that features a stone fireplace and stunning sunset views.
Occupying the space to the right of the living room and foyer is an understated master suite and spacious study featuring custom cabinets with diagonal bracing. The master bedroom’s en suite has a herringbone patterned marble floor, crisp white custom vanities, and access to a his and hers dressing area.
The four upstairs bedrooms are divided into pairs on either side of the living room balcony. Downstairs, the terraced landscaping exposes the family room and refreshment area to stunning views of the rear yard. The two remaining bedrooms in the lower level each have access to an en suite bathroom.
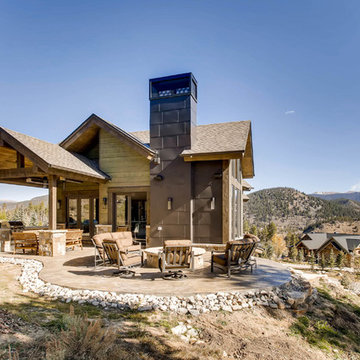
Großes, Zweistöckiges Rustikales Einfamilienhaus mit Mix-Fassade, brauner Fassadenfarbe, Satteldach und Schindeldach in Denver
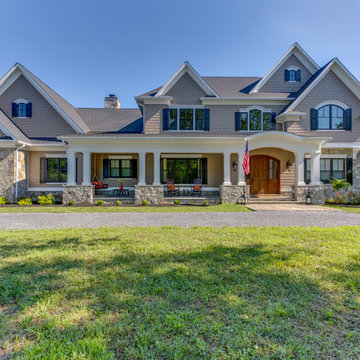
Joel Woo
Zweistöckiges Klassisches Einfamilienhaus mit Mix-Fassade, grauer Fassadenfarbe, Satteldach und Schindeldach in Baltimore
Zweistöckiges Klassisches Einfamilienhaus mit Mix-Fassade, grauer Fassadenfarbe, Satteldach und Schindeldach in Baltimore
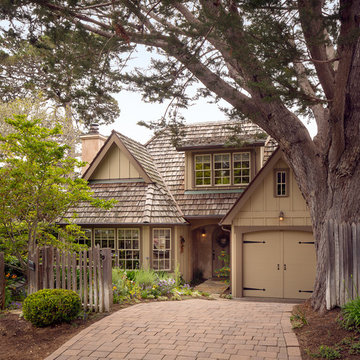
Scott Hargis Photography
Zweistöckiges Klassisches Haus mit beiger Fassadenfarbe und Schindeldach in San Francisco
Zweistöckiges Klassisches Haus mit beiger Fassadenfarbe und Schindeldach in San Francisco
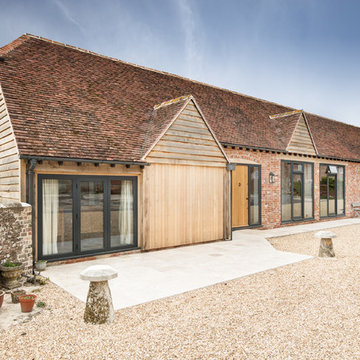
Einstöckiges Landhausstil Einfamilienhaus mit Backsteinfassade, roter Fassadenfarbe, Halbwalmdach und Schindeldach in Hampshire
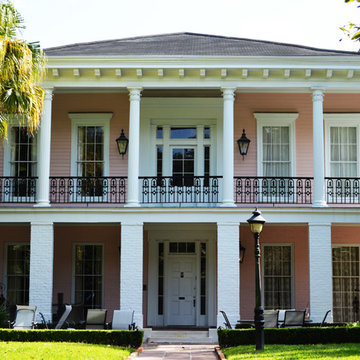
Zweistöckiges Klassisches Einfamilienhaus mit Mix-Fassade, Walmdach, Schindeldach und pinker Fassadenfarbe in New Orleans
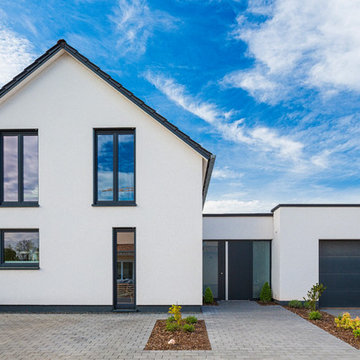
Zweistöckiges, Mittelgroßes Klassisches Einfamilienhaus mit Putzfassade, weißer Fassadenfarbe, Flachdach und Schindeldach in Sonstige

Einstöckiges, Mittelgroßes Uriges Haus mit brauner Fassadenfarbe, Satteldach, Schindeldach und Wandpaneelen in Phoenix
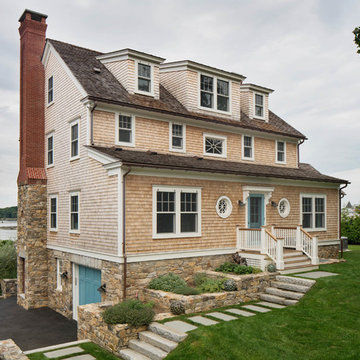
Dreistöckiges Maritimes Haus mit beiger Fassadenfarbe, Satteldach und Schindeldach in New York
Häuser mit Schindeldach Ideen und Design
1
