Häuser mit Schindeln Ideen und Design
Suche verfeinern:
Budget
Sortieren nach:Heute beliebt
81 – 100 von 3.503 Fotos
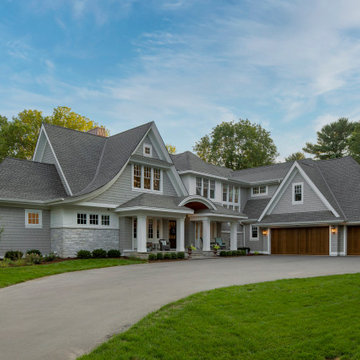
Custom Home in Cape-Cod Style with cedar shakes and stained exterior doors.
Geräumiges, Dreistöckiges Klassisches Haus mit grauer Fassadenfarbe und Schindeln in Minneapolis
Geräumiges, Dreistöckiges Klassisches Haus mit grauer Fassadenfarbe und Schindeln in Minneapolis
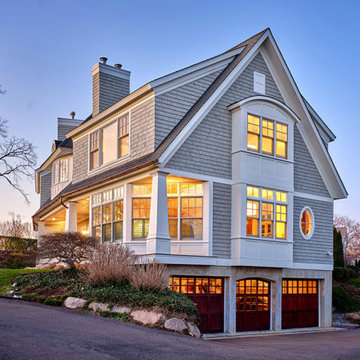
The lower level of the home features a two-car garage with access through paneled mahogany doors.
Großes, Dreistöckiges Klassisches Haus mit grauer Fassadenfarbe, Satteldach, Schindeldach, grauem Dach und Schindeln in New York
Großes, Dreistöckiges Klassisches Haus mit grauer Fassadenfarbe, Satteldach, Schindeldach, grauem Dach und Schindeln in New York
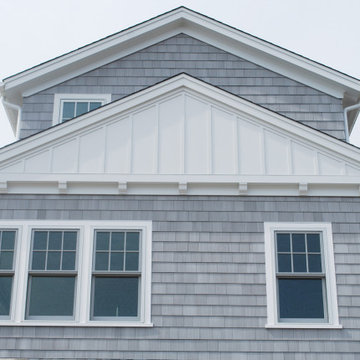
Großes, Zweistöckiges Maritimes Haus mit grauer Fassadenfarbe, Satteldach, grauem Dach und Schindeln in Providence
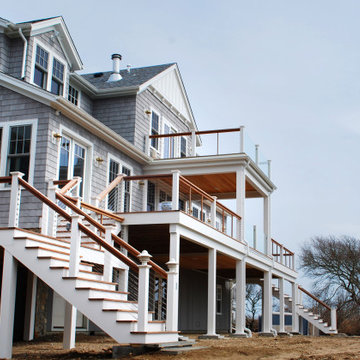
Großes, Zweistöckiges Maritimes Haus mit grauer Fassadenfarbe, Satteldach, grauem Dach und Schindeln in Providence
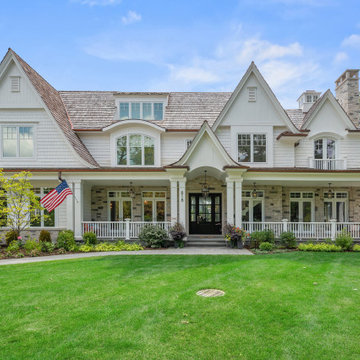
Geräumiges, Dreistöckiges Klassisches Einfamilienhaus mit Mix-Fassade, weißer Fassadenfarbe, Satteldach, Schindeldach, grauem Dach und Schindeln in Chicago
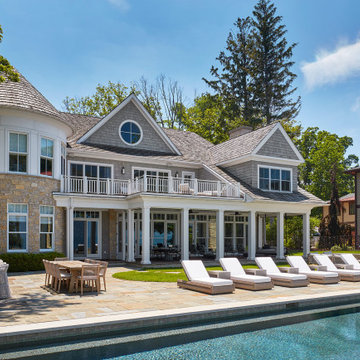
Zweistöckiges Maritimes Einfamilienhaus mit Mix-Fassade, grauer Fassadenfarbe, Schindeldach, braunem Dach und Schindeln in Chicago
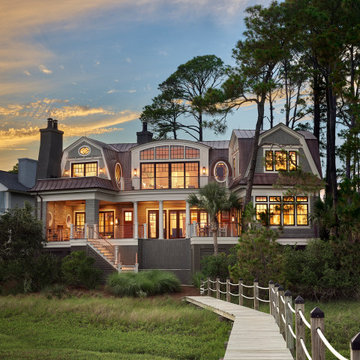
The windows capturing the views are highlighted in this dusk photo.
Mittelgroßes, Zweistöckiges Klassisches Haus mit grüner Fassadenfarbe, Mansardendach, Blechdach und Schindeln in Charleston
Mittelgroßes, Zweistöckiges Klassisches Haus mit grüner Fassadenfarbe, Mansardendach, Blechdach und Schindeln in Charleston
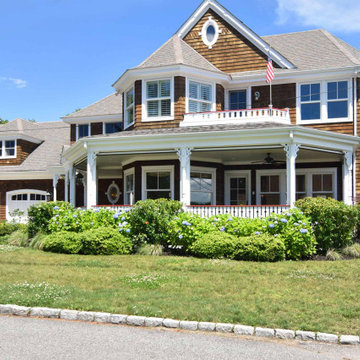
Stunning coastal home in Olde Buttonwoods I was able to list and sell twice. Built with extrordinary & impeccable detail.
Großes, Zweistöckiges Maritimes Haus mit Schindeln in Providence
Großes, Zweistöckiges Maritimes Haus mit Schindeln in Providence

Recently completed Nantucket project maximizing views of Nantucket Harbor.
Großes, Zweistöckiges Modernes Einfamilienhaus mit gestrichenen Ziegeln, bunter Fassadenfarbe, Satteldach, Schindeldach, braunem Dach und Schindeln in Boston
Großes, Zweistöckiges Modernes Einfamilienhaus mit gestrichenen Ziegeln, bunter Fassadenfarbe, Satteldach, Schindeldach, braunem Dach und Schindeln in Boston
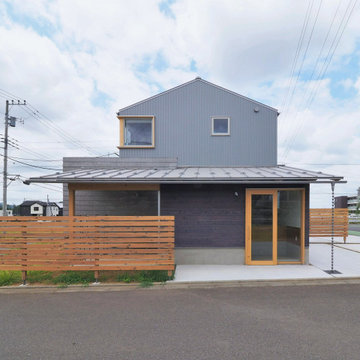
Mittelgroßes, Zweistöckiges Nordisches Haus mit schwarzer Fassadenfarbe, Satteldach, Blechdach, grauem Dach und Schindeln in Sonstige
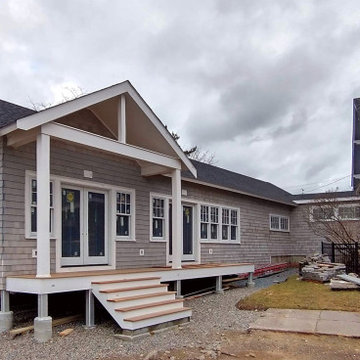
In-Law Suite Addition to Craftsman-Style single-family home. Addition projects beyond the main house to capture ocean-front views towards Boston skyline.
Web: www.tektoniksarchitects.com
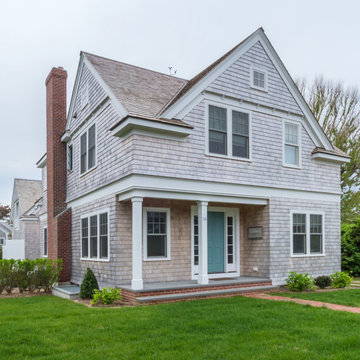
This shingle style summer house was designed to be a generational family home. The house was designed on a narrow lot. The living area is an open floor plan that connects both visually and functionally to the outdoor space for indoor/outdoor living. The second floor Master Suite also has an outdoor connection with a second floor roof deck that connects the main house to the Carriage house. This is architecture of the the American Summer.

Architect: Meyer Design
Photos: Reel Tour Media
Großes, Zweistöckiges Country Einfamilienhaus mit Faserzement-Fassade, grauer Fassadenfarbe, Satteldach, Misch-Dachdeckung, braunem Dach und Schindeln in Chicago
Großes, Zweistöckiges Country Einfamilienhaus mit Faserzement-Fassade, grauer Fassadenfarbe, Satteldach, Misch-Dachdeckung, braunem Dach und Schindeln in Chicago
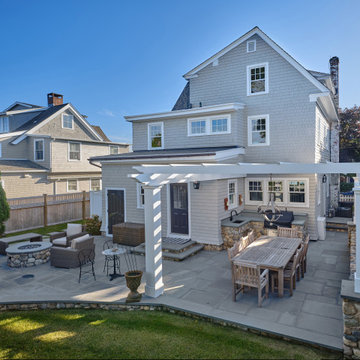
This alternate view of the north elevation of the exterior of the home reveals the built-in outdoor grill, food preparation station, and dining table located beneath the pergola. Dennis M. Carbo Photography
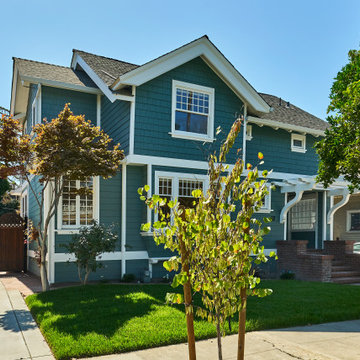
This Transitional Craftsman was originally built in 1904, and recently remodeled to replace unpermitted additions that were not to code. The playful blue exterior with white trim evokes the charm and character of this home.

This project found its inspiration in the original lines of the home, built in the early 20th century, and consisted of a new garage with bonus room/office and driveway, rear addition with great room, new kitchen, new powder room, new mudroom, new laundry room and finished basement, new paint scheme interior and exterior, and a rear porch and patio.
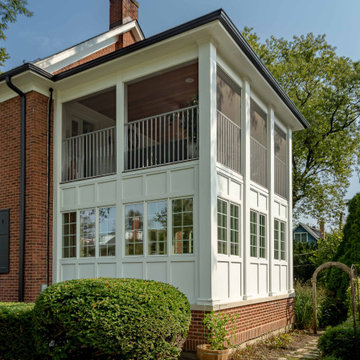
Mittelgroßes, Dreistöckiges Klassisches Einfamilienhaus mit Backsteinfassade, brauner Fassadenfarbe, Halbwalmdach, Ziegeldach, braunem Dach und Schindeln in Chicago
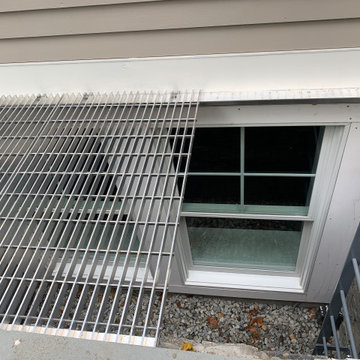
In order to gain more natural light in the basement and provide emergency egress, we constructed light wells with fixed ladder and lightweight removable aluminum grating. The insides of the light wells are faced with rock and are illuminated at night.
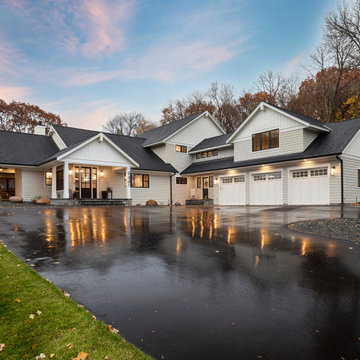
Zweistöckiges Maritimes Haus mit weißer Fassadenfarbe, Schindeldach, schwarzem Dach und Schindeln in Minneapolis

VISION AND NEEDS:
Our client came to us with a vision for their dream house for their growing family with three young children. This was their second attempt at getting the right design. The first time around, after working with an out-of-state online architect, they could not achieve the level of quality they wanted. McHugh delivered a home with higher quality design.
MCHUGH SOLUTION:
The Shingle/Dutch Colonial Design was our client's dream home style. Their priorities were to have a home office for both parents. Ample living space for kids and friends, along with outdoor space and a pool. Double sink bathroom for the kids and a master bedroom with bath for the parents. Despite being close a flood zone, clients could have a fully finished basement with 9ft ceilings and a full attic. Because of the higher water table, the first floor was considerably above grade. To soften the ascent of the front walkway, we designed planters around the stairs, leading up to the porch.
Häuser mit Schindeln Ideen und Design
5