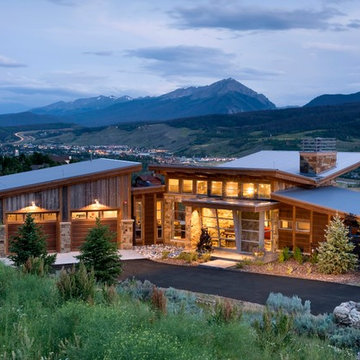Häuser mit Schmetterlingsdach Ideen und Design
Suche verfeinern:
Budget
Sortieren nach:Heute beliebt
1 – 20 von 848 Fotos
1 von 2

A view from the 11th hole of No. 7 at Desert Mountain golf course reveals the stunning architecture of this impressive home, which received a 2021 Gold Nugget award for Drewett Works.
The Village at Seven Desert Mountain—Scottsdale
Architecture: Drewett Works
Builder: Cullum Homes
Interiors: Ownby Design
Landscape: Greey | Pickett
Photographer: Dino Tonn
https://www.drewettworks.com/the-model-home-at-village-at-seven-desert-mountain/

Designer Lyne Brunet
Mittelgroßes, Zweistöckiges Country Haus mit grauer Fassadenfarbe, Schmetterlingsdach, Schindeldach, schwarzem Dach und Wandpaneelen in Montreal
Mittelgroßes, Zweistöckiges Country Haus mit grauer Fassadenfarbe, Schmetterlingsdach, Schindeldach, schwarzem Dach und Wandpaneelen in Montreal
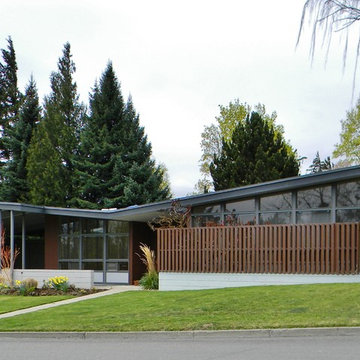
Photo Credit: Kimberley Bryan © 2013 Houzz
Retro Haus mit Betonfassade und Schmetterlingsdach in Seattle
Retro Haus mit Betonfassade und Schmetterlingsdach in Seattle

Großes, Dreistöckiges Modernes Einfamilienhaus mit Backsteinfassade, grauer Fassadenfarbe, Schmetterlingsdach, Blechdach und grauem Dach in Dallas

Holly Hill, a retirement home, whose owner's hobbies are gardening and restoration of classic cars, is nestled into the site contours to maximize views of the lake and minimize impact on the site.
Holly Hill is comprised of three wings joined by bridges: A wing facing a master garden to the east, another wing with workshop and a central activity, living, dining wing. Similar to a radiator the design increases the amount of exterior wall maximizing opportunities for natural ventilation during temperate months.
Other passive solar design features will include extensive eaves, sheltering porches and high-albedo roofs, as strategies for considerably reducing solar heat gain.
Daylighting with clerestories and solar tubes reduce daytime lighting requirements. Ground source geothermal heat pumps and superior to code insulation ensure minimal space conditioning costs. Corten steel siding and concrete foundation walls satisfy client requirements for low maintenance and durability. All light fixtures are LEDs.
Open and screened porches are strategically located to allow pleasant outdoor use at any time of day, particular season or, if necessary, insect challenge. Dramatic cantilevers allow the porches to project into the site’s beautiful mixed hardwood tree canopy without damaging root systems.
Guest arrive by vehicle with glimpses of the house and grounds through penetrations in the concrete wall enclosing the garden. One parked they are led through a garden composed of pavers, a fountain, benches, sculpture and plants. Views of the lake can be seen through and below the bridges.
Primary client goals were a sustainable low-maintenance house, primarily single floor living, orientation to views, natural light to interiors, maximization of individual privacy, creation of a formal outdoor space for gardening, incorporation of a full workshop for cars, generous indoor and outdoor social space for guests and parties.
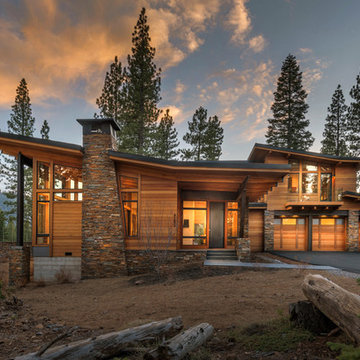
Vance Fox
Zweistöckige Moderne Holzfassade Haus mit Schmetterlingsdach in Sacramento
Zweistöckige Moderne Holzfassade Haus mit Schmetterlingsdach in Sacramento

Redonner à la façade côté jardin une dimension domestique était l’un des principaux enjeux de ce projet, qui avait déjà fait l’objet d’une première extension. Il s’agissait également de réaliser des travaux de rénovation énergétique comprenant l’isolation par l’extérieur de toute la partie Est de l’habitation.
Les tasseaux de bois donnent à la partie basse un aspect chaleureux, tandis que des ouvertures en aluminium anthracite, dont le rythme resserré affirme un style industriel rappelant l’ancienne véranda, donnent sur une grande terrasse en béton brut au rez-de-chaussée. En partie supérieure, le bardage horizontal en tôle nervurée anthracite vient contraster avec le bois, tout en résonnant avec la teinte des menuiseries. Grâce à l’accord entre les matières et à la subdivision de cette façade en deux langages distincts, l’effet de verticalité est estompé, instituant ainsi une nouvelle échelle plus intimiste et accueillante.

Einstöckiges Modernes Tiny House mit Mix-Fassade, bunter Fassadenfarbe und Schmetterlingsdach in Portland

Form and function meld in this smaller footprint ranch home perfect for empty nesters or young families.
Kleines, Einstöckiges Modernes Einfamilienhaus mit Mix-Fassade, brauner Fassadenfarbe, Schmetterlingsdach, Misch-Dachdeckung, braunem Dach und Wandpaneelen in Indianapolis
Kleines, Einstöckiges Modernes Einfamilienhaus mit Mix-Fassade, brauner Fassadenfarbe, Schmetterlingsdach, Misch-Dachdeckung, braunem Dach und Wandpaneelen in Indianapolis

Großes, Dreistöckiges Modernes Einfamilienhaus mit Faserzement-Fassade, weißer Fassadenfarbe, Schmetterlingsdach, Misch-Dachdeckung, grauem Dach und Verschalung in Sonstige
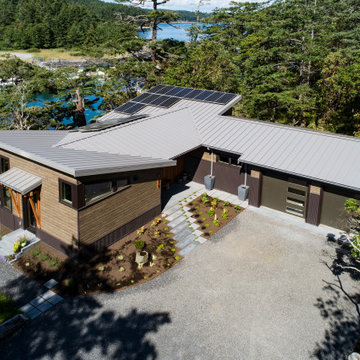
Architect: Domain Design Architects
Photography: Joe Belcovson Photography
Mittelgroßes, Einstöckiges Retro Einfamilienhaus mit Mix-Fassade, bunter Fassadenfarbe, Schmetterlingsdach und Blechdach in Seattle
Mittelgroßes, Einstöckiges Retro Einfamilienhaus mit Mix-Fassade, bunter Fassadenfarbe, Schmetterlingsdach und Blechdach in Seattle

This 8.3 star energy rated home is a beacon when it comes to paired back, simple and functional elegance. With great attention to detail in the design phase as well as carefully considered selections in materials, openings and layout this home performs like a Ferrari. The in-slab hydronic system that is run off a sizeable PV system assists with minimising temperature fluctuations.
This home is entered into 2023 Design Matters Award as well as a winner of the 2023 HIA Greensmart Awards. Karli Rise is featured in Sanctuary Magazine in 2023.

Updating a modern classic
These clients adore their home’s location, nestled within a 2-1/2 acre site largely wooded and abutting a creek and nature preserve. They contacted us with the intent of repairing some exterior and interior issues that were causing deterioration, and needed some assistance with the design and selection of new exterior materials which were in need of replacement.
Our new proposed exterior includes new natural wood siding, a stone base, and corrugated metal. New entry doors and new cable rails completed this exterior renovation.
Additionally, we assisted these clients resurrect an existing pool cabana structure and detached 2-car garage which had fallen into disrepair. The garage / cabana building was renovated in the same aesthetic as the main house.
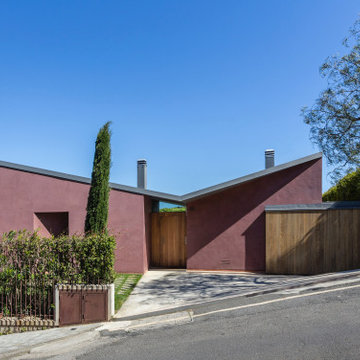
Fachada lateral.
Modernes Einfamilienhaus mit Lilaner Fassadenfarbe, Schmetterlingsdach und grauem Dach in Barcelona
Modernes Einfamilienhaus mit Lilaner Fassadenfarbe, Schmetterlingsdach und grauem Dach in Barcelona

Overall front photo of this 1955 Leenhouts designed mid-century modern home in Fox Point, Wisconsin.
Renn Kuhnen Photography
Mittelgroßes, Zweistöckiges Mid-Century Einfamilienhaus mit Backsteinfassade, Schmetterlingsdach und Misch-Dachdeckung in Milwaukee
Mittelgroßes, Zweistöckiges Mid-Century Einfamilienhaus mit Backsteinfassade, Schmetterlingsdach und Misch-Dachdeckung in Milwaukee
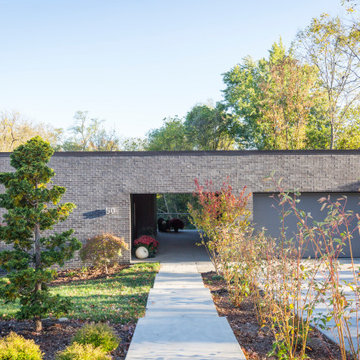
Zweistöckiges Modernes Einfamilienhaus mit Backsteinfassade, schwarzer Fassadenfarbe und Schmetterlingsdach in Cincinnati
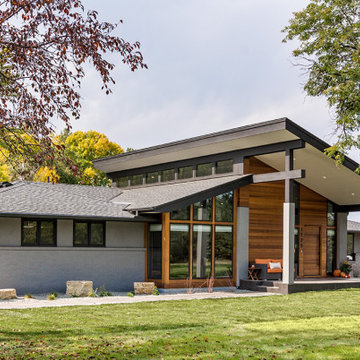
Fantastic outside view of modern remodel. Made to look like California-midcentury home that homeowners wanted to replicate - and DID!
Großes, Zweistöckiges Retro Einfamilienhaus mit grauer Fassadenfarbe, Schmetterlingsdach und Schindeldach in Minneapolis
Großes, Zweistöckiges Retro Einfamilienhaus mit grauer Fassadenfarbe, Schmetterlingsdach und Schindeldach in Minneapolis
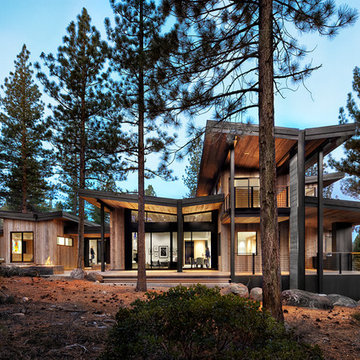
Lisa Petrole
Zweistöckige Rustikale Holzfassade Haus mit Schmetterlingsdach in San Francisco
Zweistöckige Rustikale Holzfassade Haus mit Schmetterlingsdach in San Francisco
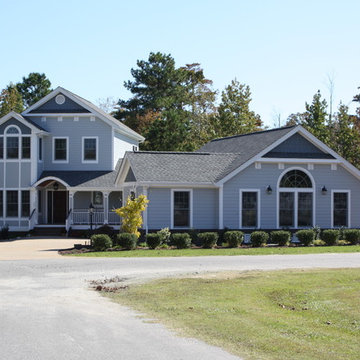
Zweistöckiges Modernes Einfamilienhaus mit Schmetterlingsdach, Mix-Fassade, Schindeldach, blauer Fassadenfarbe, grauem Dach und Verschalung in Sonstige
Häuser mit Schmetterlingsdach Ideen und Design
1
