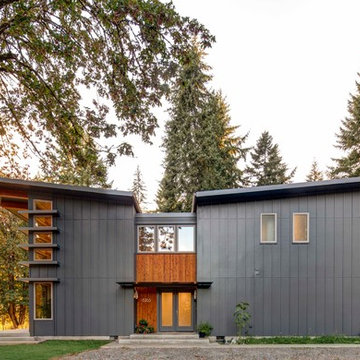Häuser mit Schmetterlingsdach Ideen und Design
Suche verfeinern:
Budget
Sortieren nach:Heute beliebt
101 – 120 von 848 Fotos
1 von 2
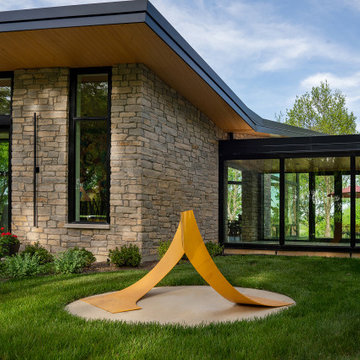
Gorgeous modern single family home with magnificent views.
Mittelgroßes, Zweistöckiges Modernes Einfamilienhaus mit Mix-Fassade, bunter Fassadenfarbe, Schmetterlingsdach und Wandpaneelen in Cincinnati
Mittelgroßes, Zweistöckiges Modernes Einfamilienhaus mit Mix-Fassade, bunter Fassadenfarbe, Schmetterlingsdach und Wandpaneelen in Cincinnati
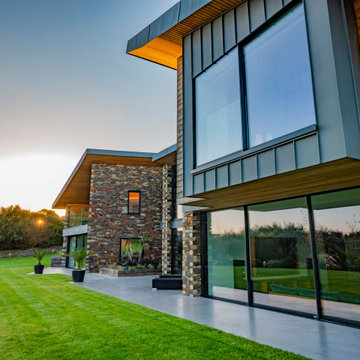
The Hide is a stunning, two-storey residential dwelling sitting above a Nature Reserve in the coastal resort of Bude.
Replacing an existing house of no architectural merit, the new design evolved a central core with two wings responding to site context by angling the wing elements outwards away from the core, allowing the occupiers to experience and take in the panoramic views. The large-glazed areas of the southern façade and slot windows horizontally and vertically aligned capture views all-round the dwelling.
Low-angled, mono-pitched, zinc standing seam roofs were used to contain the impact of the new building on its sensitive setting, with the roofs extending and overhanging some three feet beyond the dwelling walls, sheltering and covering the new building. The roofs were designed to mimic the undulating contours of the site when viewed from surrounding vantage points, concealing and absorbing this modern form into the landscape.
The Hide Was the winner of the South West Region LABC Building Excellence Award 2020 for ‘Best Individual New Home’.
Photograph: Rob Colwill

Overall front photo of this 1955 Leenhouts designed mid-century modern home in Fox Point, Wisconsin.
Renn Kuhnen Photography
Mittelgroßes, Zweistöckiges Mid-Century Einfamilienhaus mit Backsteinfassade, Schmetterlingsdach und Misch-Dachdeckung in Milwaukee
Mittelgroßes, Zweistöckiges Mid-Century Einfamilienhaus mit Backsteinfassade, Schmetterlingsdach und Misch-Dachdeckung in Milwaukee
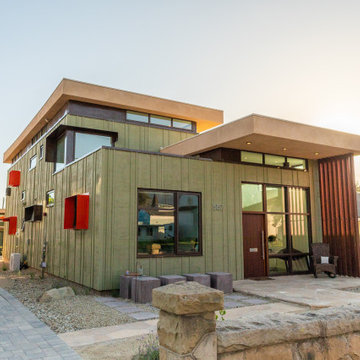
Mittelgroßes, Zweistöckiges Modernes Haus mit grüner Fassadenfarbe, Schmetterlingsdach, Misch-Dachdeckung, weißem Dach und Wandpaneelen in Los Angeles
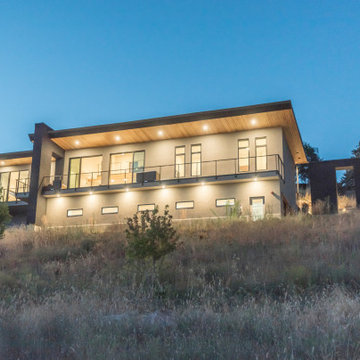
A Modern Contemporary Home in the Boise Foothills. Anchored to the hillside with a strong datum line. This home sites on the axis of the winter solstice and also features a bisection of the site by the alignment of Capitol Boulevard through a keyhole sculpture across the drive.
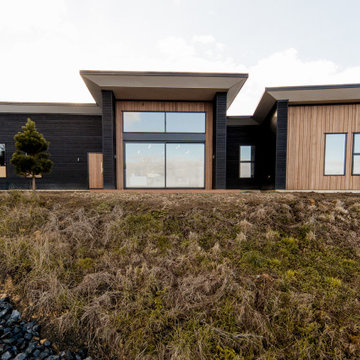
Torch on finish Larch with Random Depth & Width vertical Cedar Shiplap, Recessed Soffits, Architectural Series Joinery
Mittelgroßes, Einstöckiges Modernes Einfamilienhaus mit Mix-Fassade, schwarzer Fassadenfarbe, Schmetterlingsdach und Blechdach in Auckland
Mittelgroßes, Einstöckiges Modernes Einfamilienhaus mit Mix-Fassade, schwarzer Fassadenfarbe, Schmetterlingsdach und Blechdach in Auckland
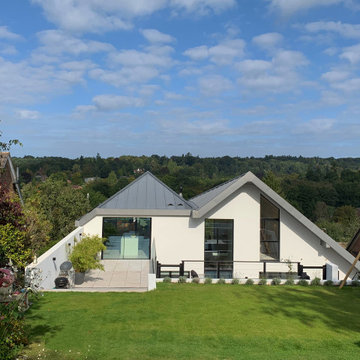
Our design created a new, contemporary, first floor accommodation across the entire bungalow footprint with a new holistic design.
The entire property has been re-clad with modernist white render, providing a seamless transition between old and new.
A striking zinc-clad scissor roof design was developed in order to maximise the views across the roofs cape further afield from the garden.
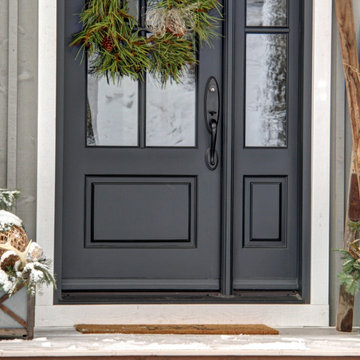
Designer Lyne Brunet
Mittelgroßes, Zweistöckiges Country Haus mit grauer Fassadenfarbe, Schmetterlingsdach, Schindeldach, schwarzem Dach und Wandpaneelen in Montreal
Mittelgroßes, Zweistöckiges Country Haus mit grauer Fassadenfarbe, Schmetterlingsdach, Schindeldach, schwarzem Dach und Wandpaneelen in Montreal
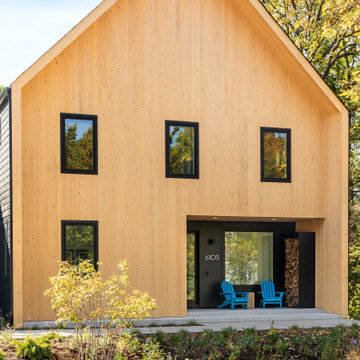
Mittelgroßes, Zweistöckiges Nordisches Einfamilienhaus mit Mix-Fassade, beiger Fassadenfarbe, Schmetterlingsdach, Schindeldach und grauem Dach in Minneapolis
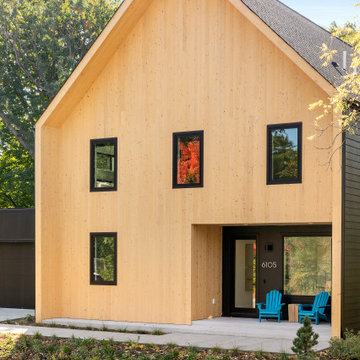
Mittelgroßes, Zweistöckiges Nordisches Einfamilienhaus mit Mix-Fassade, beiger Fassadenfarbe, Schmetterlingsdach, Schindeldach und grauem Dach in Minneapolis
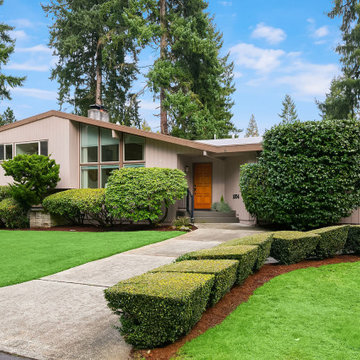
Midcentury home exterior with simple, but neatly landscaped garden with a grassy lawn and hedges.
Mittelgroßes, Einstöckiges Retro Haus mit beiger Fassadenfarbe und Schmetterlingsdach in Seattle
Mittelgroßes, Einstöckiges Retro Haus mit beiger Fassadenfarbe und Schmetterlingsdach in Seattle
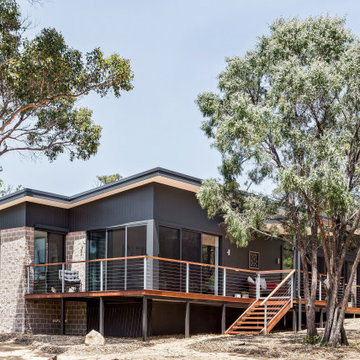
This 8.3 star energy rated home is a beacon when it comes to paired back, simple and functional elegance. With great attention to detail in the design phase as well as carefully considered selections in materials, openings and layout this home performs like a Ferrari. The in-slab hydronic system that is run off a sizeable PV system assists with minimising temperature fluctuations.
This home is entered into 2023 Design Matters Award as well as a winner of the 2023 HIA Greensmart Awards. Karli Rise is featured in Sanctuary Magazine in 2023.
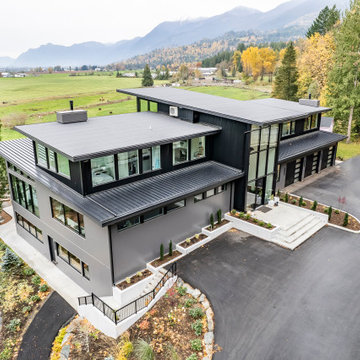
Contemporary home featuring modern style, commercial cladding and glazing with low pitch roof lines.
Geräumiges, Dreistöckiges Modernes Einfamilienhaus mit Metallfassade, grauer Fassadenfarbe, Schmetterlingsdach, Misch-Dachdeckung, schwarzem Dach und Wandpaneelen in Vancouver
Geräumiges, Dreistöckiges Modernes Einfamilienhaus mit Metallfassade, grauer Fassadenfarbe, Schmetterlingsdach, Misch-Dachdeckung, schwarzem Dach und Wandpaneelen in Vancouver
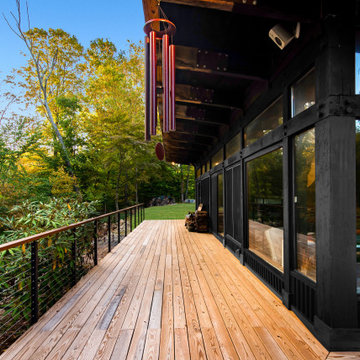
Updating a modern classic
These clients adore their home’s location, nestled within a 2-1/2 acre site largely wooded and abutting a creek and nature preserve. They contacted us with the intent of repairing some exterior and interior issues that were causing deterioration, and needed some assistance with the design and selection of new exterior materials which were in need of replacement.
Our new proposed exterior includes new natural wood siding, a stone base, and corrugated metal. New entry doors and new cable rails completed this exterior renovation.
Additionally, we assisted these clients resurrect an existing pool cabana structure and detached 2-car garage which had fallen into disrepair. The garage / cabana building was renovated in the same aesthetic as the main house.
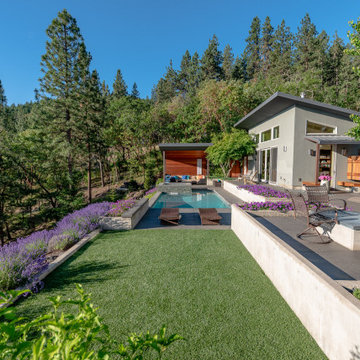
Großes, Einstöckiges Modernes Einfamilienhaus mit Putzfassade, grauer Fassadenfarbe, Schmetterlingsdach und Blechdach in Sonstige
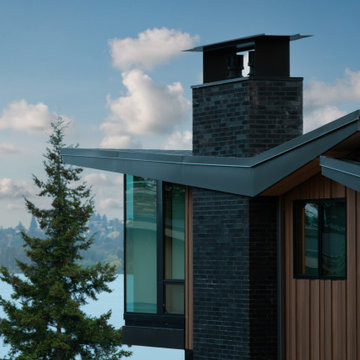
Wingspan’s gull wing roofs are pitched in two directions and become an outflowing of interiors, lending more or less scale to public and private space within. Beyond the dramatic aesthetics, the roof forms serve to lend the right scale to each interior space below while lifting the eye to light and views of water and sky. This concept begins at the big east porch sheltered under a 15-foot cantilevered roof; neighborhood-friendly porch and entry are adjoined by shared home offices that can monitor the front of the home. The entry acts as a glass lantern at night, greeting the visitor; the interiors then gradually expand to the rear of the home, lending views of park, lake and distant city skyline to key interior spaces such as the bedrooms, living-dining-kitchen and family game/media room.
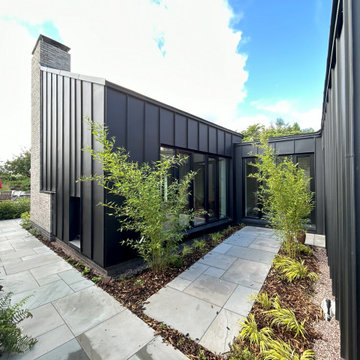
Mittelgroße, Zweistöckige Moderne Doppelhaushälfte mit Metallfassade, Schmetterlingsdach, Blechdach und schwarzem Dach in West Midlands
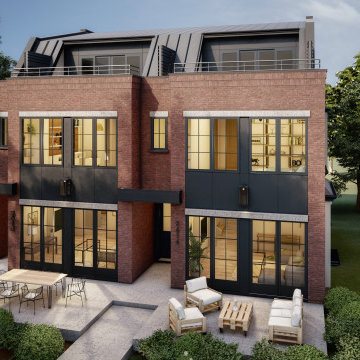
If you enjoy industrial architectural elements such as red brick, black metal, tall ceilings and floor-to-ceiling windows, you’ll love this Rideau Park multifamily residence. Rideau is nestled near the Elbow River. Its mature-tree-lined streets are filled with upscale homes, condos, and townhouses such as this one. Containing two spacious, natural-light-filled units, this Industrial-style townhouse has a great vibe and is a wonderful place to call home. Inside, you’ll find an open plan layout with a clean, sophisticated, and streamlined aesthetic. This beautiful home offers plenty of indoor and outdoor living space, including a large patio and rooftop access.
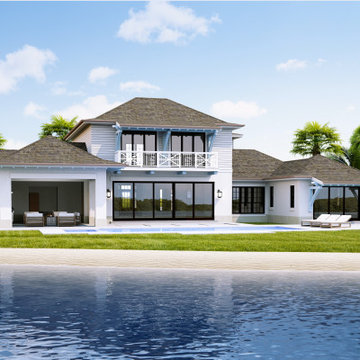
3D Rendering 3D Design Exterior-Interior
The Best Services For Architects
Feel free to send us a request for your project visualizations.
info@applet3d.com
+1(267)-297-4446
Häuser mit Schmetterlingsdach Ideen und Design
6
