Häuser mit Schmetterlingsdach Ideen und Design
Suche verfeinern:
Budget
Sortieren nach:Heute beliebt
41 – 60 von 848 Fotos
1 von 2
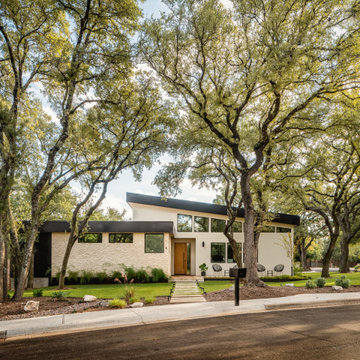
Remodel and addition
5 Bed, 4.5 Bath, 4500 SF
Midcentury Modern inspiration
Großes, Einstöckiges Modernes Einfamilienhaus mit Mix-Fassade und Schmetterlingsdach in Austin
Großes, Einstöckiges Modernes Einfamilienhaus mit Mix-Fassade und Schmetterlingsdach in Austin

Geräumiges, Dreistöckiges Mid-Century Haus mit brauner Fassadenfarbe, Schmetterlingsdach, Blechdach, grauem Dach und Wandpaneelen in Brisbane
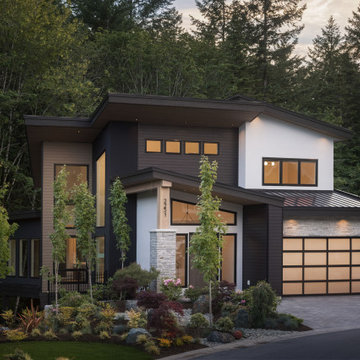
Mittelgroßes, Dreistöckiges Modernes Einfamilienhaus mit Faserzement-Fassade, beiger Fassadenfarbe, Schmetterlingsdach, Blechdach, schwarzem Dach und Verschalung in Vancouver
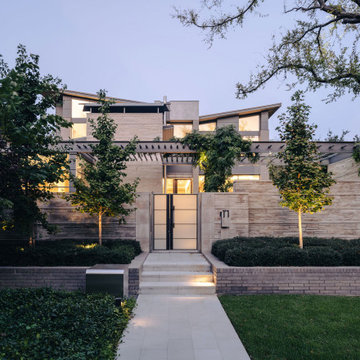
Großes, Dreistöckiges Modernes Einfamilienhaus mit Backsteinfassade, grauer Fassadenfarbe, Schmetterlingsdach, Blechdach und grauem Dach in Dallas
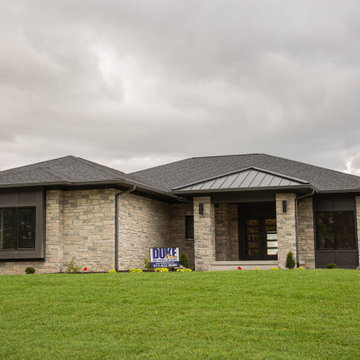
Form and function meld in this smaller footprint ranch home perfect for empty nesters or young families.
Kleines, Einstöckiges Modernes Einfamilienhaus mit Mix-Fassade, brauner Fassadenfarbe, Schmetterlingsdach, Misch-Dachdeckung, braunem Dach und Wandpaneelen in Indianapolis
Kleines, Einstöckiges Modernes Einfamilienhaus mit Mix-Fassade, brauner Fassadenfarbe, Schmetterlingsdach, Misch-Dachdeckung, braunem Dach und Wandpaneelen in Indianapolis
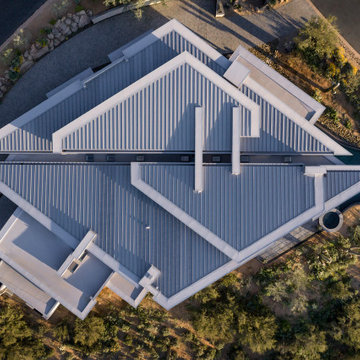
The house takes inspiration from an F8 Crusader plane, wings folded, on a carrier deck. A spinal column runs through providing circulation and illumination by sky lights and clerestories, penetrating the core of the house with natural light.
Estancia Club
Builder: Peak Ventures
Interiors: Ownby Design
Landscape: High Desert Designs
Photography: Jeff Zaruba

This lakefront diamond in the rough lot was waiting to be discovered by someone with a modern naturalistic vision and passion. Maintaining an eco-friendly, and sustainable build was at the top of the client priority list. Designed and situated to benefit from passive and active solar as well as through breezes from the lake, this indoor/outdoor living space truly establishes a symbiotic relationship with its natural surroundings. The pie-shaped lot provided significant challenges with a street width of 50ft, a steep shoreline buffer of 50ft, as well as a powerline easement reducing the buildable area. The client desired a smaller home of approximately 2500sf that juxtaposed modern lines with the free form of the natural setting. The 250ft of lakefront afforded 180-degree views which guided the design to maximize this vantage point while supporting the adjacent environment through preservation of heritage trees. Prior to construction the shoreline buffer had been rewilded with wildflowers, perennials, utilization of clover and meadow grasses to support healthy animal and insect re-population. The inclusion of solar panels as well as hydroponic heated floors and wood stove supported the owner’s desire to be self-sufficient. Core ten steel was selected as the predominant material to allow it to “rust” as it weathers thus blending into the natural environment.
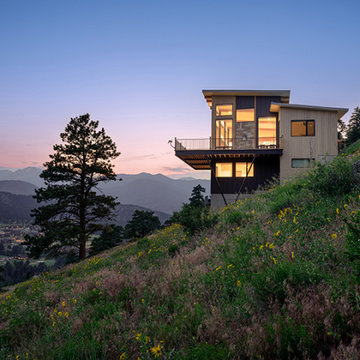
Mittelgroßes, Zweistöckiges Modernes Einfamilienhaus mit Mix-Fassade, Schmetterlingsdach, Blechdach und grauem Dach in Denver
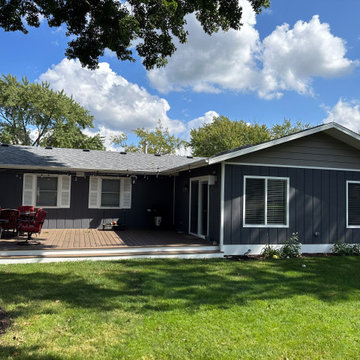
Einstöckiges Klassisches Haus mit blauer Fassadenfarbe, Schmetterlingsdach, Schindeldach, grauem Dach und Verschalung in Chicago
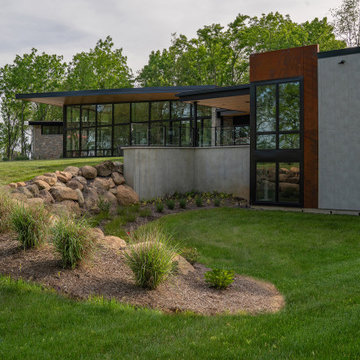
Gorgeous modern single family home with magnificent views.
Mittelgroßes, Zweistöckiges Modernes Einfamilienhaus mit Mix-Fassade, bunter Fassadenfarbe, Schmetterlingsdach und Wandpaneelen in Cincinnati
Mittelgroßes, Zweistöckiges Modernes Einfamilienhaus mit Mix-Fassade, bunter Fassadenfarbe, Schmetterlingsdach und Wandpaneelen in Cincinnati
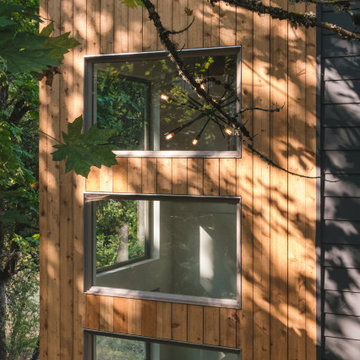
Hilltop home with stunning views of the Willamette Valley
Großes, Zweistöckiges Modernes Einfamilienhaus mit Mix-Fassade, grauer Fassadenfarbe, Schmetterlingsdach, Schindeldach, schwarzem Dach und Verschalung in Sonstige
Großes, Zweistöckiges Modernes Einfamilienhaus mit Mix-Fassade, grauer Fassadenfarbe, Schmetterlingsdach, Schindeldach, schwarzem Dach und Verschalung in Sonstige
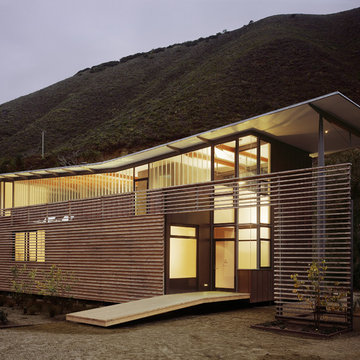
Mittelgroßes, Einstöckiges Modernes Einfamilienhaus mit Mix-Fassade, brauner Fassadenfarbe und Schmetterlingsdach in San Francisco
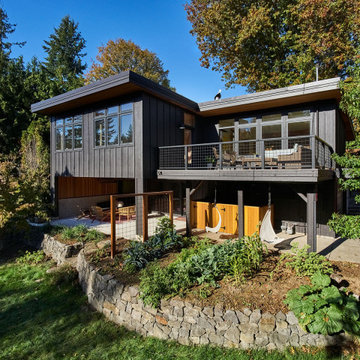
The Portland Heights home of Neil Kelly Company CFO, Dan Watson (and family), gets a modern redesign led by Neil Kelly Portland Design Consultant Michelle Rolens, who has been with the company for nearly 30 years. The project includes an addition, architectural redesign, new siding, windows, paint, and outdoor living spaces.
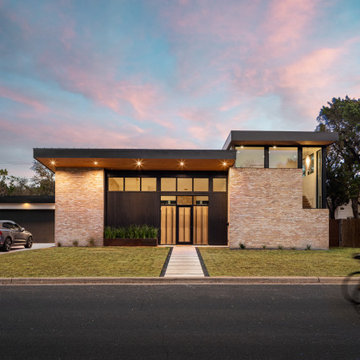
Großes, Zweistöckiges Mid-Century Einfamilienhaus mit Backsteinfassade, bunter Fassadenfarbe, Schmetterlingsdach, Blechdach, schwarzem Dach und Wandpaneelen in Austin

Großes, Dreistöckiges Modernes Einfamilienhaus mit Backsteinfassade, grauer Fassadenfarbe, Schmetterlingsdach, Blechdach und grauem Dach in Dallas

Mittelgroßes, Dreistöckiges Modernes Einfamilienhaus mit Metallfassade, weißer Fassadenfarbe, Schmetterlingsdach, Blechdach und weißem Dach
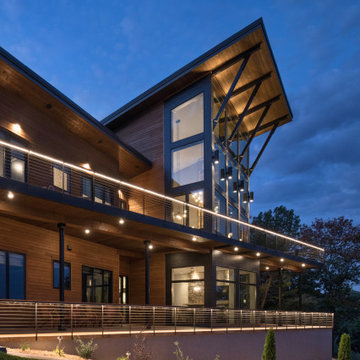
Large glass makes for spectacular views. An angled upper and lower patio gives multiple outdoor spaces. Custom steel braces and a wood ceiling and a large overhang protects the windows from the sun.
Photos: © 2020 Matt Kocourek, All
Rights Reserved

Seen here in the foreground is our floating, semi-enclosed "tea room." Situated between 3 heritage Japanese maple trees, we employed a special foundation so as to preserve these beautiful specimens.
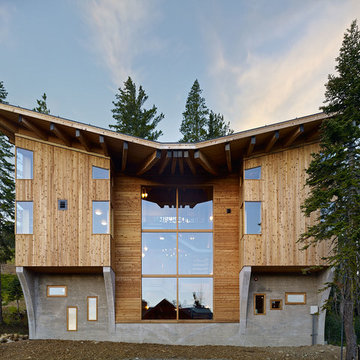
Dreistöckige, Geräumige Rustikale Holzfassade Haus mit brauner Fassadenfarbe und Schmetterlingsdach in San Francisco

Atlanta modern home designed by Dencity, LLC and built by Cablik Enterprises.
Einstöckiges Modernes Bungalow mit Schmetterlingsdach in Atlanta
Einstöckiges Modernes Bungalow mit Schmetterlingsdach in Atlanta
Häuser mit Schmetterlingsdach Ideen und Design
3