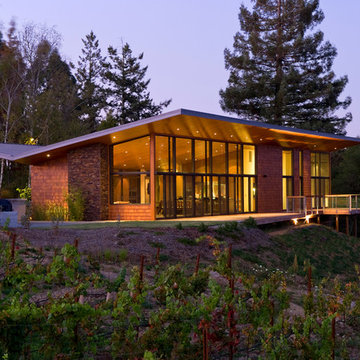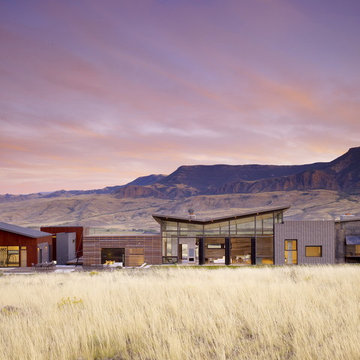Häuser mit Schmetterlingsdach Ideen und Design
Suche verfeinern:
Budget
Sortieren nach:Heute beliebt
21 – 40 von 848 Fotos
1 von 2
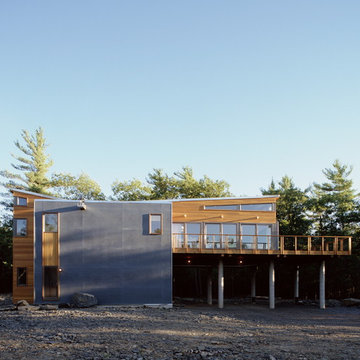
Located on a five-acre rocky outcrop, The Mountain Retreat trades in Manhattan skyscrapers and the scuttle of yellow cabs for sweeping views of the Catskill Mountains and hawks gliding on the thermals below. The client, who loves mountain biking and rock climbing, camped out on the hilltop during the siting of the house to determine the best spot, angle and orientation for his new escape. The resulting home is a retreat carefully crafted into its unique surroundings. The Mountain Retreat provides a unique and efficient 1,800 sf indoor and outdoor living and entertaining experience.
The finished house, sitting partially on concrete stilts, gives way to a striking display. Its angular lines, soaring height, and unique blend of warm cedar siding with cool gray concrete panels and glass are displayed to great advantage in the context of its rough mountaintop setting. The stilts act as supports for the great room above and, below, define the parking spaces for an uncluttered entry and carport. An enclosed staircase runs along the north side of the house. Sheathed inside and out with gray cement board panels, it leads from the ground floor entrance to the main living spaces, which exist in the treetops. Requiring the insertion of pylons, a well, and a septic tank, the rocky terrain of the immediate site had to be blasted. Rather than discarding the remnants, the rocks were scattered around the site. Used for outdoor seating and the entry pathway, the rock cover further emphasizes the relation and integration of the house into the natural backdrop.
The home’s butterfly roof channels rainwater to two custom metal scuppers, from which it cascades off onto thoughtfully placed boulders. The butterfly roof gives the great room and master bedroom a tall, sloped ceiling with light from above, while a suite of ground-room floors fit cozily below. An elevated cedar deck wraps around three sides of the great room, offering a full day of sunshine for deck lounging and for the entire room to be opened to the outdoors with ease.
Architects: Joseph Tanney, Robert Luntz
Project Architect: John Kim
Project Team: Jacob Moore
Manufacturer: Apex Homes, INC.
Engineer: Robert Silman Associates, P.C., Greg Sloditski
Contractor: JH Construction, INC.
Photographer: © Floto & Warner
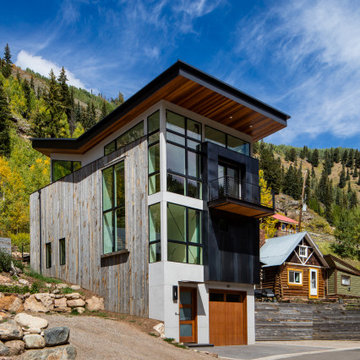
An industrial modern home with large, floor to ceiling windows, shed roofs, steel siding and accents.
Mittelgroßes, Dreistöckiges Industrial Einfamilienhaus mit Mix-Fassade, grauer Fassadenfarbe und Schmetterlingsdach in Denver
Mittelgroßes, Dreistöckiges Industrial Einfamilienhaus mit Mix-Fassade, grauer Fassadenfarbe und Schmetterlingsdach in Denver

This white house with a swimming pool would be perfect for families. This house is situated outside the noisy city and surrounded by green trees and nature. ⠀

Interior and Exterior Renovations to existing HGTV featured Tiny Home. We modified the exterior paint color theme and painted the interior of the tiny home to give it a fresh look. The interior of the tiny home has been decorated and furnished for use as an AirBnb space. Outdoor features a new custom built deck and hot tub space.
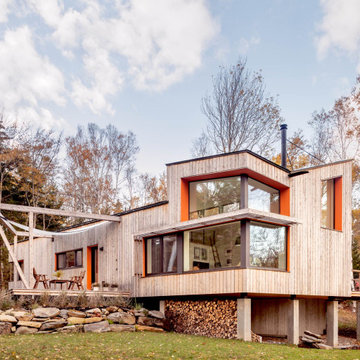
Triple-glazed corner windows open the inside to the outside; custom wood awnings reduce glare. Firewood storage is easily accessed from the back deck, which features custom wood framing for the shade sail.
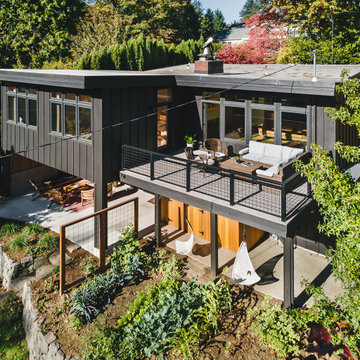
The Portland Heights home of Neil Kelly Company CFO, Dan Watson (and family), gets a modern redesign led by Neil Kelly Portland Design Consultant Michelle Rolens, who has been with the company for nearly 30 years. The project includes an addition, architectural redesign, new siding, windows, paint, and outdoor living spaces.
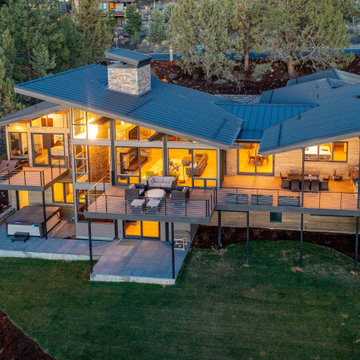
Großes, Zweistöckiges Retro Einfamilienhaus mit Schmetterlingsdach, Blechdach und Verschalung in Sonstige
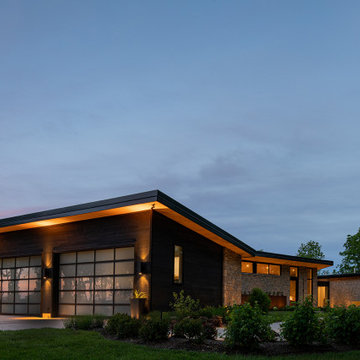
Gorgeous modern single family home with magnificent views.
Mittelgroßes, Zweistöckiges Modernes Einfamilienhaus mit Mix-Fassade, bunter Fassadenfarbe, Schmetterlingsdach und Wandpaneelen in Cincinnati
Mittelgroßes, Zweistöckiges Modernes Einfamilienhaus mit Mix-Fassade, bunter Fassadenfarbe, Schmetterlingsdach und Wandpaneelen in Cincinnati
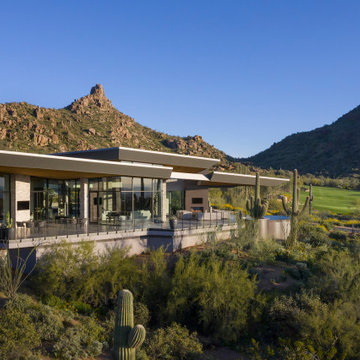
A full expanse of patios integrates with indoor living spaces via pocketing sliding doors. Views remain unobstructed from every corner of the house yet the siting of the house provides the owners with privacy. A negative edge pool seemingly floats beneath the home's wing.
Estancia Club
Builder: Peak Ventures
Interior Design: Ownby Design
Landscape: High Desert Designs
Photography: Jeff Zaruba
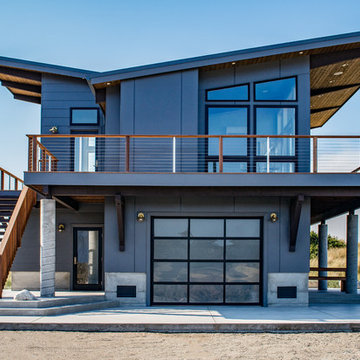
KMK Photography
Dreistöckiges Modernes Haus mit blauer Fassadenfarbe und Schmetterlingsdach in Seattle
Dreistöckiges Modernes Haus mit blauer Fassadenfarbe und Schmetterlingsdach in Seattle
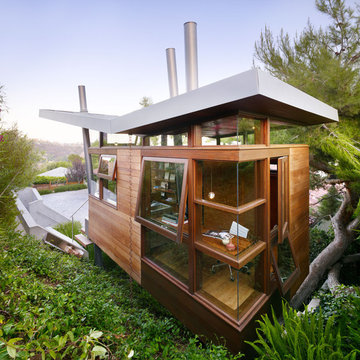
Photography: Eric Staudenmaier
Moderne Holzfassade Haus mit Schmetterlingsdach in Los Angeles
Moderne Holzfassade Haus mit Schmetterlingsdach in Los Angeles

An eco-renovation of a 250 year old cottage in an area of outstanding beauty
Mittelgroße, Zweistöckige Moderne Doppelhaushälfte mit Metallfassade, schwarzer Fassadenfarbe, Schmetterlingsdach, Blechdach und schwarzem Dach in West Midlands
Mittelgroße, Zweistöckige Moderne Doppelhaushälfte mit Metallfassade, schwarzer Fassadenfarbe, Schmetterlingsdach, Blechdach und schwarzem Dach in West Midlands
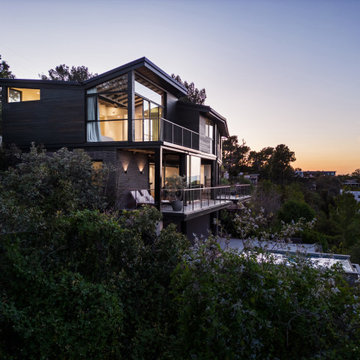
Großes, Zweistöckiges Modernes Haus mit schwarzer Fassadenfarbe, Schmetterlingsdach, Misch-Dachdeckung, schwarzem Dach und Verschalung in Los Angeles
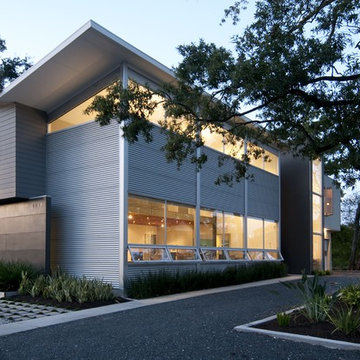
Intexure Live-Work Studio
Modernes Haus mit Metallfassade und Schmetterlingsdach in Houston
Modernes Haus mit Metallfassade und Schmetterlingsdach in Houston
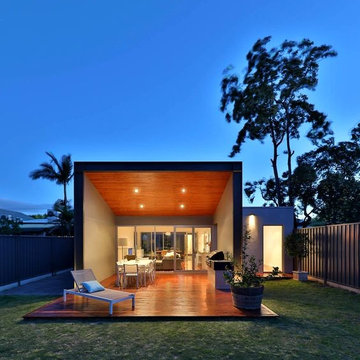
This project was the first under the Atelier Bond banner and was designed for a newlywed couple who took a wreck of a house and transformed it into an enviable property, undertaking much of the work themselves. Instead of the standard box addition, we created a linking glass corridor that allowed space for a landscaped courtyard that elevates the view outside.
Photo: Russell Millard

Kleines, Zweistöckiges Modernes Haus mit Schmetterlingsdach und schwarzem Dach in Vancouver
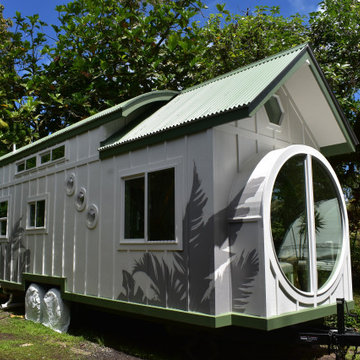
Kleines, Zweistöckiges Modernes Haus mit weißer Fassadenfarbe, Schmetterlingsdach, Blechdach und Wandpaneelen in Hawaii

Hilltop home with stunning views of the Willamette Valley
Großes, Zweistöckiges Modernes Einfamilienhaus mit Mix-Fassade, grauer Fassadenfarbe, Schmetterlingsdach, Schindeldach, schwarzem Dach und Verschalung in Sonstige
Großes, Zweistöckiges Modernes Einfamilienhaus mit Mix-Fassade, grauer Fassadenfarbe, Schmetterlingsdach, Schindeldach, schwarzem Dach und Verschalung in Sonstige
Häuser mit Schmetterlingsdach Ideen und Design
2
