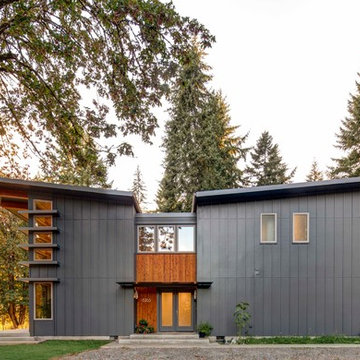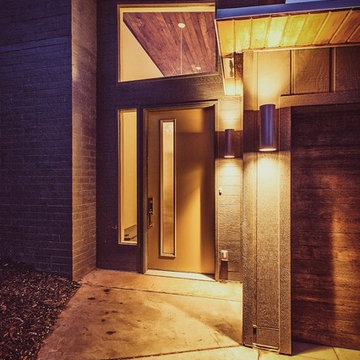Häuser mit Schmetterlingsdach Ideen und Design
Suche verfeinern:
Budget
Sortieren nach:Heute beliebt
81 – 100 von 848 Fotos
1 von 2

Holly Hill, a retirement home, whose owner's hobbies are gardening and restoration of classic cars, is nestled into the site contours to maximize views of the lake and minimize impact on the site.
Holly Hill is comprised of three wings joined by bridges: A wing facing a master garden to the east, another wing with workshop and a central activity, living, dining wing. Similar to a radiator the design increases the amount of exterior wall maximizing opportunities for natural ventilation during temperate months.
Other passive solar design features will include extensive eaves, sheltering porches and high-albedo roofs, as strategies for considerably reducing solar heat gain.
Daylighting with clerestories and solar tubes reduce daytime lighting requirements. Ground source geothermal heat pumps and superior to code insulation ensure minimal space conditioning costs. Corten steel siding and concrete foundation walls satisfy client requirements for low maintenance and durability. All light fixtures are LEDs.
Open and screened porches are strategically located to allow pleasant outdoor use at any time of day, particular season or, if necessary, insect challenge. Dramatic cantilevers allow the porches to project into the site’s beautiful mixed hardwood tree canopy without damaging root systems.
Guest arrive by vehicle with glimpses of the house and grounds through penetrations in the concrete wall enclosing the garden. One parked they are led through a garden composed of pavers, a fountain, benches, sculpture and plants. Views of the lake can be seen through and below the bridges.
Primary client goals were a sustainable low-maintenance house, primarily single floor living, orientation to views, natural light to interiors, maximization of individual privacy, creation of a formal outdoor space for gardening, incorporation of a full workshop for cars, generous indoor and outdoor social space for guests and parties.

A rear deck and custom hardwood pergola frame the exterior view of the new addition.
Mittelgroßes, Einstöckiges Modernes Einfamilienhaus mit Mix-Fassade, Lilaner Fassadenfarbe, Schmetterlingsdach, Blechdach, weißem Dach und Verschalung in Melbourne
Mittelgroßes, Einstöckiges Modernes Einfamilienhaus mit Mix-Fassade, Lilaner Fassadenfarbe, Schmetterlingsdach, Blechdach, weißem Dach und Verschalung in Melbourne
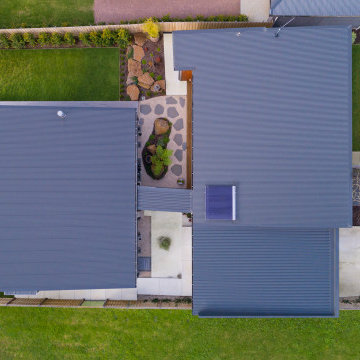
Radial Timbers Silvertop Ash shiplap
Adbri concrete bricks in onyx with matching mortar, flush
Modwood decking
Aluminium windows & doors
Modernes Haus mit Schmetterlingsdach, Blechdach und schwarzem Dach in Sonstige
Modernes Haus mit Schmetterlingsdach, Blechdach und schwarzem Dach in Sonstige
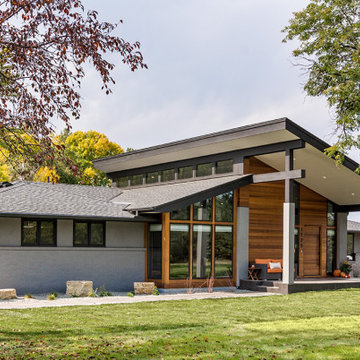
Fantastic outside view of modern remodel. Made to look like California-midcentury home that homeowners wanted to replicate - and DID!
Großes, Zweistöckiges Retro Einfamilienhaus mit grauer Fassadenfarbe, Schmetterlingsdach und Schindeldach in Minneapolis
Großes, Zweistöckiges Retro Einfamilienhaus mit grauer Fassadenfarbe, Schmetterlingsdach und Schindeldach in Minneapolis

Our team had to prepare the building for apartment rental. We have put a lot of work into making the rooms usable with a modern style finish and plenty of space to move around.
Check out the gallery to see the results of our work!
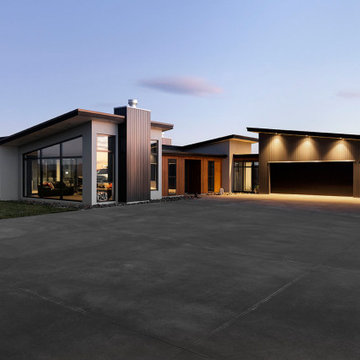
Strong design lines help to make a statement on the hilltop. Dusk reflects on the many glass elements connecting it with surrounds.
Großes, Einstöckiges Modernes Einfamilienhaus mit Mix-Fassade, bunter Fassadenfarbe, Schmetterlingsdach, Blechdach und schwarzem Dach in Auckland
Großes, Einstöckiges Modernes Einfamilienhaus mit Mix-Fassade, bunter Fassadenfarbe, Schmetterlingsdach, Blechdach und schwarzem Dach in Auckland
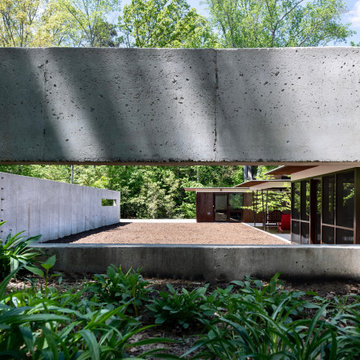
Holly Hill, a retirement home, whose owner's hobbies are gardening and restoration of classic cars, is nestled into the site contours to maximize views of the lake and minimize impact on the site.
Holly Hill is comprised of three wings joined by bridges: A wing facing a master garden to the east, another wing with workshop and a central activity, living, dining wing. Similar to a radiator the design increases the amount of exterior wall maximizing opportunities for natural ventilation during temperate months.
Other passive solar design features will include extensive eaves, sheltering porches and high-albedo roofs, as strategies for considerably reducing solar heat gain.
Daylighting with clerestories and solar tubes reduce daytime lighting requirements. Ground source geothermal heat pumps and superior to code insulation ensure minimal space conditioning costs. Corten steel siding and concrete foundation walls satisfy client requirements for low maintenance and durability. All light fixtures are LEDs.
Open and screened porches are strategically located to allow pleasant outdoor use at any time of day, particular season or, if necessary, insect challenge. Dramatic cantilevers allow the porches to project into the site’s beautiful mixed hardwood tree canopy without damaging root systems.
Guest arrive by vehicle with glimpses of the house and grounds through penetrations in the concrete wall enclosing the garden. One parked they are led through a garden composed of pavers, a fountain, benches, sculpture and plants. Views of the lake can be seen through and below the bridges.
Primary client goals were a sustainable low-maintenance house, primarily single floor living, orientation to views, natural light to interiors, maximization of individual privacy, creation of a formal outdoor space for gardening, incorporation of a full workshop for cars, generous indoor and outdoor social space for guests and parties.
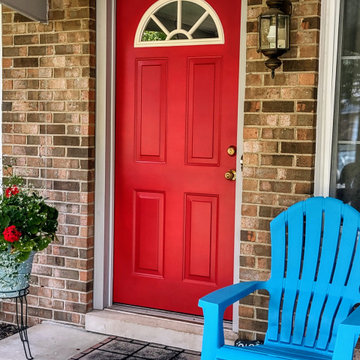
Three coats of paint were applied to this exterior door and several light coats of spray paint on the plastic window frame.
Einstöckiges Klassisches Einfamilienhaus mit Backsteinfassade, brauner Fassadenfarbe, Schmetterlingsdach, Schindeldach und braunem Dach in Detroit
Einstöckiges Klassisches Einfamilienhaus mit Backsteinfassade, brauner Fassadenfarbe, Schmetterlingsdach, Schindeldach und braunem Dach in Detroit

Einstöckiges Modernes Tiny House mit Mix-Fassade, bunter Fassadenfarbe und Schmetterlingsdach in Portland
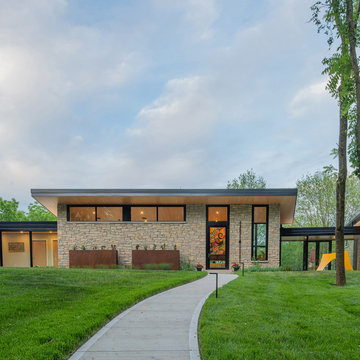
Gorgeous modern single family home with magnificent views.
Mittelgroßes, Zweistöckiges Modernes Einfamilienhaus mit Mix-Fassade, bunter Fassadenfarbe, Schmetterlingsdach und Wandpaneelen in Cincinnati
Mittelgroßes, Zweistöckiges Modernes Einfamilienhaus mit Mix-Fassade, bunter Fassadenfarbe, Schmetterlingsdach und Wandpaneelen in Cincinnati

Designer Lyne Brunet
Großes, Einstöckiges Landhausstil Haus mit grauer Fassadenfarbe, Schmetterlingsdach, Schindeldach, schwarzem Dach und Wandpaneelen in Montreal
Großes, Einstöckiges Landhausstil Haus mit grauer Fassadenfarbe, Schmetterlingsdach, Schindeldach, schwarzem Dach und Wandpaneelen in Montreal
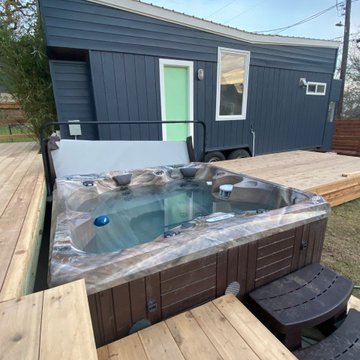
Interior and Exterior Renovations to existing HGTV featured Tiny Home. We modified the exterior paint color theme and painted the interior of the tiny home to give it a fresh look. The interior of the tiny home has been decorated and furnished for use as an AirBnb space. Outdoor features a new custom built deck and hot tub space.
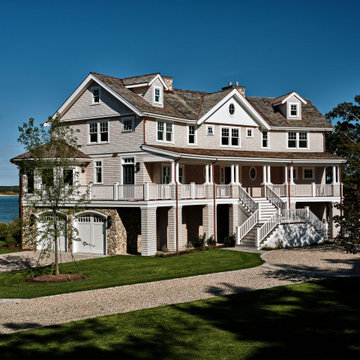
Dreistöckige Maritime Holzfassade Haus mit Schmetterlingsdach, Schindeldach und Schindeln in Boston
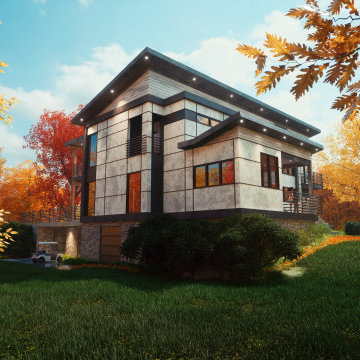
Großes, Zweistöckiges Modernes Einfamilienhaus mit Steinfassade, weißer Fassadenfarbe, Schmetterlingsdach, Blechdach, schwarzem Dach und Verschalung in Nashville
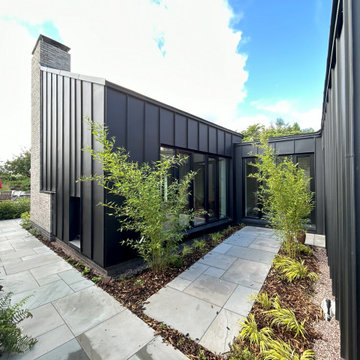
Mittelgroße, Zweistöckige Moderne Doppelhaushälfte mit Metallfassade, Schmetterlingsdach, Blechdach und schwarzem Dach in West Midlands
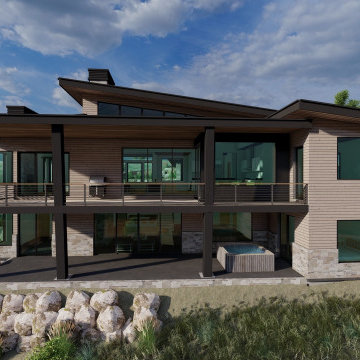
Hibbs Luxury Homes is a preferred builder for SkyRidge Park City
This gorgeous mountain retreat is under construction in Park City, UT's newest master planned community - SkyRidge. Located adjacent to Deer Valley, Mayflower, and the Jordanelle Reservoir, this four-season community offers outdoor adventures and scenic relaxation.
See More at Lux Mountain Home in Park City, UT by Hibbs Luxury Homes
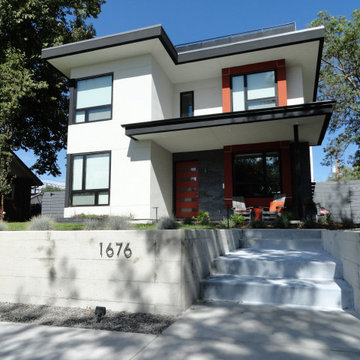
S LAFAYETTE STREET
Großes, Zweistöckiges Modernes Einfamilienhaus mit Putzfassade, weißer Fassadenfarbe, Schmetterlingsdach, Misch-Dachdeckung und weißem Dach in Denver
Großes, Zweistöckiges Modernes Einfamilienhaus mit Putzfassade, weißer Fassadenfarbe, Schmetterlingsdach, Misch-Dachdeckung und weißem Dach in Denver
Häuser mit Schmetterlingsdach Ideen und Design
5
