Häuser mit schwarzer Fassadenfarbe und Misch-Dachdeckung Ideen und Design
Suche verfeinern:
Budget
Sortieren nach:Heute beliebt
1 – 20 von 457 Fotos
1 von 3

This Scandinavian look shows off beauty in simplicity. The clean lines of the roof allow for very dramatic interiors. Tall windows and clerestories throughout bring in great natural light!
Meyer Design
Lakewest Custom Homes

James Hardie smooth lap siding, with Fiberon Promenade accent, Clopay black modern steel door with Cultured Stone Pro Fit Ledgestone in Platinum
Mittelgroßes, Einstöckiges Modernes Einfamilienhaus mit Faserzement-Fassade, schwarzer Fassadenfarbe, Pultdach, Misch-Dachdeckung und schwarzem Dach in Portland
Mittelgroßes, Einstöckiges Modernes Einfamilienhaus mit Faserzement-Fassade, schwarzer Fassadenfarbe, Pultdach, Misch-Dachdeckung und schwarzem Dach in Portland

Großes, Einstöckiges Modernes Einfamilienhaus mit Steinfassade, schwarzer Fassadenfarbe, Satteldach, Misch-Dachdeckung und schwarzem Dach in Dallas
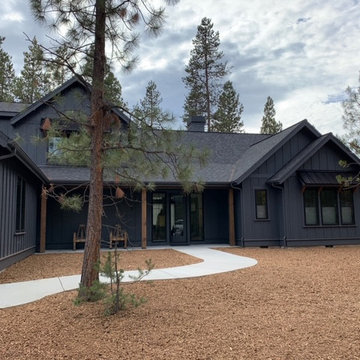
Großes, Zweistöckiges Landhaus Haus mit schwarzer Fassadenfarbe, Satteldach und Misch-Dachdeckung in Salt Lake City
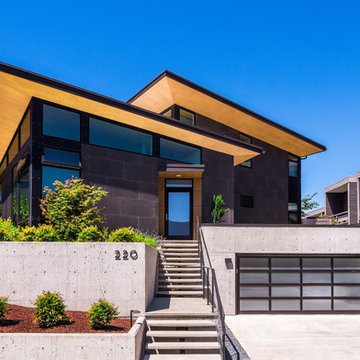
The 7th Avenue project is a contemporary twist on a mid century modern design. The home is designed for a professional couple that are well traveled and love the Taliesen west style of architecture. Design oriented individuals, the clients had always wanted to design their own home and they took full advantage of that opportunity. A jewel box design, the solution is engineered entirely to fit their aesthetic for living. Worked tightly to budget, the client was closely involved in every step of the process ensuring that the value was delivered where they wanted it.
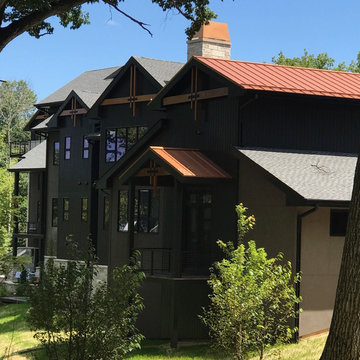
Lowell Custom Homes, Lake Geneva, Wi., Home exterior with landscaping, topiary and flowers. Wood trim in accent color Dark gray black siding with rustic burnt orange accent trim, wooded homesite. S.Photography and Styling
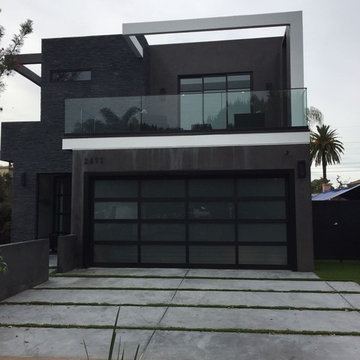
Großes, Zweistöckiges Modernes Einfamilienhaus mit Mix-Fassade, schwarzer Fassadenfarbe, Flachdach und Misch-Dachdeckung in Los Angeles

Custom Stone and larch timber cladding. IQ large format sliding doors. Aluminium frame. Large format tiles to patio.
Mittelgroßes, Einstöckiges Modernes Einfamilienhaus mit Betonfassade, schwarzer Fassadenfarbe, Flachdach, Misch-Dachdeckung und grauem Dach
Mittelgroßes, Einstöckiges Modernes Einfamilienhaus mit Betonfassade, schwarzer Fassadenfarbe, Flachdach, Misch-Dachdeckung und grauem Dach
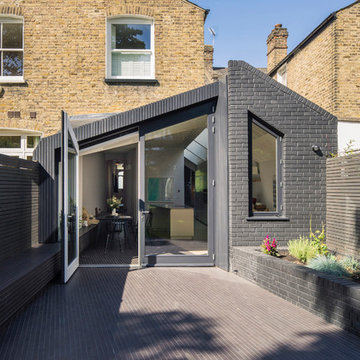
External view of extension with integrated brick planter and tiled bench.
Photograph © Tim Crocker
Einstöckiges Modernes Reihenhaus mit Backsteinfassade, schwarzer Fassadenfarbe, Satteldach und Misch-Dachdeckung in London
Einstöckiges Modernes Reihenhaus mit Backsteinfassade, schwarzer Fassadenfarbe, Satteldach und Misch-Dachdeckung in London
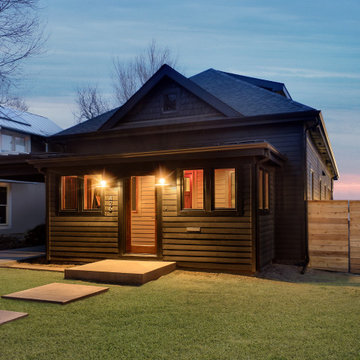
Kleines, Dreistöckiges Modernes Einfamilienhaus mit Faserzement-Fassade, schwarzer Fassadenfarbe, Walmdach und Misch-Dachdeckung in Denver
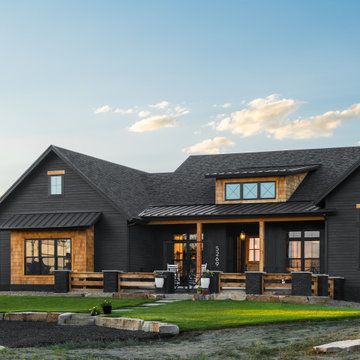
Black Modern Farmhouse (Photographed By Nic Rentfrow)
This black modern farmhouse is accented with cedar trim, cedar shingle siding, and painted brick accents.
Large windows, a covered porch, and an entry courtyard provide additional architectural interest.
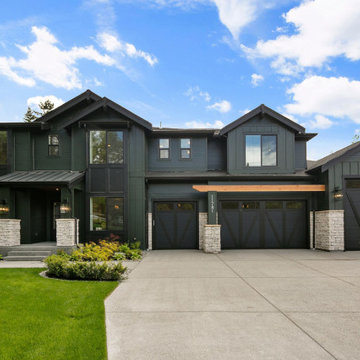
The Parthenon's Exterior showcases a striking blend of modern and classic elements. The combination of blue and black siding creates a visually appealing contrast, adding a touch of contemporary style. The well-maintained lawn enhances the overall curb appeal of the property. Light gray stone accents provide texture and depth to the exterior façade. Silver modern house numbers adorn the front, adding a sleek and sophisticated touch. Black window trim complements the siding and adds a bold contrast against the blue backdrop. The black garage doors seamlessly integrate with the overall design, while providing practicality and security. The roof features a mix of black and metal shingles, combining durability and a modern aesthetic. The concrete slab driveway adds functionality and convenience to the exterior space. The Parthenon's Exterior is a captivating representation of architectural excellence and style.
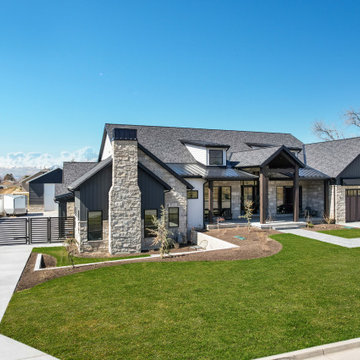
Großes, Zweistöckiges Klassisches Einfamilienhaus mit Steinfassade, schwarzer Fassadenfarbe, Satteldach, Misch-Dachdeckung, schwarzem Dach und Wandpaneelen in Salt Lake City
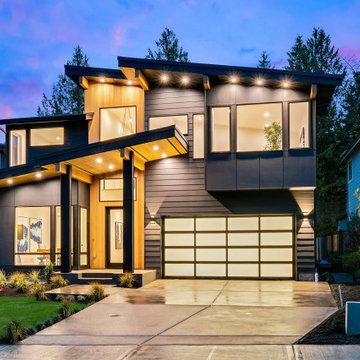
Großes, Zweistöckiges Modernes Einfamilienhaus mit Faserzement-Fassade, schwarzer Fassadenfarbe, Pultdach, Misch-Dachdeckung und schwarzem Dach in Seattle
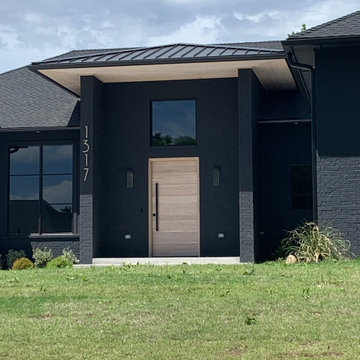
Front Exterior - Black Modern home - White Oak Front Door
Home Design: Alicia Zupan Designs
Interior Design: Alicia Zupan Designs
Builder: Matteson Homes
Furnishings: Alicia Zupan Designs
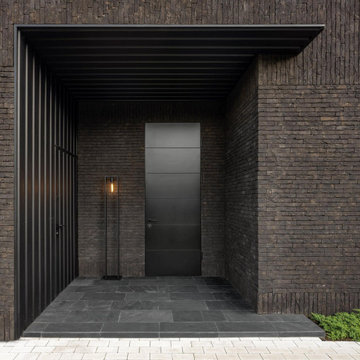
Дом выполнен из кирпича ручной формовки Nelissen (Бельгия, Голландия). Высокие технические характеристики материала позволили выполнить фасад по технологии бесшовной кладки без цоколя, что подчеркнуло современный стиль дома.
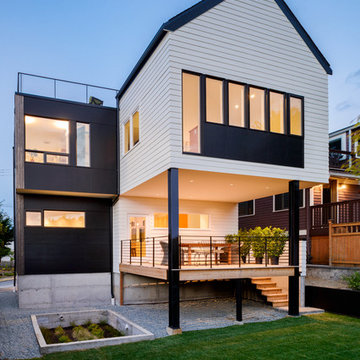
Großes, Dreistöckiges Modernes Einfamilienhaus mit Mix-Fassade, schwarzer Fassadenfarbe, Flachdach und Misch-Dachdeckung in Seattle
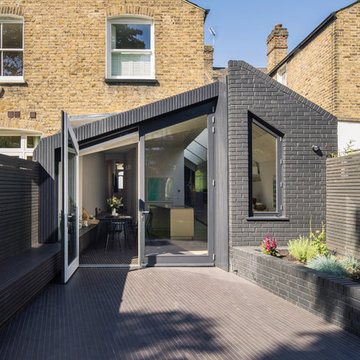
External view of extension with integrated brick planter and tiled bench.
Photograph © Tim Crocker
Mittelgroßes, Einstöckiges Modernes Reihenhaus mit Backsteinfassade, schwarzer Fassadenfarbe, Satteldach und Misch-Dachdeckung in London
Mittelgroßes, Einstöckiges Modernes Reihenhaus mit Backsteinfassade, schwarzer Fassadenfarbe, Satteldach und Misch-Dachdeckung in London

Back of Home, View through towards Lake
Großes, Dreistöckiges Modernes Einfamilienhaus mit Mix-Fassade, schwarzer Fassadenfarbe, Pultdach, Misch-Dachdeckung, schwarzem Dach und Verschalung in Minneapolis
Großes, Dreistöckiges Modernes Einfamilienhaus mit Mix-Fassade, schwarzer Fassadenfarbe, Pultdach, Misch-Dachdeckung, schwarzem Dach und Verschalung in Minneapolis
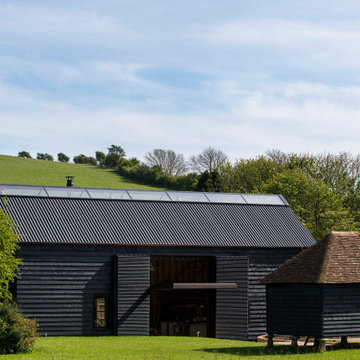
Shortlisted for the prestigious Stephen Lawrence National Architecture Award, and winning a RIBA South East Regional Award (2015), the kinetic Ancient Party Barn is a playful re-working of historic agricultural buildings for residential use.
Our clients, a fashion designer and a digital designer, are avid collectors of reclaimed architectural artefacts. Together with the existing fabric of the barn, their discoveries formed the material palette. The result – part curation, part restoration – is a unique interpretation of the 18th Century threshing barn.
The design (2,295 sqft) subverts the familiar barn-conversion type, creating hermetic, introspective spaces set in open countryside. A series of industrial mechanisms fold and rotate the facades to allow for broad views of the landscape. When they are closed, they afford cosy protection and security. These high-tech, kinetic moments occur without harming the fabric and character of the existing, handmade timber structure. Liddicoat & Goldhill’s conservation specialism, combined with strong relationships with expert craftspeople and engineers lets the clients’ contemporary vision co-exist with the humble, historic barn architecture.
A steel and timber mezzanine inside the main space creates an open-plan, master bedroom and bathroom above, and a cosy living area below. The mezzanine is supported by a tapering brick chimney inspired by traditional Kentish brick ovens; a cor-ten helical staircase cantilevers from the chimney. The kitchen is a free-standing composition of furniture at the opposite end of the barn space, combining new and reclaimed furniture with custom-made steel gantries. These ledges and ladders contain storage shelves and hanging space, and create a route up through the barn timbers to a floating ‘crows nest’ sleeping platform in the roof. Within the low-rise buildings reaching south from the main barn, a series of new ragstone interior walls, like the cattle stalls they replaced, delineate a series of simple sleeping rooms for guests.
Häuser mit schwarzer Fassadenfarbe und Misch-Dachdeckung Ideen und Design
1