Häuser mit schwarzer Fassadenfarbe und Schmetterlingsdach Ideen und Design
Suche verfeinern:
Budget
Sortieren nach:Heute beliebt
1 – 20 von 85 Fotos
1 von 3

The Portland Heights home of Neil Kelly Company CFO, Dan Watson (and family), gets a modern redesign led by Neil Kelly Portland Design Consultant Michelle Rolens, who has been with the company for nearly 30 years. The project includes an addition, architectural redesign, new siding, windows, paint, and outdoor living spaces.

Mittelgroßes, Zweistöckiges Country Einfamilienhaus mit Mix-Fassade, schwarzer Fassadenfarbe, Schmetterlingsdach, Schindeldach, grauem Dach und Wandpaneelen in San Francisco

S LAFAYETTE STREET
Großes, Zweistöckiges Modernes Einfamilienhaus mit Backsteinfassade, schwarzer Fassadenfarbe, Schmetterlingsdach, Misch-Dachdeckung und weißem Dach in Denver
Großes, Zweistöckiges Modernes Einfamilienhaus mit Backsteinfassade, schwarzer Fassadenfarbe, Schmetterlingsdach, Misch-Dachdeckung und weißem Dach in Denver

Redonner à la façade côté jardin une dimension domestique était l’un des principaux enjeux de ce projet, qui avait déjà fait l’objet d’une première extension. Il s’agissait également de réaliser des travaux de rénovation énergétique comprenant l’isolation par l’extérieur de toute la partie Est de l’habitation.
Les tasseaux de bois donnent à la partie basse un aspect chaleureux, tandis que des ouvertures en aluminium anthracite, dont le rythme resserré affirme un style industriel rappelant l’ancienne véranda, donnent sur une grande terrasse en béton brut au rez-de-chaussée. En partie supérieure, le bardage horizontal en tôle nervurée anthracite vient contraster avec le bois, tout en résonnant avec la teinte des menuiseries. Grâce à l’accord entre les matières et à la subdivision de cette façade en deux langages distincts, l’effet de verticalité est estompé, instituant ainsi une nouvelle échelle plus intimiste et accueillante.
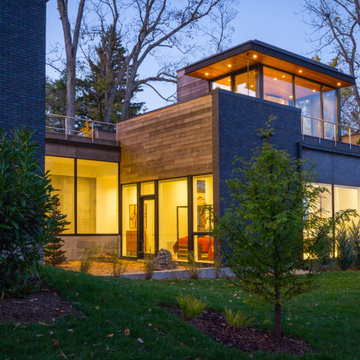
Zweistöckiges Modernes Einfamilienhaus mit Backsteinfassade, schwarzer Fassadenfarbe und Schmetterlingsdach in Cincinnati
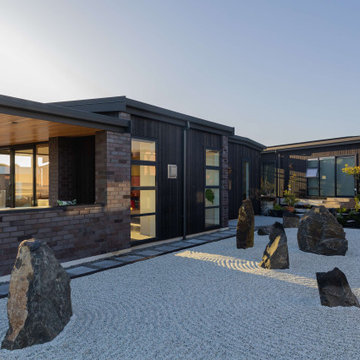
This stunning single level home is cleverly planned to accommodate the owners love of Japanese style gardens, with all rooms enjoying a view across the courtyard gardens or to the magnificent views to the north.
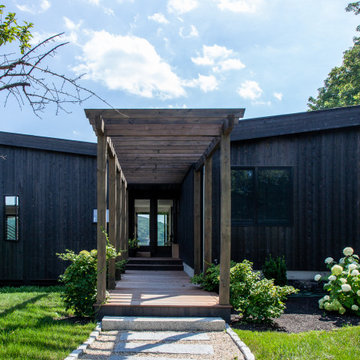
Mittelgroßes Modernes Haus mit schwarzer Fassadenfarbe, Schmetterlingsdach und Misch-Dachdeckung in New York

This 8.3 star energy rated home is a beacon when it comes to paired back, simple and functional elegance. With great attention to detail in the design phase as well as carefully considered selections in materials, openings and layout this home performs like a Ferrari. The in-slab hydronic system that is run off a sizeable PV system assists with minimising temperature fluctuations.
This home is entered into 2023 Design Matters Award as well as a winner of the 2023 HIA Greensmart Awards. Karli Rise is featured in Sanctuary Magazine in 2023.

An eco-renovation of a 250 year old cottage in an area of outstanding beauty
Mittelgroße, Zweistöckige Moderne Doppelhaushälfte mit Metallfassade, schwarzer Fassadenfarbe, Schmetterlingsdach, Blechdach und schwarzem Dach in West Midlands
Mittelgroße, Zweistöckige Moderne Doppelhaushälfte mit Metallfassade, schwarzer Fassadenfarbe, Schmetterlingsdach, Blechdach und schwarzem Dach in West Midlands
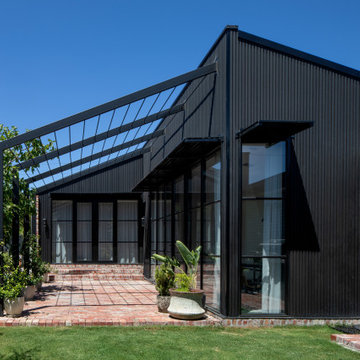
Mittelgroßes, Einstöckiges Modernes Haus mit schwarzer Fassadenfarbe, Schmetterlingsdach, Blechdach und schwarzem Dach in Melbourne

The brief for redesigning this oak-framed, three-bay garage was for a self-contained, fully equipped annex for a
couple that felt practical, yet distinctive and luxurious. The answer was to use one ’bay’ for the double bedroom with full wall height storage and
ensuite with a generous shower, and then use the other two bays for the open plan dining and living areas. The original wooden beams and oak
workspaces sit alongside cobalt blue walls and blinds with industrial style lighting and shelving.
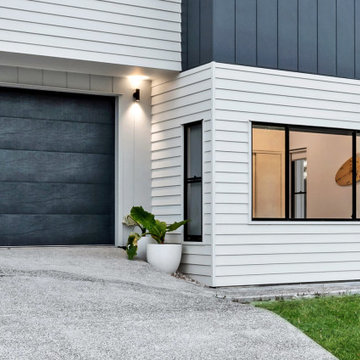
Mittelgroßes, Vierstöckiges Modernes Haus mit Faserzement-Fassade, schwarzer Fassadenfarbe, Schmetterlingsdach und Blechdach in Sunshine Coast
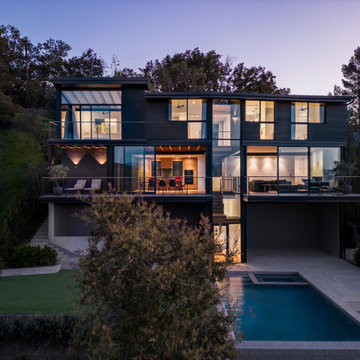
Großes, Zweistöckiges Modernes Haus mit schwarzer Fassadenfarbe, Schmetterlingsdach, Misch-Dachdeckung, schwarzem Dach und Verschalung in Los Angeles
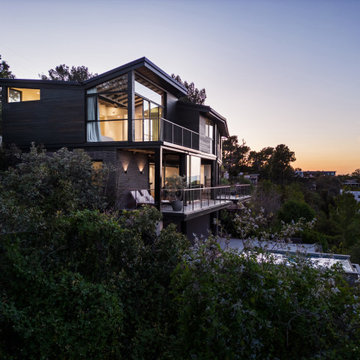
Großes, Zweistöckiges Modernes Haus mit schwarzer Fassadenfarbe, Schmetterlingsdach, Misch-Dachdeckung, schwarzem Dach und Verschalung in Los Angeles
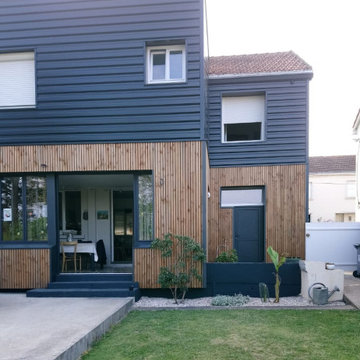
Redonner à la façade côté jardin une dimension domestique était l’un des principaux enjeux de ce projet, qui avait déjà fait l’objet d’une première extension. Il s’agissait également de réaliser des travaux de rénovation énergétique comprenant l’isolation par l’extérieur de toute la partie Est de l’habitation.
Les tasseaux de bois donnent à la partie basse un aspect chaleureux, tandis que des ouvertures en aluminium anthracite, dont le rythme resserré affirme un style industriel rappelant l’ancienne véranda, donnent sur une grande terrasse en béton brut au rez-de-chaussée. En partie supérieure, le bardage horizontal en tôle nervurée anthracite vient contraster avec le bois, tout en résonnant avec la teinte des menuiseries. Grâce à l’accord entre les matières et à la subdivision de cette façade en deux langages distincts, l’effet de verticalité est estompé, instituant ainsi une nouvelle échelle plus intimiste et accueillante.
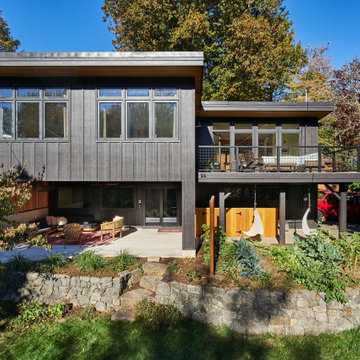
The Portland Heights home of Neil Kelly Company CFO, Dan Watson (and family), gets a modern redesign led by Neil Kelly Portland Design Consultant Michelle Rolens, who has been with the company for nearly 30 years. The project includes an addition, architectural redesign, new siding, windows, paint, and outdoor living spaces.
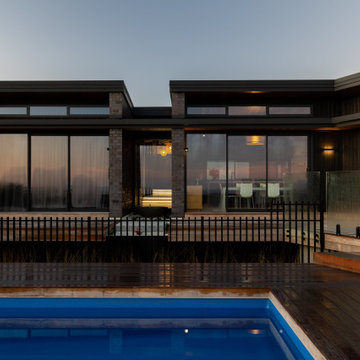
This stunning single level home is cleverly planned to accommodate the owners love of Japanese style gardens, with all rooms enjoying a view across the courtyard gardens or to the magnificent views to the north.
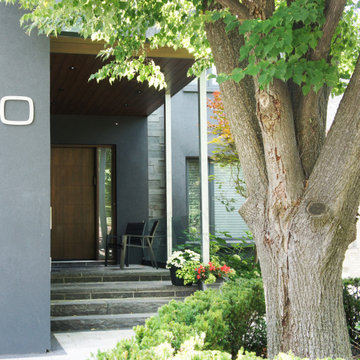
Mittelgroßes, Zweistöckiges Klassisches Einfamilienhaus mit Mix-Fassade, schwarzer Fassadenfarbe, Schmetterlingsdach, Schindeldach und schwarzem Dach in Toronto
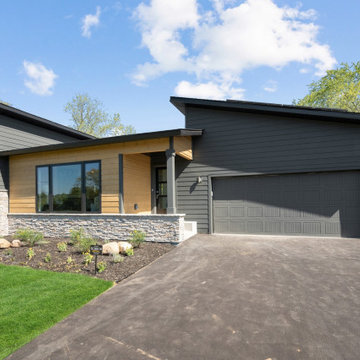
Although they are not visible, it is important to note that this home was built with SIPs, or Structural Insulated Panels, which means that it is 15 times more airtight than a traditional home! With fewer gaps in the foam installation, we can optimize the home's energy performance while improving the indoor air 9uality. This modern construction techni9ue can reduce framing time by as much as 50% without compromising structural strength.
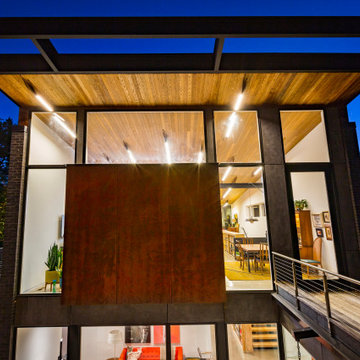
Zweistöckiges Modernes Einfamilienhaus mit Backsteinfassade, schwarzer Fassadenfarbe und Schmetterlingsdach in Cincinnati
Häuser mit schwarzer Fassadenfarbe und Schmetterlingsdach Ideen und Design
1