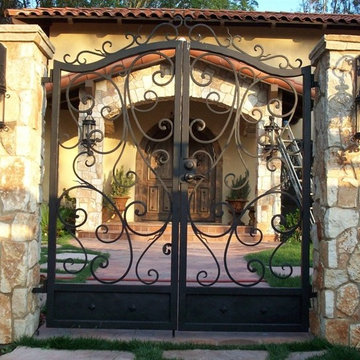Häuser mit Steinfassade Ideen und Design
Suche verfeinern:
Budget
Sortieren nach:Heute beliebt
101 – 120 von 33.726 Fotos
1 von 4

Geräumiges Rustikales Einfamilienhaus mit Steinfassade, brauner Fassadenfarbe, Halbwalmdach und Schindeldach in Salt Lake City
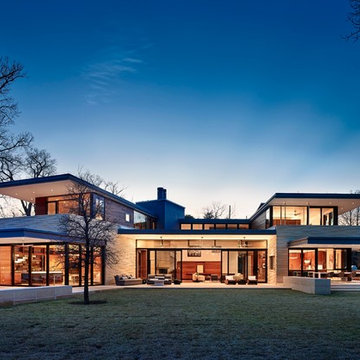
Intended to serve the family for generations, this modern home is built with timeless materials that have been locally sourced.
Zweistöckiges Modernes Einfamilienhaus mit Steinfassade und beiger Fassadenfarbe in Austin
Zweistöckiges Modernes Einfamilienhaus mit Steinfassade und beiger Fassadenfarbe in Austin
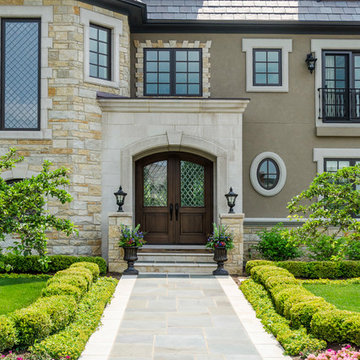
Großes, Dreistöckiges Klassisches Haus mit Steinfassade, beiger Fassadenfarbe und Walmdach in Chicago
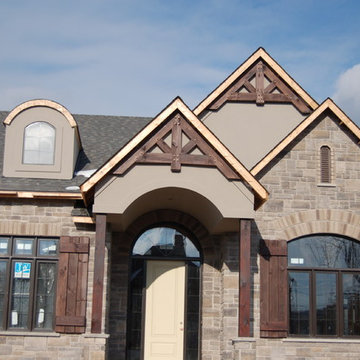
Mittelgroßes, Zweistöckiges Rustikales Haus mit Steinfassade, grauer Fassadenfarbe und Satteldach in Toronto
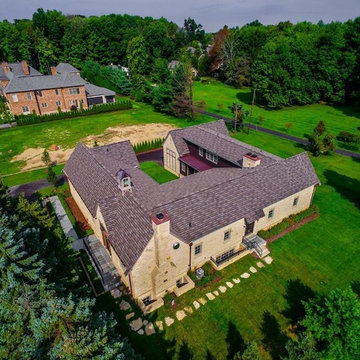
Geräumiges, Dreistöckiges Country Haus mit Steinfassade, beiger Fassadenfarbe und Mansardendach in Sonstige

The 5,000 square foot private residence is located in the community of Horseshoe Bay, above the shores of Lake LBJ, and responds to the Texas Hill Country vernacular prescribed by the community: shallow metal roofs, regional materials, sensitive scale massing and water-wise landscaping. The house opens to the scenic north and north-west views and fractures and shifts in order to keep significant oak, mesquite, elm, cedar and persimmon trees, in the process creating lush private patios and limestone terraces.
The Owners desired an accessible residence built for flexibility as they age. This led to a single level home, and the challenge to nestle the step-less house into the sloping landscape.
Full height glazing opens the house to the very beautiful arid landscape, while porches and overhangs protect interior spaces from the harsh Texas sun. Expansive walls of industrial insulated glazing panels allow soft modulated light to penetrate the interior while providing visual privacy. An integral lap pool with adjacent low fenestration reflects dappled light deep into the house.
Chaste stained concrete floors and blackened steel focal elements contrast with islands of mesquite flooring, cherry casework and fir ceilings. Selective areas of exposed limestone walls, some incorporating salvaged timber lintels, and cor-ten steel components further the contrast within the uncomplicated framework.
The Owner’s object and art collection is incorporated into the residence’s sequence of connecting galleries creating a choreography of passage that alternates between the lucid expression of simple ranch house architecture and the rich accumulation of their heritage.
The general contractor for the project is local custom homebuilder Dauphine Homes. Structural Engineering is provided by Structures Inc. of Austin, Texas, and Landscape Architecture is provided by Prado Design LLC in conjunction with Jill Nokes, also of Austin.
Cecil Baker + Partners Photography
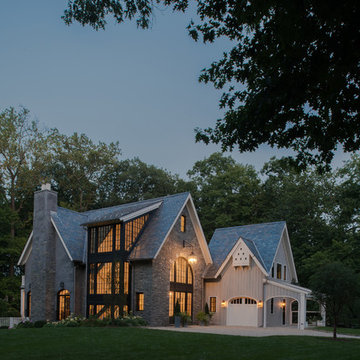
Jane Beiles
Dreistöckiges, Großes Klassisches Einfamilienhaus mit Steinfassade, grauer Fassadenfarbe, Satteldach und Schindeldach in New York
Dreistöckiges, Großes Klassisches Einfamilienhaus mit Steinfassade, grauer Fassadenfarbe, Satteldach und Schindeldach in New York
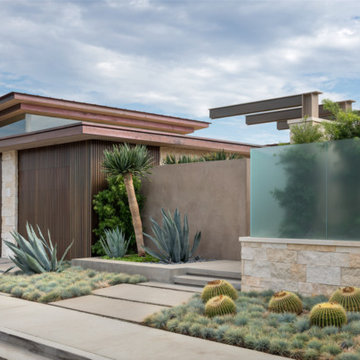
Zweistöckiges Modernes Haus mit Steinfassade, beiger Fassadenfarbe und Flachdach in Orange County
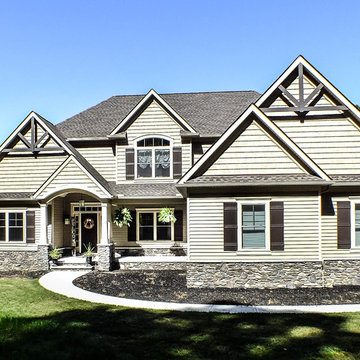
Two-story craftsman style custom home.
Exterior:
Stone is a combination of Charcoal Prestige: Ledgestone and 15% Gray Prestige: Fieldstone
The Siding is Tuscan Clay by Alside.
Windows are in the color Tan by Pella
Garage Doors are Clopay Gallery Collection in Walnut
Front Door is Pella Craftsman Style and stained to match garage door. All exterior aluminum trim is the color Vintage Wicker from Alside.
The decking is by TimberTech Earthwood Evolutions in Pacific Walnut. The deck ceiling is stained cedar.
Photos by Gwendolyn Lanstrum
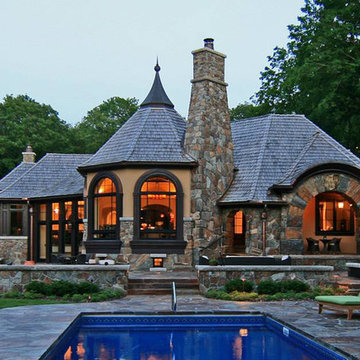
The exterior of our African Safari style home is designed to look as though it’s simply a bunch of huts clumped together. But with a massive stone chimney and large cut-stone arches, the home is no mere hut – it’s a perfect example of our quality enduring artistry.
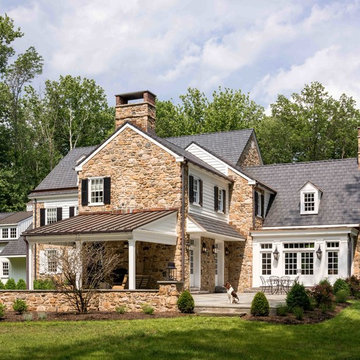
Angle Eye Photography
Großes, Dreistöckiges Klassisches Einfamilienhaus mit Steinfassade, Satteldach, brauner Fassadenfarbe und Schindeldach in Philadelphia
Großes, Dreistöckiges Klassisches Einfamilienhaus mit Steinfassade, Satteldach, brauner Fassadenfarbe und Schindeldach in Philadelphia
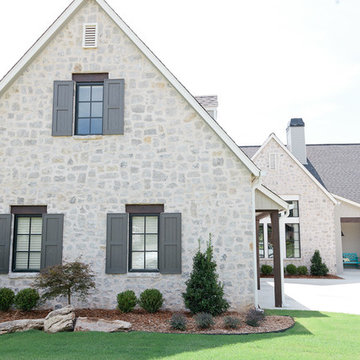
Cape Cod-style home in South Tulsa which rich use of color and light.
Builder: Homes by Mark Galbraith, LLC
Photo Cred: Michelle Soden
Mittelgroßes, Zweistöckiges Maritimes Haus mit Steinfassade und grauer Fassadenfarbe in Sonstige
Mittelgroßes, Zweistöckiges Maritimes Haus mit Steinfassade und grauer Fassadenfarbe in Sonstige
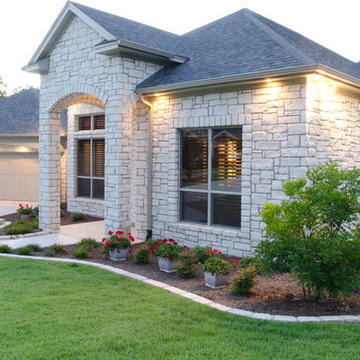
View of Front Elevation from front yard
Großes, Einstöckiges Klassisches Haus mit Steinfassade und weißer Fassadenfarbe in Austin
Großes, Einstöckiges Klassisches Haus mit Steinfassade und weißer Fassadenfarbe in Austin
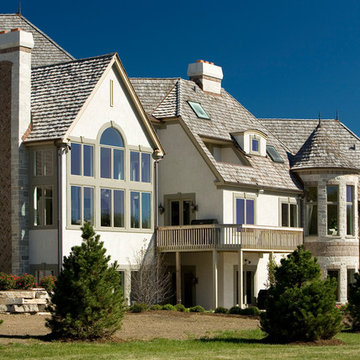
Geräumiges, Dreistöckiges Klassisches Haus mit Walmdach, beiger Fassadenfarbe und Steinfassade in Chicago
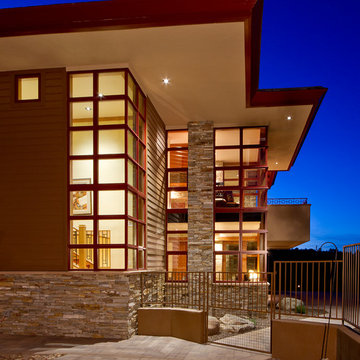
Ed Taube
Mittelgroßes, Zweistöckiges Modernes Einfamilienhaus mit Steinfassade, beiger Fassadenfarbe und Flachdach in Phoenix
Mittelgroßes, Zweistöckiges Modernes Einfamilienhaus mit Steinfassade, beiger Fassadenfarbe und Flachdach in Phoenix
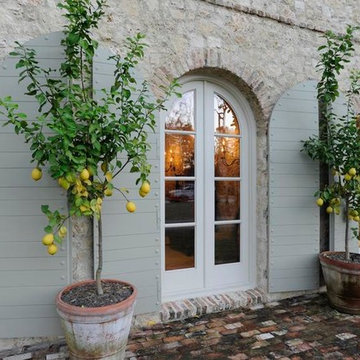
Zweistöckiges, Großes Mediterranes Haus mit Steinfassade, beiger Fassadenfarbe und Flachdach in Sonstige
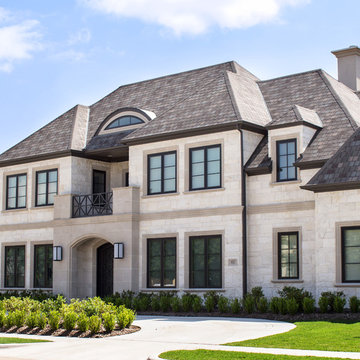
Zweistöckiges, Großes Klassisches Einfamilienhaus mit Steinfassade, weißer Fassadenfarbe und Satteldach in Dallas
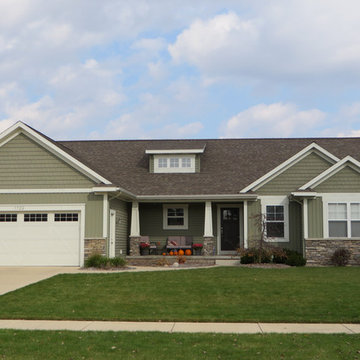
Großes, Einstöckiges Haus mit Steinfassade und grüner Fassadenfarbe in Grand Rapids
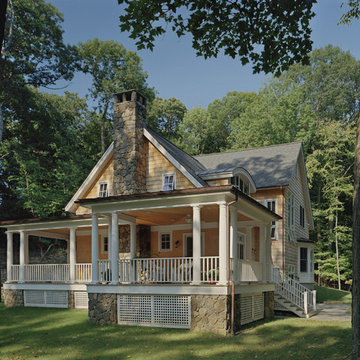
Großes Shabby-Style Einfamilienhaus mit gelber Fassadenfarbe, Steinfassade und Halbwalmdach in New York
Häuser mit Steinfassade Ideen und Design
6
