Häuser mit Steinfassade Ideen und Design
Suche verfeinern:
Budget
Sortieren nach:Heute beliebt
81 – 100 von 33.726 Fotos
1 von 4
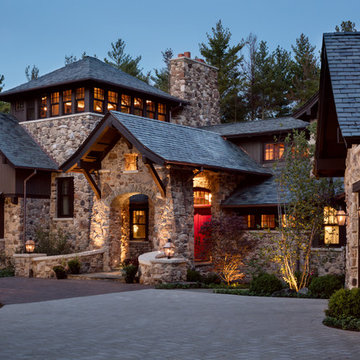
This imposing home is constructed almost entirely of local stone.
Uriges Haus mit Steinfassade, brauner Fassadenfarbe und Satteldach in Milwaukee
Uriges Haus mit Steinfassade, brauner Fassadenfarbe und Satteldach in Milwaukee
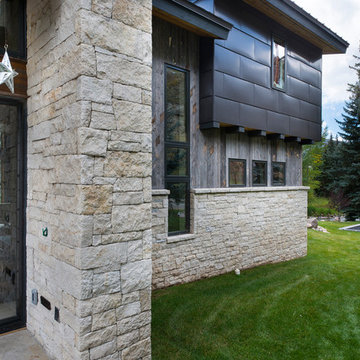
This beautiful house right on the banks of Gore Creek in Vail is a fine example of MOUNTAIN MODERN, or as we like to say MOUNTAIN SOPHISTICATED..
Jay Rush Photography
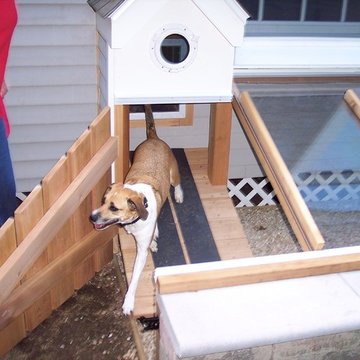
Ramp and doggie door from house to indoor-outdoor dog run
Mittelgroßes, Einstöckiges Rustikales Einfamilienhaus mit Steinfassade, grauer Fassadenfarbe, Pultdach und Ziegeldach in New York
Mittelgroßes, Einstöckiges Rustikales Einfamilienhaus mit Steinfassade, grauer Fassadenfarbe, Pultdach und Ziegeldach in New York

Nick Springett Photography
Geräumiges, Zweistöckiges Modernes Einfamilienhaus mit Steinfassade, beiger Fassadenfarbe und Flachdach in Los Angeles
Geräumiges, Zweistöckiges Modernes Einfamilienhaus mit Steinfassade, beiger Fassadenfarbe und Flachdach in Los Angeles
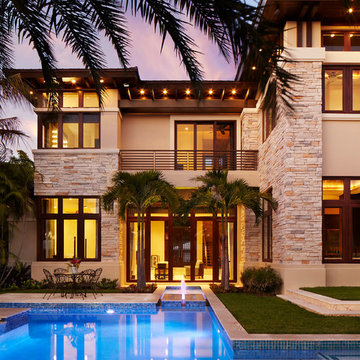
Großes, Zweistöckiges Modernes Haus mit Steinfassade, beiger Fassadenfarbe und Walmdach in Miami
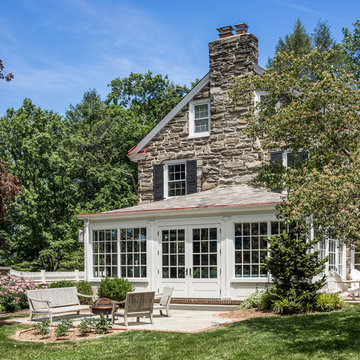
Angle Eye Photography
Dreistöckiges Klassisches Haus mit Steinfassade und Satteldach in Philadelphia
Dreistöckiges Klassisches Haus mit Steinfassade und Satteldach in Philadelphia
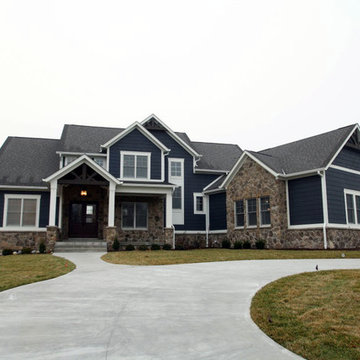
Front Elevation
Mittelgroßes, Zweistöckiges Uriges Einfamilienhaus mit Steinfassade, bunter Fassadenfarbe, Satteldach und Schindeldach in Indianapolis
Mittelgroßes, Zweistöckiges Uriges Einfamilienhaus mit Steinfassade, bunter Fassadenfarbe, Satteldach und Schindeldach in Indianapolis
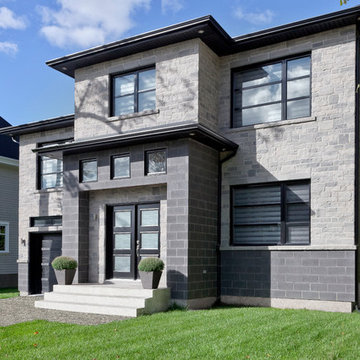
Techo-Bloc's Brandon Brick & Stone Masonry and Architectural Block.
Großes, Zweistöckiges Modernes Einfamilienhaus mit Steinfassade, grauer Fassadenfarbe und Flachdach in New York
Großes, Zweistöckiges Modernes Einfamilienhaus mit Steinfassade, grauer Fassadenfarbe und Flachdach in New York
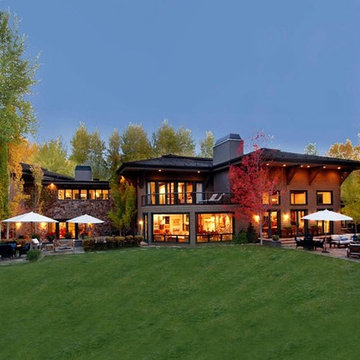
Geräumiges, Zweistöckiges Modernes Einfamilienhaus mit Steinfassade, beiger Fassadenfarbe, Walmdach und Schindeldach in Sonstige
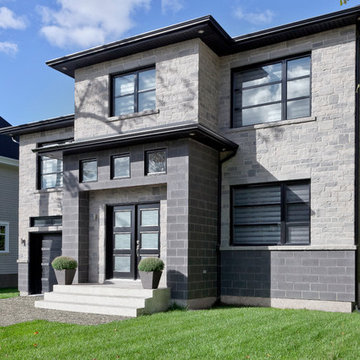
Techo-Bloc's Brandon Brick & Stone Masonry and Architectural Block.
Mittelgroßes, Zweistöckiges Modernes Einfamilienhaus mit Steinfassade, grauer Fassadenfarbe und Flachdach in Sonstige
Mittelgroßes, Zweistöckiges Modernes Einfamilienhaus mit Steinfassade, grauer Fassadenfarbe und Flachdach in Sonstige
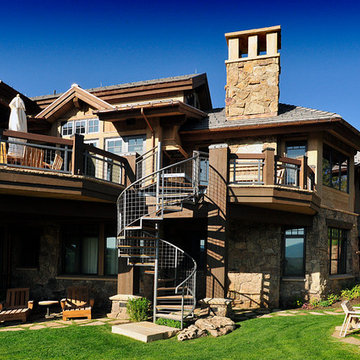
Geräumiges, Zweistöckiges Modernes Einfamilienhaus mit Steinfassade, beiger Fassadenfarbe und Walmdach in Denver
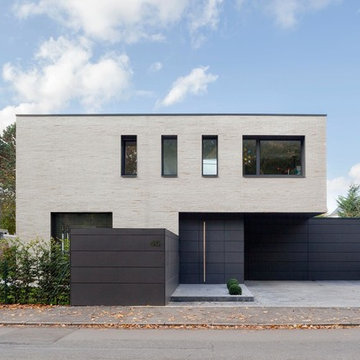
Mittelgroßes, Zweistöckiges Modernes Haus mit Steinfassade, beiger Fassadenfarbe und Flachdach in Köln
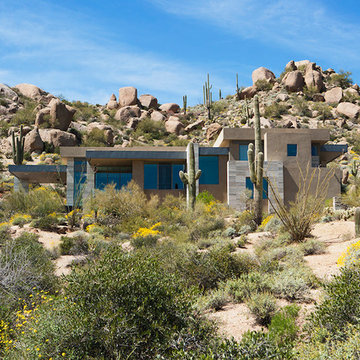
The primary goal for this project was to craft a modernist derivation of pueblo architecture. Set into a heavily laden boulder hillside, the design also reflects the nature of the stacked boulder formations. The site, located near local landmark Pinnacle Peak, offered breathtaking views which were largely upward, making proximity an issue. Maintaining southwest fenestration protection and maximizing views created the primary design constraint. The views are maximized with careful orientation, exacting overhangs, and wing wall locations. The overhangs intertwine and undulate with alternating materials stacking to reinforce the boulder strewn backdrop. The elegant material palette and siting allow for great harmony with the native desert.
The Elegant Modern at Estancia was the collaboration of many of the Valley's finest luxury home specialists. Interiors guru David Michael Miller contributed elegance and refinement in every detail. Landscape architect Russ Greey of Greey | Pickett contributed a landscape design that not only complimented the architecture, but nestled into the surrounding desert as if always a part of it. And contractor Manship Builders -- Jim Manship and project manager Mark Laidlaw -- brought precision and skill to the construction of what architect C.P. Drewett described as "a watch."
Project Details | Elegant Modern at Estancia
Architecture: CP Drewett, AIA, NCARB
Builder: Manship Builders, Carefree, AZ
Interiors: David Michael Miller, Scottsdale, AZ
Landscape: Greey | Pickett, Scottsdale, AZ
Photography: Dino Tonn, Scottsdale, AZ
Publications:
"On the Edge: The Rugged Desert Landscape Forms the Ideal Backdrop for an Estancia Home Distinguished by its Modernist Lines" Luxe Interiors + Design, Nov/Dec 2015.
Awards:
2015 PCBC Grand Award: Best Custom Home over 8,000 sq. ft.
2015 PCBC Award of Merit: Best Custom Home over 8,000 sq. ft.
The Nationals 2016 Silver Award: Best Architectural Design of a One of a Kind Home - Custom or Spec
2015 Excellence in Masonry Architectural Award - Merit Award
Photography: Dino Tonn
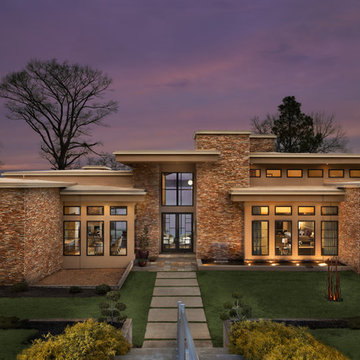
Tommy Daspit
Geräumiges, Zweistöckiges Modernes Haus mit Steinfassade und beiger Fassadenfarbe in Birmingham
Geräumiges, Zweistöckiges Modernes Haus mit Steinfassade und beiger Fassadenfarbe in Birmingham
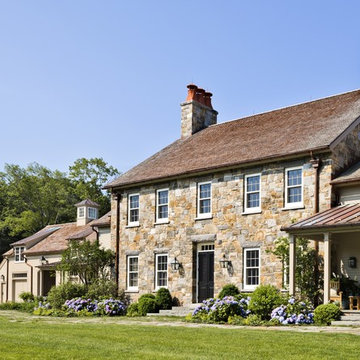
The main portion of the house is distinguished by twin chimneys with clay chimney pots.
Robert Benson Photography
Geräumiges, Zweistöckiges Landhaus Haus mit Steinfassade, beiger Fassadenfarbe und Satteldach
Geräumiges, Zweistöckiges Landhaus Haus mit Steinfassade, beiger Fassadenfarbe und Satteldach
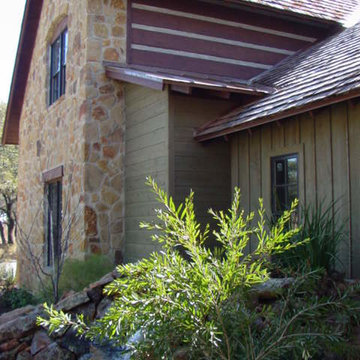
Großes, Zweistöckiges Rustikales Haus mit Steinfassade, beiger Fassadenfarbe und Walmdach in New Orleans

Geräumiges Rustikales Einfamilienhaus mit Steinfassade, brauner Fassadenfarbe, Halbwalmdach und Schindeldach in Salt Lake City
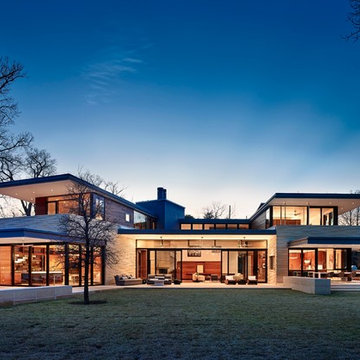
Intended to serve the family for generations, this modern home is built with timeless materials that have been locally sourced.
Zweistöckiges Modernes Einfamilienhaus mit Steinfassade und beiger Fassadenfarbe in Austin
Zweistöckiges Modernes Einfamilienhaus mit Steinfassade und beiger Fassadenfarbe in Austin
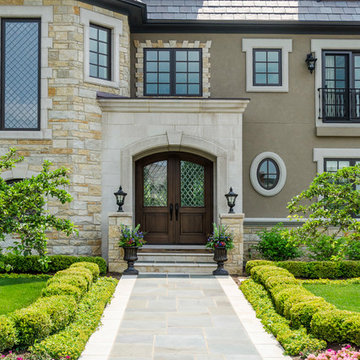
Großes, Dreistöckiges Klassisches Haus mit Steinfassade, beiger Fassadenfarbe und Walmdach in Chicago
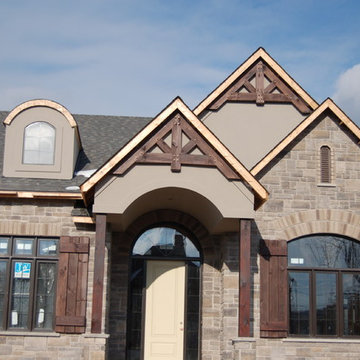
Mittelgroßes, Zweistöckiges Rustikales Haus mit Steinfassade, grauer Fassadenfarbe und Satteldach in Toronto
Häuser mit Steinfassade Ideen und Design
5