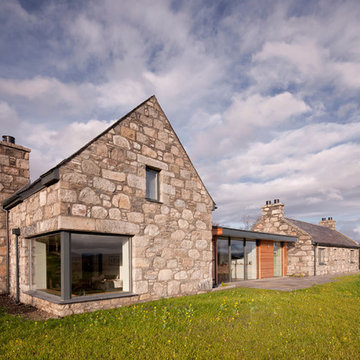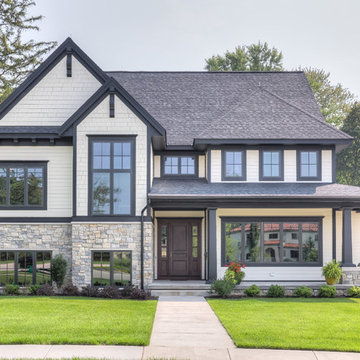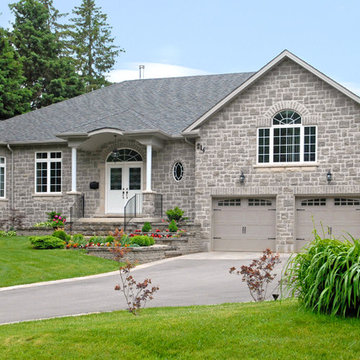Split-Level Häuser mit Steinfassade Ideen und Design
Suche verfeinern:
Budget
Sortieren nach:Heute beliebt
1 – 20 von 362 Fotos
1 von 3

This homage to prairie style architecture located at The Rim Golf Club in Payson, Arizona was designed for owner/builder/landscaper Tom Beck.
This home appears literally fastened to the site by way of both careful design as well as a lichen-loving organic material palatte. Forged from a weathering steel roof (aka Cor-Ten), hand-formed cedar beams, laser cut steel fasteners, and a rugged stacked stone veneer base, this home is the ideal northern Arizona getaway.
Expansive covered terraces offer views of the Tom Weiskopf and Jay Morrish designed golf course, the largest stand of Ponderosa Pines in the US, as well as the majestic Mogollon Rim and Stewart Mountains, making this an ideal place to beat the heat of the Valley of the Sun.
Designing a personal dwelling for a builder is always an honor for us. Thanks, Tom, for the opportunity to share your vision.
Project Details | Northern Exposure, The Rim – Payson, AZ
Architect: C.P. Drewett, AIA, NCARB, Drewett Works, Scottsdale, AZ
Builder: Thomas Beck, LTD, Scottsdale, AZ
Photographer: Dino Tonn, Scottsdale, AZ
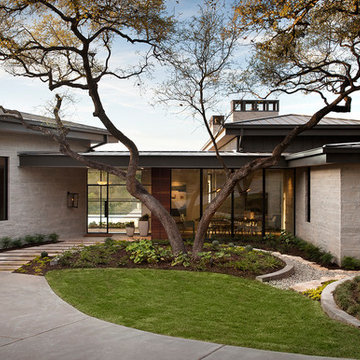
Großes Modernes Einfamilienhaus mit Steinfassade, beiger Fassadenfarbe, Pultdach und Blechdach in Austin
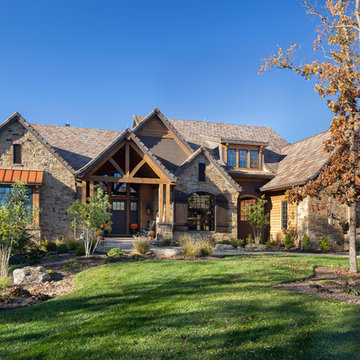
This comfortable, yet gorgeous, family home combines top quality building and technological features with all of the elements a growing family needs. Between the plentiful, made-for-them custom features, and a spacious, open floorplan, this family can relax and enjoy living in their beautiful dream home for years to come.
Photos by Thompson Photography
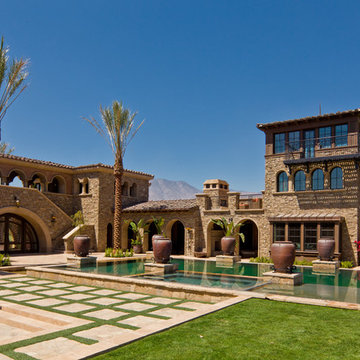
ITALIANATE,TUSCAN VILLA
Mediterranes Haus mit Steinfassade in Orange County
Mediterranes Haus mit Steinfassade in Orange County
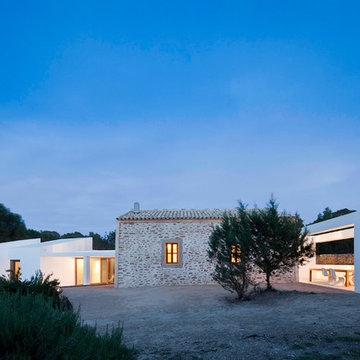
Estudi Es Pujol de S'Era
Geräumiges Mediterranes Haus mit Steinfassade, weißer Fassadenfarbe und Flachdach in Sonstige
Geräumiges Mediterranes Haus mit Steinfassade, weißer Fassadenfarbe und Flachdach in Sonstige
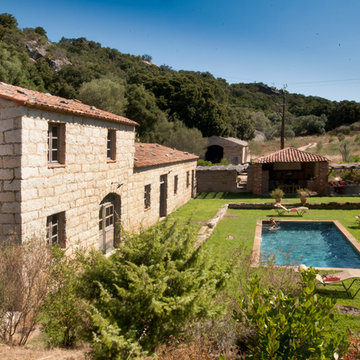
eric.béber.photo
Mittelgroßes Landhausstil Haus mit Steinfassade und Satteldach in Korsika
Mittelgroßes Landhausstil Haus mit Steinfassade und Satteldach in Korsika
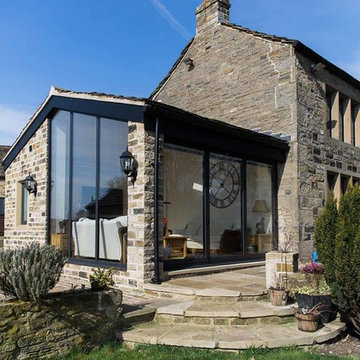
Joe Stenson
Country Haus mit Steinfassade, grauer Fassadenfarbe und Satteldach in Sonstige
Country Haus mit Steinfassade, grauer Fassadenfarbe und Satteldach in Sonstige
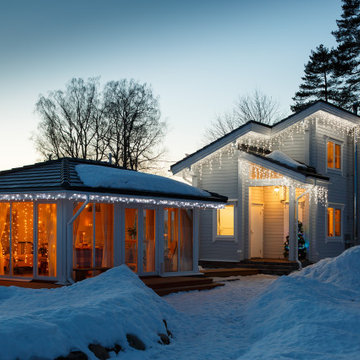
Создание дома – не просто архитектура, это создание особой атмосферы для будущего владельца в любое время года. В процессе проектирования дизайна интерьера решаются важные задачи по освещению не только интерьера,
но и экстерьера дома.
Новогоднее декорирование фасадов дома – это тема, которая часто поднимается еще до строительства сооружения.
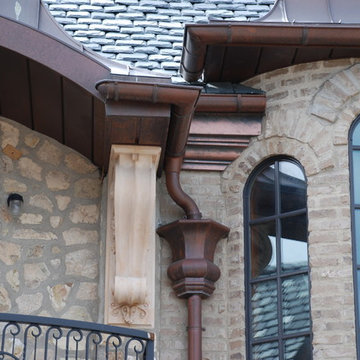
Geräumiges Rustikales Einfamilienhaus mit Steinfassade, brauner Fassadenfarbe, Halbwalmdach und Schindeldach in Salt Lake City
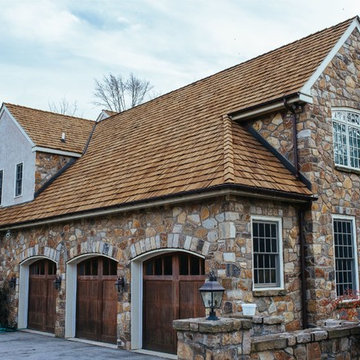
N/A
Großes Klassisches Haus mit Steinfassade, beiger Fassadenfarbe und Satteldach in Philadelphia
Großes Klassisches Haus mit Steinfassade, beiger Fassadenfarbe und Satteldach in Philadelphia
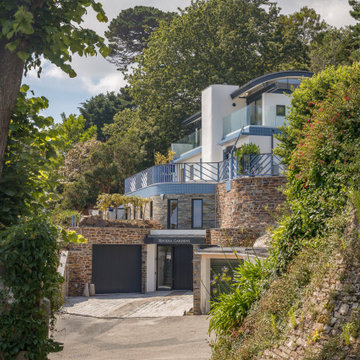
This extremely complex project was developed in close collaboration between architect and client and showcases unmatched views over the Fal Estuary and Carrick Roads.
Addressing the challenges of replacing a small holiday-let bungalow on very steeply sloping ground, the new dwelling now presents a three-bedroom, permanent residence on multiple levels. The ground floor provides access to parking, garage space, roof-top garden and the building entrance, from where internal stairs and a lift access the first and second floors.
The design evolved to be sympathetic to the context of the site and uses stepped-back levels and broken roof forms to reduce the sense of scale and mass.
Inherent site constraints informed both the design and construction process and included the retention of significant areas of mature and established planting. Landscaping was an integral part of the design and green roof technology has been utilised on both the upper floor barrel roof and above the garage.
Riviera Gardens was ‘Highly Commended’ in the 2022 LABC Awards.
Photographs: Stephen Brownhill
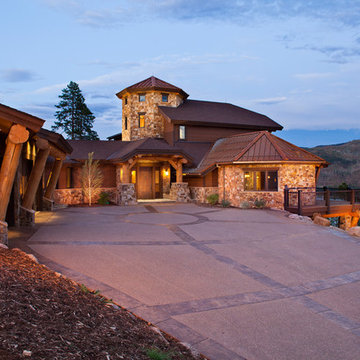
Geräumiges Uriges Einfamilienhaus mit Steinfassade, brauner Fassadenfarbe, Walmdach und Misch-Dachdeckung in Denver

Multiple rooflines, textured exterior finishes and lots of windows create this modern Craftsman home in the heart of Willow Glen. Wood, stone and glass harmonize beautifully, while the front patio encourages interactions with passers-by.
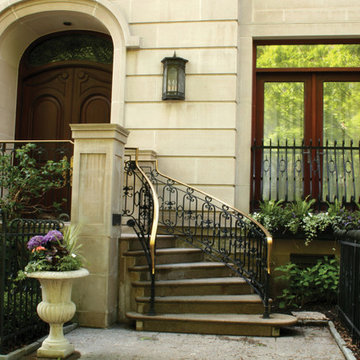
Wherever metal accents are called for, trust King Metals to give you the selection you need to create just the right look. Check us out at Kingmetals.com
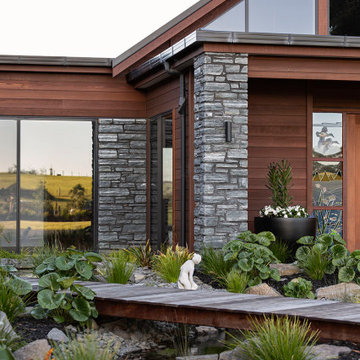
Entry offers warm layers, textures and connected paths across the layout of the house
Geräumiges Einfamilienhaus mit Steinfassade, bunter Fassadenfarbe, Satteldach, Blechdach, schwarzem Dach und Wandpaneelen in Auckland
Geräumiges Einfamilienhaus mit Steinfassade, bunter Fassadenfarbe, Satteldach, Blechdach, schwarzem Dach und Wandpaneelen in Auckland
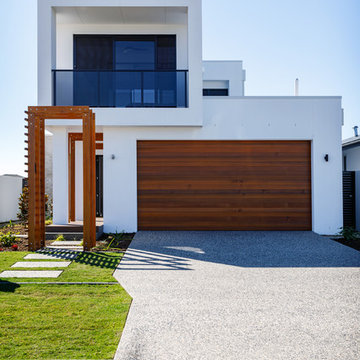
REMpros
Modernes Einfamilienhaus mit Steinfassade, weißer Fassadenfarbe und Flachdach in Gold Coast - Tweed
Modernes Einfamilienhaus mit Steinfassade, weißer Fassadenfarbe und Flachdach in Gold Coast - Tweed
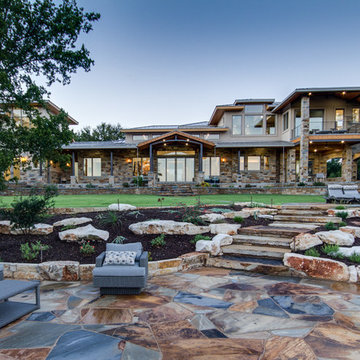
Rear elevation from pool area
Großes Uriges Einfamilienhaus mit Steinfassade, beiger Fassadenfarbe und Blechdach in Austin
Großes Uriges Einfamilienhaus mit Steinfassade, beiger Fassadenfarbe und Blechdach in Austin
Split-Level Häuser mit Steinfassade Ideen und Design
1
