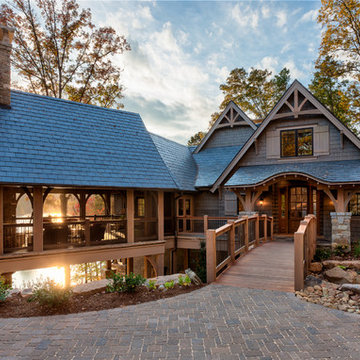Häuser mit unterschiedlichen Fassadenmaterialien und brauner Fassadenfarbe Ideen und Design
Suche verfeinern:
Budget
Sortieren nach:Heute beliebt
1 – 20 von 46.888 Fotos
1 von 3

Mariko Reed
Mittelgroßes, Einstöckiges Retro Haus mit brauner Fassadenfarbe und Flachdach in San Francisco
Mittelgroßes, Einstöckiges Retro Haus mit brauner Fassadenfarbe und Flachdach in San Francisco

Mittelgroße, Einstöckige Rustikale Holzfassade Haus mit brauner Fassadenfarbe und Satteldach in San Francisco

Zweistöckiges, Großes Klassisches Einfamilienhaus mit Backsteinfassade, Walmdach, brauner Fassadenfarbe und Schindeldach in Dallas

After building their first home this Bloomfield couple didn't have any immediate plans on building another until they saw this perfect property for sale. It didn't take them long to make the decision on purchasing it and moving forward with another building project. With the wife working from home it allowed them to become the general contractor for this project. It was a lot of work and a lot of decision making but they are absolutely in love with their new home. It is a dream come true for them and I am happy they chose me and Dillman & Upton to help them make it a reality.
Photo By: Kate Benjamin

Großes, Zweistöckiges Modernes Haus mit brauner Fassadenfarbe, Pultdach und Blechdach in Sonstige

This home was constructed with care and has an exciting amount of symmetry. The colors are a neutral dark brown which really brings out the off white trimmings.
Photo by: Thomas Graham

Entry, outdoor bridge
Große, Zweistöckige Klassische Holzfassade Haus mit brauner Fassadenfarbe und Satteldach in Sonstige
Große, Zweistöckige Klassische Holzfassade Haus mit brauner Fassadenfarbe und Satteldach in Sonstige

Prairie Cottage- Florida Cracker inspired 4 square cottage
Kleines, Einstöckiges Landhausstil Haus mit brauner Fassadenfarbe, Satteldach, Blechdach, grauem Dach und Wandpaneelen in Tampa
Kleines, Einstöckiges Landhausstil Haus mit brauner Fassadenfarbe, Satteldach, Blechdach, grauem Dach und Wandpaneelen in Tampa

Zweistöckiges Uriges Einfamilienhaus mit Mix-Fassade, brauner Fassadenfarbe und Pultdach in Sacramento

Dreistöckiges Modernes Haus mit brauner Fassadenfarbe und Flachdach in Los Angeles

Zweistöckiges Landhaus Einfamilienhaus mit Mix-Fassade, brauner Fassadenfarbe, Satteldach und Schindeldach in Minneapolis

Graced with an abundance of windows, Alexandria’s modern meets traditional exterior boasts stylish stone accents, interesting rooflines and a pillared and welcoming porch. You’ll never lack for style or sunshine in this inspired transitional design perfect for a growing family. The timeless design merges a variety of classic architectural influences and fits perfectly into any neighborhood. A farmhouse feel can be seen in the exterior’s peaked roof, while the shingled accents reference the ever-popular Craftsman style. Inside, an abundance of windows flood the open-plan interior with light. Beyond the custom front door with its eye-catching sidelights is 2,350 square feet of living space on the first level, with a central foyer leading to a large kitchen and walk-in pantry, adjacent 14 by 16-foot hearth room and spacious living room with a natural fireplace. Also featured is a dining area and convenient home management center perfect for keeping your family life organized on the floor plan’s right side and a private study on the left, which lead to two patios, one covered and one open-air. Private spaces are concentrated on the 1,800-square-foot second level, where a large master suite invites relaxation and rest and includes built-ins, a master bath with double vanity and two walk-in closets. Also upstairs is a loft, laundry and two additional family bedrooms as well as 400 square foot of attic storage. The approximately 1,500-square-foot lower level features a 15 by 24-foot family room, a guest bedroom, billiards and refreshment area, and a 15 by 26-foot home theater perfect for movie nights.
Photographer: Ashley Avila Photography

Einstöckiges Landhaus Containerhaus mit Mix-Fassade, brauner Fassadenfarbe, Satteldach und Blechdach in Sonstige

Dreistöckiges, Großes Uriges Einfamilienhaus mit Mix-Fassade, brauner Fassadenfarbe, Satteldach und Schindeldach in Sonstige

Reconstruction of old camp at water's edge. This project was a Guest House for a long time Battle Associates Client. Smaller, smaller, smaller the owners kept saying about the guest cottage right on the water's edge. The result was an intimate, almost diminutive, two bedroom cottage for extended family visitors. White beadboard interiors and natural wood structure keep the house light and airy. The fold-away door to the screen porch allows the space to flow beautifully.
Photographer: Nancy Belluscio

Designed by MossCreek, this beautiful timber frame home includes signature MossCreek style elements such as natural materials, expression of structure, elegant rustic design, and perfect use of space in relation to build site. Photo by Mark Smith

Design by Vibe Design Group
Photography by Robert Hamer
Mittelgroße, Zweistöckige Moderne Holzfassade Haus mit brauner Fassadenfarbe und Flachdach in Melbourne
Mittelgroße, Zweistöckige Moderne Holzfassade Haus mit brauner Fassadenfarbe und Flachdach in Melbourne

Won 2013 AIANC Design Award
Zweistöckiges Klassisches Haus mit brauner Fassadenfarbe und Blechdach in Charlotte
Zweistöckiges Klassisches Haus mit brauner Fassadenfarbe und Blechdach in Charlotte

Originally, the front of the house was on the left (eave) side, facing the primary street. Since the Garage was on the narrower, quieter side street, we decided that when we would renovate, we would reorient the front to the quieter side street, and enter through the front Porch.
So initially we built the fencing and Pergola entering from the side street into the existing Front Porch.
Then in 2003, we pulled off the roof, which enclosed just one large room and a bathroom, and added a full second story. Then we added the gable overhangs to create the effect of a cottage with dormers, so as not to overwhelm the scale of the site.
The shingles are stained Cabots Semi-Solid Deck and Siding Oil Stain, 7406, color: Burnt Hickory, and the trim is painted with Benjamin Moore Aura Exterior Low Luster Narraganset Green HC-157, (which is actually a dark blue).
Photo by Glen Grayson, AIA

Located within a gated golf course community on the shoreline of Buzzards Bay this residence is a graceful and refined Gambrel style home. The traditional lines blend quietly into the surroundings.
Photo Credit: Eric Roth
Häuser mit unterschiedlichen Fassadenmaterialien und brauner Fassadenfarbe Ideen und Design
1