Häuser mit Blechdach und Verschalung Ideen und Design
Suche verfeinern:
Budget
Sortieren nach:Heute beliebt
1 – 20 von 1.723 Fotos

Großes, Zweistöckiges Modernes Containerhaus mit Metallfassade, schwarzer Fassadenfarbe, Satteldach, Blechdach, schwarzem Dach und Verschalung in Sonstige

Kleines Maritimes Haus mit weißer Fassadenfarbe, Pultdach, Blechdach, schwarzem Dach und Verschalung in Minneapolis

Geräumiges, Dreistöckiges Klassisches Einfamilienhaus mit Faserzement-Fassade, beiger Fassadenfarbe, Satteldach, Blechdach, grauem Dach und Verschalung in New York

Mittelgroßes, Dreistöckiges Modernes Haus mit brauner Fassadenfarbe, Satteldach, Blechdach, braunem Dach und Verschalung in Sonstige
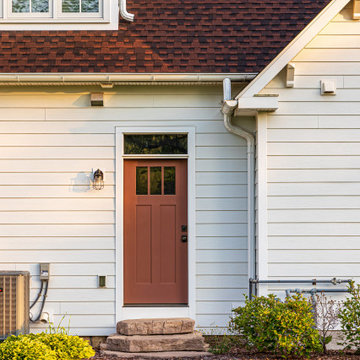
Stunning new farmhouse!
Zweistöckiges Country Einfamilienhaus mit Faserzement-Fassade, weißer Fassadenfarbe, Satteldach, Blechdach, braunem Dach und Verschalung in Philadelphia
Zweistöckiges Country Einfamilienhaus mit Faserzement-Fassade, weißer Fassadenfarbe, Satteldach, Blechdach, braunem Dach und Verschalung in Philadelphia
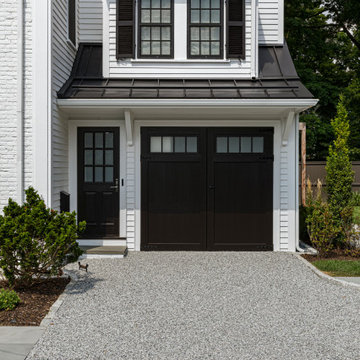
TEAM
Architect: LDa Architecture & Interiors
Builder: Affinity Builders
Landscape Architect: Jon Russo
Photographer: Sean Litchfield Photography
Klassisches Haus mit Backsteinfassade, weißer Fassadenfarbe, Satteldach, Blechdach, schwarzem Dach und Verschalung in Boston
Klassisches Haus mit Backsteinfassade, weißer Fassadenfarbe, Satteldach, Blechdach, schwarzem Dach und Verschalung in Boston
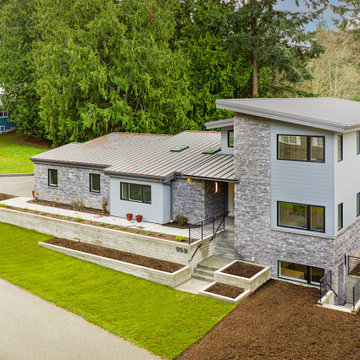
Architect: Grouparchitect. Photographer credit: © 2021 AMF Photography
Mittelgroßes, Zweistöckiges Modernes Haus mit Steinfassade, grauer Fassadenfarbe, Pultdach, Blechdach und Verschalung in Seattle
Mittelgroßes, Zweistöckiges Modernes Haus mit Steinfassade, grauer Fassadenfarbe, Pultdach, Blechdach und Verschalung in Seattle
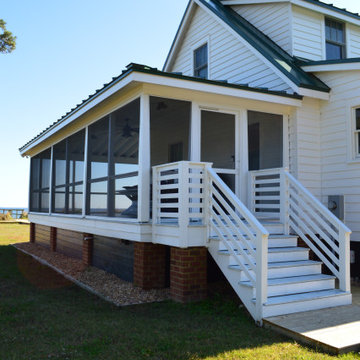
Rear side elevation of Gwynn's Island cottage showing newly installed side porch entry.
Mittelgroßes, Zweistöckiges Maritimes Haus mit weißer Fassadenfarbe, Satteldach, Blechdach und Verschalung in Sonstige
Mittelgroßes, Zweistöckiges Maritimes Haus mit weißer Fassadenfarbe, Satteldach, Blechdach und Verschalung in Sonstige

Here is an architecturally built house from the early 1970's which was brought into the new century during this complete home remodel by adding a garage space, new windows triple pane tilt and turn windows, cedar double front doors, clear cedar siding with clear cedar natural siding accents, clear cedar garage doors, galvanized over sized gutters with chain style downspouts, standing seam metal roof, re-purposed arbor/pergola, professionally landscaped yard, and stained concrete driveway, walkways, and steps.

At Studio Shed, we provide end-to-end design, manufacturing, and installation of accessory dwelling units and interiors with our Summit Series model. Our turnkey interior packages allow you to skip the lengthy back-and-forth of a traditional design process without compromising your unique vision!
Featured Studio Shed:
• 20x30 Summit Series
• Volcano Gray Lap Siding
• Timber Bark Doors
• Panda Gray Soffits
• Dark Bronze Aluminum
• Lifestyle Interior Package

The Rowley House has siding made of Eastern White Pine stained with Pine Tar, giving the siding protection against water, sun, and pests. Each window opening was enlarged to enhance the views of the surrounding forest.

Zweistöckiges Klassisches Einfamilienhaus mit Faserzement-Fassade, weißer Fassadenfarbe, Satteldach, Blechdach und Verschalung in Charleston
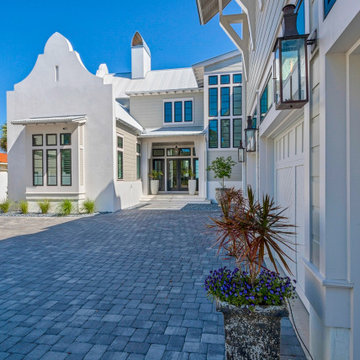
Großes, Zweistöckiges Maritimes Einfamilienhaus mit weißer Fassadenfarbe, Pultdach, Blechdach, grauem Dach, Mix-Fassade und Verschalung in Sonstige
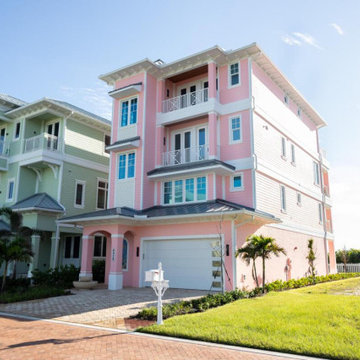
Großes, Vierstöckiges Haus mit Putzfassade, pinker Fassadenfarbe, Walmdach, Blechdach, grauem Dach und Verschalung in Miami

Front Exterior
Mittelgroßes, Einstöckiges Mid-Century Einfamilienhaus mit Steinfassade, weißer Fassadenfarbe, Satteldach, Blechdach, grauem Dach und Verschalung in Austin
Mittelgroßes, Einstöckiges Mid-Century Einfamilienhaus mit Steinfassade, weißer Fassadenfarbe, Satteldach, Blechdach, grauem Dach und Verschalung in Austin

Exterior rear view
Geräumiges, Zweistöckiges Modernes Einfamilienhaus mit Steinfassade, schwarzer Fassadenfarbe, Satteldach, Blechdach, schwarzem Dach und Verschalung in Sonstige
Geräumiges, Zweistöckiges Modernes Einfamilienhaus mit Steinfassade, schwarzer Fassadenfarbe, Satteldach, Blechdach, schwarzem Dach und Verschalung in Sonstige
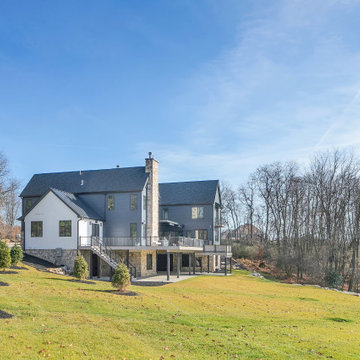
Exterior side view
Geräumiges, Zweistöckiges Modernes Einfamilienhaus mit Steinfassade, schwarzer Fassadenfarbe, Satteldach, Blechdach, schwarzem Dach und Verschalung in Sonstige
Geräumiges, Zweistöckiges Modernes Einfamilienhaus mit Steinfassade, schwarzer Fassadenfarbe, Satteldach, Blechdach, schwarzem Dach und Verschalung in Sonstige

The Guemes Island cabin is designed with a SIPS roof and foundation built with ICF. The exterior walls are highly insulated to bring the home to a new passive house level of construction. The highly efficient exterior envelope of the home helps to reduce the amount of energy needed to heat and cool the home, thus creating a very comfortable environment in the home.
Design by: H2D Architecture + Design
www.h2darchitects.com
Photos: Chad Coleman Photography
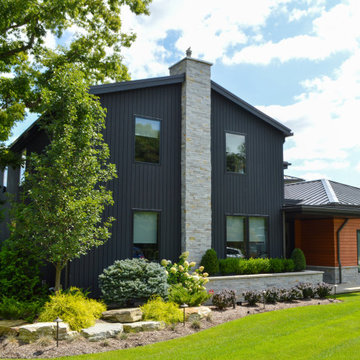
This lovely, contemporary lakeside home underwent a major renovation that also involved a two-story addition. Every room’s design takes full advantage of the stunning lake view. First floor changes include all new flooring from Urban Floor, foyer update, expanded great room, patio with fireplace and hot tub, office area, laundry room, and a main bedroom and bath. Second-floor changes include all new flooring from Urban Floor, a workout room with sauna, lounge, and a balcony with an iron spiral staircase descending to the first-floor patio. The exterior transformation includes stained cedar siding offset with natural stone cladding, a metal roof, and a wrought iron entry door my Monarch.

Mittelgroßes, Dreistöckiges Uriges Einfamilienhaus mit Mix-Fassade, schwarzer Fassadenfarbe, Satteldach, Blechdach, rotem Dach und Verschalung in Toronto
Häuser mit Blechdach und Verschalung Ideen und Design
1