Gehobene Häuser mit Vinylfassade Ideen und Design
Suche verfeinern:
Budget
Sortieren nach:Heute beliebt
1 – 20 von 4.418 Fotos
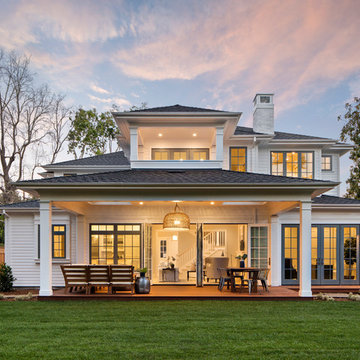
JPM Construction offers complete support for designing, building, and renovating homes in Atherton, Menlo Park, Portola Valley, and surrounding mid-peninsula areas. With a focus on high-quality craftsmanship and professionalism, our clients can expect premium end-to-end service.
The promise of JPM is unparalleled quality both on-site and off, where we value communication and attention to detail at every step. Onsite, we work closely with our own tradesmen, subcontractors, and other vendors to bring the highest standards to construction quality and job site safety. Off site, our management team is always ready to communicate with you about your project. The result is a beautiful, lasting home and seamless experience for you.
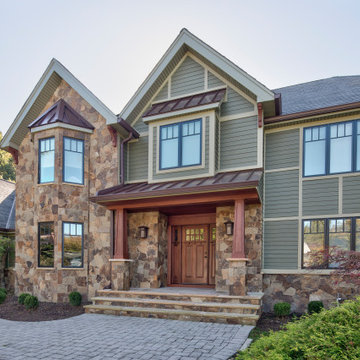
Großes, Zweistöckiges Klassisches Einfamilienhaus mit Vinylfassade, grüner Fassadenfarbe, Satteldach und Schindeldach in New York
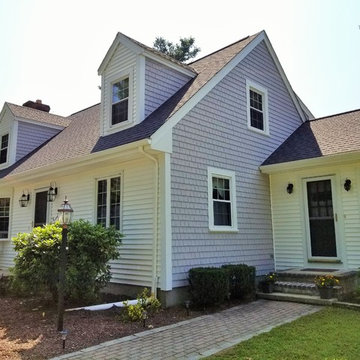
This Dartmouth, MA home decided to go maintenance free with new Mastic Vinyl Siding and Harvey Windows.
These Homeowners elevated their home with two different types of siding. The front facing of the home has Mastic Carvedwood 44 Vinyl Siding in the color White. For the rest of the home we installed, Mastic Cedar Discovery Vinyl Siding in the color Victorian Gray, adding curb appeal and value to this Dartmouth home. With realistic wood grain texture and shadow lines, Carvedwood 44 is manufactured to replicate the look and feel of natural cedar clapboard siding. It is also engineered to last and is crack and fade resistant. Cedar Discovery shingles imitate the traditional look of wood without the costly upkeep. It is durable, has a wind rating up to 230 mph, and protects against insect damage. Both Mastic Carvedwood 44 and Cedar Discovery come in a wide variety of colors, shading, and textures to choose from. To help make your decision use the Mastic’s interactive Home Exterior Visualizer. As a Mastic Elite contractor, we are proud to offer our customers professional product warranties in addition to our very own, 10 year workmanship guarantee.
We also installed Harvey Classic Windows. These attractive, energy efficient windows feature easy, finger-tip operation and tilt in for easy cleaning. Harvey Classics come in a variety of colors, grid patterns, and hardware finishes. Manufactured right here in the New England, every window is customized to your specifications.
Considering a maintenance free makeover for your home? Make your dream project a reality with Care Free Homes! For 40 years our family has been honored to serve thousands of homeowners from Cape Cod, Southeastern Massachusetts, and Eastern Rhode Island. With outstanding product warranties – we are happy to say that past customers are our number one source of business. When the time comes to replace your roof, siding, windows, deck, or front porch – give us a call at (508) 997-1111 for a free quote!
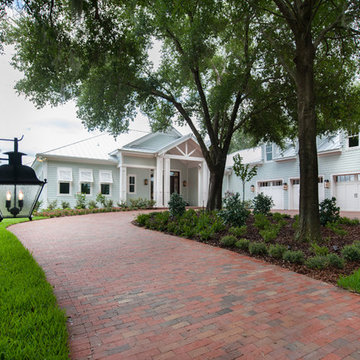
4 beds 5 baths 4,447 sqft
RARE FIND! NEW HIGH-TECH, LAKE FRONT CONSTRUCTION ON HIGHLY DESIRABLE WINDERMERE CHAIN OF LAKES. This unique home site offers the opportunity to enjoy lakefront living on a private cove with the beauty and ambiance of a classic "Old Florida" home. With 150 feet of lake frontage, this is a very private lot with spacious grounds, gorgeous landscaping, and mature oaks. This acre plus parcel offers the beauty of the Butler Chain, no HOA, and turn key convenience. High-tech smart house amenities and the designer furnishings are included. Natural light defines the family area featuring wide plank hickory hardwood flooring, gas fireplace, tongue and groove ceilings, and a rear wall of disappearing glass opening to the covered lanai. The gourmet kitchen features a Wolf cooktop, Sub-Zero refrigerator, and Bosch dishwasher, exotic granite counter tops, a walk in pantry, and custom built cabinetry. The office features wood beamed ceilings. With an emphasis on Florida living the large covered lanai with summer kitchen, complete with Viking grill, fridge, and stone gas fireplace, overlook the sparkling salt system pool and cascading spa with sparkling lake views and dock with lift. The private master suite and luxurious master bath include granite vanities, a vessel tub, and walk in shower. Energy saving and organic with 6-zone HVAC system and Nest thermostats, low E double paned windows, tankless hot water heaters, spray foam insulation, whole house generator, and security with cameras. Property can be gated.
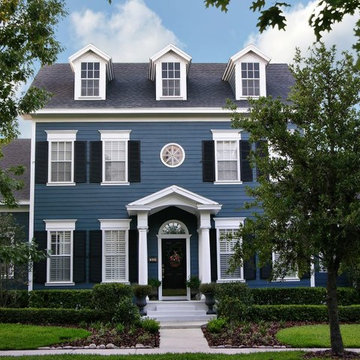
This home has a traditional colonial feel. And the bright blue siding contrasts beautifully against the dark shutters and white entry columns.
Großes, Dreistöckiges Klassisches Einfamilienhaus mit Schindeldach, Vinylfassade und blauer Fassadenfarbe in Richmond
Großes, Dreistöckiges Klassisches Einfamilienhaus mit Schindeldach, Vinylfassade und blauer Fassadenfarbe in Richmond
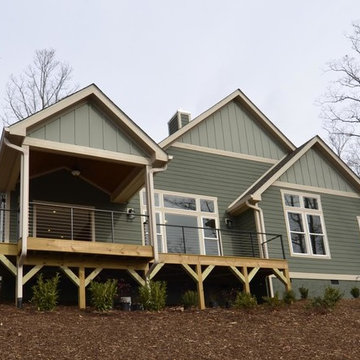
Mittelgroßes Klassisches Haus mit Vinylfassade und grüner Fassadenfarbe in Orange County

Casey Woods
Mittelgroßes, Einstöckiges Landhaus Haus mit Vinylfassade, grauer Fassadenfarbe und Satteldach in Austin
Mittelgroßes, Einstöckiges Landhaus Haus mit Vinylfassade, grauer Fassadenfarbe und Satteldach in Austin
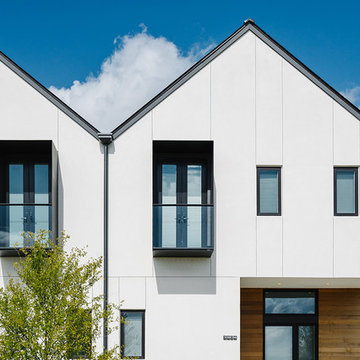
Completed in 2015, this project incorporates a Scandinavian vibe to enhance the modern architecture and farmhouse details. The vision was to create a balanced and consistent design to reflect clean lines and subtle rustic details, which creates a calm sanctuary. The whole home is not based on a design aesthetic, but rather how someone wants to feel in a space, specifically the feeling of being cozy, calm, and clean. This home is an interpretation of modern design without focusing on one specific genre; it boasts a midcentury master bedroom, stark and minimal bathrooms, an office that doubles as a music den, and modern open concept on the first floor. It’s the winner of the 2017 design award from the Austin Chapter of the American Institute of Architects and has been on the Tribeza Home Tour; in addition to being published in numerous magazines such as on the cover of Austin Home as well as Dwell Magazine, the cover of Seasonal Living Magazine, Tribeza, Rue Daily, HGTV, Hunker Home, and other international publications.
----
Featured on Dwell!
https://www.dwell.com/article/sustainability-is-the-centerpiece-of-this-new-austin-development-071e1a55
---
Project designed by the Atomic Ranch featured modern designers at Breathe Design Studio. From their Austin design studio, they serve an eclectic and accomplished nationwide clientele including in Palm Springs, LA, and the San Francisco Bay Area.
For more about Breathe Design Studio, see here: https://www.breathedesignstudio.com/
To learn more about this project, see here: https://www.breathedesignstudio.com/scandifarmhouse
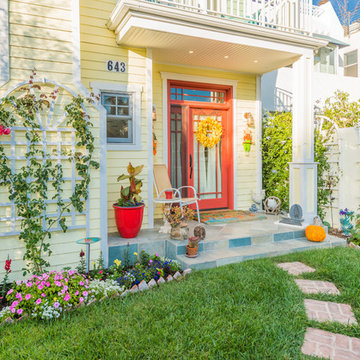
Mittelgroßes, Zweistöckiges Rustikales Einfamilienhaus mit Vinylfassade, gelber Fassadenfarbe, Satteldach und Schindeldach in Los Angeles
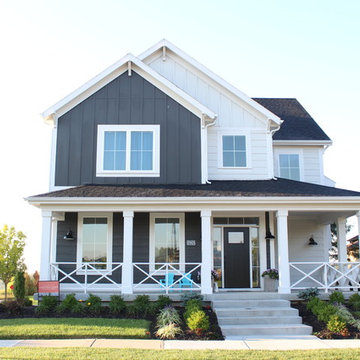
Großes, Zweistöckiges Landhaus Einfamilienhaus mit Vinylfassade, grauer Fassadenfarbe, Satteldach und Ziegeldach in Kansas City
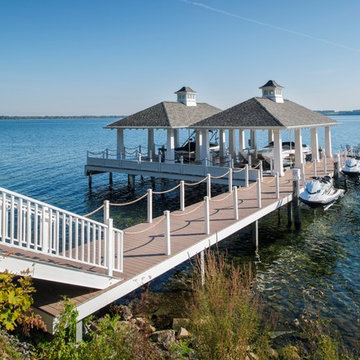
Custom boathouse.
Photo by Don Cochran
Großes, Zweistöckiges Klassisches Haus mit Vinylfassade, weißer Fassadenfarbe und Satteldach in New York
Großes, Zweistöckiges Klassisches Haus mit Vinylfassade, weißer Fassadenfarbe und Satteldach in New York
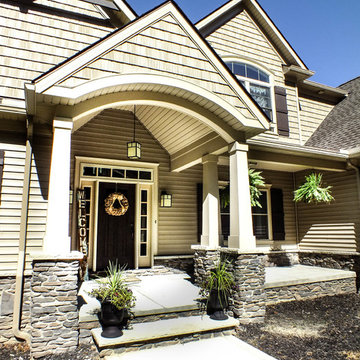
Two-story craftsman style custom home.
Exterior:
Stone is a combination of Charcoal Prestige: Ledgestone and 15% Gray Prestige: Fieldstone
The Siding is Tuscan Clay by Alside.
Windows are in the color Tan by Pella
Garage Doors are Clopay Gallery Collection in Walnut
Front Door is Pella Craftsman Style and stained to match garage door. All exterior aluminum trim is the color Vintage Wicker from Alside.
The decking is by TimberTech Earthwood Evolutions in Pacific Walnut. The deck ceiling is stained cedar.
Photos by Gwendolyn Lanstrum
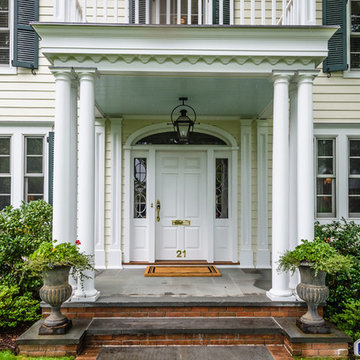
Traditional White Georgian Colonial home with green shutters. Expansive property surrounds this equally large home. This classic home is complete with white vinyl siding, white entryway / windows, and red brick chimneys.
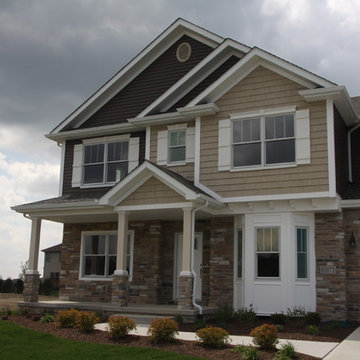
Zweistöckiges, Großes Rustikales Haus mit Vinylfassade, brauner Fassadenfarbe und Walmdach in Chicago
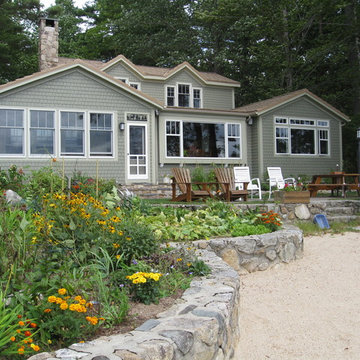
Terraced gardens lead down to the beach.
Victor Trodella
Mittelgroßes, Zweistöckiges Klassisches Haus mit Vinylfassade in Portland Maine
Mittelgroßes, Zweistöckiges Klassisches Haus mit Vinylfassade in Portland Maine
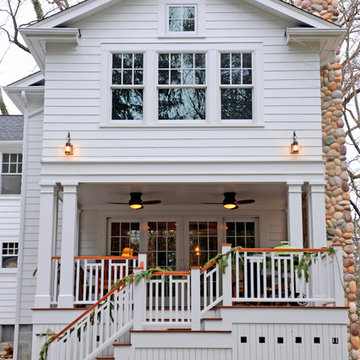
R. B. Shwarz contractors built an addition onto an existing Chagrin Falls home. They added a master suite with bedroom and bathroom, outdoor fireplace, deck, outdoor storage under the deck, and a beautiful white staircase and railings. Photo Credit: Marc Golub
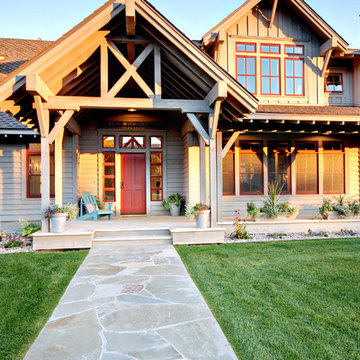
Robert Hawkins, Be A Deer
Mittelgroßes, Zweistöckiges Country Einfamilienhaus mit Vinylfassade, grauer Fassadenfarbe, Walmdach und Schindeldach in Sonstige
Mittelgroßes, Zweistöckiges Country Einfamilienhaus mit Vinylfassade, grauer Fassadenfarbe, Walmdach und Schindeldach in Sonstige
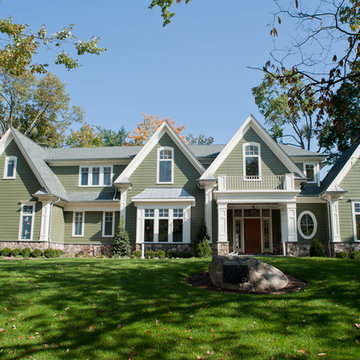
Großes, Zweistöckiges Klassisches Haus mit Vinylfassade, grüner Fassadenfarbe und Satteldach in New York
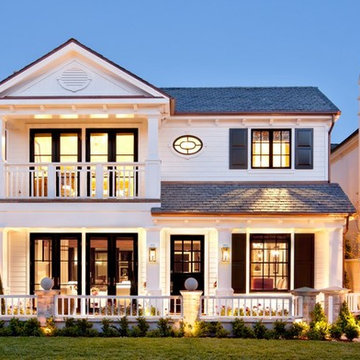
Interior Design by: Details a Design Firm
2579 East Bluff Dr.#425
Newport Beach, Ca 92660
Phone 949-716-1880
email: info@detailsadesignfirm.com
Construction By
Spinnaker Development
428 32nd St.
Newport Beach, CA. 92663
Phone: 949-544-5801
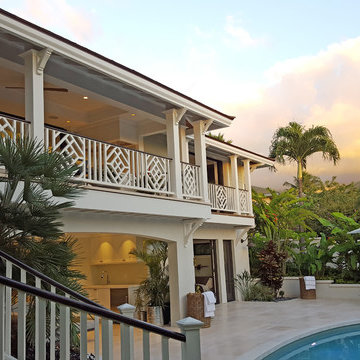
Built in 1998, the 2,800 sq ft house was lacking the charm and amenities that the location justified. The idea was to give it a "Hawaiiana" plantation feel.
Exterior renovations include staining the tile roof and exposing the rafters by removing the stucco soffits and adding brackets.
Smooth stucco combined with wood siding, expanded rear Lanais, a sweeping spiral staircase, detailed columns, balustrade, all new doors, windows and shutters help achieve the desired effect.
On the pool level, reclaiming crawl space added 317 sq ft. for an additional bedroom suite, and a new pool bathroom was added.
On the main level vaulted ceilings opened up the great room, kitchen, and master suite. Two small bedrooms were combined into a fourth suite and an office was added. Traditional built-in cabinetry and moldings complete the look.
Gehobene Häuser mit Vinylfassade Ideen und Design
1