Häuser mit Vinylfassade Ideen und Design
Suche verfeinern:
Budget
Sortieren nach:Heute beliebt
81 – 100 von 22.476 Fotos
1 von 2
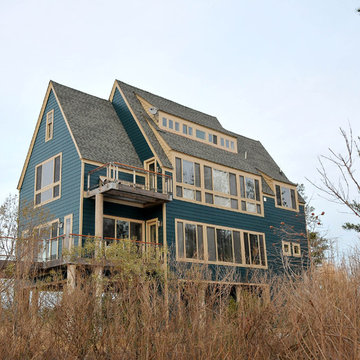
Großes, Dreistöckiges Klassisches Haus mit Vinylfassade, blauer Fassadenfarbe und Satteldach in Sonstige
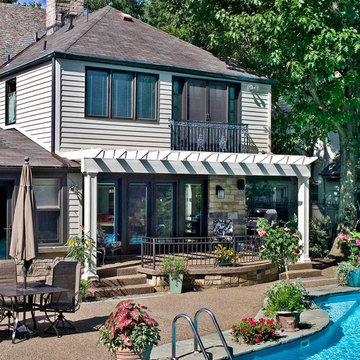
This exterior project was part of a total kitchen renovation. It includes a new pergola, porch with railing and aggregate concrete deck treatment.
Zweistöckiges, Großes Klassisches Haus mit Vinylfassade und beiger Fassadenfarbe in Sonstige
Zweistöckiges, Großes Klassisches Haus mit Vinylfassade und beiger Fassadenfarbe in Sonstige
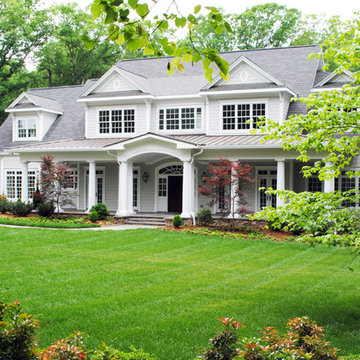
Simple and elegant, this home brings classic design into a new light.
Großes, Zweistöckiges Klassisches Einfamilienhaus mit Vinylfassade, grauer Fassadenfarbe, Satteldach und Misch-Dachdeckung in Raleigh
Großes, Zweistöckiges Klassisches Einfamilienhaus mit Vinylfassade, grauer Fassadenfarbe, Satteldach und Misch-Dachdeckung in Raleigh

This stand-alone condominium takes a bold step with dark, modern farmhouse exterior features. Once again, the details of this stand alone condominium are where this custom design stands out; from custom trim to beautiful ceiling treatments and careful consideration for how the spaces interact. The exterior of the home is detailed with dark horizontal siding, vinyl board and batten, black windows, black asphalt shingles and accent metal roofing. Our design intent behind these stand-alone condominiums is to bring the maintenance free lifestyle with a space that feels like your own.
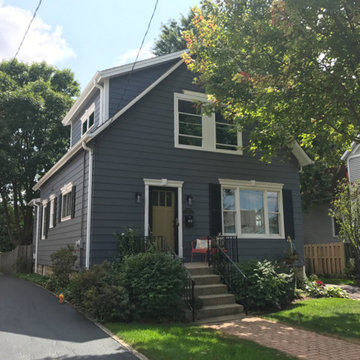
Mittelgroßes, Zweistöckiges Klassisches Einfamilienhaus mit Vinylfassade, blauer Fassadenfarbe und Satteldach in Chicago
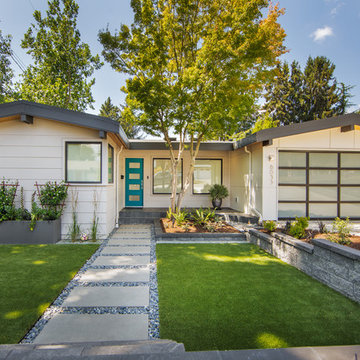
A cute midcentury modern exterior has a clean look while also being inviting and fun.
Design by: H2D Architecture + Design
www.h2darchitects.com
Built by: Carlisle Classic Homes
Photos: Christopher Nelson Photography
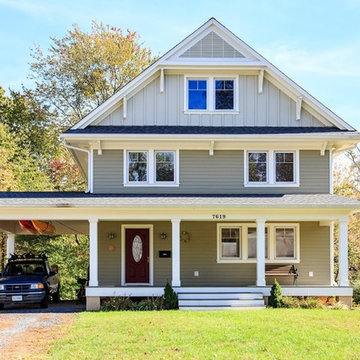
Classic Street facade with and inviting wide porch hides this homes advanced building science.
Peter Henry
Mittelgroßes, Dreistöckiges Country Haus mit Vinylfassade, beiger Fassadenfarbe und Satteldach in Washington, D.C.
Mittelgroßes, Dreistöckiges Country Haus mit Vinylfassade, beiger Fassadenfarbe und Satteldach in Washington, D.C.

This modern farmhouse exterior fits right into the neighborhood. The exterior siding is painted Sherwin Williams Pure White (SW 7005) with Sherwin Williams Black Magic (SW 6991) for the exterior door and window trim. Simpson Double Doors in Fir add warmth to the black and white palette. Clopay Avante Full View Garage Doors in Black Anodized Aluminum Frame with Frosted Tempered Glass add a modern touch.

Kleines, Zweistöckiges Maritimes Einfamilienhaus mit blauer Fassadenfarbe, Mansardendach, Schindeldach, schwarzem Dach, Schindeln und Vinylfassade in New York

Our clients were relocating from the upper peninsula to the lower peninsula and wanted to design a retirement home on their Lake Michigan property. The topography of their lot allowed for a walk out basement which is practically unheard of with how close they are to the water. Their view is fantastic, and the goal was of course to take advantage of the view from all three levels. The positioning of the windows on the main and upper levels is such that you feel as if you are on a boat, water as far as the eye can see. They were striving for a Hamptons / Coastal, casual, architectural style. The finished product is just over 6,200 square feet and includes 2 master suites, 2 guest bedrooms, 5 bathrooms, sunroom, home bar, home gym, dedicated seasonal gear / equipment storage, table tennis game room, sauna, and bonus room above the attached garage. All the exterior finishes are low maintenance, vinyl, and composite materials to withstand the blowing sands from the Lake Michigan shoreline.

Black vinyl board and batten style siding was installed around the entire exterior, accented with cedar wood tones on the garage door, dormer window, and the posts on the front porch. The dark, modern look was continued with the use of black soffit, fascia, windows, and stone.
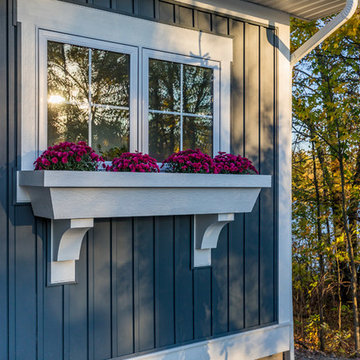
Zweistöckiges Maritimes Einfamilienhaus mit Vinylfassade, blauer Fassadenfarbe und Schindeldach in Grand Rapids
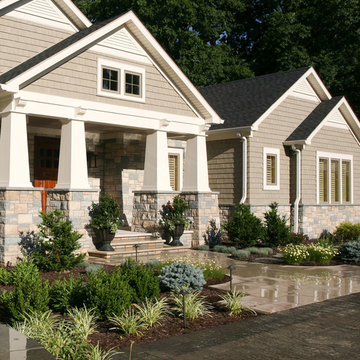
Jerry Butts-Photographer
Mittelgroßes, Einstöckiges Uriges Einfamilienhaus mit Vinylfassade, beiger Fassadenfarbe und Satteldach in Sonstige
Mittelgroßes, Einstöckiges Uriges Einfamilienhaus mit Vinylfassade, beiger Fassadenfarbe und Satteldach in Sonstige
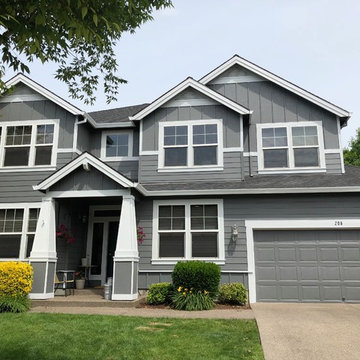
Großes, Zweistöckiges Rustikales Einfamilienhaus mit Vinylfassade, grauer Fassadenfarbe, Walmdach und Schindeldach in Portland
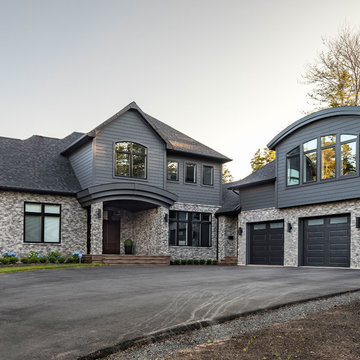
Celect 7" clapboard siding in Wrought Iron.
Modernes Einfamilienhaus mit Vinylfassade und grauer Fassadenfarbe in Toronto
Modernes Einfamilienhaus mit Vinylfassade und grauer Fassadenfarbe in Toronto
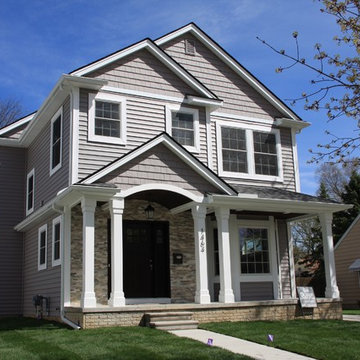
Mittelgroßes, Zweistöckiges Klassisches Einfamilienhaus mit Vinylfassade, grauer Fassadenfarbe, Satteldach und Schindeldach in Detroit
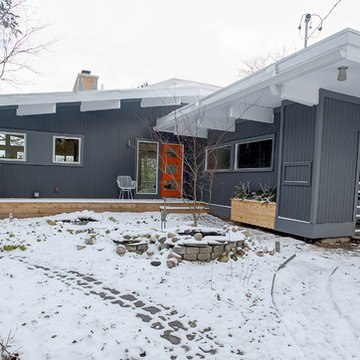
Mittelgroßes, Einstöckiges Mid-Century Einfamilienhaus mit Vinylfassade, grauer Fassadenfarbe und Mansardendach in Grand Rapids
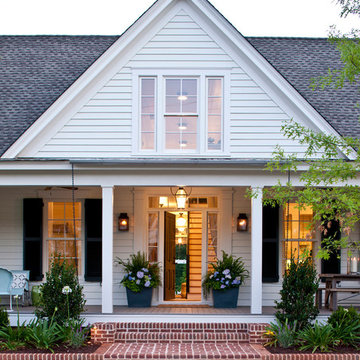
Mittelgroßes, Zweistöckiges Landhaus Haus mit Vinylfassade, weißer Fassadenfarbe und Satteldach in Atlanta
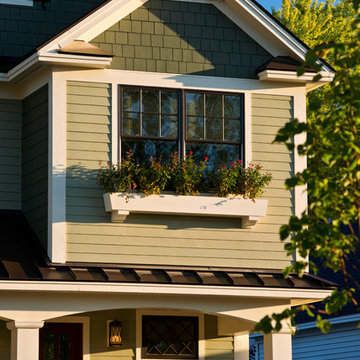
Randall Perry Photography
Dreistöckiges Haus mit Vinylfassade und grüner Fassadenfarbe in New York
Dreistöckiges Haus mit Vinylfassade und grüner Fassadenfarbe in New York
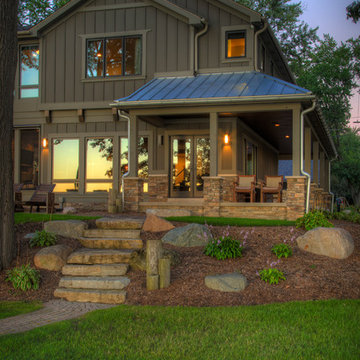
Großes, Zweistöckiges Rustikales Haus mit Vinylfassade, beiger Fassadenfarbe und Satteldach in Detroit
Häuser mit Vinylfassade Ideen und Design
5