Häuser mit Vinylfassade Ideen und Design
Suche verfeinern:
Budget
Sortieren nach:Heute beliebt
121 – 140 von 22.474 Fotos
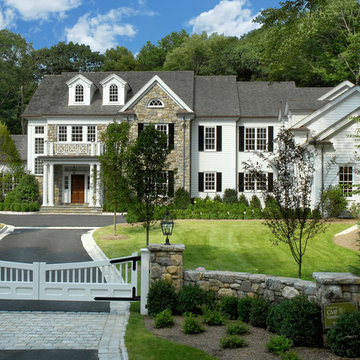
Zweistöckiges, Geräumiges Klassisches Haus mit weißer Fassadenfarbe, Vinylfassade und Dachgaube in New York
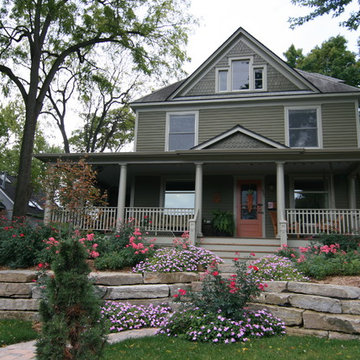
Mittelgroßes, Dreistöckiges Klassisches Einfamilienhaus mit Vinylfassade, grüner Fassadenfarbe, Satteldach und Schindeldach in Detroit
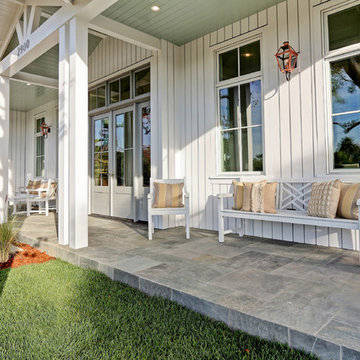
New custom house in the Tree Section of Manhattan Beach, California. Custom built and interior design by Titan&Co.
Modern Farmhouse
Großes, Zweistöckiges Landhaus Haus mit Vinylfassade, weißer Fassadenfarbe und Satteldach in Los Angeles
Großes, Zweistöckiges Landhaus Haus mit Vinylfassade, weißer Fassadenfarbe und Satteldach in Los Angeles
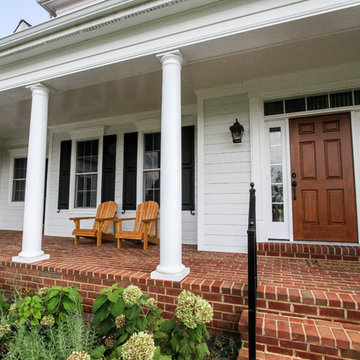
Brick porch leads to welcoming front door.
Großes, Zweistöckiges Klassisches Haus mit Vinylfassade und weißer Fassadenfarbe in Washington, D.C.
Großes, Zweistöckiges Klassisches Haus mit Vinylfassade und weißer Fassadenfarbe in Washington, D.C.
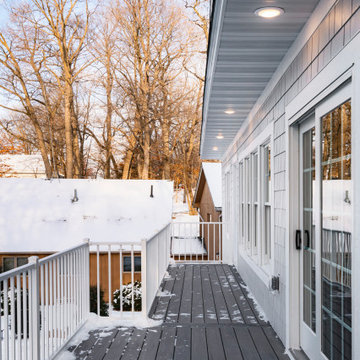
Coastal Lake Home in Annandale, Minnesota.
Mittelgroßes, Zweistöckiges Maritimes Einfamilienhaus mit Vinylfassade, grauer Fassadenfarbe, Satteldach, Schindeldach und schwarzem Dach in Minneapolis
Mittelgroßes, Zweistöckiges Maritimes Einfamilienhaus mit Vinylfassade, grauer Fassadenfarbe, Satteldach, Schindeldach und schwarzem Dach in Minneapolis
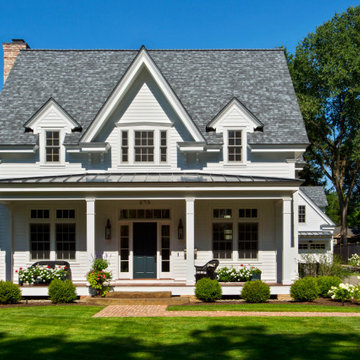
Located in a historical district, this new home fits right in with its 120+ year old neighbors. The front walkway is made up of reclaimed bricks while bluestone pavers line the walkway from the house to the garage adjacent to the driveway. A gas lantern lamp decorates the yard along the walkway. The front porch is constructed of classic tongue and groove mahogany complete with traditional soft blue hue ceiling. The garage doors resemble authentic carriage house doors.
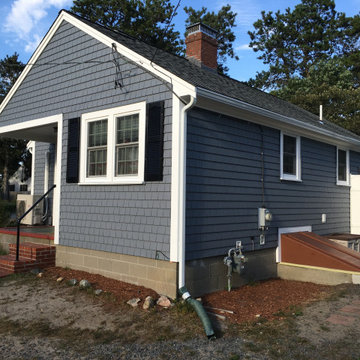
Mittelgroßes, Einstöckiges Klassisches Einfamilienhaus mit grauer Fassadenfarbe, Satteldach, Schindeldach und Vinylfassade in Boston
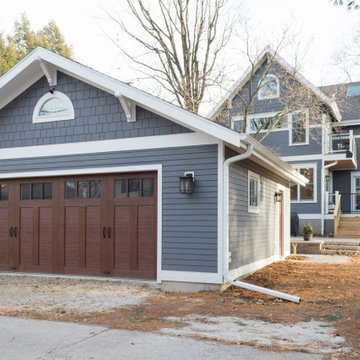
Mittelgroßes, Zweistöckiges Klassisches Einfamilienhaus mit Vinylfassade, grauer Fassadenfarbe, Satteldach und Schindeldach in Sonstige
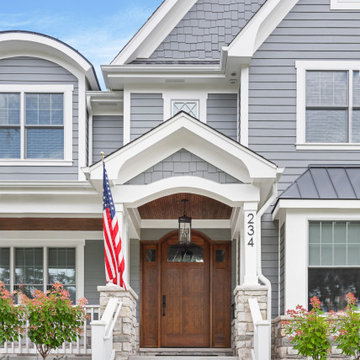
Großes, Zweistöckiges Uriges Einfamilienhaus mit Vinylfassade, grauer Fassadenfarbe, Walmdach und Schindeldach in Chicago
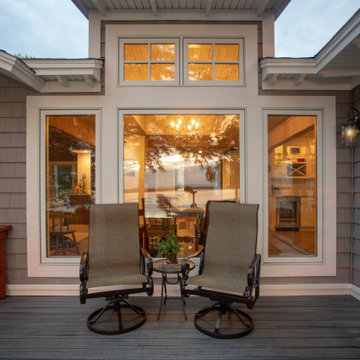
What do you do if you have a lovely cottage on Burt Lake but you want more natural light, more storage space, more bedrooms and more space for serving and entertaining? You remodel of course! We were hired to update the look and feel of the exterior, relocate the kitchen, create an additional suite, update and enlarge bathrooms, create a better flow, increase natural light and convert three season room into part of the living space with a vaulted ceiling. The finished product is stunning and the family will be able to enjoy it for many years to come.
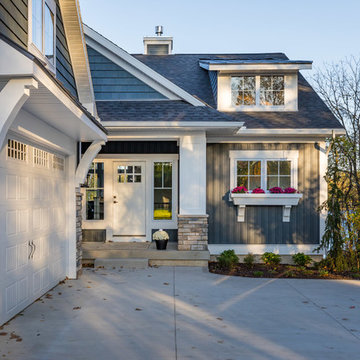
Mittelgroßes, Zweistöckiges Maritimes Einfamilienhaus mit Vinylfassade, blauer Fassadenfarbe und Schindeldach in Grand Rapids
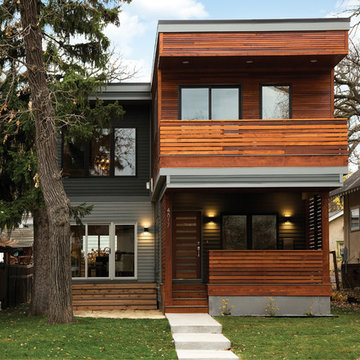
Zweistöckiges Modernes Einfamilienhaus mit Vinylfassade, bunter Fassadenfarbe und Flachdach in San Francisco
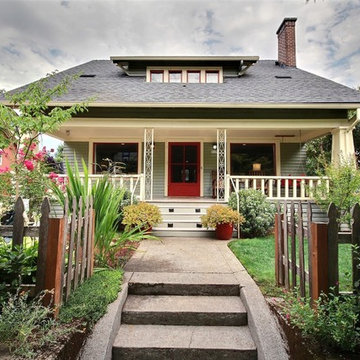
Mittelgroßes, Einstöckiges Rustikales Einfamilienhaus mit Vinylfassade, grüner Fassadenfarbe, Walmdach und Schindeldach in Portland
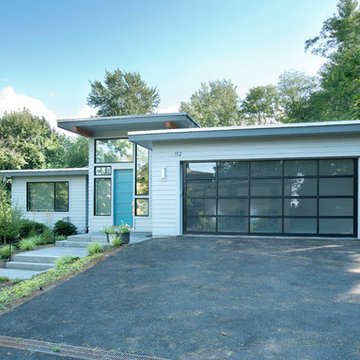
The owners were downsizing from a large ornate property down the street and were seeking a number of goals. Single story living, modern and open floor plan, comfortable working kitchen, spaces to house their collection of artwork, low maintenance and a strong connection between the interior and the landscape. Working with a long narrow lot adjacent to conservation land, the main living space (16 foot ceiling height at its peak) opens with folding glass doors to a large screen porch that looks out on a courtyard and the adjacent wooded landscape. This gives the home the perception that it is on a much larger lot and provides a great deal of privacy. The transition from the entry to the core of the home provides a natural gallery in which to display artwork and sculpture. Artificial light almost never needs to be turned on during daytime hours and the substantial peaked roof over the main living space is oriented to allow for solar panels not visible from the street or yard.
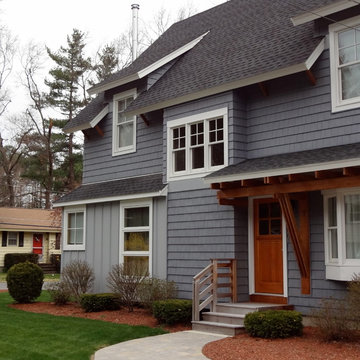
Jeff Kehm
Mittelgroßes, Zweistöckiges Klassisches Einfamilienhaus mit Vinylfassade, grauer Fassadenfarbe, Satteldach und Schindeldach in Boston
Mittelgroßes, Zweistöckiges Klassisches Einfamilienhaus mit Vinylfassade, grauer Fassadenfarbe, Satteldach und Schindeldach in Boston
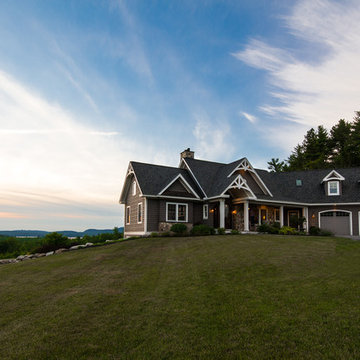
Zweistöckiges, Großes Rustikales Einfamilienhaus mit Vinylfassade, brauner Fassadenfarbe, Satteldach und Schindeldach in Portland Maine
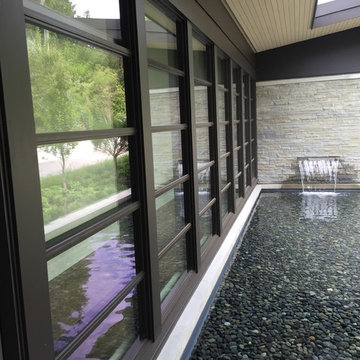
Mittelgroßes, Einstöckiges Modernes Haus mit Vinylfassade, grauer Fassadenfarbe und Pultdach in Phoenix
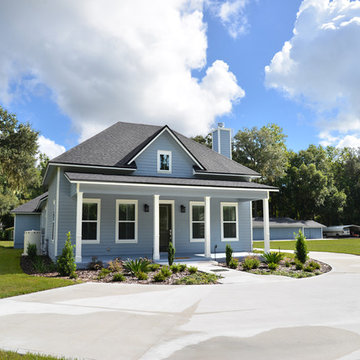
Großes, Einstöckiges Landhausstil Haus mit Vinylfassade, blauer Fassadenfarbe und Mansardendach in Jacksonville
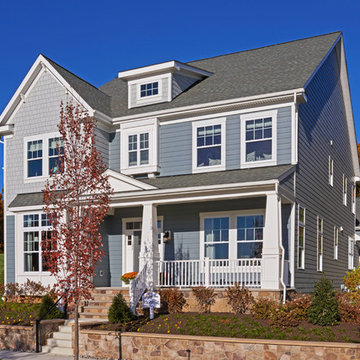
This inviting home welcomes you to a dramatic entrance showcasing a curved staircase with formal living room and dining room complete with a butler's pantry. The private library with double doors is a special place to relax or work from home. The epicurean kitchen and breakfast area opens to a grand two-story great room. The second floor boasts four spacious bedrooms. Two of the bedrooms share a pullman bath and the master suite has two generous walk-in closets and an en-suite with soaking tub and separate stall shower.
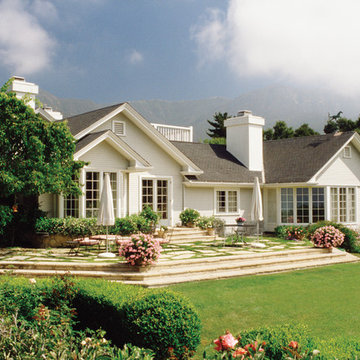
Mittelgroßes, Einstöckiges Klassisches Haus mit Vinylfassade, weißer Fassadenfarbe und Walmdach in San Francisco
Häuser mit Vinylfassade Ideen und Design
7