Häuser mit Vinylfassade und grauem Dach Ideen und Design
Suche verfeinern:
Budget
Sortieren nach:Heute beliebt
1 – 20 von 749 Fotos

Mittelgroßes, Zweistöckiges Klassisches Einfamilienhaus mit Vinylfassade, beiger Fassadenfarbe, Pultdach, Misch-Dachdeckung, grauem Dach und Verschalung in Philadelphia
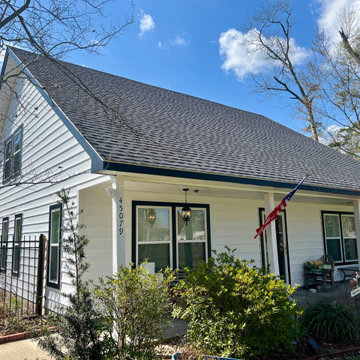
Großes, Zweistöckiges Modernes Einfamilienhaus mit Vinylfassade, weißer Fassadenfarbe, Satteldach, Schindeldach, grauem Dach und Verschalung in New Orleans
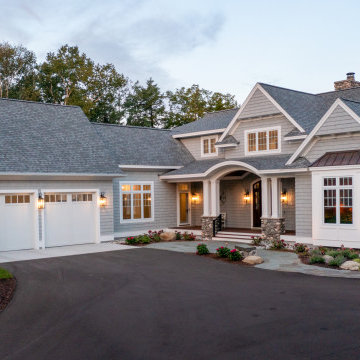
Our clients were relocating from the upper peninsula to the lower peninsula and wanted to design a retirement home on their Lake Michigan property. The topography of their lot allowed for a walk out basement which is practically unheard of with how close they are to the water. Their view is fantastic, and the goal was of course to take advantage of the view from all three levels. The positioning of the windows on the main and upper levels is such that you feel as if you are on a boat, water as far as the eye can see. They were striving for a Hamptons / Coastal, casual, architectural style. The finished product is just over 6,200 square feet and includes 2 master suites, 2 guest bedrooms, 5 bathrooms, sunroom, home bar, home gym, dedicated seasonal gear / equipment storage, table tennis game room, sauna, and bonus room above the attached garage. All the exterior finishes are low maintenance, vinyl, and composite materials to withstand the blowing sands from the Lake Michigan shoreline.

This quiet condo transitions beautifully from indoor living spaces to outdoor. An open concept layout provides the space necessary when family spends time through the holidays! Light gray interiors and transitional elements create a calming space. White beam details in the tray ceiling and stained beams in the vaulted sunroom bring a warm finish to the home.
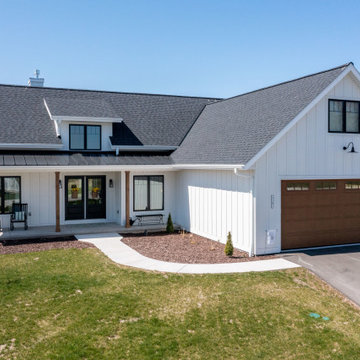
Modern Farmhouse, Ranch home with board and batten siding, covered front patio with 6x6 cedar posts, Ash wood garage door, black window trim.
Mittelgroßes Landhausstil Einfamilienhaus mit Vinylfassade, weißer Fassadenfarbe, Satteldach, Misch-Dachdeckung, grauem Dach und Wandpaneelen in Sonstige
Mittelgroßes Landhausstil Einfamilienhaus mit Vinylfassade, weißer Fassadenfarbe, Satteldach, Misch-Dachdeckung, grauem Dach und Wandpaneelen in Sonstige

Peter McMenamin
Großes, Einstöckiges Klassisches Einfamilienhaus mit Vinylfassade, weißer Fassadenfarbe, Walmdach, Schindeldach, grauem Dach und Wandpaneelen in Los Angeles
Großes, Einstöckiges Klassisches Einfamilienhaus mit Vinylfassade, weißer Fassadenfarbe, Walmdach, Schindeldach, grauem Dach und Wandpaneelen in Los Angeles
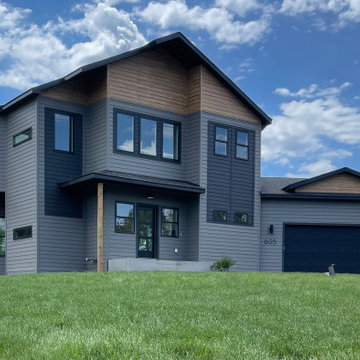
Großes, Dreistöckiges Einfamilienhaus mit Vinylfassade, grauer Fassadenfarbe, Schindeldach, grauem Dach und Verschalung in Minneapolis

Metal Replacement roof.
Kleines, Einstöckiges Uriges Einfamilienhaus mit Vinylfassade, blauer Fassadenfarbe, Satteldach, Blechdach und grauem Dach in Nashville
Kleines, Einstöckiges Uriges Einfamilienhaus mit Vinylfassade, blauer Fassadenfarbe, Satteldach, Blechdach und grauem Dach in Nashville

Mittelgroßes, Zweistöckiges Rustikales Einfamilienhaus mit Vinylfassade, grauer Fassadenfarbe, Satteldach, Misch-Dachdeckung, grauem Dach und Verschalung in Boston
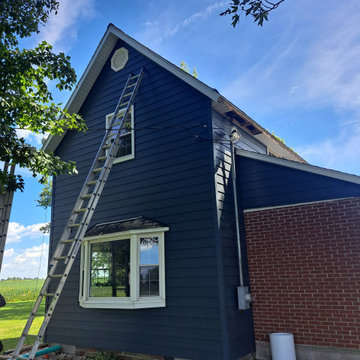
Großes, Zweistöckiges Klassisches Einfamilienhaus mit Vinylfassade, blauer Fassadenfarbe, Satteldach, Schindeldach und grauem Dach in Indianapolis
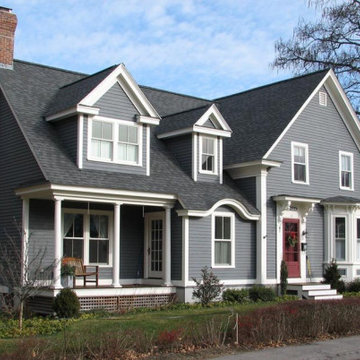
Mittelgroßes, Zweistöckiges Klassisches Einfamilienhaus mit Vinylfassade, grauer Fassadenfarbe, Schindeldach und grauem Dach in Boston
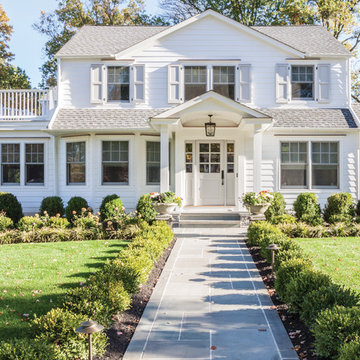
Zweistöckiges Klassisches Einfamilienhaus mit Vinylfassade, weißer Fassadenfarbe, Satteldach, Schindeldach, grauem Dach und Verschalung in New York
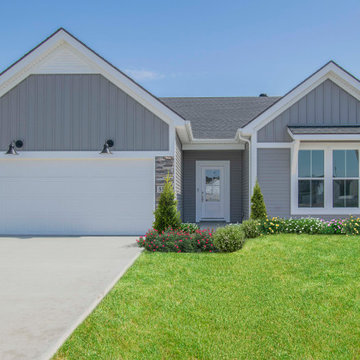
Mittelgroßes, Einstöckiges Landhaus Einfamilienhaus mit Vinylfassade, grauer Fassadenfarbe, Satteldach, Schindeldach, grauem Dach und Wandpaneelen in Louisville
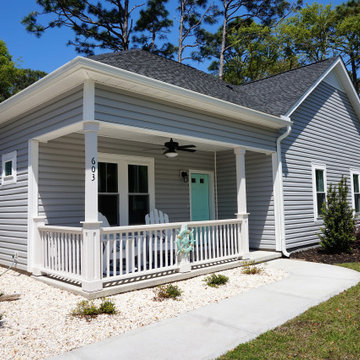
Custom cottage in coastal village of Southport NC. Easy single floor living with 3 bedrooms, 2 baths, open living spaces, outdoor breezeway and screened porch.
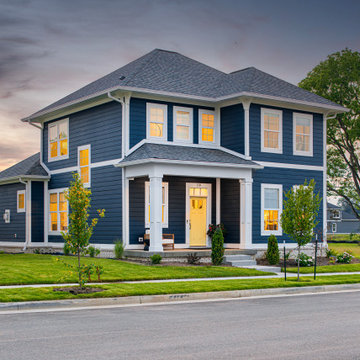
Welcome to our newest model home located in Provenance! This gorgeous contemporary home features 3 beds and 2.5 baths.
Mittelgroßes, Zweistöckiges Modernes Einfamilienhaus mit Vinylfassade, blauer Fassadenfarbe, Schindeldach, grauem Dach und Verschalung in Indianapolis
Mittelgroßes, Zweistöckiges Modernes Einfamilienhaus mit Vinylfassade, blauer Fassadenfarbe, Schindeldach, grauem Dach und Verschalung in Indianapolis
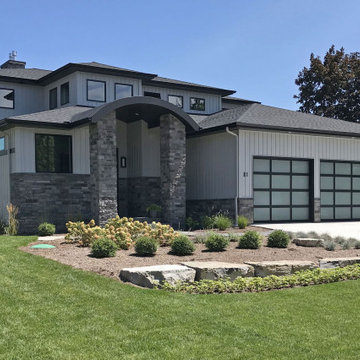
A 4550 square foot two story transitional home with 3 bedrooms and 3.5 baths.
Großes, Zweistöckiges Klassisches Einfamilienhaus mit Vinylfassade, grauer Fassadenfarbe, Walmdach, Schindeldach, grauem Dach und Wandpaneelen in Sonstige
Großes, Zweistöckiges Klassisches Einfamilienhaus mit Vinylfassade, grauer Fassadenfarbe, Walmdach, Schindeldach, grauem Dach und Wandpaneelen in Sonstige
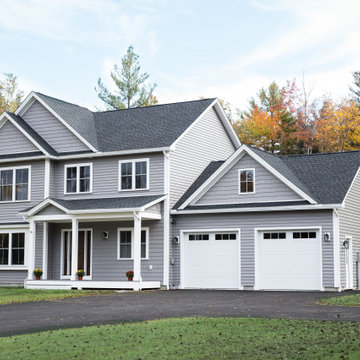
Mittelgroßes, Zweistöckiges Klassisches Einfamilienhaus mit Vinylfassade, grauer Fassadenfarbe, Satteldach, Schindeldach, grauem Dach und Schindeln in Boston
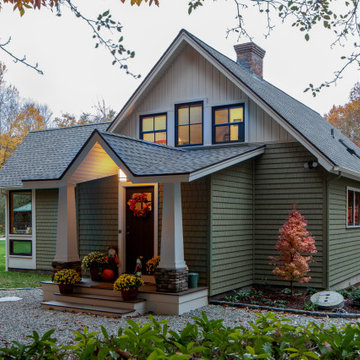
Zweistöckiges Uriges Einfamilienhaus mit Vinylfassade, Satteldach, Schindeldach, grauem Dach und Schindeln in Bridgeport
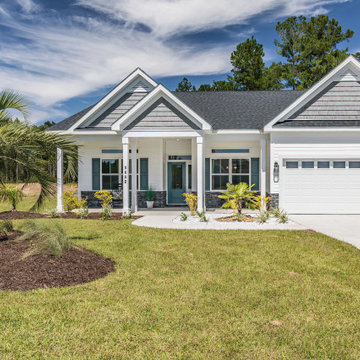
Mittelgroßes, Einstöckiges Modernes Einfamilienhaus mit Vinylfassade, weißer Fassadenfarbe, Satteldach, Schindeldach und grauem Dach in Charleston
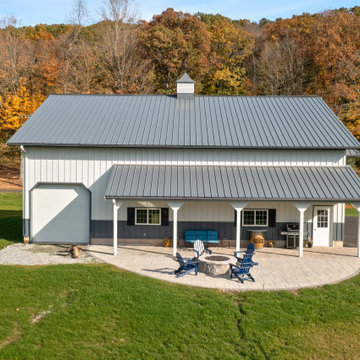
This coastal farmhouse design is destined to be an instant classic. This classic and cozy design has all of the right exterior details, including gray shingle siding, crisp white windows and trim, metal roofing stone accents and a custom cupola atop the three car garage. It also features a modern and up to date interior as well, with everything you'd expect in a true coastal farmhouse. With a beautiful nearly flat back yard, looking out to a golf course this property also includes abundant outdoor living spaces, a beautiful barn and an oversized koi pond for the owners to enjoy.
Häuser mit Vinylfassade und grauem Dach Ideen und Design
1