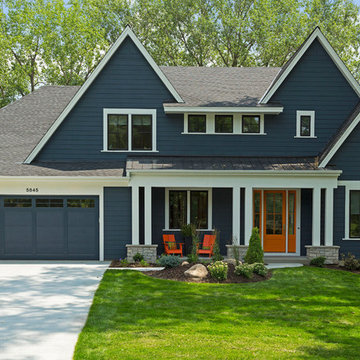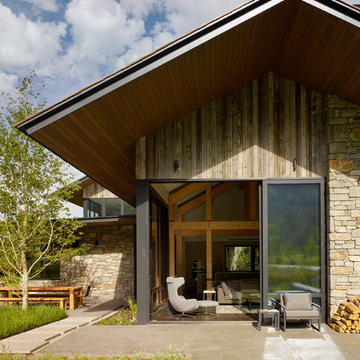Holzfassade Häuser mit Vinylfassade Ideen und Design
Suche verfeinern:
Budget
Sortieren nach:Heute beliebt
1 – 20 von 122.912 Fotos
1 von 3

Große, Zweistöckige Moderne Holzfassade Haus mit Satteldach, Ziegeldach, schwarzem Dach und Verschalung in Stuttgart

This urban craftsman style bungalow was a pop-top renovation to make room for a growing family. We transformed a stucco exterior to this beautiful board and batten farmhouse style. You can find this home near Sloans Lake in Denver in an up and coming neighborhood of west Denver.
Colorado Siding Repair replaced the siding and panted the white farmhouse with Sherwin Williams Duration exterior paint.

Finished front elevation with craftsman style details.
Großes, Zweistöckiges Rustikales Haus mit blauer Fassadenfarbe, Walmdach und Schindeldach in Washington, D.C.
Großes, Zweistöckiges Rustikales Haus mit blauer Fassadenfarbe, Walmdach und Schindeldach in Washington, D.C.
Mittelgroßes, Zweistöckiges Klassisches Einfamilienhaus mit Vinylfassade, blauer Fassadenfarbe, Halbwalmdach und Misch-Dachdeckung in Sonstige

Großes, Zweistöckiges Rustikales Haus mit blauer Fassadenfarbe, Walmdach und Schindeldach in Toronto

Rear elevation features large covered porch, gray cedar shake siding, and white trim. Dormer roof is standing seam copper. Photo by Mike Kaskel
Zweistöckiges, Geräumiges Landhausstil Haus mit grauer Fassadenfarbe, Satteldach und Schindeldach in Chicago
Zweistöckiges, Geräumiges Landhausstil Haus mit grauer Fassadenfarbe, Satteldach und Schindeldach in Chicago

Mittelgroßes, Einstöckiges Landhausstil Haus mit weißer Fassadenfarbe, Satteldach und Schindeldach in Sonstige

Mittelgroße, Einstöckige Rustikale Holzfassade Haus mit brauner Fassadenfarbe und Satteldach in San Francisco
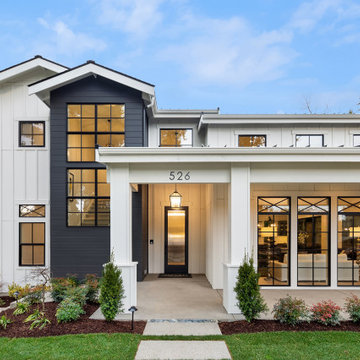
Mittelgroßes, Zweistöckiges Landhausstil Haus mit weißer Fassadenfarbe und Satteldach in Seattle
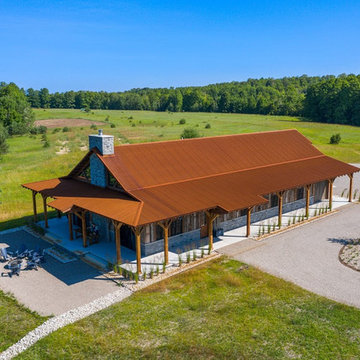
This beautiful barndominium features our A606 Weathering Steel Corrugated Metal Roof.
Uriges Haus mit Blechdach in Sonstige
Uriges Haus mit Blechdach in Sonstige

Zweistöckiges, Großes Country Haus mit weißer Fassadenfarbe, Satteldach und Blechdach in Baltimore
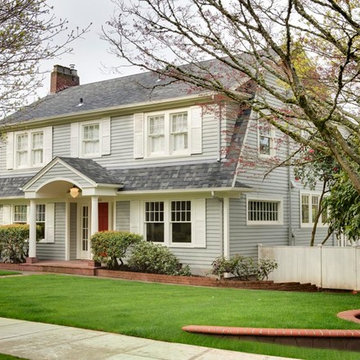
Stephen Cridland Photography
Große, Zweistöckige Klassische Holzfassade Haus mit grauer Fassadenfarbe in Portland
Große, Zweistöckige Klassische Holzfassade Haus mit grauer Fassadenfarbe in Portland

Großes, Zweistöckiges Modernes Haus mit brauner Fassadenfarbe, Pultdach und Blechdach in Sonstige

This home was constructed with care and has an exciting amount of symmetry. The colors are a neutral dark brown which really brings out the off white trimmings.
Photo by: Thomas Graham

Arts and Crafts style home, also in the same genre as shingle style or hampton style home. The attention to detail is of the utmost....custom moulding details even on elements as small as the cupola all carefully planned and overseen during construction by Jordan Rosenberg Architect

Parade of Homes Gold Winner
This 7,500 modern farmhouse style home was designed for a busy family with young children. The family lives over three floors including home theater, gym, playroom, and a hallway with individual desk for each child. From the farmhouse front, the house transitions to a contemporary oasis with large modern windows, a covered patio, and room for a pool.

Sun Room.
Exteiror Sunroom
-Photographer: Rob Karosis
Zweistöckige Klassische Holzfassade Haus in New York
Zweistöckige Klassische Holzfassade Haus in New York
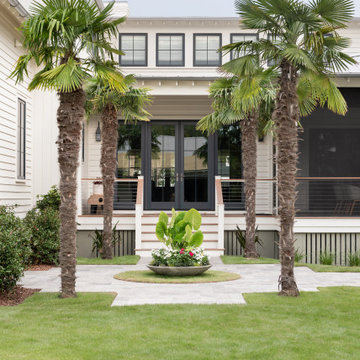
Sullivan's Island exterior design
Zweistöckiges Maritimes Haus mit weißer Fassadenfarbe, Blechdach und grauem Dach in Charleston
Zweistöckiges Maritimes Haus mit weißer Fassadenfarbe, Blechdach und grauem Dach in Charleston
Holzfassade Häuser mit Vinylfassade Ideen und Design
1
