Häuser mit Vinylfassade und Schindeldach Ideen und Design
Suche verfeinern:
Budget
Sortieren nach:Heute beliebt
1 – 20 von 7.225 Fotos
1 von 3

Picture Perfect, LLC
Zweistöckiges, Mittelgroßes Modernes Einfamilienhaus mit Vinylfassade, Pultdach, grauer Fassadenfarbe und Schindeldach in Baltimore
Zweistöckiges, Mittelgroßes Modernes Einfamilienhaus mit Vinylfassade, Pultdach, grauer Fassadenfarbe und Schindeldach in Baltimore

Tri-Level with mountain views
Mittelgroßes Klassisches Einfamilienhaus mit Vinylfassade, blauer Fassadenfarbe, Satteldach, Schindeldach, braunem Dach und Wandpaneelen in Sonstige
Mittelgroßes Klassisches Einfamilienhaus mit Vinylfassade, blauer Fassadenfarbe, Satteldach, Schindeldach, braunem Dach und Wandpaneelen in Sonstige

The client came to us to assist with transforming their small family cabin into a year-round residence that would continue the family legacy. The home was originally built by our client’s grandfather so keeping much of the existing interior woodwork and stone masonry fireplace was a must. They did not want to lose the rustic look and the warmth of the pine paneling. The view of Lake Michigan was also to be maintained. It was important to keep the home nestled within its surroundings.
There was a need to update the kitchen, add a laundry & mud room, install insulation, add a heating & cooling system, provide additional bedrooms and more bathrooms. The addition to the home needed to look intentional and provide plenty of room for the entire family to be together. Low maintenance exterior finish materials were used for the siding and trims as well as natural field stones at the base to match the original cabin’s charm.

This was the another opportunity to work with one of our favorite clients on one of her projects. This time she wanted to completely revamp a recently purchased revenue property and convert it to a legal three-suiter maximizing rental income in a prime rental area close to NAIT. The mid-fifties semi-bungalow was in quite poor condition, so it was a challenging opportunity to address the various structural deficiencies while keeping the project at a reasonable budget. We gutted and opened up all three floors, removed a poorly constructed rear addition, and created three comfortable suites on the three separate floors. Compare the before and after pictures - a complete transformation!

Mittelgroßes, Zweistöckiges Klassisches Einfamilienhaus mit Vinylfassade, blauer Fassadenfarbe und Schindeldach in Indianapolis
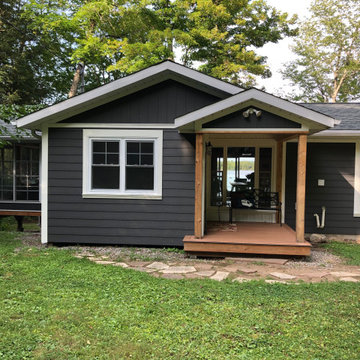
The entry porch provides a weather protected entrance to the cottage.
Mittelgroßes, Einstöckiges Uriges Einfamilienhaus mit Vinylfassade, grauer Fassadenfarbe, Satteldach und Schindeldach in Toronto
Mittelgroßes, Einstöckiges Uriges Einfamilienhaus mit Vinylfassade, grauer Fassadenfarbe, Satteldach und Schindeldach in Toronto
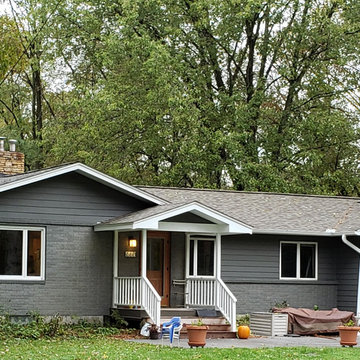
Mittelgroßes, Einstöckiges Klassisches Einfamilienhaus mit Vinylfassade, grauer Fassadenfarbe, Walmdach und Schindeldach
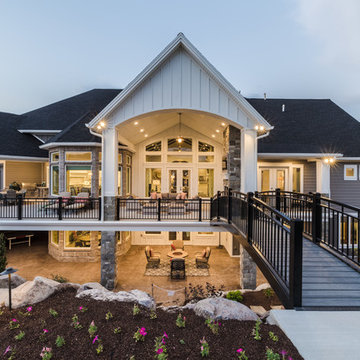
Zweistöckiges Uriges Einfamilienhaus mit Vinylfassade, grauer Fassadenfarbe, Satteldach und Schindeldach in Salt Lake City
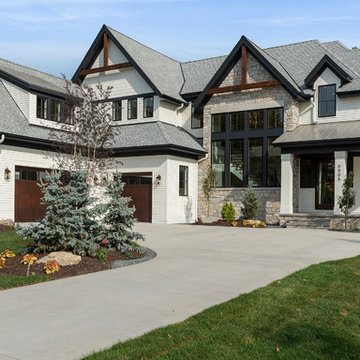
Großes, Dreistöckiges Klassisches Einfamilienhaus mit Vinylfassade, beiger Fassadenfarbe, Schindeldach und Satteldach in Minneapolis
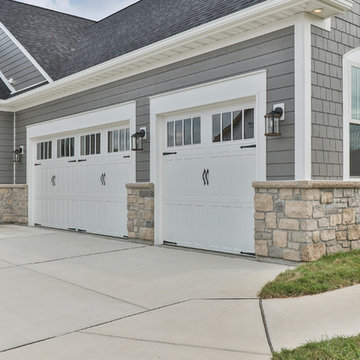
Mittelgroßes, Einstöckiges Klassisches Einfamilienhaus mit Vinylfassade, grauer Fassadenfarbe, Satteldach und Schindeldach in St. Louis
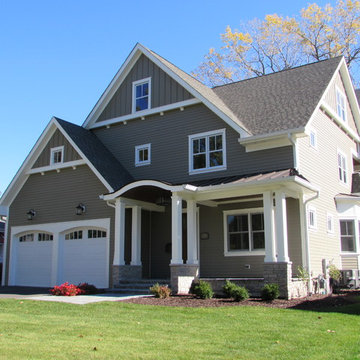
Nantucket Gables - The shallow eyebrow front porch roof helps to soften the strong roof lines on this house.
Großes, Zweistöckiges Uriges Einfamilienhaus mit Vinylfassade, grauer Fassadenfarbe, Satteldach und Schindeldach in Chicago
Großes, Zweistöckiges Uriges Einfamilienhaus mit Vinylfassade, grauer Fassadenfarbe, Satteldach und Schindeldach in Chicago
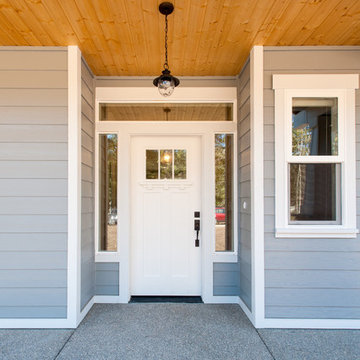
David W. Cohen Photography
Mittelgroßes, Einstöckiges Uriges Einfamilienhaus mit Vinylfassade, grauer Fassadenfarbe, Satteldach und Schindeldach in Seattle
Mittelgroßes, Einstöckiges Uriges Einfamilienhaus mit Vinylfassade, grauer Fassadenfarbe, Satteldach und Schindeldach in Seattle
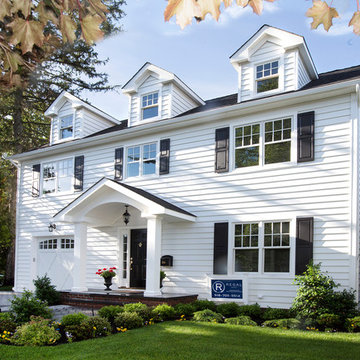
Photos: Richard Law Digital
Mittelgroßes, Dreistöckiges Klassisches Einfamilienhaus mit Vinylfassade, weißer Fassadenfarbe, Satteldach und Schindeldach in New York
Mittelgroßes, Dreistöckiges Klassisches Einfamilienhaus mit Vinylfassade, weißer Fassadenfarbe, Satteldach und Schindeldach in New York
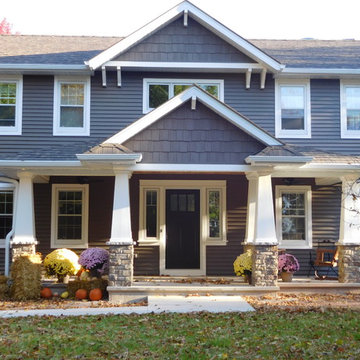
2-Story Craftsman Style with Dark Blue Narrow Horizontal Lap & Wide Dark Blue Shingle Style Accent Siding. Bright White Double Hung Windows with Wide White Trim. Tapered White Columns on a Wide Stone Base Column. 2nd Story Offset Accent Roof Line with Brackets or Corbels & Bright White Trim.
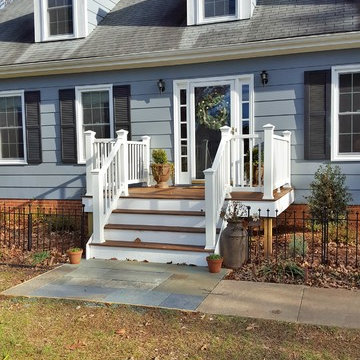
Kleines, Zweistöckiges Klassisches Einfamilienhaus mit Vinylfassade, blauer Fassadenfarbe, Walmdach und Schindeldach in Sonstige
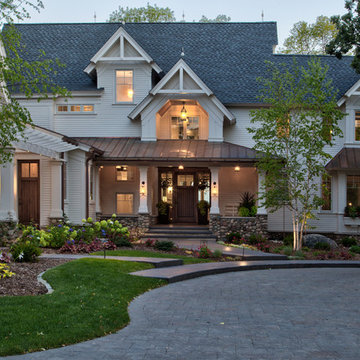
Saari & Forrai
Zweistöckiges, Großes Landhausstil Einfamilienhaus mit weißer Fassadenfarbe, Vinylfassade, Satteldach und Schindeldach in Minneapolis
Zweistöckiges, Großes Landhausstil Einfamilienhaus mit weißer Fassadenfarbe, Vinylfassade, Satteldach und Schindeldach in Minneapolis
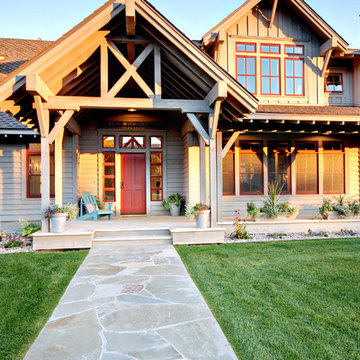
Robert Hawkins, Be A Deer
Mittelgroßes, Zweistöckiges Country Einfamilienhaus mit Vinylfassade, grauer Fassadenfarbe, Walmdach und Schindeldach in Sonstige
Mittelgroßes, Zweistöckiges Country Einfamilienhaus mit Vinylfassade, grauer Fassadenfarbe, Walmdach und Schindeldach in Sonstige
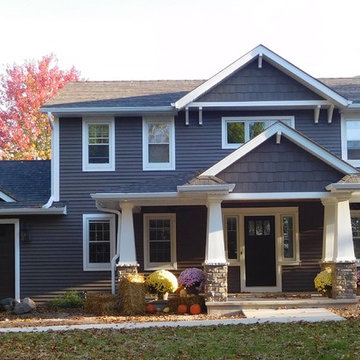
2-Story Craftsman Style with Dark Blue Narrow Horizontal Lap & Wide Dark Blue Shingle Style Accent Siding. Bright White Double Hung Windows with Wide White Trim. Tapered White Columns on a Wide Stone Base Column. 2nd Story Offset Accent Roof Line with Brackets or Corbels & Bright White Trim.
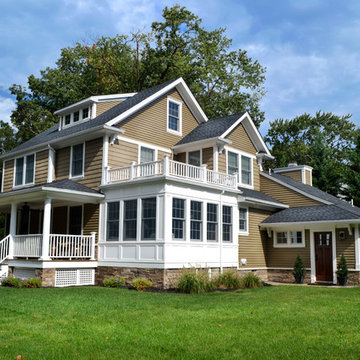
This 2 1/2 Story Colonial has a traditional floor plan with a front open porch, sunroom addition, mudroom and a detached garage.
Mittelgroßes, Zweistöckiges Klassisches Einfamilienhaus mit beiger Fassadenfarbe, Satteldach, Vinylfassade und Schindeldach in New York
Mittelgroßes, Zweistöckiges Klassisches Einfamilienhaus mit beiger Fassadenfarbe, Satteldach, Vinylfassade und Schindeldach in New York

Main Cabin Entry and Deck
Dreistöckiges Rustikales Einfamilienhaus mit Vinylfassade, grüner Fassadenfarbe, Schindeldach, braunem Dach und Verschalung in Portland
Dreistöckiges Rustikales Einfamilienhaus mit Vinylfassade, grüner Fassadenfarbe, Schindeldach, braunem Dach und Verschalung in Portland
Häuser mit Vinylfassade und Schindeldach Ideen und Design
1