Häuser mit Vinylfassade und Schindeln Ideen und Design
Suche verfeinern:
Budget
Sortieren nach:Heute beliebt
1 – 20 von 216 Fotos
1 von 3

This coastal farmhouse design is destined to be an instant classic. This classic and cozy design has all of the right exterior details, including gray shingle siding, crisp white windows and trim, metal roofing stone accents and a custom cupola atop the three car garage. It also features a modern and up to date interior as well, with everything you'd expect in a true coastal farmhouse. With a beautiful nearly flat back yard, looking out to a golf course this property also includes abundant outdoor living spaces, a beautiful barn and an oversized koi pond for the owners to enjoy.
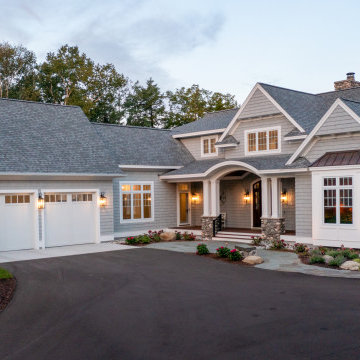
Our clients were relocating from the upper peninsula to the lower peninsula and wanted to design a retirement home on their Lake Michigan property. The topography of their lot allowed for a walk out basement which is practically unheard of with how close they are to the water. Their view is fantastic, and the goal was of course to take advantage of the view from all three levels. The positioning of the windows on the main and upper levels is such that you feel as if you are on a boat, water as far as the eye can see. They were striving for a Hamptons / Coastal, casual, architectural style. The finished product is just over 6,200 square feet and includes 2 master suites, 2 guest bedrooms, 5 bathrooms, sunroom, home bar, home gym, dedicated seasonal gear / equipment storage, table tennis game room, sauna, and bonus room above the attached garage. All the exterior finishes are low maintenance, vinyl, and composite materials to withstand the blowing sands from the Lake Michigan shoreline.
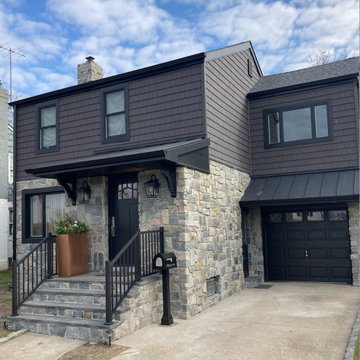
Zweistöckiges Rustikales Haus mit Vinylfassade, schwarzer Fassadenfarbe, Blechdach, schwarzem Dach und Schindeln in New York
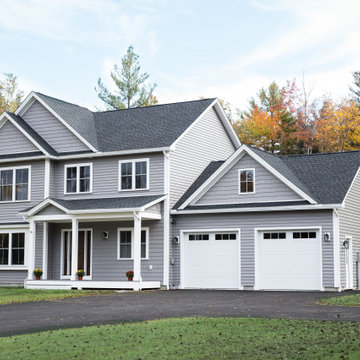
Mittelgroßes, Zweistöckiges Klassisches Einfamilienhaus mit Vinylfassade, grauer Fassadenfarbe, Satteldach, Schindeldach, grauem Dach und Schindeln in Boston
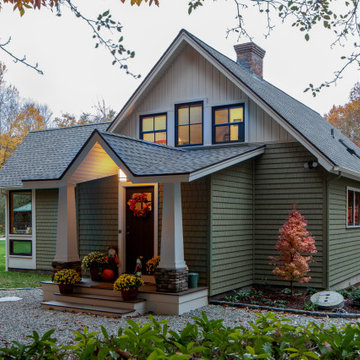
Zweistöckiges Uriges Einfamilienhaus mit Vinylfassade, Satteldach, Schindeldach, grauem Dach und Schindeln in Bridgeport

A two story house located in Alta Loma after the installation of Vinyl Cedar Shake Shingles and Shiplap Vinyl Insulated Siding in "Cypress," as well as Soffit & Fascia.
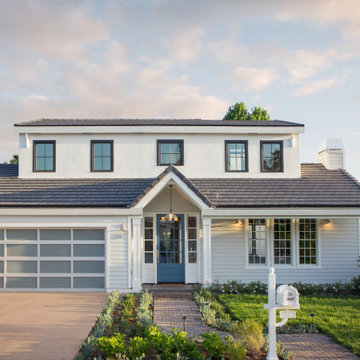
Type: Single Family Residential
Floor Area: 4,000 SQ.FT.
Program: 5 Bed 6.5 Bath
Mittelgroßes, Zweistöckiges Klassisches Einfamilienhaus mit Vinylfassade, weißer Fassadenfarbe, Satteldach, Schindeldach, Schindeln und schwarzem Dach in Los Angeles
Mittelgroßes, Zweistöckiges Klassisches Einfamilienhaus mit Vinylfassade, weißer Fassadenfarbe, Satteldach, Schindeldach, Schindeln und schwarzem Dach in Los Angeles

A modern, angular ranch with a beautiful country view...what a pairing!
This recently completed home originally designed by our own Don Stockell combines cozy square footage with clean modern finishes and smart storage.
Its position upon a hilltop overlooking a valley with horses takes advantage of breathtaking views and every sunset.??
This home plan is perfect for small families, retirees, and empty nesters who are ready for clean, minimal and maintenance free.
Big or small, we can build the energy-efficient dream home you've always wanted.
Find more here:
"Custom Home Design Gallery | Stockell Custom Homes" https://stockellhomes.com/custom-home-design-gallery/
?@jliautaudphoto
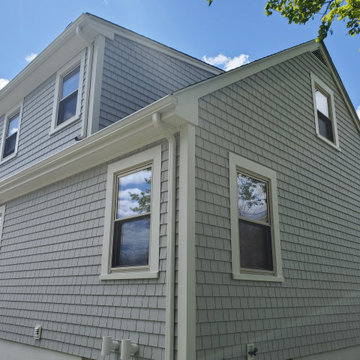
CertainTeed Cedar Impressions in the color, Sterling Gray has added value and curb appeal to this Fairhaven, MA home.
Created to mimic the look of freshly cut cedar shingles CertainTeed Cedar Impressions is the perfect choice for those who love the look of wood without dealing with all of the pricey maintenance. Built to handle harsh weather conditions and winds up to 200 mph homeowners can feel good knowing that their siding will stay in place. As well as being fade, crack, dent, and insect resistant CertainTeed siding is a product that will stand the test of time. Cedar Impressions come in a wide variety of beautiful shades and textures to suit any homeowner’s style. Lastly, we can offer our customers CertainTeed’s limited lifetime warranty along with our very own 10 year guarantee!
Vinyl siding has come a long way since it was first introduced! Its durability, wood-like appearance, and energy efficiency are what makes it a favorite for many homeowners. If you would love to have a low maintenance exterior that vinyl siding offers, give Care Free Homes a buzz! We are a CertainTeed 5 star contractor and a Certified Installer of the Vinyl Siding Institute. Call or contact us online for your FREE siding quote (508) 997-1111. Make your home Care Free today!

Kleines, Zweistöckiges Maritimes Einfamilienhaus mit blauer Fassadenfarbe, Mansardendach, Schindeldach, schwarzem Dach, Schindeln und Vinylfassade in New York
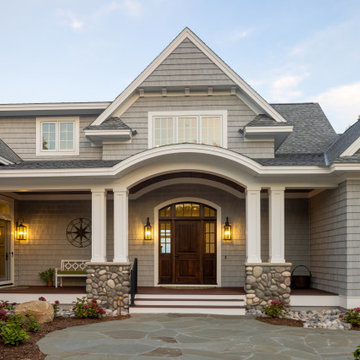
Our clients were relocating from the upper peninsula to the lower peninsula and wanted to design a retirement home on their Lake Michigan property. The topography of their lot allowed for a walk out basement which is practically unheard of with how close they are to the water. Their view is fantastic, and the goal was of course to take advantage of the view from all three levels. The positioning of the windows on the main and upper levels is such that you feel as if you are on a boat, water as far as the eye can see. They were striving for a Hamptons / Coastal, casual, architectural style. The finished product is just over 6,200 square feet and includes 2 master suites, 2 guest bedrooms, 5 bathrooms, sunroom, home bar, home gym, dedicated seasonal gear / equipment storage, table tennis game room, sauna, and bonus room above the attached garage. All the exterior finishes are low maintenance, vinyl, and composite materials to withstand the blowing sands from the Lake Michigan shoreline.
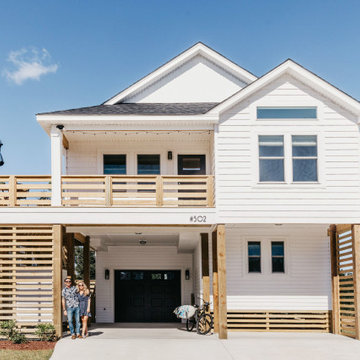
Black and White Coastal Beach Box Home, Wood Balcony, Black Doors, Market Lights on Balcony, Home on Stilts
Mittelgroßes, Zweistöckiges Maritimes Einfamilienhaus mit Vinylfassade, weißer Fassadenfarbe, Satteldach, Schindeldach, schwarzem Dach und Schindeln in San Diego
Mittelgroßes, Zweistöckiges Maritimes Einfamilienhaus mit Vinylfassade, weißer Fassadenfarbe, Satteldach, Schindeldach, schwarzem Dach und Schindeln in San Diego
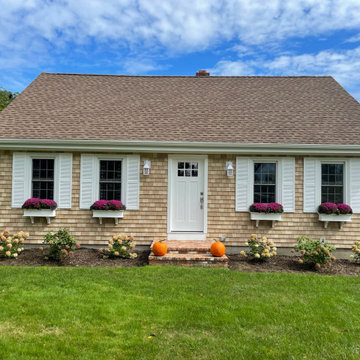
Certainteed Cedar Impressions Individual Sawmill Natural Blend Siding
Modernes Einfamilienhaus mit Vinylfassade, Schindeldach und Schindeln in Providence
Modernes Einfamilienhaus mit Vinylfassade, Schindeldach und Schindeln in Providence
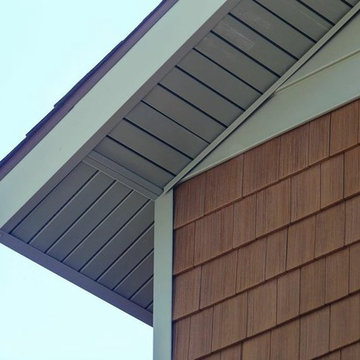
After installation, we achieved beautiful, clean lines on this two story Alta Loma home. Ameriside installed vinyl-clad aluminum soffit & fascia, which will never need painting ever again! All products mentioned are accompanied by a limited lifetime warranty.
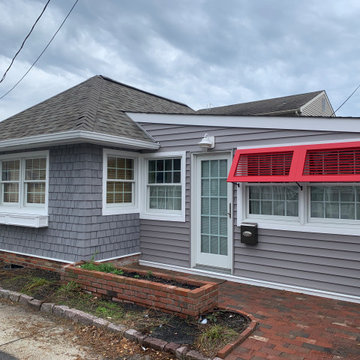
The project in Stone Harbor, New Jersey, involved the meticulous installation of CertainTeed Siding products, transforming a historic cottage located on the quaint street of Stone Court. This renovation was not just an upgrade; it was a revival of the home's character and charm. The primary choice of siding was the Cedar Impressions Granite Gray Siding, renowned for its durability and elegant appearance that echoes natural cedar wood without the maintenance worries. This siding was carefully selected to complement the coastal ambiance of Stone Harbor while offering resilience against the harsh seaside weather.
In addition to the Cedar Impressions, the project also included the installation of Monogram D4 Granite Gray Horizontal siding. This product line is celebrated for its exceptional quality and ability to mimic the look of traditional wood siding, but with the added benefits of modern vinyl technology. The Monogram D4 siding brought a sleek and contemporary feel to the cottage, balancing beautifully with the rustic charm of the Cedar Impressions.
A crucial aspect of this renovation was the restoration of the cottage's pergola. This feature, essential to the property's historic character, was meticulously refurbished to match the new siding while preserving its original design and integrity. The restoration process involved careful attention to detail, ensuring that the pergola seamlessly integrated with the updated exterior aesthetic.
The combination of these CertainTeed products and the skilled craftsmanship employed in their installation resulted in a stunning transformation. The cottage on Stone Court now stands as a testament to how modern materials can be used to preserve and enhance the beauty of historic properties, especially in a setting as picturesque and demanding as the exclusive shore town of Stone Harbor, NJ.
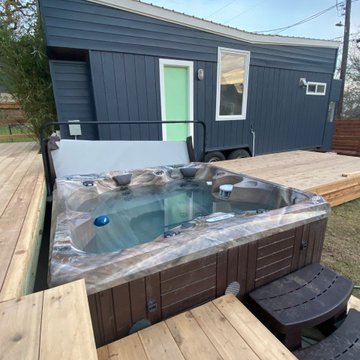
Interior and Exterior Renovations to existing HGTV featured Tiny Home. We modified the exterior paint color theme and painted the interior of the tiny home to give it a fresh look. The interior of the tiny home has been decorated and furnished for use as an AirBnb space. Outdoor features a new custom built deck and hot tub space.
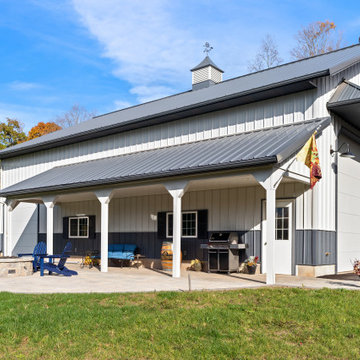
This coastal farmhouse design is destined to be an instant classic. This classic and cozy design has all of the right exterior details, including gray shingle siding, crisp white windows and trim, metal roofing stone accents and a custom cupola atop the three car garage. It also features a modern and up to date interior as well, with everything you'd expect in a true coastal farmhouse. With a beautiful nearly flat back yard, looking out to a golf course this property also includes abundant outdoor living spaces, a beautiful barn and an oversized koi pond for the owners to enjoy.
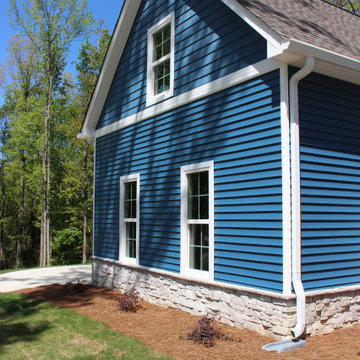
Großes, Einstöckiges Einfamilienhaus mit Vinylfassade, blauer Fassadenfarbe und Schindeln in Birmingham
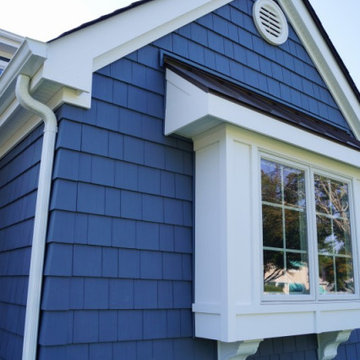
Kleines, Einstöckiges Maritimes Einfamilienhaus mit blauer Fassadenfarbe, Satteldach, Schindeldach, schwarzem Dach, Schindeln und Vinylfassade in New York
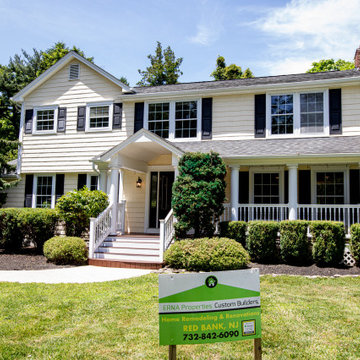
Mittelgroßes, Zweistöckiges Klassisches Haus mit Vinylfassade, gelber Fassadenfarbe, Satteldach, Schindeldach, braunem Dach und Schindeln in New York
Häuser mit Vinylfassade und Schindeln Ideen und Design
1