Häuser mit Walmdach und Schindeln Ideen und Design
Suche verfeinern:
Budget
Sortieren nach:Heute beliebt
1 – 20 von 322 Fotos
1 von 3

This view of the side of the home shows two entry doors to the new addition as well as the owners' private deck and hot tub.
Großes, Zweistöckiges Eklektisches Einfamilienhaus mit Mix-Fassade, grüner Fassadenfarbe, Walmdach, Schindeldach, braunem Dach und Schindeln in Portland
Großes, Zweistöckiges Eklektisches Einfamilienhaus mit Mix-Fassade, grüner Fassadenfarbe, Walmdach, Schindeldach, braunem Dach und Schindeln in Portland

Rear
Geräumiges, Dreistöckiges Maritimes Haus mit grauer Fassadenfarbe, Walmdach, Schindeldach, grauem Dach und Schindeln in Chicago
Geräumiges, Dreistöckiges Maritimes Haus mit grauer Fassadenfarbe, Walmdach, Schindeldach, grauem Dach und Schindeln in Chicago

Brick & Siding Façade
Mittelgroßes, Zweistöckiges Retro Einfamilienhaus mit Faserzement-Fassade, blauer Fassadenfarbe, Walmdach, Misch-Dachdeckung, braunem Dach und Schindeln in Houston
Mittelgroßes, Zweistöckiges Retro Einfamilienhaus mit Faserzement-Fassade, blauer Fassadenfarbe, Walmdach, Misch-Dachdeckung, braunem Dach und Schindeln in Houston

Großes, Dreistöckiges Modernes Haus mit grauer Fassadenfarbe, Walmdach, Schindeldach, schwarzem Dach und Schindeln in Boston

Großes, Zweistöckiges Maritimes Einfamilienhaus mit Putzfassade, weißer Fassadenfarbe, Ziegeldach, Walmdach, braunem Dach und Schindeln in Miami

West Elevation
Großes, Zweistöckiges Maritimes Haus mit weißer Fassadenfarbe, Walmdach, Schindeldach, braunem Dach und Schindeln
Großes, Zweistöckiges Maritimes Haus mit weißer Fassadenfarbe, Walmdach, Schindeldach, braunem Dach und Schindeln

This is the rear addition that was added to this home. There had been a very small family room and mudroom. The existing structure was removed and rebuilt to enlarge the family room and reorder the mudroom. The windows match the proportions and style of the rest of the home's windows.

Our client wished to expand the front porch to reach the length of the house in addition to a full exterior renovation including siding and new windows. The porch previously was limited to a small roof centered over the front door. We entirely redesigned the space to include wide stairs, a bluestone walkway and a porch with space for chairs, sofa and side tables.
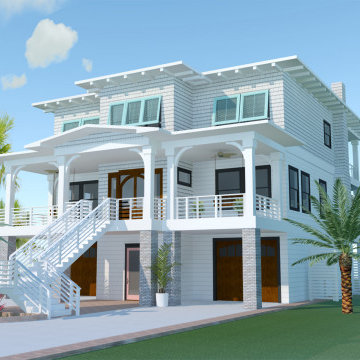
New Build in Santa Rosa County,! approx.. 5,000 sqft, 4 bedroom, 4 full baths, 1 half bath. This beautiful house is on Santa Rosa Sound with access to the water with a private pier and swimming pool.

Tripp Smith
Großes, Dreistöckiges Maritimes Haus mit Walmdach, Misch-Dachdeckung, brauner Fassadenfarbe, grauem Dach und Schindeln in Charleston
Großes, Dreistöckiges Maritimes Haus mit Walmdach, Misch-Dachdeckung, brauner Fassadenfarbe, grauem Dach und Schindeln in Charleston
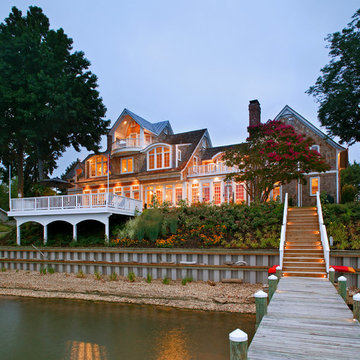
John Jenkins-Photography-Image Source, Inc.
Große, Dreistöckige Klassische Holzfassade Haus mit brauner Fassadenfarbe, Walmdach, Schindeldach und Schindeln in Sonstige
Große, Dreistöckige Klassische Holzfassade Haus mit brauner Fassadenfarbe, Walmdach, Schindeldach und Schindeln in Sonstige
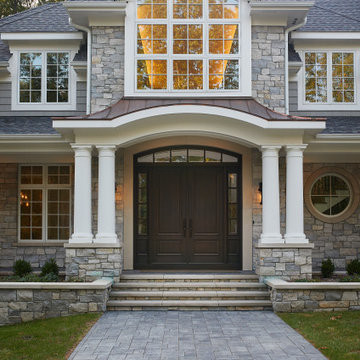
Large windows look out over the arched, covered porch accented with copper metal roof
Photo by Ashley Avila Photography
Großes, Dreistöckiges Klassisches Einfamilienhaus mit beiger Fassadenfarbe, Walmdach, Schindeldach, grauem Dach und Schindeln in Grand Rapids
Großes, Dreistöckiges Klassisches Einfamilienhaus mit beiger Fassadenfarbe, Walmdach, Schindeldach, grauem Dach und Schindeln in Grand Rapids
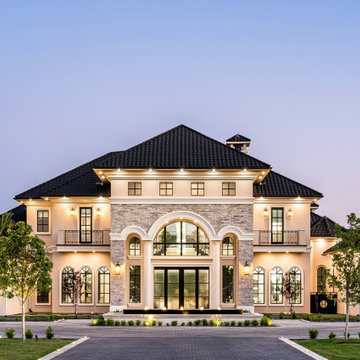
We love this mansion's exterior featuring arched entryways, brick pavers, exterior wall sconces, and luxury landscaping.
Geräumiges, Zweistöckiges Modernes Einfamilienhaus mit Backsteinfassade, weißer Fassadenfarbe, Walmdach, Schindeldach, schwarzem Dach und Schindeln in Phoenix
Geräumiges, Zweistöckiges Modernes Einfamilienhaus mit Backsteinfassade, weißer Fassadenfarbe, Walmdach, Schindeldach, schwarzem Dach und Schindeln in Phoenix

Waterfront home built in classic "east coast" cedar shake style is elegant while still feeling casual, timeless yet fresh.
Mittelgroßes, Zweistöckiges Klassisches Haus mit brauner Fassadenfarbe, Walmdach, Schindeldach, braunem Dach und Schindeln in Grand Rapids
Mittelgroßes, Zweistöckiges Klassisches Haus mit brauner Fassadenfarbe, Walmdach, Schindeldach, braunem Dach und Schindeln in Grand Rapids

Dreistöckiges, Großes Klassisches Haus mit brauner Fassadenfarbe, Schindeldach, Walmdach, schwarzem Dach und Schindeln in Boston
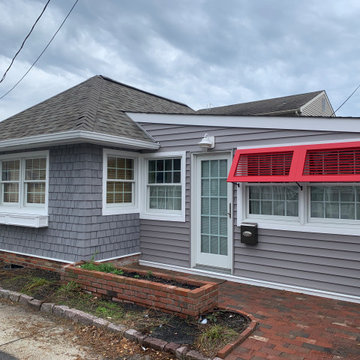
The project in Stone Harbor, New Jersey, involved the meticulous installation of CertainTeed Siding products, transforming a historic cottage located on the quaint street of Stone Court. This renovation was not just an upgrade; it was a revival of the home's character and charm. The primary choice of siding was the Cedar Impressions Granite Gray Siding, renowned for its durability and elegant appearance that echoes natural cedar wood without the maintenance worries. This siding was carefully selected to complement the coastal ambiance of Stone Harbor while offering resilience against the harsh seaside weather.
In addition to the Cedar Impressions, the project also included the installation of Monogram D4 Granite Gray Horizontal siding. This product line is celebrated for its exceptional quality and ability to mimic the look of traditional wood siding, but with the added benefits of modern vinyl technology. The Monogram D4 siding brought a sleek and contemporary feel to the cottage, balancing beautifully with the rustic charm of the Cedar Impressions.
A crucial aspect of this renovation was the restoration of the cottage's pergola. This feature, essential to the property's historic character, was meticulously refurbished to match the new siding while preserving its original design and integrity. The restoration process involved careful attention to detail, ensuring that the pergola seamlessly integrated with the updated exterior aesthetic.
The combination of these CertainTeed products and the skilled craftsmanship employed in their installation resulted in a stunning transformation. The cottage on Stone Court now stands as a testament to how modern materials can be used to preserve and enhance the beauty of historic properties, especially in a setting as picturesque and demanding as the exclusive shore town of Stone Harbor, NJ.
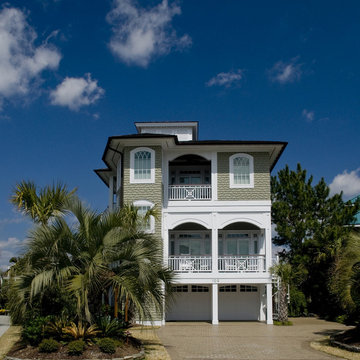
Lovely coastal home remodel. Thick cedar shingles in a coastal green. Stunning home
Großes, Dreistöckiges Maritimes Haus mit grüner Fassadenfarbe, Walmdach, Schindeldach, braunem Dach und Schindeln in Wilmington
Großes, Dreistöckiges Maritimes Haus mit grüner Fassadenfarbe, Walmdach, Schindeldach, braunem Dach und Schindeln in Wilmington
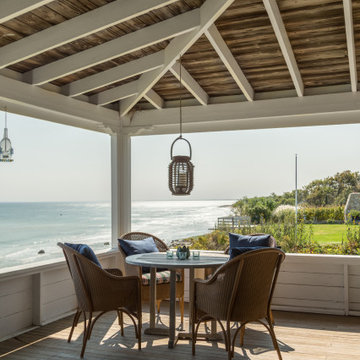
Großes, Vierstöckiges Maritimes Haus mit bunter Fassadenfarbe, Walmdach, Schindeldach, schwarzem Dach und Schindeln in Boston
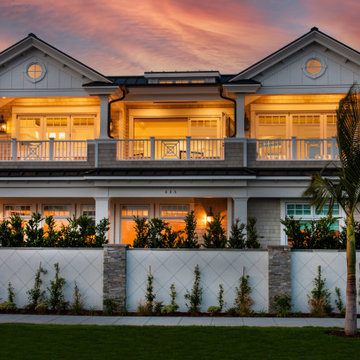
Großes, Zweistöckiges Maritimes Einfamilienhaus mit Mix-Fassade, beiger Fassadenfarbe, Walmdach, Blechdach, grauem Dach und Schindeln in San Diego
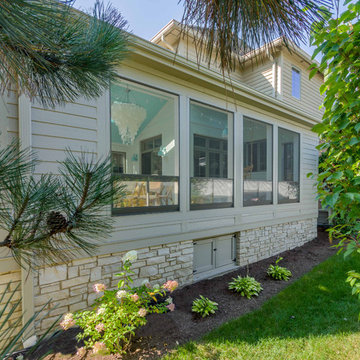
This home, only a few years old, was beautiful inside, but had nowhere to enjoy the outdoors. This project included adding a large screened porch, with windows that slide down and stack to provide full screens above. The home's existing brick exterior walls were painted white to brighten the room, and skylights were added. The robin's egg blue ceiling and matching industrial wall sconces, along with the bright yellow accent chairs, provide a bright and cheery atmosphere in this new outdoor living space. A door leads out to to deck stairs down to the new patio with seating and fire pit.
Project photography by Kmiecik Imagery.
Häuser mit Walmdach und Schindeln Ideen und Design
1