Häuser mit Walmdach und Wandpaneelen Ideen und Design
Suche verfeinern:
Budget
Sortieren nach:Heute beliebt
1 – 20 von 767 Fotos
1 von 3

Großes, Einstöckiges Country Einfamilienhaus mit Mix-Fassade, Walmdach, Blechdach, schwarzem Dach und Wandpaneelen in Houston
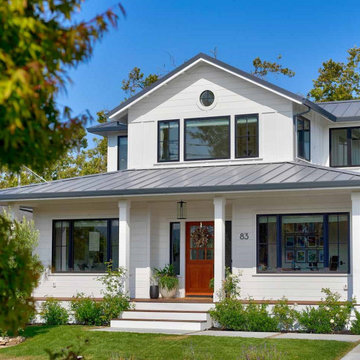
Farmhouse Modern home with horizontal and batten and board white siding and gray/black raised seam metal roofing and black windows.
Mittelgroßes, Zweistöckiges Landhausstil Haus mit weißer Fassadenfarbe, Walmdach, Blechdach, grauem Dach und Wandpaneelen in San Francisco
Mittelgroßes, Zweistöckiges Landhausstil Haus mit weißer Fassadenfarbe, Walmdach, Blechdach, grauem Dach und Wandpaneelen in San Francisco

Großes, Einstöckiges Retro Haus mit brauner Fassadenfarbe, Walmdach, Blechdach, grauem Dach und Wandpaneelen in San Francisco

Geräumiges, Einstöckiges Landhaus Einfamilienhaus mit Mix-Fassade, bunter Fassadenfarbe, Walmdach, Schindeldach, grauem Dach und Wandpaneelen in San Francisco

Side view of a replacement metal roof on the primary house and breezeway of this expansive residence in Waccabuc, New York. The uncluttered and sleek lines of this mid-century modern residence combined with organic, geometric forms to create numerous ridges and valleys which had to be taken into account during the installation. Further, numerous protrusions had to be navigated and flashed. We specified and installed Englert 24 gauge steel in matte black to compliment the dark brown siding of this residence. All in, this installation required 6,300 square feet of standing seam steel.

Geräumige, Dreistöckige Klassische Holzfassade Haus mit beiger Fassadenfarbe, Walmdach und Wandpaneelen in Calgary
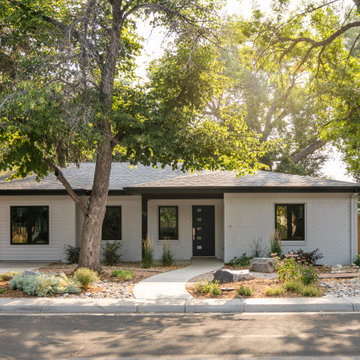
A fun full house remodel of a home originally built in 1946. We opted for a crisp, black and white exterior to flow with the modern, minimalistic vibe on the interior.
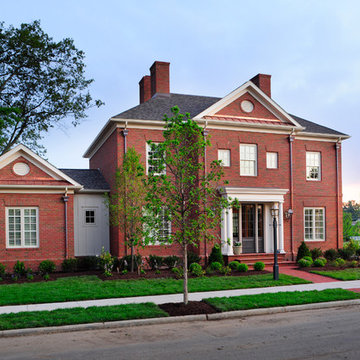
Dreistöckiges Klassisches Einfamilienhaus mit Backsteinfassade, Walmdach, Schindeldach, grauem Dach, Wandpaneelen und roter Fassadenfarbe in Kolumbus
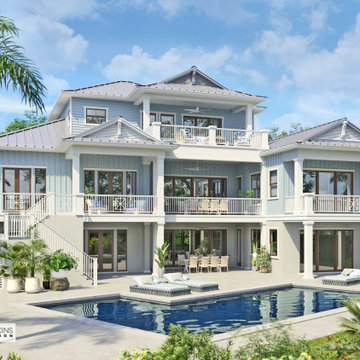
The Carillon is a perfect coastal home offering beautiful views from every room and balcony.
Großes, Dreistöckiges Maritimes Einfamilienhaus mit Mix-Fassade, blauer Fassadenfarbe, Walmdach, Blechdach, grauem Dach und Wandpaneelen in Sonstige
Großes, Dreistöckiges Maritimes Einfamilienhaus mit Mix-Fassade, blauer Fassadenfarbe, Walmdach, Blechdach, grauem Dach und Wandpaneelen in Sonstige
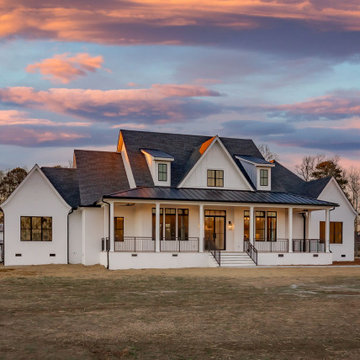
Martin New Construction Home
Geräumiges, Zweistöckiges Landhaus Einfamilienhaus mit Backsteinfassade, weißer Fassadenfarbe, Walmdach, Misch-Dachdeckung, schwarzem Dach und Wandpaneelen in Raleigh
Geräumiges, Zweistöckiges Landhaus Einfamilienhaus mit Backsteinfassade, weißer Fassadenfarbe, Walmdach, Misch-Dachdeckung, schwarzem Dach und Wandpaneelen in Raleigh
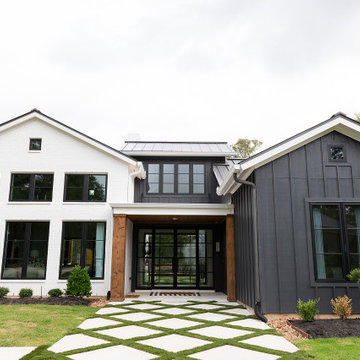
Großes, Einstöckiges Country Einfamilienhaus mit Mix-Fassade, Walmdach, Blechdach, schwarzem Dach und Wandpaneelen in Houston
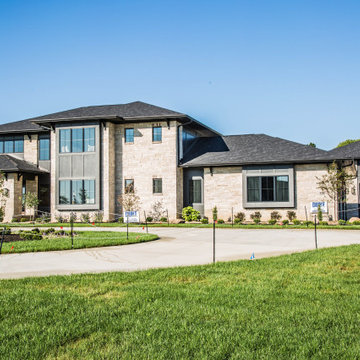
This modern Prairie inspired home features a low pitched roof line and mixed siding materials. This home was the People's Choice Award Winner for the Indianapolis 2021 Home-A-Rama.

This clean crisp look is the Bermudian style that fits in every coastal community. An elevated covered entry with a multi-hip roof design makes for perfect curb appeal.
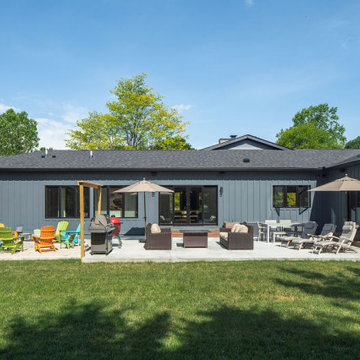
Rear Exterior - Backyard outdoor living space
Großes, Einstöckiges Modernes Einfamilienhaus mit grauer Fassadenfarbe, Walmdach, Schindeldach, grauem Dach und Wandpaneelen in Kolumbus
Großes, Einstöckiges Modernes Einfamilienhaus mit grauer Fassadenfarbe, Walmdach, Schindeldach, grauem Dach und Wandpaneelen in Kolumbus
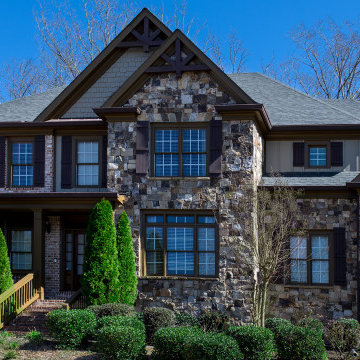
Großes, Zweistöckiges Rustikales Einfamilienhaus mit Steinfassade, grauer Fassadenfarbe, Walmdach, Schindeldach, grauem Dach und Wandpaneelen in Atlanta
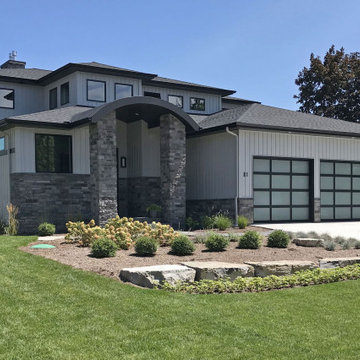
A 4550 square foot two story transitional home with 3 bedrooms and 3.5 baths.
Großes, Zweistöckiges Klassisches Einfamilienhaus mit Vinylfassade, grauer Fassadenfarbe, Walmdach, Schindeldach, grauem Dach und Wandpaneelen in Sonstige
Großes, Zweistöckiges Klassisches Einfamilienhaus mit Vinylfassade, grauer Fassadenfarbe, Walmdach, Schindeldach, grauem Dach und Wandpaneelen in Sonstige
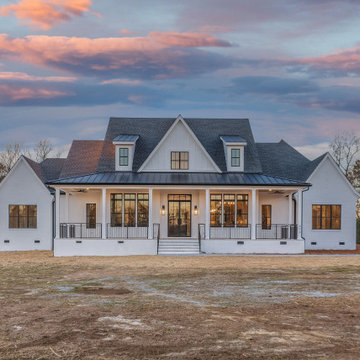
Martin New Construction Home
Geräumiges, Zweistöckiges Country Einfamilienhaus mit Backsteinfassade, weißer Fassadenfarbe, Walmdach, Misch-Dachdeckung, schwarzem Dach und Wandpaneelen in Raleigh
Geräumiges, Zweistöckiges Country Einfamilienhaus mit Backsteinfassade, weißer Fassadenfarbe, Walmdach, Misch-Dachdeckung, schwarzem Dach und Wandpaneelen in Raleigh
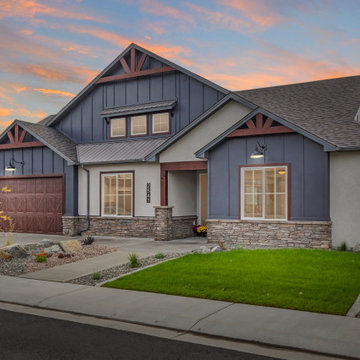
This beautifully detailed home adorned with rustic elements uses wood timbers, metal roof accents, a mix of siding, stucco and clerestory windows to give a bold look. While maintaining a compact footprint, this plan uses space efficiently to keep the living areas and bedrooms on the larger side. This plan features 4 bedrooms, including a guest suite with its own private bathroom and walk-in closet along with the luxurious master suite.
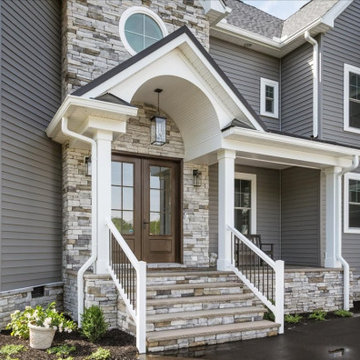
Coastal Style exterior on this custom home on the river.
Geräumiges, Zweistöckiges Maritimes Einfamilienhaus mit Mix-Fassade, grauer Fassadenfarbe, Walmdach, Misch-Dachdeckung, grauem Dach und Wandpaneelen in Sonstige
Geräumiges, Zweistöckiges Maritimes Einfamilienhaus mit Mix-Fassade, grauer Fassadenfarbe, Walmdach, Misch-Dachdeckung, grauem Dach und Wandpaneelen in Sonstige
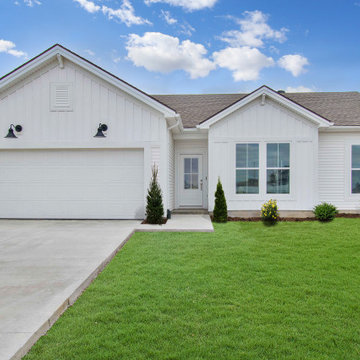
Mittelgroßes, Einstöckiges Country Einfamilienhaus mit Vinylfassade, weißer Fassadenfarbe, Walmdach, Schindeldach, braunem Dach und Wandpaneelen in Louisville
Häuser mit Walmdach und Wandpaneelen Ideen und Design
1