Split-Level Häuser mit Wandpaneelen Ideen und Design
Suche verfeinern:
Budget
Sortieren nach:Heute beliebt
1 – 20 von 88 Fotos
1 von 3

Tri-Level with mountain views
Mittelgroßes Klassisches Einfamilienhaus mit Vinylfassade, blauer Fassadenfarbe, Satteldach, Schindeldach, braunem Dach und Wandpaneelen in Sonstige
Mittelgroßes Klassisches Einfamilienhaus mit Vinylfassade, blauer Fassadenfarbe, Satteldach, Schindeldach, braunem Dach und Wandpaneelen in Sonstige

This 1964 split-level looked like every other house on the block before adding a 1,000sf addition over the existing Living, Dining, Kitchen and Family rooms. New siding, trim and columns were added throughout, while the existing brick remained.
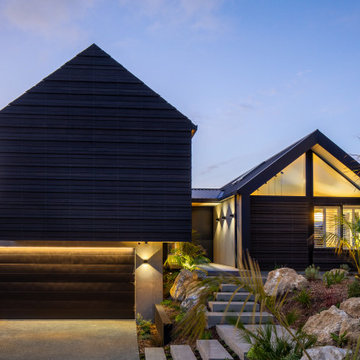
David Reid Homes Wellington Show Home 2021. Located in Waikanae, Wellington Region, New Zealand.
Großes Modernes Haus mit schwarzer Fassadenfarbe, Blechdach, schwarzem Dach und Wandpaneelen in Wellington
Großes Modernes Haus mit schwarzer Fassadenfarbe, Blechdach, schwarzem Dach und Wandpaneelen in Wellington

Tadeo 4909 is a building that takes place in a high-growth zone of the city, seeking out to offer an urban, expressive and custom housing. It consists of 8 two-level lofts, each of which is distinct to the others.
The area where the building is set is highly chaotic in terms of architectural typologies, textures and colors, so it was therefore chosen to generate a building that would constitute itself as the order within the neighborhood’s chaos. For the facade, three types of screens were used: white, satin and light. This achieved a dynamic design that simultaneously allows the most passage of natural light to the various environments while providing the necessary privacy as required by each of the spaces.
Additionally, it was determined to use apparent materials such as concrete and brick, which given their rugged texture contrast with the clearness of the building’s crystal outer structure.
Another guiding idea of the project is to provide proactive and ludic spaces of habitation. The spaces’ distribution is variable. The communal areas and one room are located on the main floor, whereas the main room / studio are located in another level – depending on its location within the building this second level may be either upper or lower.
In order to achieve a total customization, the closets and the kitchens were exclusively designed. Additionally, tubing and handles in bathrooms as well as the kitchen’s range hoods and lights were designed with utmost attention to detail.
Tadeo 4909 is an innovative building that seeks to step out of conventional paradigms, creating spaces that combine industrial aesthetics within an inviting environment.

Just a few miles south of the Deer Valley ski resort is Brighton Estates, a community with summer vehicle access that requires a snowmobile or skis in the winter. This tiny cabin is just under 1000 SF of conditioned space and serves its outdoor enthusiast family year round. No space is wasted and the structure is designed to stand the harshest of storms.

A Mid Century modern home built by a student of Eichler. This Eichler inspired home was completely renovated and restored to meet current structural, electrical, and energy efficiency codes as it was in serious disrepair when purchased as well as numerous and various design elements that were inconsistent with the original architectural intent.
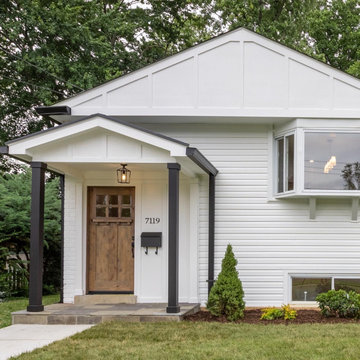
We added a small covered entrance, board & batten siding, black columns and a gorgeous natural wood door to give this home some much needed curb appeal.
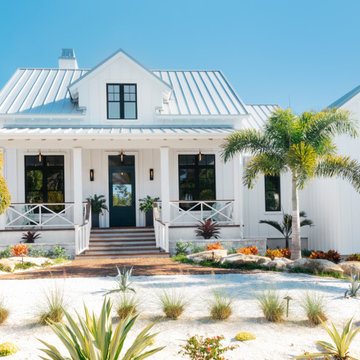
Exterior Front Elevation
Großes Maritimes Haus mit weißer Fassadenfarbe, Blechdach, grauem Dach und Wandpaneelen in Tampa
Großes Maritimes Haus mit weißer Fassadenfarbe, Blechdach, grauem Dach und Wandpaneelen in Tampa

The two-story house consists of a high ceiling that gives the whole place a lighter feel. The client envisioned a coastal home that complements well to the water view and provides the full potential the slot has to offer.

Lakeside Exterior with Rustic wood siding, plenty of windows, stone landscaping and steps.
Großes Klassisches Haus mit brauner Fassadenfarbe, Satteldach, Misch-Dachdeckung, schwarzem Dach und Wandpaneelen in Minneapolis
Großes Klassisches Haus mit brauner Fassadenfarbe, Satteldach, Misch-Dachdeckung, schwarzem Dach und Wandpaneelen in Minneapolis
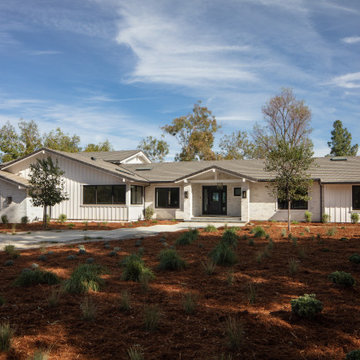
Contractor: Schaub Construction
Interior Designer: Jessica Risko Smith Interior Design
Photographer: Lepere Studio
Mittelgroßes Landhausstil Einfamilienhaus mit Mix-Fassade, weißer Fassadenfarbe, Satteldach, Schindeldach, grauem Dach und Wandpaneelen in Santa Barbara
Mittelgroßes Landhausstil Einfamilienhaus mit Mix-Fassade, weißer Fassadenfarbe, Satteldach, Schindeldach, grauem Dach und Wandpaneelen in Santa Barbara

Exterior Front Elevation
Großes Maritimes Haus mit weißer Fassadenfarbe, Blechdach, grauem Dach und Wandpaneelen in Tampa
Großes Maritimes Haus mit weißer Fassadenfarbe, Blechdach, grauem Dach und Wandpaneelen in Tampa
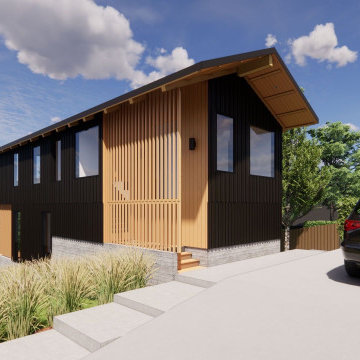
Mittelgroßes Nordisches Haus mit schwarzer Fassadenfarbe, Satteldach, Blechdach, schwarzem Dach und Wandpaneelen in Portland
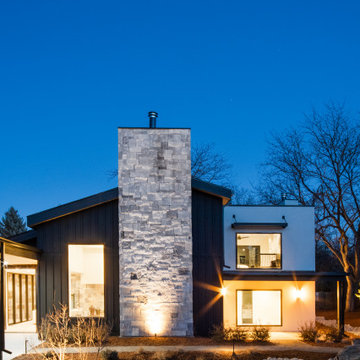
modern exterior of new build in Greenwood Village, CO
Großes Modernes Einfamilienhaus mit Putzfassade, schwarzer Fassadenfarbe und Wandpaneelen in Denver
Großes Modernes Einfamilienhaus mit Putzfassade, schwarzer Fassadenfarbe und Wandpaneelen in Denver
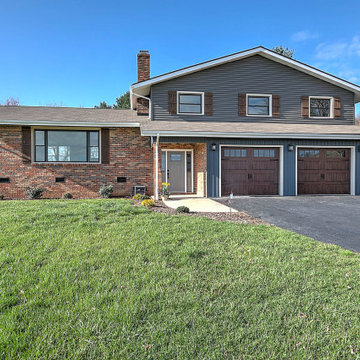
Tri-Level with mountain views
Mittelgroßes Mid-Century Einfamilienhaus mit Vinylfassade, oranger Fassadenfarbe, Satteldach, Schindeldach, braunem Dach und Wandpaneelen in Sonstige
Mittelgroßes Mid-Century Einfamilienhaus mit Vinylfassade, oranger Fassadenfarbe, Satteldach, Schindeldach, braunem Dach und Wandpaneelen in Sonstige
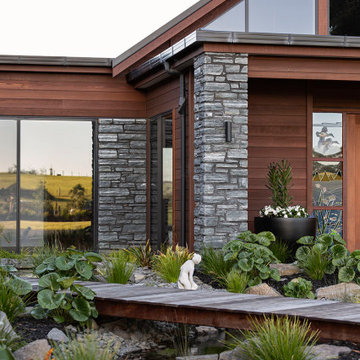
Entry offers warm layers, textures and connected paths across the layout of the house
Geräumiges Einfamilienhaus mit Steinfassade, bunter Fassadenfarbe, Satteldach, Blechdach, schwarzem Dach und Wandpaneelen in Auckland
Geräumiges Einfamilienhaus mit Steinfassade, bunter Fassadenfarbe, Satteldach, Blechdach, schwarzem Dach und Wandpaneelen in Auckland
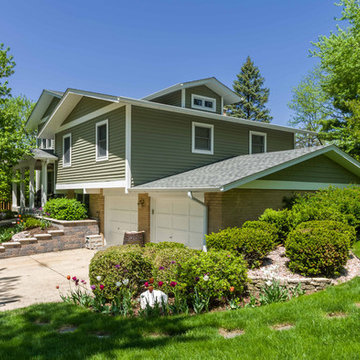
This 1964 split-level looked like every other house on the block before adding a 1,000sf addition over the existing Living, Dining, Kitchen and Family rooms. New siding, trim and columns were added throughout, while the existing brick remained.
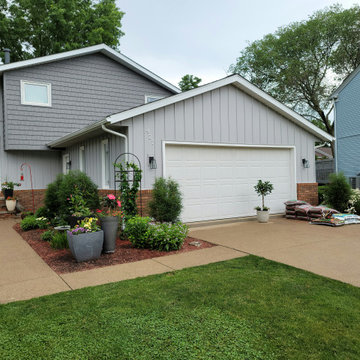
Beautiful maintenance free look. Retirement is great now.
Mittelgroßes Klassisches Haus mit Vinylfassade, grauer Fassadenfarbe und Wandpaneelen in Cleveland
Mittelgroßes Klassisches Haus mit Vinylfassade, grauer Fassadenfarbe und Wandpaneelen in Cleveland
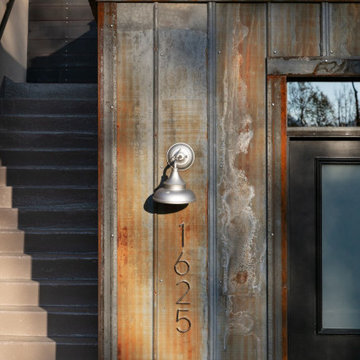
Just a few miles south of the Deer Valley ski resort is Brighton Estates, a community with summer vehicle access that requires a snowmobile or skis in the winter. This tiny cabin is just under 1000 SF of conditioned space and serves its outdoor enthusiast family year round. No space is wasted and the structure is designed to stand the harshest of storms.
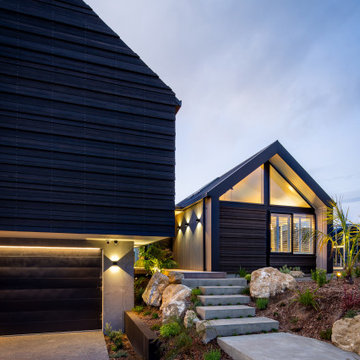
David Reid Homes Wellington Show Home 2021. Located in Waikanae, Wellington Region, New Zealand.
Großes Modernes Haus mit schwarzer Fassadenfarbe, Blechdach, schwarzem Dach und Wandpaneelen in Wellington
Großes Modernes Haus mit schwarzer Fassadenfarbe, Blechdach, schwarzem Dach und Wandpaneelen in Wellington
Split-Level Häuser mit Wandpaneelen Ideen und Design
1