Komfortabele Häuser mit Wandpaneelen Ideen und Design
Suche verfeinern:
Budget
Sortieren nach:Heute beliebt
1 – 20 von 1.264 Fotos
1 von 3

Mittelgroßes, Einstöckiges Landhaus Einfamilienhaus mit Mix-Fassade, weißer Fassadenfarbe, Misch-Dachdeckung, grauem Dach und Wandpaneelen in Dallas

Tri-Level with mountain views
Mittelgroßes Klassisches Einfamilienhaus mit Vinylfassade, blauer Fassadenfarbe, Satteldach, Schindeldach, braunem Dach und Wandpaneelen in Sonstige
Mittelgroßes Klassisches Einfamilienhaus mit Vinylfassade, blauer Fassadenfarbe, Satteldach, Schindeldach, braunem Dach und Wandpaneelen in Sonstige

The exterior draws from mid-century elements of , floor to ceiling windows, geometric and low roof forms and elements of materials to reflect the uses behind. concrete blocks turned on their edge create a veil of privacy from the street while maintaining visual connection to the native garden to the front. Timber is used between the concrete walls in combination with timber framed windows.

This was the another opportunity to work with one of our favorite clients on one of her projects. This time she wanted to completely revamp a recently purchased revenue property and convert it to a legal three-suiter maximizing rental income in a prime rental area close to NAIT. The mid-fifties semi-bungalow was in quite poor condition, so it was a challenging opportunity to address the various structural deficiencies while keeping the project at a reasonable budget. We gutted and opened up all three floors, removed a poorly constructed rear addition, and created three comfortable suites on the three separate floors. Compare the before and after pictures - a complete transformation!

Große, Dreistöckige Moderne Doppelhaushälfte mit Betonfassade, brauner Fassadenfarbe, Satteldach, Blechdach, grauem Dach, Wandpaneelen und Dachgaube in Sonstige

To the rear of the house is a dinind kitchen that opens up fully to the rear garden with the master bedroom above, benefiting from a large feature glazed unit set within the dark timber cladding.

Архитектурное бюро Глушкова спроектировало этот красивый и теплый дом.
Großes, Zweistöckiges Nordisches Einfamilienhaus mit Mix-Fassade, bunter Fassadenfarbe, Schindeldach, braunem Dach, Wandpaneelen und Mansardendach in Moskau
Großes, Zweistöckiges Nordisches Einfamilienhaus mit Mix-Fassade, bunter Fassadenfarbe, Schindeldach, braunem Dach, Wandpaneelen und Mansardendach in Moskau

Individual larch timber battens with a discrete shadow gap between to provide a contemporary uniform appearance.
Kleines, Einstöckiges Modernes Haus mit Flachdach, Misch-Dachdeckung, grauem Dach und Wandpaneelen in Hampshire
Kleines, Einstöckiges Modernes Haus mit Flachdach, Misch-Dachdeckung, grauem Dach und Wandpaneelen in Hampshire

We create the front to be more open with wide steps and step lights and a custom built in mailbox
Mittelgroßes, Einstöckiges Uriges Einfamilienhaus mit Mix-Fassade, grüner Fassadenfarbe, Schindeldach, schwarzem Dach und Wandpaneelen in Los Angeles
Mittelgroßes, Einstöckiges Uriges Einfamilienhaus mit Mix-Fassade, grüner Fassadenfarbe, Schindeldach, schwarzem Dach und Wandpaneelen in Los Angeles

Form and function meld in this smaller footprint ranch home perfect for empty nesters or young families.
Kleines, Einstöckiges Modernes Einfamilienhaus mit Mix-Fassade, brauner Fassadenfarbe, Schmetterlingsdach, Misch-Dachdeckung, braunem Dach und Wandpaneelen in Indianapolis
Kleines, Einstöckiges Modernes Einfamilienhaus mit Mix-Fassade, brauner Fassadenfarbe, Schmetterlingsdach, Misch-Dachdeckung, braunem Dach und Wandpaneelen in Indianapolis
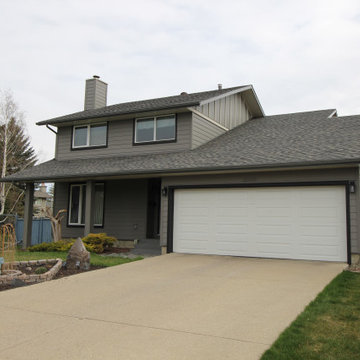
James Hardie Cedarmill Select 8.25" Siding in Aged Pewter, Windows & Doors Trimmed in James Hardie Midnight Black, Board and Batten to Gables done in Aged Pewter Panels and Cobble Stone Battens., Shadow Board, & Belly Band. (21-3457)
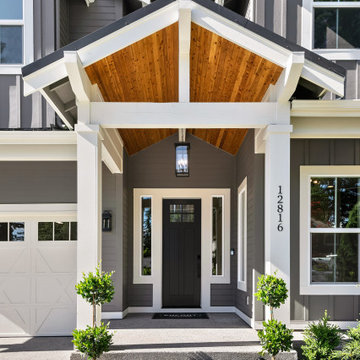
Enfort Homes - 2021
Mittelgroßes, Zweistöckiges Modernes Haus mit grauer Fassadenfarbe, schwarzem Dach und Wandpaneelen in Seattle
Mittelgroßes, Zweistöckiges Modernes Haus mit grauer Fassadenfarbe, schwarzem Dach und Wandpaneelen in Seattle

Externally, the pre weather timber cladding and profiled fibre cement roof allow the building to sit naturally in its landscape.
Mittelgroßes, Einstöckiges Modernes Tiny House mit Mix-Fassade, brauner Fassadenfarbe, Satteldach, Misch-Dachdeckung, grauem Dach und Wandpaneelen in Sonstige
Mittelgroßes, Einstöckiges Modernes Tiny House mit Mix-Fassade, brauner Fassadenfarbe, Satteldach, Misch-Dachdeckung, grauem Dach und Wandpaneelen in Sonstige

Mittelgroßes, Zweistöckiges Retro Einfamilienhaus mit Putzfassade, blauer Fassadenfarbe, Walmdach, Schindeldach, schwarzem Dach und Wandpaneelen in Vancouver
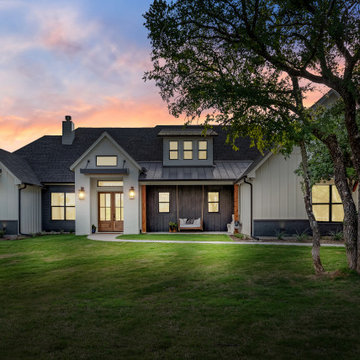
Mittelgroßes, Einstöckiges Landhausstil Einfamilienhaus mit Mix-Fassade, weißer Fassadenfarbe, grauem Dach und Wandpaneelen in Dallas

Kleines, Zweistöckiges Modernes Einfamilienhaus mit Mix-Fassade, grauer Fassadenfarbe, Satteldach, Blechdach, grauem Dach und Wandpaneelen in Sonstige
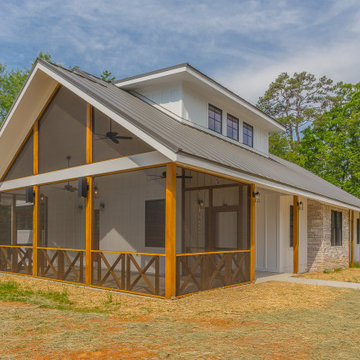
farmhouse exterior with stone and wood accents and black windows; vaulted screened-in porch
Mittelgroßes, Einstöckiges Landhausstil Einfamilienhaus mit Faserzement-Fassade, weißer Fassadenfarbe, Satteldach, Blechdach, grauem Dach und Wandpaneelen in Sonstige
Mittelgroßes, Einstöckiges Landhausstil Einfamilienhaus mit Faserzement-Fassade, weißer Fassadenfarbe, Satteldach, Blechdach, grauem Dach und Wandpaneelen in Sonstige
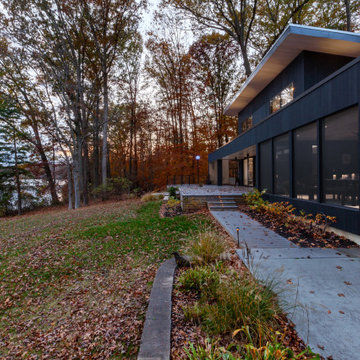
Auto court view of major renovation project at Lake Lemon in Unionville, IN - HAUS | Architecture For Modern Lifestyles - Christopher Short - Derek Mills - WERK | Building Modern
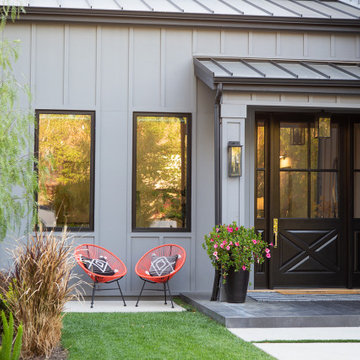
Exterior of the home gets a fun shot of color against the grey and black color palette. Brighter colors here say a friendly "hello" to arriving guests.
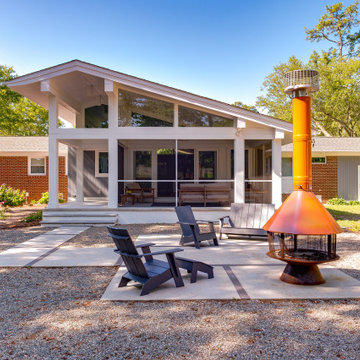
Renovation update and addition to a vintage 1960's suburban ranch house.
Bauen Group - Contractor
Rick Ricozzi - Photographer
Mittelgroßes, Einstöckiges Retro Einfamilienhaus mit Backsteinfassade, weißer Fassadenfarbe, Satteldach, Schindeldach, grauem Dach und Wandpaneelen in Sonstige
Mittelgroßes, Einstöckiges Retro Einfamilienhaus mit Backsteinfassade, weißer Fassadenfarbe, Satteldach, Schindeldach, grauem Dach und Wandpaneelen in Sonstige
Komfortabele Häuser mit Wandpaneelen Ideen und Design
1