Häuser mit weißem Dach Ideen und Design
Suche verfeinern:
Budget
Sortieren nach:Heute beliebt
101 – 120 von 1.765 Fotos
1 von 2
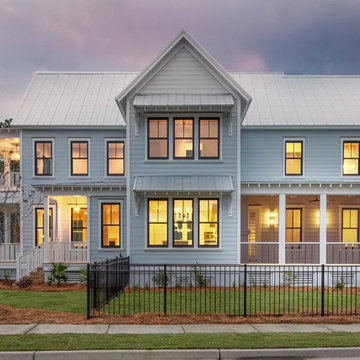
Zweistöckiges Landhausstil Einfamilienhaus mit Satteldach, grauer Fassadenfarbe und weißem Dach in Charleston

Make a bold style statement with these timeless stylish fiber cement boards in white and mustard accents.
Geräumiges, Vierstöckiges Modernes Wohnung mit Faserzement-Fassade, bunter Fassadenfarbe, Flachdach, Misch-Dachdeckung, weißem Dach und Wandpaneelen in Seattle
Geräumiges, Vierstöckiges Modernes Wohnung mit Faserzement-Fassade, bunter Fassadenfarbe, Flachdach, Misch-Dachdeckung, weißem Dach und Wandpaneelen in Seattle
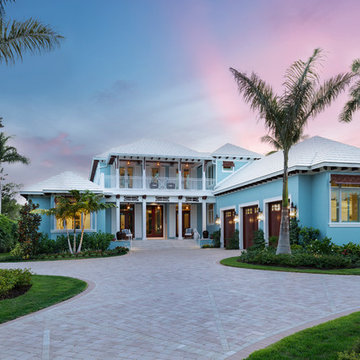
Zweistöckiges Maritimes Einfamilienhaus mit blauer Fassadenfarbe, Walmdach, Blechdach und weißem Dach in Miami
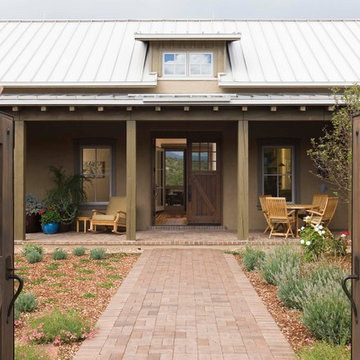
david marlow
Mittelgroßes, Einstöckiges Country Einfamilienhaus mit Lehmfassade, beiger Fassadenfarbe, Satteldach, Blechdach und weißem Dach in Albuquerque
Mittelgroßes, Einstöckiges Country Einfamilienhaus mit Lehmfassade, beiger Fassadenfarbe, Satteldach, Blechdach und weißem Dach in Albuquerque
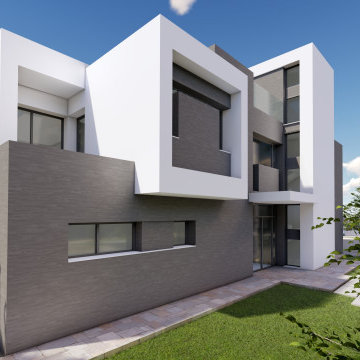
Fachada moderna, orientada al Norte con envolvente eficiente dentro de la casa pasiva Mediterránea.
Großes, Dreistöckiges Modernes Einfamilienhaus mit Putzfassade, weißer Fassadenfarbe, Flachdach, Misch-Dachdeckung und weißem Dach in Sonstige
Großes, Dreistöckiges Modernes Einfamilienhaus mit Putzfassade, weißer Fassadenfarbe, Flachdach, Misch-Dachdeckung und weißem Dach in Sonstige
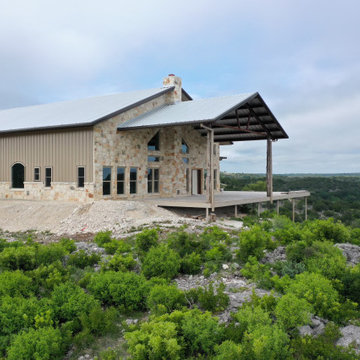
Landhausstil Einfamilienhaus mit Metallfassade, beiger Fassadenfarbe, Satteldach, Blechdach und weißem Dach in Sonstige
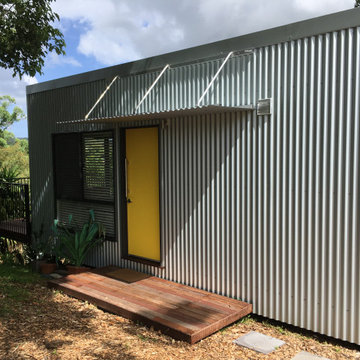
In keeping with the materiality of the wall cladding and the cantilevered design of the building, a simple lightweight aluminium and corrugated metal awning was positioned over the timber entry platform to provide rain shelter.
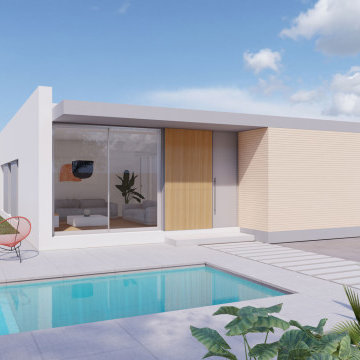
Kleines, Einstöckiges Modernes Einfamilienhaus mit Putzfassade, weißer Fassadenfarbe, Flachdach und weißem Dach in Sonstige

Mike Besley’s Holland Street design has won the residential alterations/additions award category of the BDAA Sydney Regional Chapter Design Awards 2020. Besley is the director and building designer of ICR Design, a forward-thinking Building Design Practice based in Castle Hill, New South Wales.
Boasting a reimagined entry veranda, this design was deemed by judges to be a great version of an Australian coastal house - simple, elegant, tasteful. A lovely house well-laid out to separate the living and sleeping areas. The reworking of the existing front balcony and footprint is a creative re-imagining of the frontage. With good northern exposure masses of natural light, and PV on the roof, the home boasts many sustainable features. The designer was praised by this transformation of a standard red brick 70's home into a modern beach style dwelling.
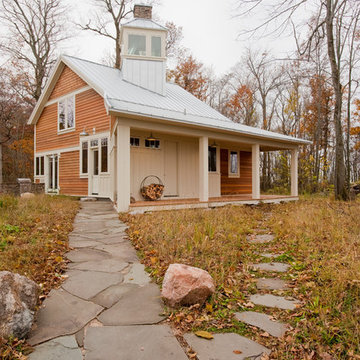
Zweistöckiges Landhausstil Haus mit brauner Fassadenfarbe, Satteldach, Blechdach und weißem Dach in Sonstige

Holly Hill, a retirement home, whose owner's hobbies are gardening and restoration of classic cars, is nestled into the site contours to maximize views of the lake and minimize impact on the site.
Holly Hill is comprised of three wings joined by bridges: A wing facing a master garden to the east, another wing with workshop and a central activity, living, dining wing. Similar to a radiator the design increases the amount of exterior wall maximizing opportunities for natural ventilation during temperate months.
Other passive solar design features will include extensive eaves, sheltering porches and high-albedo roofs, as strategies for considerably reducing solar heat gain.
Daylighting with clerestories and solar tubes reduce daytime lighting requirements. Ground source geothermal heat pumps and superior to code insulation ensure minimal space conditioning costs. Corten steel siding and concrete foundation walls satisfy client requirements for low maintenance and durability. All light fixtures are LEDs.
Open and screened porches are strategically located to allow pleasant outdoor use at any time of day, particular season or, if necessary, insect challenge. Dramatic cantilevers allow the porches to project into the site’s beautiful mixed hardwood tree canopy without damaging root systems.
Guest arrive by vehicle with glimpses of the house and grounds through penetrations in the concrete wall enclosing the garden. One parked they are led through a garden composed of pavers, a fountain, benches, sculpture and plants. Views of the lake can be seen through and below the bridges.
Primary client goals were a sustainable low-maintenance house, primarily single floor living, orientation to views, natural light to interiors, maximization of individual privacy, creation of a formal outdoor space for gardening, incorporation of a full workshop for cars, generous indoor and outdoor social space for guests and parties.

A rear deck and custom hardwood pergola frame the exterior view of the new addition.
Mittelgroßes, Einstöckiges Modernes Einfamilienhaus mit Mix-Fassade, Lilaner Fassadenfarbe, Schmetterlingsdach, Blechdach, weißem Dach und Verschalung in Melbourne
Mittelgroßes, Einstöckiges Modernes Einfamilienhaus mit Mix-Fassade, Lilaner Fassadenfarbe, Schmetterlingsdach, Blechdach, weißem Dach und Verschalung in Melbourne

Mid-century modern exterior with covered walkway and black front door.
Mittelgroßes, Einstöckiges Retro Einfamilienhaus mit gestrichenen Ziegeln, weißer Fassadenfarbe, Flachdach und weißem Dach in Phoenix
Mittelgroßes, Einstöckiges Retro Einfamilienhaus mit gestrichenen Ziegeln, weißer Fassadenfarbe, Flachdach und weißem Dach in Phoenix
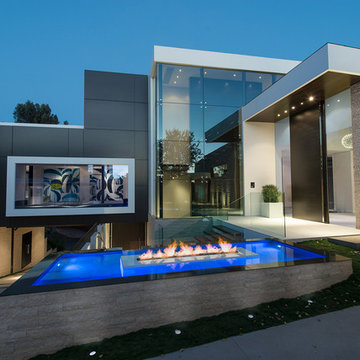
Laurel Way Beverly Hills luxury modern mansion glass wall exterior & front entrance water & fire feature. Photo by William MacCollum.
Großes, Dreistöckiges Modernes Einfamilienhaus mit Mix-Fassade, bunter Fassadenfarbe, Flachdach und weißem Dach in Los Angeles
Großes, Dreistöckiges Modernes Einfamilienhaus mit Mix-Fassade, bunter Fassadenfarbe, Flachdach und weißem Dach in Los Angeles
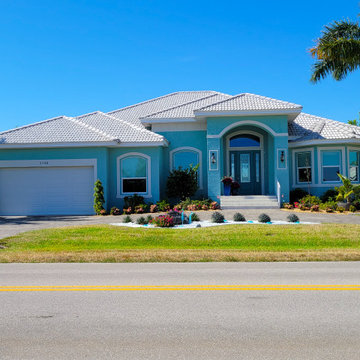
Großes, Einstöckiges Klassisches Einfamilienhaus mit Putzfassade, blauer Fassadenfarbe, Walmdach, Ziegeldach und weißem Dach in Orlando

Mittelgroßes, Zweistöckiges Modernes Haus mit Satteldach, Blechdach, schwarzer Fassadenfarbe und weißem Dach in Melbourne
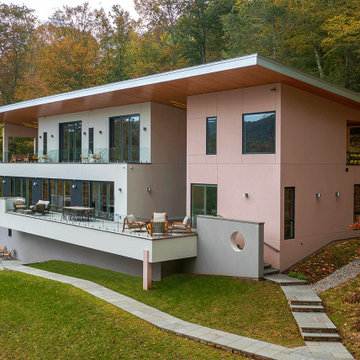
Modern Lake House with expansive views and plenty of outdoor space to enjoy the pristine location in Sherman Connecticut.
Mittelgroßes, Zweistöckiges Retro Einfamilienhaus mit weißer Fassadenfarbe, Flachdach, Blechdach und weißem Dach in New York
Mittelgroßes, Zweistöckiges Retro Einfamilienhaus mit weißer Fassadenfarbe, Flachdach, Blechdach und weißem Dach in New York
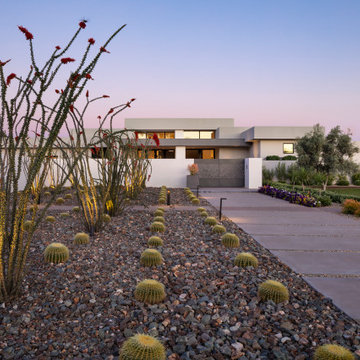
One-of-a-kind gates and combed-face white limestone clad site walls offer privacy to White Box No. 2. Rows of ocotillo and barrel cactus offer ordered desert refinement and flora.
Project Details // White Box No. 2
Architecture: Drewett Works
Builder: Argue Custom Homes
Interior Design: Ownby Design
Landscape Design (hardscape): Greey | Pickett
Landscape Design: Refined Gardens
Photographer: Jeff Zaruba
See more of this project here: https://www.drewettworks.com/white-box-no-2/
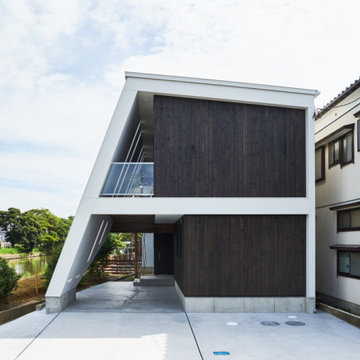
Zweistöckiges Einfamilienhaus mit Metallfassade, weißer Fassadenfarbe, Pultdach, Blechdach und weißem Dach in Sonstige
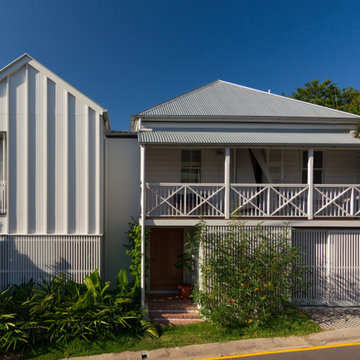
Kleines, Zweistöckiges Modernes Haus mit weißer Fassadenfarbe, Satteldach, Blechdach, weißem Dach und Wandpaneelen in Brisbane
Häuser mit weißem Dach Ideen und Design
6