Häuser mit weißem Dach Ideen und Design
Suche verfeinern:
Budget
Sortieren nach:Heute beliebt
121 – 140 von 1.764 Fotos
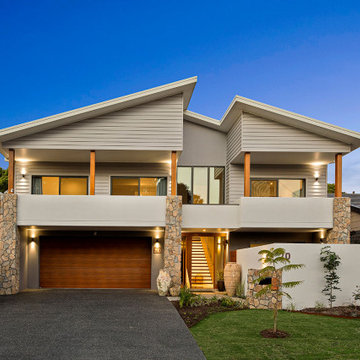
The exterior of this architecturally designed house is stunning! While a number of different finishes were used, all work in perfect harmony together. From the beautifully crafted entry door featuring three copper metal panels, through to the beautiful natural stone cladding on the columns, this house is all about attention to detail.
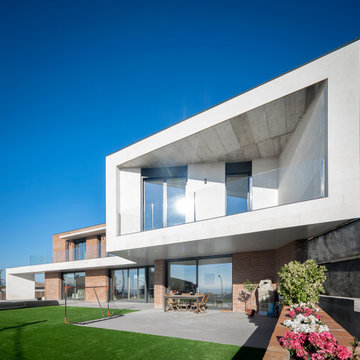
La fachada esta diseñada con un estilo nórdico moderno donde se realiza un voladizo formando un dormitorio en suite con su pequeña terraza privada.
Großes, Zweistöckiges Skandinavisches Einfamilienhaus mit Steinfassade, weißer Fassadenfarbe, Flachdach und weißem Dach in Barcelona
Großes, Zweistöckiges Skandinavisches Einfamilienhaus mit Steinfassade, weißer Fassadenfarbe, Flachdach und weißem Dach in Barcelona
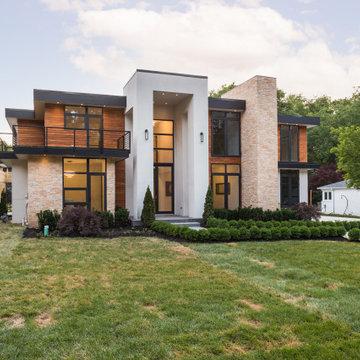
Modern Contemporary Villa exterior with black aluminum tempered full pane windows and doors, that brings in natural lighting. Featuring contrasting textures on the exterior with stucco, limestone and teak. Cans and black exterior sconces to bring light to exterior. Landscaping with beautiful hedge bushes, arborvitae trees, fresh sod and japanese cherry blossom. 4 car garage seen at right and concrete 25 car driveway. Custom treated lumber retention wall.

New 2 story Ocean Front Duplex Home.
Große, Zweistöckige Moderne Doppelhaushälfte mit Putzfassade, blauer Fassadenfarbe, Flachdach, Misch-Dachdeckung, weißem Dach und Verschalung in San Diego
Große, Zweistöckige Moderne Doppelhaushälfte mit Putzfassade, blauer Fassadenfarbe, Flachdach, Misch-Dachdeckung, weißem Dach und Verschalung in San Diego
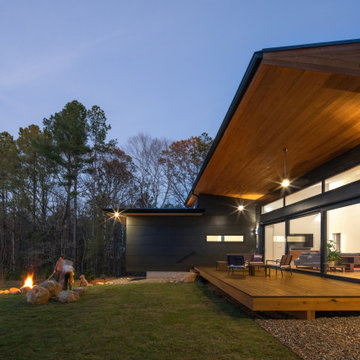
Mittelgroßes, Einstöckiges Modernes Einfamilienhaus mit Mix-Fassade, grauer Fassadenfarbe und weißem Dach in Raleigh

Street view with flush garage door clad in charcoal-stained reclaimed wood. A cantilevered wood screen creates a private entrance by passing underneath the offset vertical aligned western red cedar timbers of the brise-soleil. The offset wood screen creates a path between the exterior walls of the house and the exterior planters (see next photo) which leads to a quiet pond at the top of the low-rise concrete steps and eventually the entry door to the residence: A vertical courtyard / garden buffer. The wood screen creates privacy from the interior to the street while also softening the strong, afternoon direct natural light to the entry, kitchen, living room, bathroom and study.
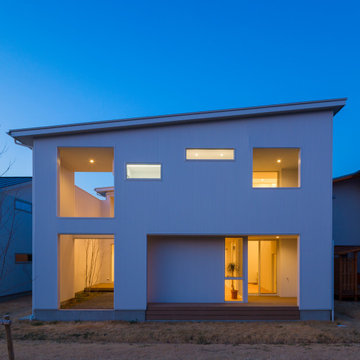
Großes, Zweistöckiges Modernes Einfamilienhaus mit weißer Fassadenfarbe, Pultdach, Blechdach und weißem Dach in Sonstige
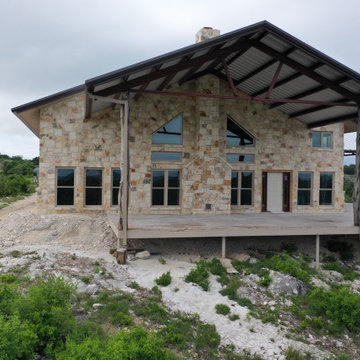
Einstöckiges Country Einfamilienhaus mit Metallfassade, beiger Fassadenfarbe, Satteldach, Blechdach und weißem Dach in Sonstige
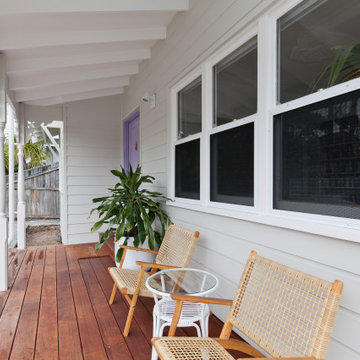
Einstöckiges Klassisches Haus mit grauer Fassadenfarbe, Satteldach, Blechdach und weißem Dach in Perth
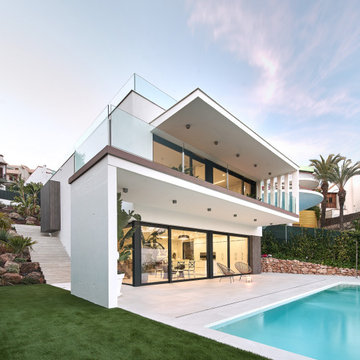
Großes, Dreistöckiges Modernes Einfamilienhaus mit Mix-Fassade, weißer Fassadenfarbe, Flachdach, Misch-Dachdeckung und weißem Dach in Sonstige
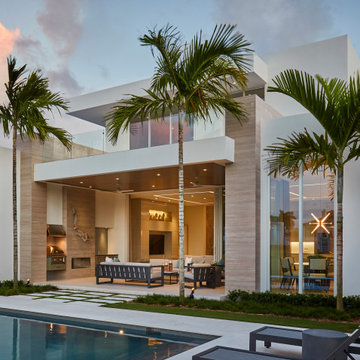
Modern Outdoor Seating
Zweistöckiges Modernes Einfamilienhaus mit weißer Fassadenfarbe, Flachdach und weißem Dach
Zweistöckiges Modernes Einfamilienhaus mit weißer Fassadenfarbe, Flachdach und weißem Dach
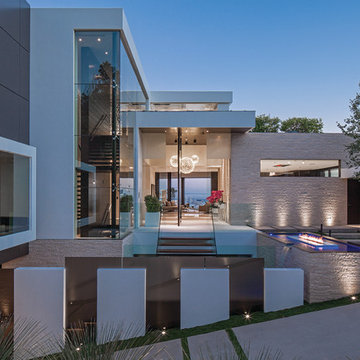
Laurel Way Beverly Hills luxury mansion exterior. Photo by Art Gray Photography.
Geräumiges, Dreistöckiges Modernes Einfamilienhaus mit Mix-Fassade, weißer Fassadenfarbe, Flachdach und weißem Dach in Los Angeles
Geräumiges, Dreistöckiges Modernes Einfamilienhaus mit Mix-Fassade, weißer Fassadenfarbe, Flachdach und weißem Dach in Los Angeles
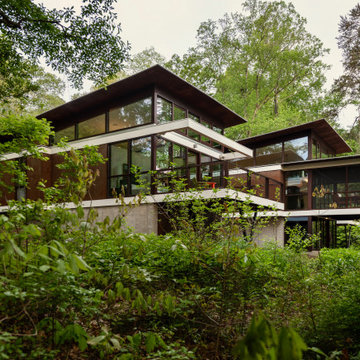
Holly Hill, a retirement home, whose owner's hobbies are gardening and restoration of classic cars, is nestled into the site contours to maximize views of the lake and minimize impact on the site.
Holly Hill is comprised of three wings joined by bridges: A wing facing a master garden to the east, another wing with workshop and a central activity, living, dining wing. Similar to a radiator the design increases the amount of exterior wall maximizing opportunities for natural ventilation during temperate months.
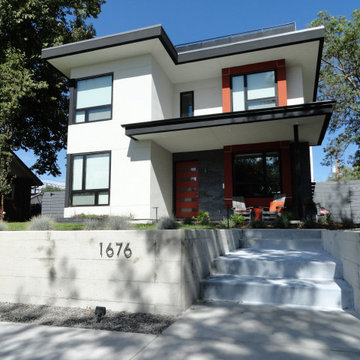
S LAFAYETTE STREET
Großes, Zweistöckiges Modernes Einfamilienhaus mit Putzfassade, weißer Fassadenfarbe, Schmetterlingsdach, Misch-Dachdeckung und weißem Dach in Denver
Großes, Zweistöckiges Modernes Einfamilienhaus mit Putzfassade, weißer Fassadenfarbe, Schmetterlingsdach, Misch-Dachdeckung und weißem Dach in Denver
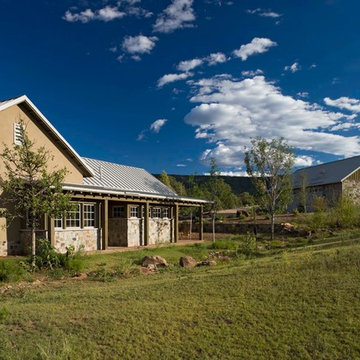
david marlow
Großes, Einstöckiges Landhausstil Einfamilienhaus mit Lehmfassade, beiger Fassadenfarbe, Satteldach, Blechdach und weißem Dach in Albuquerque
Großes, Einstöckiges Landhausstil Einfamilienhaus mit Lehmfassade, beiger Fassadenfarbe, Satteldach, Blechdach und weißem Dach in Albuquerque
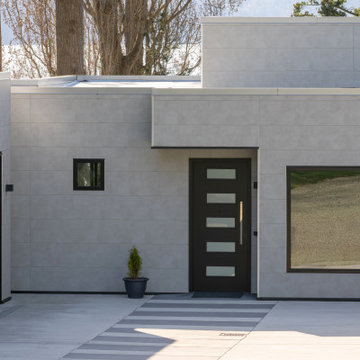
Entry courtyard.
Mittelgroßes, Zweistöckiges Modernes Einfamilienhaus mit Faserzement-Fassade, weißer Fassadenfarbe, Flachdach und weißem Dach in Seattle
Mittelgroßes, Zweistöckiges Modernes Einfamilienhaus mit Faserzement-Fassade, weißer Fassadenfarbe, Flachdach und weißem Dach in Seattle
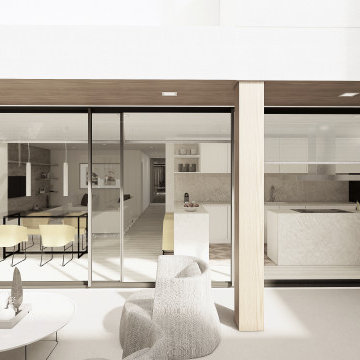
Se proyecta una fachada completamente abierta con una ventana corredera de tres hojas que se pliegan pudiendo comunicar el interior con el exterior y a la misma vez dotar de iluminación y ventilación natural a los espacios comunes interiores de la vivienda.
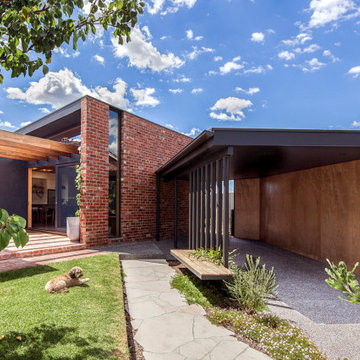
Recycled brick new addition
Mittelgroßes, Einstöckiges Modernes Einfamilienhaus mit Backsteinfassade, roter Fassadenfarbe, Flachdach, Blechdach und weißem Dach in Melbourne
Mittelgroßes, Einstöckiges Modernes Einfamilienhaus mit Backsteinfassade, roter Fassadenfarbe, Flachdach, Blechdach und weißem Dach in Melbourne
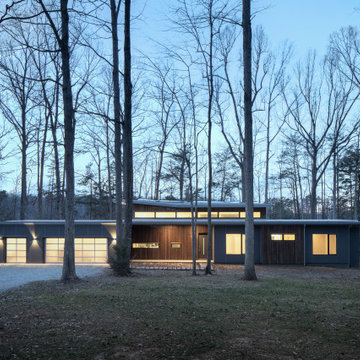
The exterior of the Wolf-Huang residence is horizontal and linear so that most of the rooms can have a view of the water. The low slung lines of the house echo the horizontality of the lake.
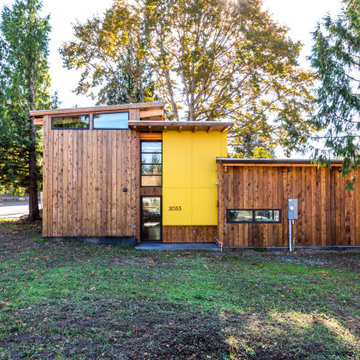
Mid-century modern inspired, passive solar house. An exclusive post-and-beam construction system was developed and used to create a beautiful, flexible, and affordable home.
Häuser mit weißem Dach Ideen und Design
7