Häuser mit weißem Dach Ideen und Design
Suche verfeinern:
Budget
Sortieren nach:Heute beliebt
141 – 160 von 1.764 Fotos
1 von 2
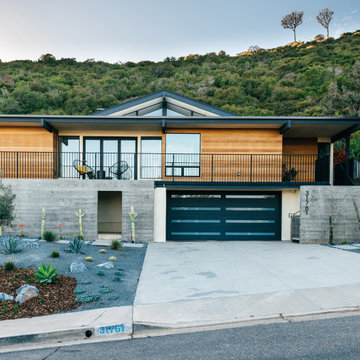
an exterior palette of cedar, board-formed concrete, and minimalist landscaping accentuates the modernist architectural massing while engaging the streetscape
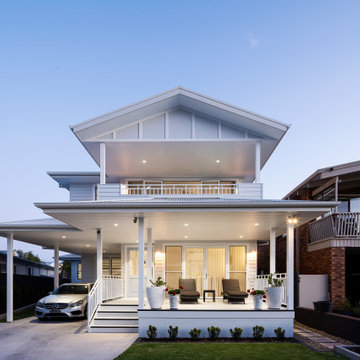
Großes, Zweistöckiges Maritimes Einfamilienhaus mit Faserzement-Fassade, weißer Fassadenfarbe, Satteldach, Blechdach, weißem Dach und Wandpaneelen in Sydney
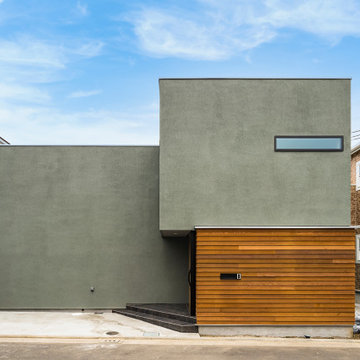
異素材の組み合わせを楽しむ外観、特別に調合した緑色のの外壁
Mittelgroßes Modernes Einfamilienhaus mit Mix-Fassade, grüner Fassadenfarbe, Flachdach und weißem Dach in Sonstige
Mittelgroßes Modernes Einfamilienhaus mit Mix-Fassade, grüner Fassadenfarbe, Flachdach und weißem Dach in Sonstige
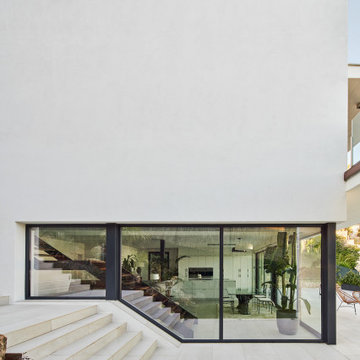
Großes, Dreistöckiges Modernes Einfamilienhaus mit Mix-Fassade, weißer Fassadenfarbe, Flachdach, Misch-Dachdeckung und weißem Dach in Sonstige
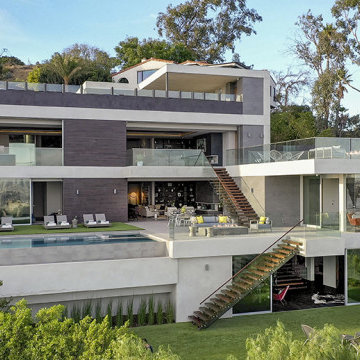
Los Tilos Hollywood Hills luxury modern home with terraces on every floor for resort style living. Photo by William MacCollum.
Geräumiges, Vierstöckiges Modernes Einfamilienhaus mit Mix-Fassade, weißer Fassadenfarbe, Flachdach und weißem Dach in Los Angeles
Geräumiges, Vierstöckiges Modernes Einfamilienhaus mit Mix-Fassade, weißer Fassadenfarbe, Flachdach und weißem Dach in Los Angeles
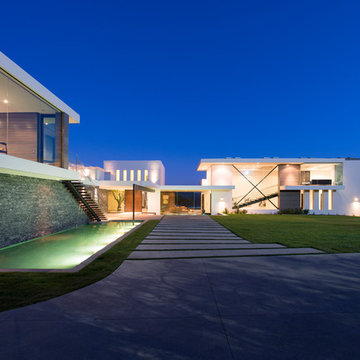
Benedict Canyon Beverly Hills luxury modern mansion exterior & entrance. Photo by William MacCollum.
Geräumiges, Zweistöckiges Modernes Einfamilienhaus mit Mix-Fassade, weißer Fassadenfarbe, Flachdach und weißem Dach in Los Angeles
Geräumiges, Zweistöckiges Modernes Einfamilienhaus mit Mix-Fassade, weißer Fassadenfarbe, Flachdach und weißem Dach in Los Angeles
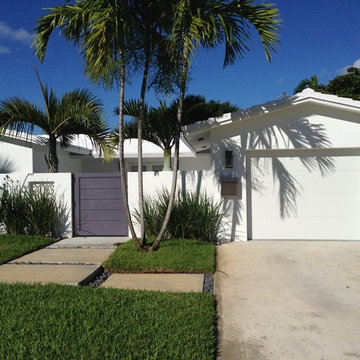
New front entry wall and enclosed garage
Einstöckiges Haus mit weißer Fassadenfarbe und weißem Dach in Miami
Einstöckiges Haus mit weißer Fassadenfarbe und weißem Dach in Miami
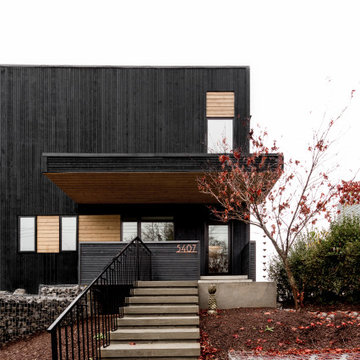
Mittelgroßes, Zweistöckiges Modernes Haus mit schwarzer Fassadenfarbe, Flachdach und weißem Dach in Sonstige
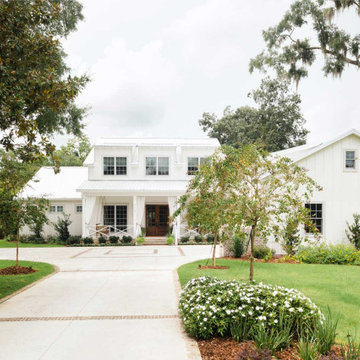
A master class in modern contemporary design is on display in Ocala, Florida. Six-hundred square feet of River-Recovered® Pecky Cypress 5-1/4” fill the ceilings and walls. The River-Recovered® Pecky Cypress is tastefully accented with a coat of white paint. The dining and outdoor lounge displays a 415 square feet of Midnight Heart Cypress 5-1/4” feature walls. Goodwin Company River-Recovered® Heart Cypress warms you up throughout the home. As you walk up the stairs guided by antique Heart Cypress handrails you are presented with a stunning Pecky Cypress feature wall with a chevron pattern design.

Großes, Vierstöckiges Modernes Haus mit weißer Fassadenfarbe, Flachdach, weißem Dach und Wandpaneelen in Houston
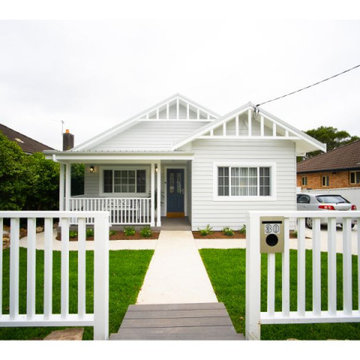
Mittelgroßes, Einstöckiges Haus mit weißer Fassadenfarbe, Satteldach, Blechdach und weißem Dach in Sydney
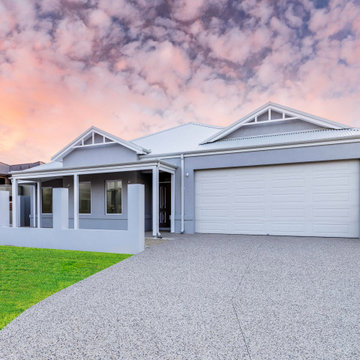
Garage Door-Centurion Georgian -Surfmist
Roofing and Gutters -Colourbond Surfmist
Window Frames - Pearl White
Großes, Einstöckiges Einfamilienhaus mit weißer Fassadenfarbe, Blechdach, weißem Dach und Walmdach in Perth
Großes, Einstöckiges Einfamilienhaus mit weißer Fassadenfarbe, Blechdach, weißem Dach und Walmdach in Perth

This clean crisp look is the Bermudian style that fits in every coastal community. An elevated covered entry with a multi-hip roof design makes for perfect curb appeal.
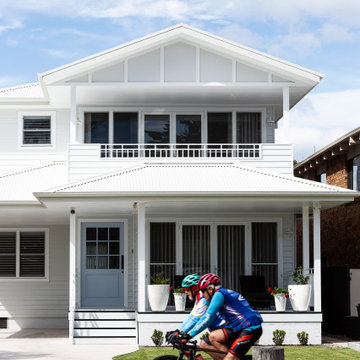
Großes, Zweistöckiges Maritimes Einfamilienhaus mit Faserzement-Fassade, weißer Fassadenfarbe, Walmdach, Blechdach, weißem Dach und Wandpaneelen in Sydney
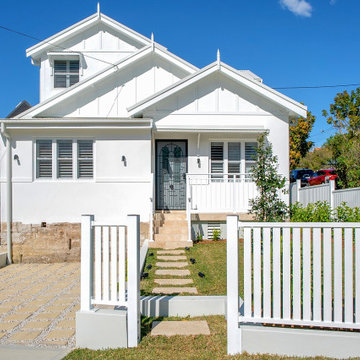
Mittelgroßes, Zweistöckiges Einfamilienhaus mit weißer Fassadenfarbe, Satteldach, Blechdach und weißem Dach in Sydney
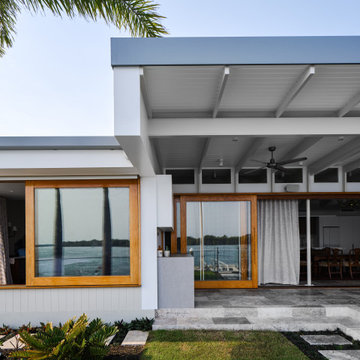
Großes, Zweistöckiges Retro Einfamilienhaus mit Backsteinfassade, weißer Fassadenfarbe, Flachdach, Blechdach, weißem Dach und Verschalung in Gold Coast - Tweed
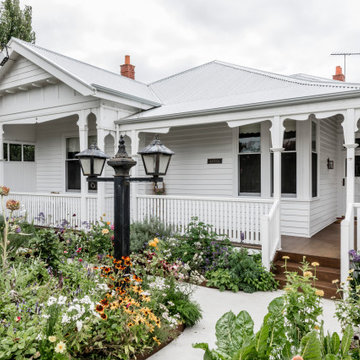
The front of the house shows it's existing heritage design with a beautiful garden and old styled lamp post.
Mittelgroßes, Einstöckiges Einfamilienhaus mit unterschiedlichen Fassadenmaterialien, weißer Fassadenfarbe, Walmdach, Blechdach und weißem Dach in Geelong
Mittelgroßes, Einstöckiges Einfamilienhaus mit unterschiedlichen Fassadenmaterialien, weißer Fassadenfarbe, Walmdach, Blechdach und weißem Dach in Geelong

Mittelgroßes, Zweistöckiges Modernes Haus mit Satteldach, Blechdach, schwarzer Fassadenfarbe und weißem Dach in Melbourne
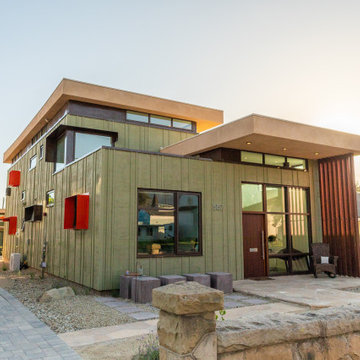
Mittelgroßes, Zweistöckiges Modernes Haus mit grüner Fassadenfarbe, Schmetterlingsdach, Misch-Dachdeckung, weißem Dach und Wandpaneelen in Los Angeles
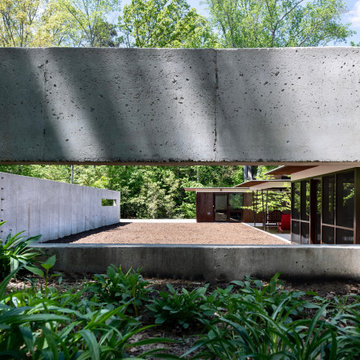
Holly Hill, a retirement home, whose owner's hobbies are gardening and restoration of classic cars, is nestled into the site contours to maximize views of the lake and minimize impact on the site.
Holly Hill is comprised of three wings joined by bridges: A wing facing a master garden to the east, another wing with workshop and a central activity, living, dining wing. Similar to a radiator the design increases the amount of exterior wall maximizing opportunities for natural ventilation during temperate months.
Other passive solar design features will include extensive eaves, sheltering porches and high-albedo roofs, as strategies for considerably reducing solar heat gain.
Daylighting with clerestories and solar tubes reduce daytime lighting requirements. Ground source geothermal heat pumps and superior to code insulation ensure minimal space conditioning costs. Corten steel siding and concrete foundation walls satisfy client requirements for low maintenance and durability. All light fixtures are LEDs.
Open and screened porches are strategically located to allow pleasant outdoor use at any time of day, particular season or, if necessary, insect challenge. Dramatic cantilevers allow the porches to project into the site’s beautiful mixed hardwood tree canopy without damaging root systems.
Guest arrive by vehicle with glimpses of the house and grounds through penetrations in the concrete wall enclosing the garden. One parked they are led through a garden composed of pavers, a fountain, benches, sculpture and plants. Views of the lake can be seen through and below the bridges.
Primary client goals were a sustainable low-maintenance house, primarily single floor living, orientation to views, natural light to interiors, maximization of individual privacy, creation of a formal outdoor space for gardening, incorporation of a full workshop for cars, generous indoor and outdoor social space for guests and parties.
Häuser mit weißem Dach Ideen und Design
8