Häuser mit Faserzement-Fassade und weißem Dach Ideen und Design
Suche verfeinern:
Budget
Sortieren nach:Heute beliebt
1 – 20 von 149 Fotos
1 von 3

Low Country Style home with sprawling porches. The home consists of the main house with a detached car garage with living space above with bedroom, bathroom, and living area. The high level of finish will make North Florida's discerning buyer feel right at home.

Nearing completion of the additional 1,000 sqft that we Studio MSL DESIGNED & BUILT for this family.
Großes, Einstöckiges Retro Einfamilienhaus mit Faserzement-Fassade, schwarzer Fassadenfarbe, Flachdach, weißem Dach und Wandpaneelen in Washington, D.C.
Großes, Einstöckiges Retro Einfamilienhaus mit Faserzement-Fassade, schwarzer Fassadenfarbe, Flachdach, weißem Dach und Wandpaneelen in Washington, D.C.

Rear extension and garage facing onto the park
Kleines, Zweistöckiges Eklektisches Einfamilienhaus mit Faserzement-Fassade, weißer Fassadenfarbe, Satteldach, Blechdach, weißem Dach und Wandpaneelen in Newcastle - Maitland
Kleines, Zweistöckiges Eklektisches Einfamilienhaus mit Faserzement-Fassade, weißer Fassadenfarbe, Satteldach, Blechdach, weißem Dach und Wandpaneelen in Newcastle - Maitland

Took a worn out look on a home that needed a face lift standing between new homes. Kept the look and brought it into the 21st century, yet you can reminisce and feel like your back in the 50:s with todays conveniences.
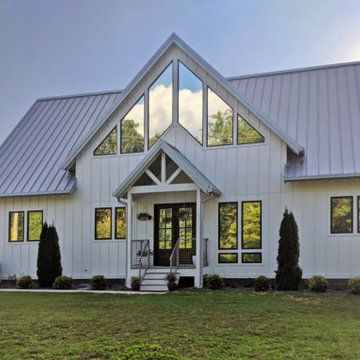
White painted board and batten exterior on a simple craftsman form. Large windows open to the open plan kitchen, living and dining area at the center of the home. The exterior is balanced and intentional.
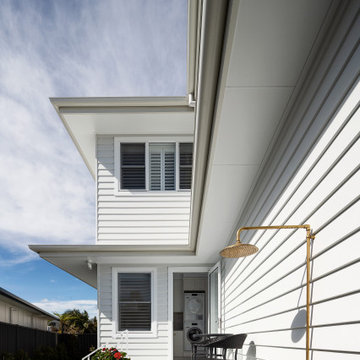
Großes, Zweistöckiges Maritimes Einfamilienhaus mit Faserzement-Fassade, weißer Fassadenfarbe, Satteldach, Blechdach, weißem Dach und Wandpaneelen in Sydney
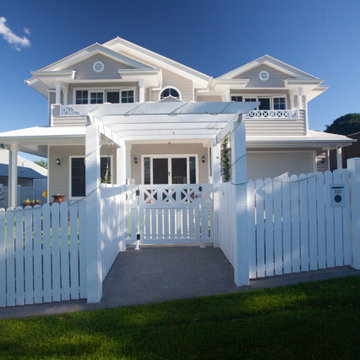
This home is a beautiful example of the hampton style, with its elegant and timeless design. The large gables, verandah and pergola add to the classic feel of the house, while also providing shade and comfort. The home is situated in a traditional area, surrounded by nature and tranquility
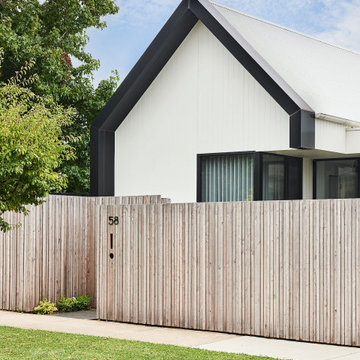
Großes, Einstöckiges Einfamilienhaus mit Faserzement-Fassade, weißer Fassadenfarbe, Satteldach, Blechdach und weißem Dach in Geelong

Make a bold style statement with these timeless stylish fiber cement boards in white and mustard accents.
Geräumiges, Vierstöckiges Modernes Wohnung mit Faserzement-Fassade, bunter Fassadenfarbe, Flachdach, Misch-Dachdeckung, weißem Dach und Wandpaneelen in Seattle
Geräumiges, Vierstöckiges Modernes Wohnung mit Faserzement-Fassade, bunter Fassadenfarbe, Flachdach, Misch-Dachdeckung, weißem Dach und Wandpaneelen in Seattle
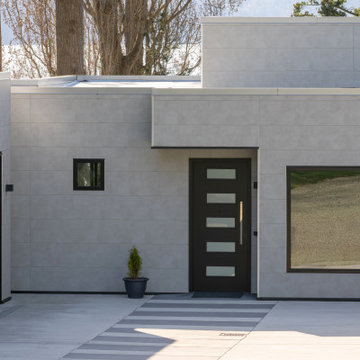
Entry courtyard.
Mittelgroßes, Zweistöckiges Modernes Einfamilienhaus mit Faserzement-Fassade, weißer Fassadenfarbe, Flachdach und weißem Dach in Seattle
Mittelgroßes, Zweistöckiges Modernes Einfamilienhaus mit Faserzement-Fassade, weißer Fassadenfarbe, Flachdach und weißem Dach in Seattle
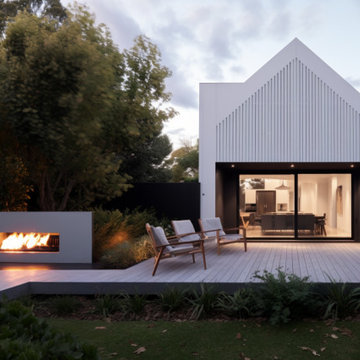
Moonee Ponds House by KISS Architects
Mittelgroßes, Einstöckiges Modernes Einfamilienhaus mit Faserzement-Fassade, weißer Fassadenfarbe, Satteldach, Blechdach, weißem Dach und Verschalung in Melbourne
Mittelgroßes, Einstöckiges Modernes Einfamilienhaus mit Faserzement-Fassade, weißer Fassadenfarbe, Satteldach, Blechdach, weißem Dach und Verschalung in Melbourne
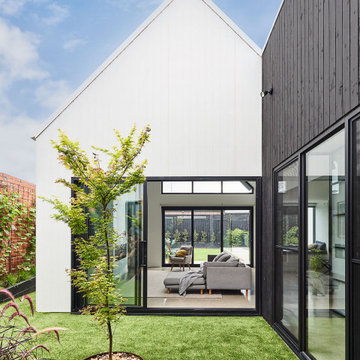
Großes, Einstöckiges Einfamilienhaus mit Faserzement-Fassade, weißer Fassadenfarbe, Satteldach, Blechdach und weißem Dach in Geelong
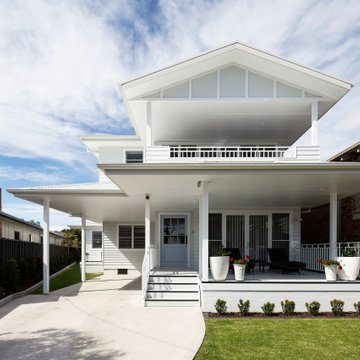
Großes, Zweistöckiges Maritimes Einfamilienhaus mit Faserzement-Fassade, weißer Fassadenfarbe, Satteldach, Blechdach, weißem Dach und Wandpaneelen in Sydney
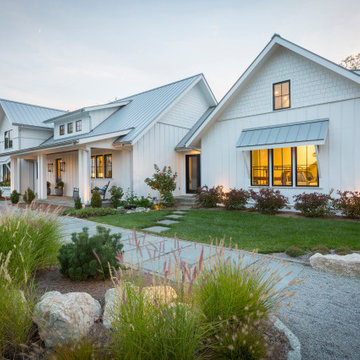
Zweistöckiges Landhaus Einfamilienhaus mit Faserzement-Fassade, weißer Fassadenfarbe, Satteldach, Blechdach, weißem Dach und Wandpaneelen in Cincinnati
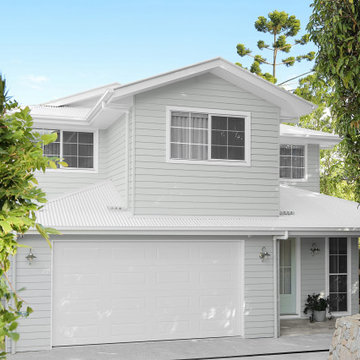
Introducing relaxed coastal living with a touch of casual elegance.
The spacious floor plan has all the right elements for the Hamptons look with wide openings to the coastal view allowing a beautiful connection to the outdoors.
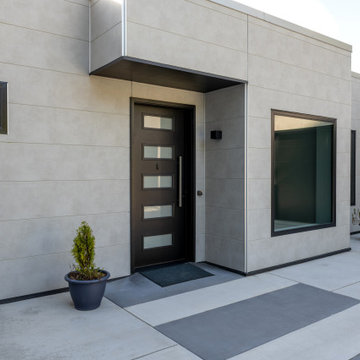
Entry Courtyard.
Mittelgroßes, Zweistöckiges Modernes Einfamilienhaus mit Faserzement-Fassade, weißer Fassadenfarbe, Flachdach und weißem Dach in Seattle
Mittelgroßes, Zweistöckiges Modernes Einfamilienhaus mit Faserzement-Fassade, weißer Fassadenfarbe, Flachdach und weißem Dach in Seattle
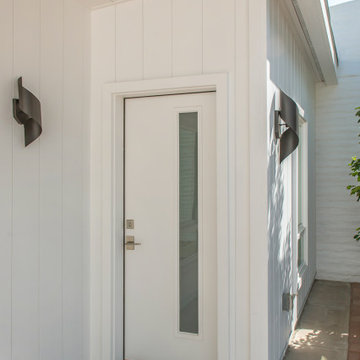
At the far end of the Entry Patio, an addition was tucked under the renovated roofline to provide an interior connection from the Garage to the house. The new vertical siding of the Entry patio continues along the walls of the addition.
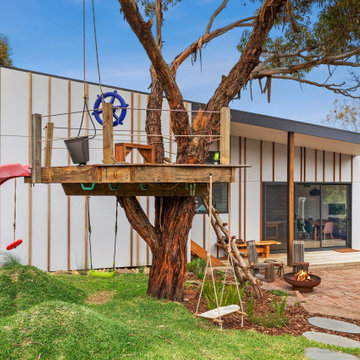
creative clients with gorgeous tree house
Mittelgroßes, Einstöckiges Einfamilienhaus mit Faserzement-Fassade, grauer Fassadenfarbe, Flachdach, Blechdach, weißem Dach und Wandpaneelen in Melbourne
Mittelgroßes, Einstöckiges Einfamilienhaus mit Faserzement-Fassade, grauer Fassadenfarbe, Flachdach, Blechdach, weißem Dach und Wandpaneelen in Melbourne

The Mason Grabell house is tucked into a Beech Forest near Chapel Hill, NC. The heart of the house is the walnut cabinetry kitchen with its butler pantry and connection to dining, indoor and out. The Screen porch is the heart of the extra, floating out into the site. Keith Isaacs is the photographer for this pic.
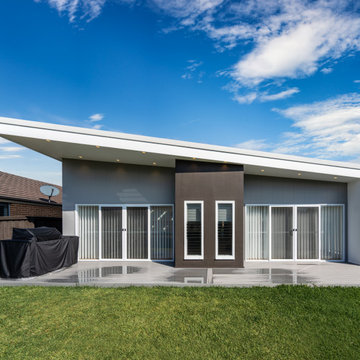
Großes, Einstöckiges Modernes Einfamilienhaus mit Faserzement-Fassade, grauer Fassadenfarbe, Flachdach, Blechdach, weißem Dach und Wandpaneelen in Sydney
Häuser mit Faserzement-Fassade und weißem Dach Ideen und Design
1