Häuser mit weißer Fassadenfarbe und weißem Dach Ideen und Design
Suche verfeinern:
Budget
Sortieren nach:Heute beliebt
1 – 20 von 1.011 Fotos
1 von 3

Großes, Zweistöckiges Modernes Einfamilienhaus mit Putzfassade, weißer Fassadenfarbe, Flachdach und weißem Dach in Tampa

The stark volumes of the Albion Avenue Duplex were a reinvention of the traditional gable home.
The design grew from a homage to the existing brick dwelling that stood on the site combined with the idea to reinterpret the lightweight costal vernacular.
Two different homes now sit on the site, providing privacy and individuality from the existing streetscape.
Light and breeze were concepts that powered a need for voids which provide open connections throughout the homes and help to passively cool them.
Built by NorthMac Constructions.

Backyard view of a 3 story modern home exterior. From the pool to the outdoor Living space, into the Living Room, Dining Room and Kitchen. The upper Patios have both wood ceiling and skylights and a glass panel railing.

Großes, Vierstöckiges Modernes Einfamilienhaus mit weißer Fassadenfarbe, Flachdach, Ziegeldach und weißem Dach in Sydney

Einstöckiges Haus mit weißer Fassadenfarbe, Walmdach, Blechdach und weißem Dach in Miami

Zweistöckige, Mittelgroße Landhausstil Holzfassade Haus mit weißer Fassadenfarbe, Blechdach und weißem Dach in Denver

Introducing our charming two-bedroom Barndominium, brimming with cozy vibes. Step onto the inviting porch into an open dining area, kitchen, and living room with a crackling fireplace. The kitchen features an island, and outside, a 2-car carport awaits. Convenient utility room and luxurious master suite with walk-in closet and bath. Second bedroom with its own walk-in closet. Comfort and convenience await in every corner!

Hood House is a playful protector that respects the heritage character of Carlton North whilst celebrating purposeful change. It is a luxurious yet compact and hyper-functional home defined by an exploration of contrast: it is ornamental and restrained, subdued and lively, stately and casual, compartmental and open.
For us, it is also a project with an unusual history. This dual-natured renovation evolved through the ownership of two separate clients. Originally intended to accommodate the needs of a young family of four, we shifted gears at the eleventh hour and adapted a thoroughly resolved design solution to the needs of only two. From a young, nuclear family to a blended adult one, our design solution was put to a test of flexibility.
The result is a subtle renovation almost invisible from the street yet dramatic in its expressive qualities. An oblique view from the northwest reveals the playful zigzag of the new roof, the rippling metal hood. This is a form-making exercise that connects old to new as well as establishing spatial drama in what might otherwise have been utilitarian rooms upstairs. A simple palette of Australian hardwood timbers and white surfaces are complimented by tactile splashes of brass and rich moments of colour that reveal themselves from behind closed doors.
Our internal joke is that Hood House is like Lazarus, risen from the ashes. We’re grateful that almost six years of hard work have culminated in this beautiful, protective and playful house, and so pleased that Glenda and Alistair get to call it home.

Mike Besley’s Holland Street design has won the residential alterations/additions award category of the BDAA Sydney Regional Chapter Design Awards 2020. Besley is the director and building designer of ICR Design, a forward-thinking Building Design Practice based in Castle Hill, New South Wales.
Boasting a reimagined entry veranda, this design was deemed by judges to be a great version of an Australian coastal house - simple, elegant, tasteful. A lovely house well-laid out to separate the living and sleeping areas. The reworking of the existing front balcony and footprint is a creative re-imagining of the frontage. With good northern exposure masses of natural light, and PV on the roof, the home boasts many sustainable features. The designer was praised by this transformation of a standard red brick 70's home into a modern beach style dwelling.
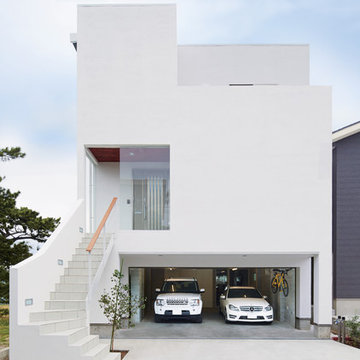
ヨーロッパの地中海を望むリゾート地にあるような白い建物をイメージ。
ビルトインガレージや大開口の窓が実現できるSE構法の「自慢したくなる家」
Nice and clean modern cube house, white Japanese stucco exterior finish.
Großes, Dreistöckiges Modernes Einfamilienhaus mit weißer Fassadenfarbe und weißem Dach in Sonstige
Großes, Dreistöckiges Modernes Einfamilienhaus mit weißer Fassadenfarbe und weißem Dach in Sonstige

Accent board and batten peaks in frost white vinyl, horizontal siding in silver ash and heritage grey accent shake with dark navy door on the recessed pressure treated porch.

Einstöckiges, Mittelgroßes Modernes Haus mit weißer Fassadenfarbe, Satteldach, Vinylfassade und weißem Dach in Houston
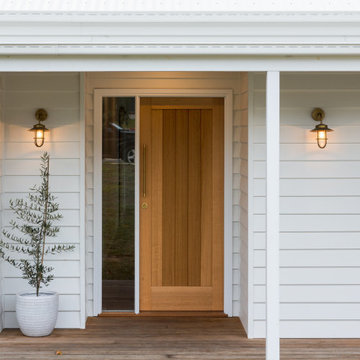
Mittelgroßes, Einstöckiges Haus mit weißer Fassadenfarbe, Walmdach, Blechdach und weißem Dach in Sonstige
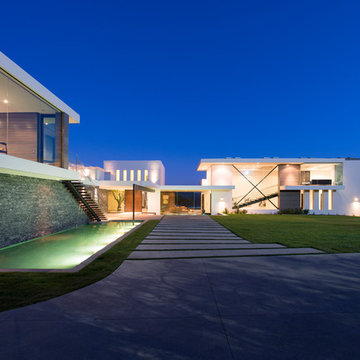
Benedict Canyon Beverly Hills luxury modern mansion exterior & entrance. Photo by William MacCollum.
Geräumiges, Zweistöckiges Modernes Einfamilienhaus mit Mix-Fassade, weißer Fassadenfarbe, Flachdach und weißem Dach in Los Angeles
Geräumiges, Zweistöckiges Modernes Einfamilienhaus mit Mix-Fassade, weißer Fassadenfarbe, Flachdach und weißem Dach in Los Angeles

Rear extension and garage facing onto the park
Kleines, Zweistöckiges Eklektisches Einfamilienhaus mit Faserzement-Fassade, weißer Fassadenfarbe, Satteldach, Blechdach, weißem Dach und Wandpaneelen in Newcastle - Maitland
Kleines, Zweistöckiges Eklektisches Einfamilienhaus mit Faserzement-Fassade, weißer Fassadenfarbe, Satteldach, Blechdach, weißem Dach und Wandpaneelen in Newcastle - Maitland
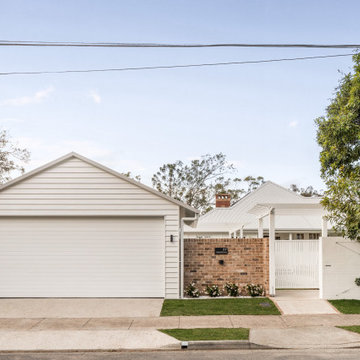
Geräumiges, Zweistöckiges Klassisches Einfamilienhaus mit weißer Fassadenfarbe, Walmdach, Blechdach und weißem Dach in Brisbane
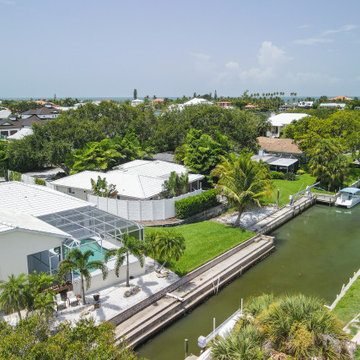
90's renovation project in the Bayshore Road Revitalization area
Mittelgroßes, Einstöckiges Maritimes Einfamilienhaus mit Putzfassade, weißer Fassadenfarbe, Walmdach, Ziegeldach und weißem Dach in Tampa
Mittelgroßes, Einstöckiges Maritimes Einfamilienhaus mit Putzfassade, weißer Fassadenfarbe, Walmdach, Ziegeldach und weißem Dach in Tampa
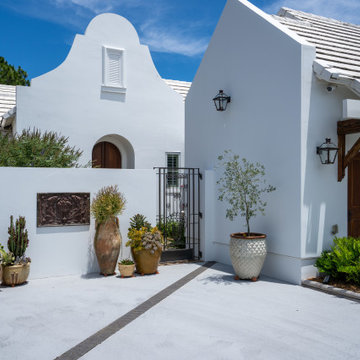
Großes, Einstöckiges Maritimes Einfamilienhaus mit Putzfassade, weißer Fassadenfarbe, Misch-Dachdeckung und weißem Dach

This clean crisp look is the Bermudian style that fits in every coastal community. An elevated covered entry with a multi-hip roof design makes for perfect curb appeal.
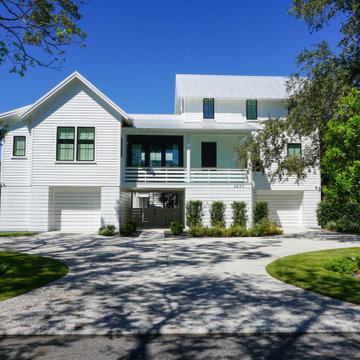
Maritimes Einfamilienhaus mit weißer Fassadenfarbe und weißem Dach in Charleston
Häuser mit weißer Fassadenfarbe und weißem Dach Ideen und Design
1