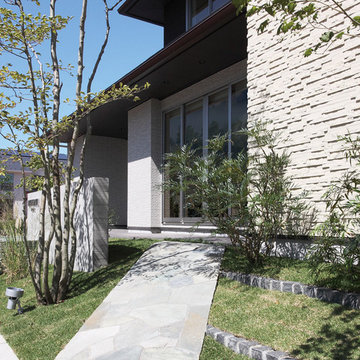Häuser mit Ziegeldach Ideen und Design
Suche verfeinern:
Budget
Sortieren nach:Heute beliebt
121 – 140 von 23.680 Fotos
1 von 3
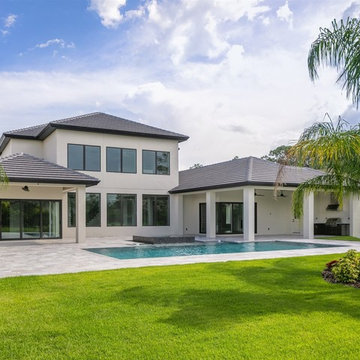
Großes, Zweistöckiges Klassisches Einfamilienhaus mit Putzfassade, weißer Fassadenfarbe, Walmdach und Ziegeldach in Orlando
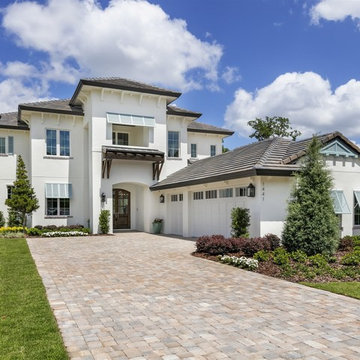
Großes, Zweistöckiges Klassisches Einfamilienhaus mit weißer Fassadenfarbe, Ziegeldach, Walmdach und Putzfassade in Orlando
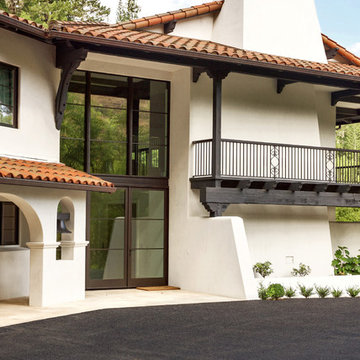
Zweistöckiges Mediterranes Einfamilienhaus mit weißer Fassadenfarbe und Ziegeldach in San Francisco
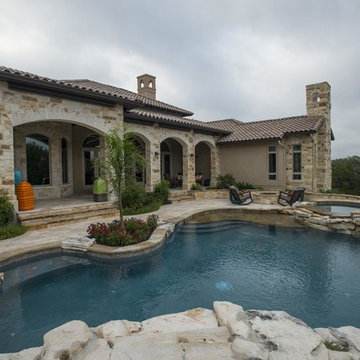
Creative Custom Builders, LLC
Zweistöckiges Modernes Einfamilienhaus mit Steinfassade, Walmdach und Ziegeldach in Austin
Zweistöckiges Modernes Einfamilienhaus mit Steinfassade, Walmdach und Ziegeldach in Austin

Shou Sugi Ban black charred larch boards provide the outer skin of this extension to an existing rear closet wing. The charred texture of the cladding was chosen to complement the traditional London Stock brick on the rear facade.
Frameless glass doors supplied and installed by FGC: www.fgc.co.uk
Photos taken by Radu Palicia, London based photographer
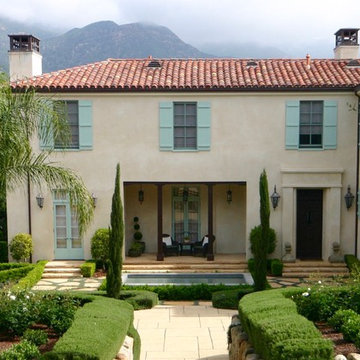
Zweistöckiges Mediterranes Einfamilienhaus mit beiger Fassadenfarbe, Walmdach und Ziegeldach in Sonstige
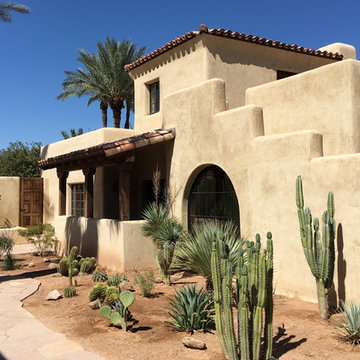
The south courtyard was re-landcape with specimen cacti selected and curated by the owner, and a new hardscape path was laid using flagstone, which was a customary hardscape material used by Robert Evans. The arched window was originally an exterior feature under an existing stairway; the arch was replaced (having been removed during the 1960s), and a arched window added to "re-enclose" the space. Several window openings which had been covered over with stucco were uncovered, and windows fitted in the restored opening. The small loggia was added, and provides a pleasant outdoor breakfast spot directly adjacent to the kitchen.
Design Architect: Gene Kniaz, Spiral Architect; General Contractor: Eric Linthicum, Linthicum Custom Builders
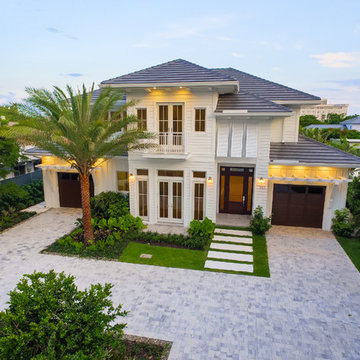
Matt Steeves Photography
Großes, Zweistöckiges Einfamilienhaus mit Putzfassade, weißer Fassadenfarbe und Ziegeldach in Miami
Großes, Zweistöckiges Einfamilienhaus mit Putzfassade, weißer Fassadenfarbe und Ziegeldach in Miami
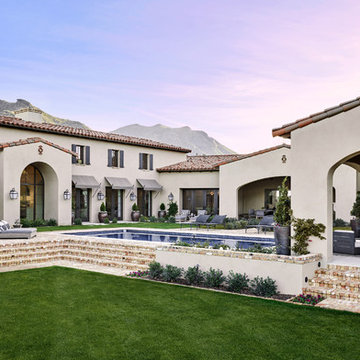
Zweistöckiges Mediterranes Einfamilienhaus mit beiger Fassadenfarbe, Satteldach und Ziegeldach in Phoenix
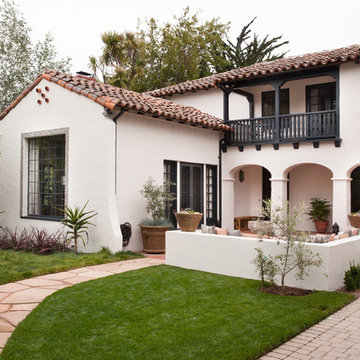
Julie Mikos Photography
Mittelgroßes, Zweistöckiges Klassisches Haus mit Putzfassade, weißer Fassadenfarbe und Ziegeldach in San Francisco
Mittelgroßes, Zweistöckiges Klassisches Haus mit Putzfassade, weißer Fassadenfarbe und Ziegeldach in San Francisco
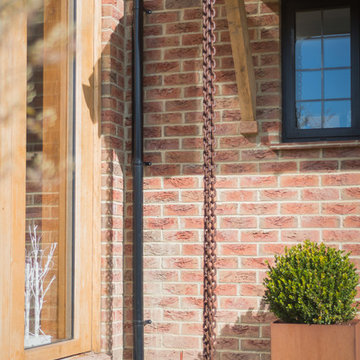
Exterior detail showing corner of Glulam timber frame and front porch with rusted chain downpipe.
Photo Credit: Debbie Jolliff www.debbiejolliff.co.uk
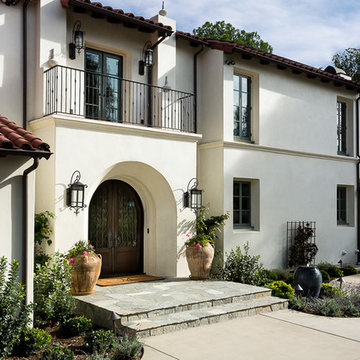
Clark Dugger
Zweistöckiges Mediterranes Einfamilienhaus mit Putzfassade, beiger Fassadenfarbe und Ziegeldach in Los Angeles
Zweistöckiges Mediterranes Einfamilienhaus mit Putzfassade, beiger Fassadenfarbe und Ziegeldach in Los Angeles
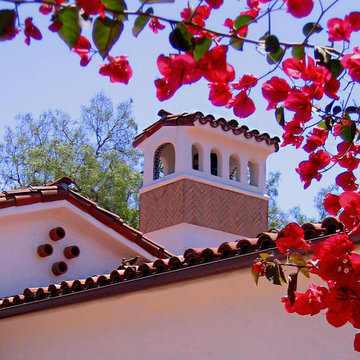
Design Consultant Jeff Doubét is the author of Creating Spanish Style Homes: Before & After – Techniques – Designs – Insights. The 240 page “Design Consultation in a Book” is now available. Please visit SantaBarbaraHomeDesigner.com for more info.
Jeff Doubét specializes in Santa Barbara style home and landscape designs. To learn more info about the variety of custom design services I offer, please visit SantaBarbaraHomeDesigner.com
Jeff Doubét is the Founder of Santa Barbara Home Design - a design studio based in Santa Barbara, California USA.
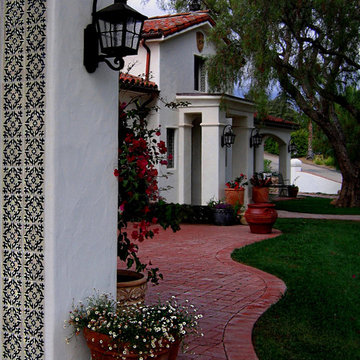
Design Consultant Jeff Doubét is the author of Creating Spanish Style Homes: Before & After – Techniques – Designs – Insights. The 240 page “Design Consultation in a Book” is now available. Please visit SantaBarbaraHomeDesigner.com for more info.
Jeff Doubét specializes in Santa Barbara style home and landscape designs. To learn more info about the variety of custom design services I offer, please visit SantaBarbaraHomeDesigner.com
Jeff Doubét is the Founder of Santa Barbara Home Design - a design studio based in Santa Barbara, California USA.
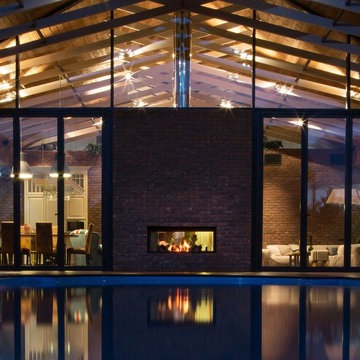
В архитектуре загородного дома обыграны контрасты: монументальность и легкость, традиции и современность. Стены облицованы кирпичом ручной формовки, который эффектно сочетается с огромными витражами. Балки оставлены обнаженными, крыша подшита тонированной доской.
Несмотря на визуальную «прозрачность» архитектуры, дом оснащен продуманной системой отопления и способен достойно выдерживать настоящие русские зимы: обогрев обеспечивают конвекторы под окнами, настенные радиаторы, теплые полы. Еще одно интересное решение, функциональное и декоративное одновременно, — интегрированный в стену двусторонний камин: он обогревает и гостиную, и террасу. Так подчеркивается идея взаимопроникновения внутреннего и внешнего. Эту концепцию поддерживают и полностью раздвижные витражи по бокам от камина, и отделка внутренних стен тем же фактурным кирпичом, что использован для фасада.
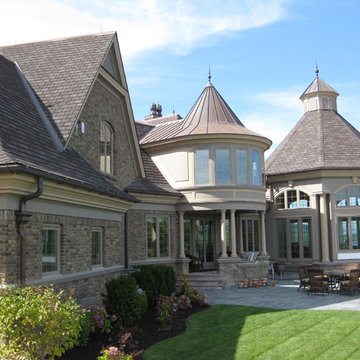
Geräumiges, Dreistöckiges Uriges Einfamilienhaus mit Steinfassade, brauner Fassadenfarbe, Satteldach und Ziegeldach in Boston
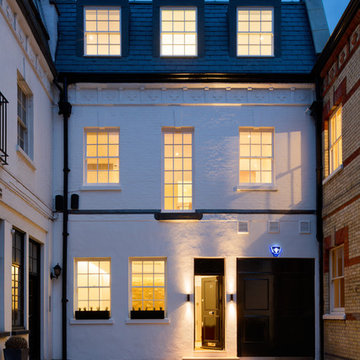
Photo Credit: Andrew Beasley
Großes, Dreistöckiges Klassisches Reihenhaus mit Backsteinfassade, weißer Fassadenfarbe, Ziegeldach und Dachgaube in London
Großes, Dreistöckiges Klassisches Reihenhaus mit Backsteinfassade, weißer Fassadenfarbe, Ziegeldach und Dachgaube in London
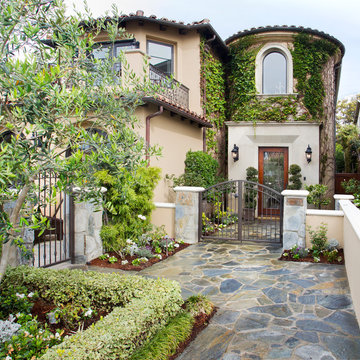
Photo Credit: Nicole Leone
Zweistöckiges Mediterranes Einfamilienhaus mit Putzfassade, beiger Fassadenfarbe, Satteldach und Ziegeldach in Los Angeles
Zweistöckiges Mediterranes Einfamilienhaus mit Putzfassade, beiger Fassadenfarbe, Satteldach und Ziegeldach in Los Angeles
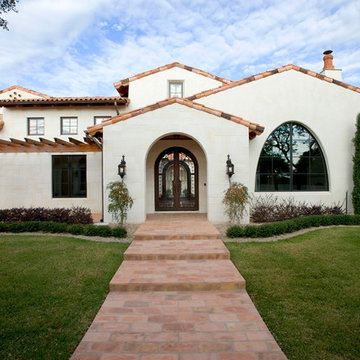
A view of the home from the courtyard gate. The elliptic window, the white stucco and split-faced limestone walls and the red clay tile roof give this home a distinct Santa Barbara look. A stone column supports the stained fir trellis over the walk to the mudroom.
Carolyn McGovern
Häuser mit Ziegeldach Ideen und Design
7
