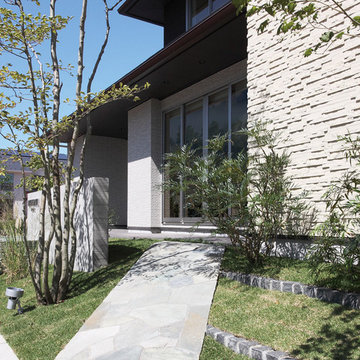Häuser mit Ziegeldach Ideen und Design
Suche verfeinern:
Budget
Sortieren nach:Heute beliebt
161 – 180 von 23.682 Fotos
1 von 3

Mittelgroßes, Einstöckiges Modernes Bungalow mit Backsteinfassade, Walmdach, Ziegeldach und schwarzem Dach in Hamburg
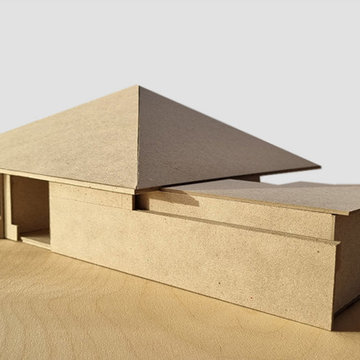
A modern take on the mid-century bungalow that is common in the suburbs all around Scotland.
The design uses the ubiquitous low-pitched pyramidal roof with large overhanging eaves as the driver of the form. Below this roof, the design is a mix of traditional rooms to the left and a more modern open-plan layout to the right, all accessed from a central double height central hallway. The rooms to the left house more enclosed areas, such as bedrooms, home-offices and bathrooms, while the kitchen-living-dining areas are in the open-plan areas with great views and connections to the garden and lots of natural light.
By matching the vernacular with the modern, this design can cherry pick the best of each to create a home that is fit for modern life.
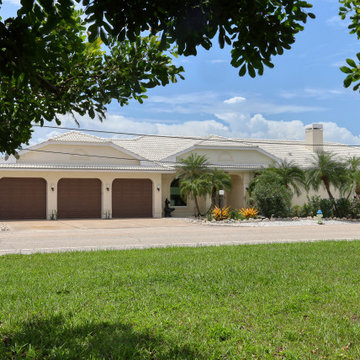
90's renovation project in the Bayshore Road Revitalization area
Mittelgroßes, Einstöckiges Maritimes Einfamilienhaus mit Putzfassade, weißer Fassadenfarbe, Walmdach, Ziegeldach und weißem Dach in Tampa
Mittelgroßes, Einstöckiges Maritimes Einfamilienhaus mit Putzfassade, weißer Fassadenfarbe, Walmdach, Ziegeldach und weißem Dach in Tampa

A Heritage Conservation listed property with limited space has been converted into an open plan spacious home with an indoor/outdoor rear extension.
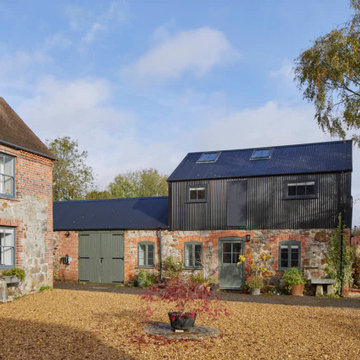
This characterful grade II listed farmhouse required some sensitive and imaginative conversion work to create new living spaces within the existing outbuildings and barn. Balancing the constraints of the existing fabric, the requirements of the conservation officer and our clients’ brief was a challenge. But as is so often the case, constraints make for stronger solutions, and we think the results are wonderful.
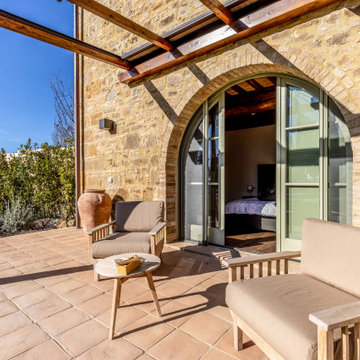
Vista dell'annesso
Großes, Zweistöckiges Landhaus Haus mit Steinfassade, beiger Fassadenfarbe, Satteldach, Ziegeldach und rotem Dach in Florenz
Großes, Zweistöckiges Landhaus Haus mit Steinfassade, beiger Fassadenfarbe, Satteldach, Ziegeldach und rotem Dach in Florenz

Restored front facade to remove the enclosed porch, rebuild the front fence and tessellated entry path. New paint colours and landscaping.
Mittelgroßes, Einstöckiges Modernes Einfamilienhaus mit bunter Fassadenfarbe, Walmdach, Ziegeldach, rotem Dach und Putzfassade in Sydney
Mittelgroßes, Einstöckiges Modernes Einfamilienhaus mit bunter Fassadenfarbe, Walmdach, Ziegeldach, rotem Dach und Putzfassade in Sydney

Redonner à la façade côté jardin une dimension domestique était l’un des principaux enjeux de ce projet, qui avait déjà fait l’objet d’une première extension. Il s’agissait également de réaliser des travaux de rénovation énergétique comprenant l’isolation par l’extérieur de toute la partie Est de l’habitation.
Les tasseaux de bois donnent à la partie basse un aspect chaleureux, tandis que des ouvertures en aluminium anthracite, dont le rythme resserré affirme un style industriel rappelant l’ancienne véranda, donnent sur une grande terrasse en béton brut au rez-de-chaussée. En partie supérieure, le bardage horizontal en tôle nervurée anthracite vient contraster avec le bois, tout en résonnant avec la teinte des menuiseries. Grâce à l’accord entre les matières et à la subdivision de cette façade en deux langages distincts, l’effet de verticalité est estompé, instituant ainsi une nouvelle échelle plus intimiste et accueillante.
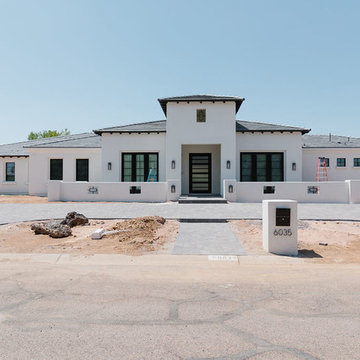
This home is still getting it's finishing touches, but I wanted to get some photographs before the owners moved in.
Großes, Einstöckiges Klassisches Einfamilienhaus mit Putzfassade, weißer Fassadenfarbe, Satteldach und Ziegeldach in Phoenix
Großes, Einstöckiges Klassisches Einfamilienhaus mit Putzfassade, weißer Fassadenfarbe, Satteldach und Ziegeldach in Phoenix
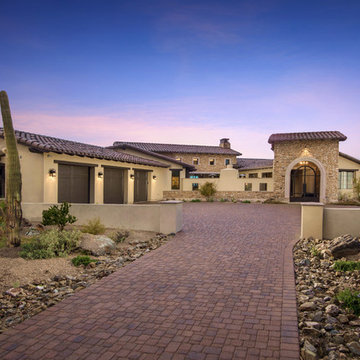
photo credit: INCKX Photography
Mediterranes Einfamilienhaus mit beiger Fassadenfarbe und Ziegeldach in Phoenix
Mediterranes Einfamilienhaus mit beiger Fassadenfarbe und Ziegeldach in Phoenix
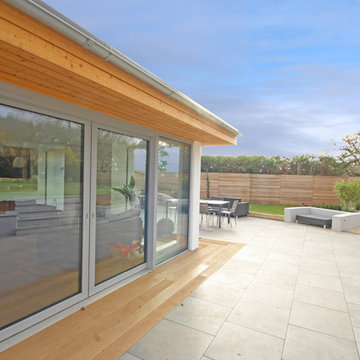
Federica Vasetti
Großes, Zweistöckiges Modernes Einfamilienhaus mit Putzfassade, weißer Fassadenfarbe, Satteldach und Ziegeldach in Sonstige
Großes, Zweistöckiges Modernes Einfamilienhaus mit Putzfassade, weißer Fassadenfarbe, Satteldach und Ziegeldach in Sonstige
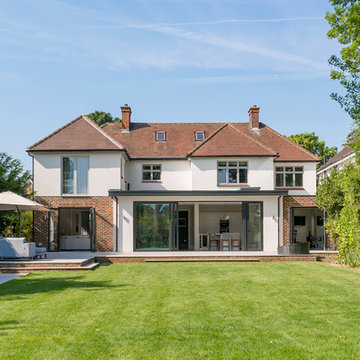
Complete refurbishment of ground and first floor to create a beautiful family home.
Interior designed by Judy Turner Design.
Photos by William Eckersley.
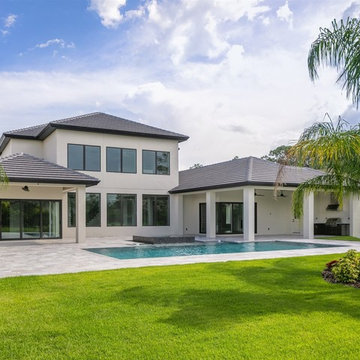
Großes, Zweistöckiges Klassisches Einfamilienhaus mit Putzfassade, weißer Fassadenfarbe, Walmdach und Ziegeldach in Orlando
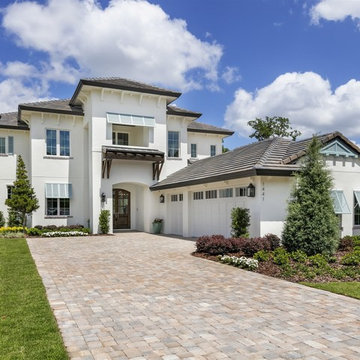
Großes, Zweistöckiges Klassisches Einfamilienhaus mit weißer Fassadenfarbe, Ziegeldach, Walmdach und Putzfassade in Orlando
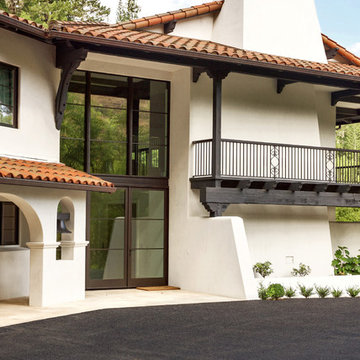
Zweistöckiges Mediterranes Einfamilienhaus mit weißer Fassadenfarbe und Ziegeldach in San Francisco
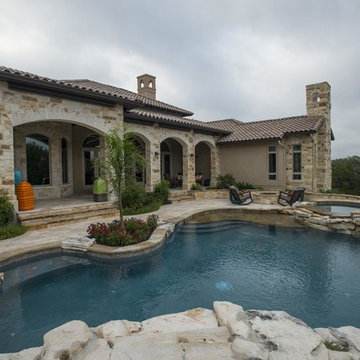
Creative Custom Builders, LLC
Zweistöckiges Modernes Einfamilienhaus mit Steinfassade, Walmdach und Ziegeldach in Austin
Zweistöckiges Modernes Einfamilienhaus mit Steinfassade, Walmdach und Ziegeldach in Austin

Shou Sugi Ban black charred larch boards provide the outer skin of this extension to an existing rear closet wing. The charred texture of the cladding was chosen to complement the traditional London Stock brick on the rear facade.
Frameless glass doors supplied and installed by FGC: www.fgc.co.uk
Photos taken by Radu Palicia, London based photographer
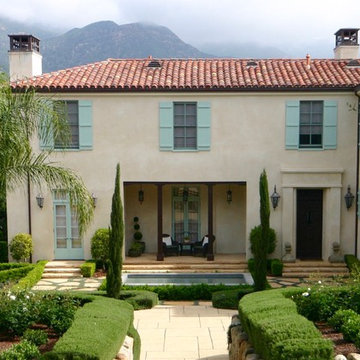
Zweistöckiges Mediterranes Einfamilienhaus mit beiger Fassadenfarbe, Walmdach und Ziegeldach in Sonstige
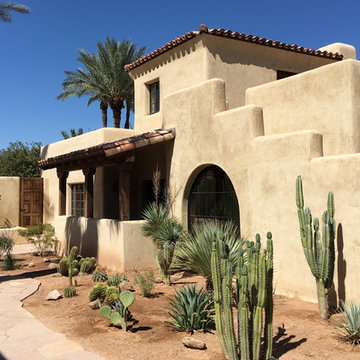
The south courtyard was re-landcape with specimen cacti selected and curated by the owner, and a new hardscape path was laid using flagstone, which was a customary hardscape material used by Robert Evans. The arched window was originally an exterior feature under an existing stairway; the arch was replaced (having been removed during the 1960s), and a arched window added to "re-enclose" the space. Several window openings which had been covered over with stucco were uncovered, and windows fitted in the restored opening. The small loggia was added, and provides a pleasant outdoor breakfast spot directly adjacent to the kitchen.
Design Architect: Gene Kniaz, Spiral Architect; General Contractor: Eric Linthicum, Linthicum Custom Builders
Häuser mit Ziegeldach Ideen und Design
9
