Häuser mit grüner Fassadenfarbe und Ziegeldach Ideen und Design
Suche verfeinern:
Budget
Sortieren nach:Heute beliebt
1 – 20 von 235 Fotos
1 von 3
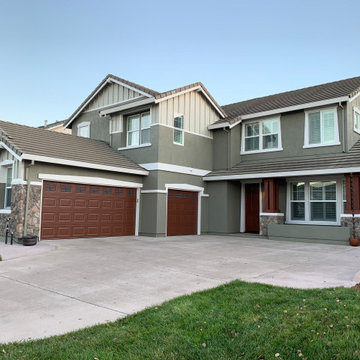
Finished Exterior Painting Project
Großes, Zweistöckiges Uriges Einfamilienhaus mit Putzfassade, grüner Fassadenfarbe, Satteldach und Ziegeldach in San Francisco
Großes, Zweistöckiges Uriges Einfamilienhaus mit Putzfassade, grüner Fassadenfarbe, Satteldach und Ziegeldach in San Francisco
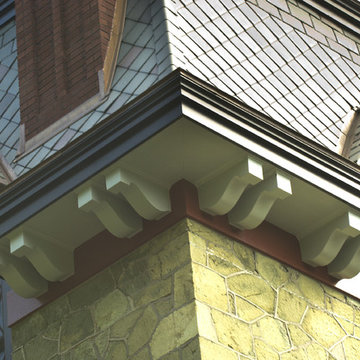
Photo by John Welsh.
Geräumiges, Dreistöckiges Klassisches Einfamilienhaus mit Steinfassade, grüner Fassadenfarbe und Ziegeldach in Philadelphia
Geräumiges, Dreistöckiges Klassisches Einfamilienhaus mit Steinfassade, grüner Fassadenfarbe und Ziegeldach in Philadelphia
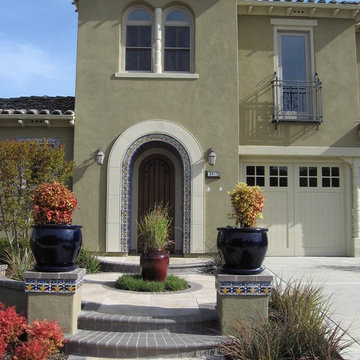
Großes, Zweistöckiges Mediterranes Einfamilienhaus mit Putzfassade, grüner Fassadenfarbe, Walmdach und Ziegeldach in Sacramento
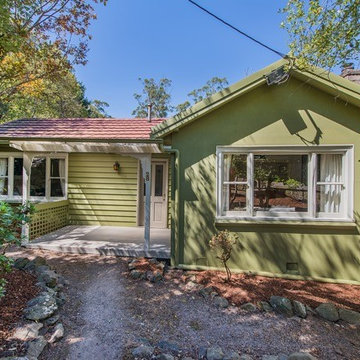
This quaint country cottage received a transformational makeover for pre-sale. Now it looks like a home and suits the leafy landscape perfectly.
Mittelgroßes, Einstöckiges Country Haus mit grüner Fassadenfarbe, Satteldach und Ziegeldach in Melbourne
Mittelgroßes, Einstöckiges Country Haus mit grüner Fassadenfarbe, Satteldach und Ziegeldach in Melbourne
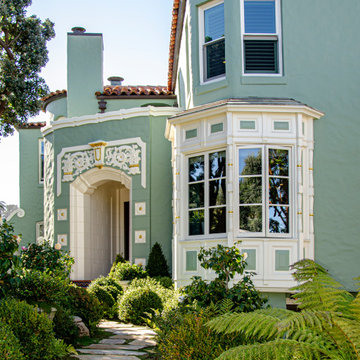
Project: Sea Cliff Residence
Location: San Francisco, CA
How to color a 1926 Spanish Colonial residence with a spectacular location overlooking the Pacific Ocean?
The owners favored a green palette used inside and out in varying shades and intensities. The color was born out of the spectacular cliffside landscape and ever-changing water hues.
Photos: Michael Capulong
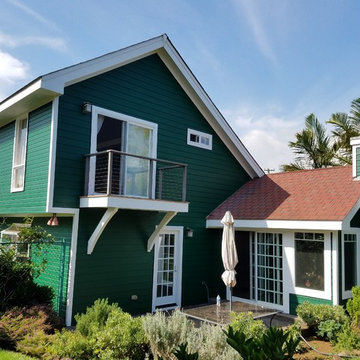
Mittelgroßes, Zweistöckiges Rustikales Haus mit grüner Fassadenfarbe, Satteldach und Ziegeldach in Hawaii
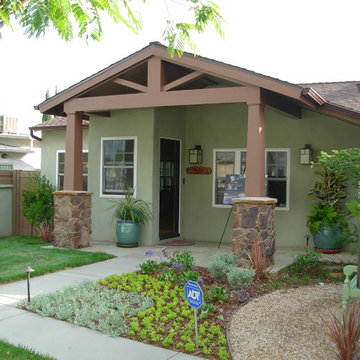
Mittelgroßes, Einstöckiges Rustikales Einfamilienhaus mit Putzfassade, grüner Fassadenfarbe, Satteldach und Ziegeldach in Los Angeles
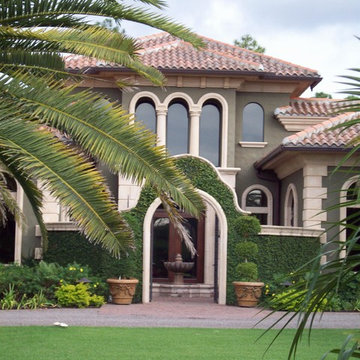
McHarris
Großes, Zweistöckiges Mediterranes Einfamilienhaus mit Mix-Fassade, grüner Fassadenfarbe, Satteldach und Ziegeldach in Miami
Großes, Zweistöckiges Mediterranes Einfamilienhaus mit Mix-Fassade, grüner Fassadenfarbe, Satteldach und Ziegeldach in Miami
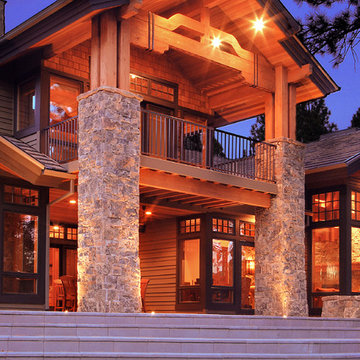
A look at the home's exterior with its gable roof elements. You can see that all the soffits are covered in tongue and groove cedar to provide a finished look to the exterior.
This photo focuses on the covered deck just off the home's kitchen as well as the upper deck just off the master suite. The decks overlook one of the greens on a private golf course.

Our client fell in love with the original 80s style of this house. However, no part of it had been updated since it was built in 1981. Both the style and structure of the home needed to be drastically updated to turn this house into our client’s dream modern home. We are also excited to announce that this renovation has transformed this 80s house into a multiple award-winning home, including a major award for Renovator of the Year from the Vancouver Island Building Excellence Awards. The original layout for this home was certainly unique. In addition, there was wall-to-wall carpeting (even in the bathroom!) and a poorly maintained exterior.
There were several goals for the Modern Revival home. A new covered parking area, a more appropriate front entry, and a revised layout were all necessary. Therefore, it needed to have square footage added on as well as a complete interior renovation. One of the client’s key goals was to revive the modern 80s style that she grew up loving. Alfresco Living Design and A. Willie Design worked with Made to Last to help the client find creative solutions to their goals.
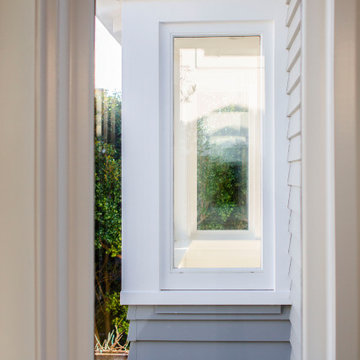
Kleines, Einstöckiges Rustikales Haus mit grüner Fassadenfarbe, Satteldach, Ziegeldach, grauem Dach und Verschalung in Auckland
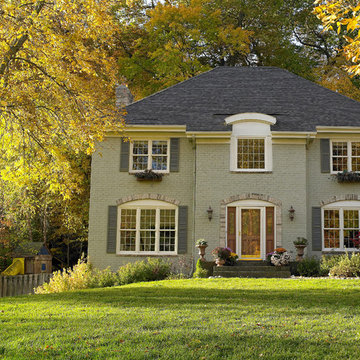
Großes, Zweistöckiges Klassisches Einfamilienhaus mit Backsteinfassade, grüner Fassadenfarbe, Halbwalmdach und Ziegeldach in Sonstige
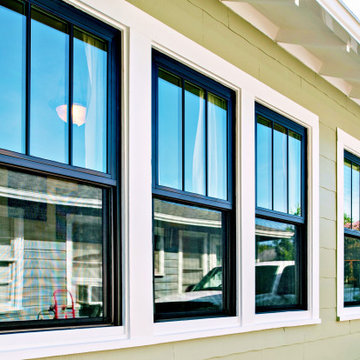
Andersen® 100 Series windows and patio doors are made with our revolutionary Fibrex® composite material, which allows Andersen to offer an uncommon value others can't. It's environmentally responsible and energy-efficient, and it comes in durable colors that are darker and richer than most vinyl windows.

Kleines, Einstöckiges Klassisches Tiny House mit Putzfassade, grüner Fassadenfarbe, Walmdach, Ziegeldach und braunem Dach in San Francisco
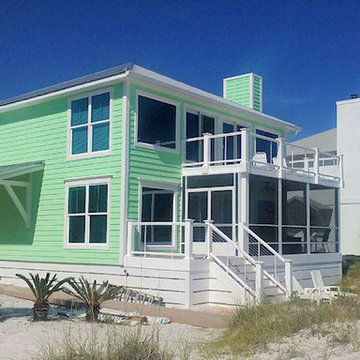
Back view of beach house features new windows, exterior paint, balcony w/cable railing; the balcony also serves as the roof for the aluminum screen room below that was built on the new Azek decks. On the left side of the house a custom made awning was built using cedar and metal roofing to provide shelter to the side entrance and also reduces the heat that is transferred from being exposed to sun. An exterior shower was installed to the right of the side entrance door. (there is a close up photo posted of the shower)
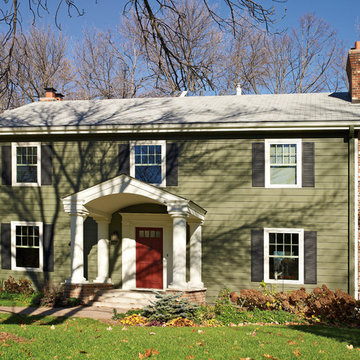
Mittelgroßes, Zweistöckiges Rustikales Einfamilienhaus mit Vinylfassade, grüner Fassadenfarbe, Satteldach und Ziegeldach in Sonstige
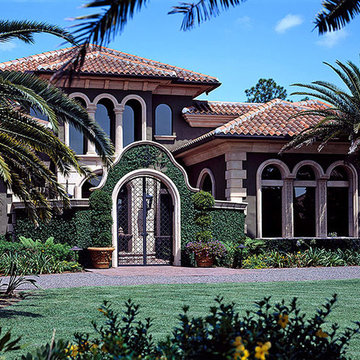
McHarris
Großes, Zweistöckiges Mediterranes Einfamilienhaus mit Mix-Fassade, grüner Fassadenfarbe, Satteldach und Ziegeldach in Miami
Großes, Zweistöckiges Mediterranes Einfamilienhaus mit Mix-Fassade, grüner Fassadenfarbe, Satteldach und Ziegeldach in Miami
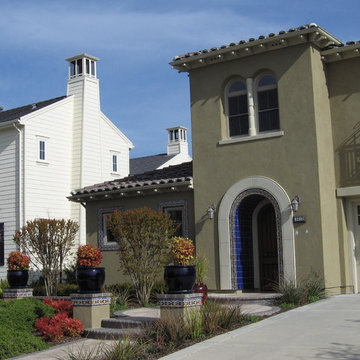
Großes, Zweistöckiges Mediterranes Einfamilienhaus mit Putzfassade, grüner Fassadenfarbe, Walmdach und Ziegeldach in Sacramento
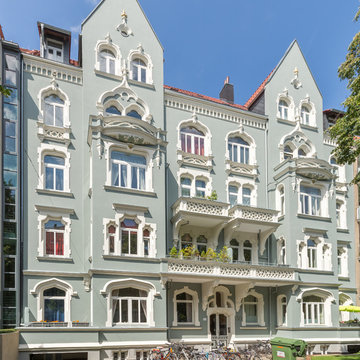
Dreistöckiges Klassisches Wohnung mit grüner Fassadenfarbe, Satteldach und Ziegeldach in Hannover
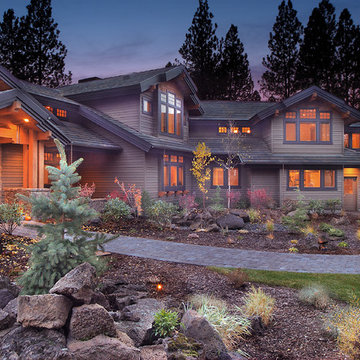
A look at the home's exterior with its gable roof elements. You can see that all the soffits are covered in tongue and groove cedar to provide a finished look to the exterior.
The home's garages are 'bent' to make the focus the home rather than the 4 car garage.
Häuser mit grüner Fassadenfarbe und Ziegeldach Ideen und Design
1