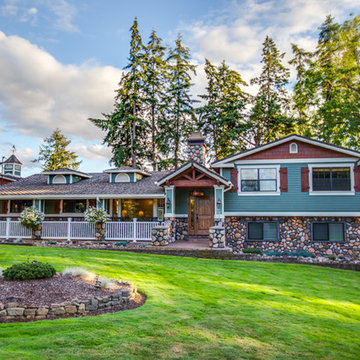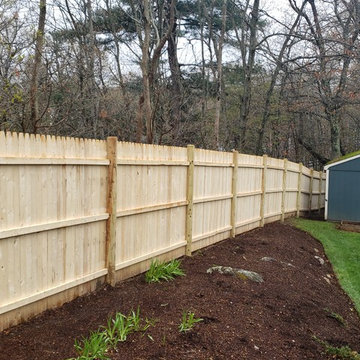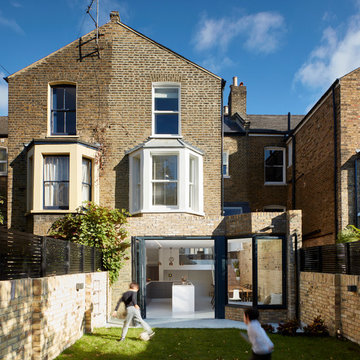Preiswerte Häuser Ideen und Design
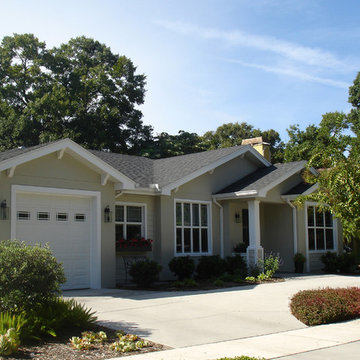
View of the front elevation showing the planter box and covered entry. Even though the scale of this house is modest, we wanted to make sure it had plenty of charm and detail.
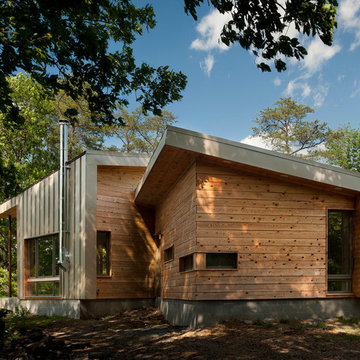
Paul Burk Photography
Kleines, Einstöckiges Modernes Haus mit Pultdach und brauner Fassadenfarbe in Washington, D.C.
Kleines, Einstöckiges Modernes Haus mit Pultdach und brauner Fassadenfarbe in Washington, D.C.

Rendering - Prospetto sud
Mittelgroßes, Zweistöckiges Modernes Einfamilienhaus mit weißer Fassadenfarbe, Halbwalmdach, Blechdach und grauem Dach in Venedig
Mittelgroßes, Zweistöckiges Modernes Einfamilienhaus mit weißer Fassadenfarbe, Halbwalmdach, Blechdach und grauem Dach in Venedig
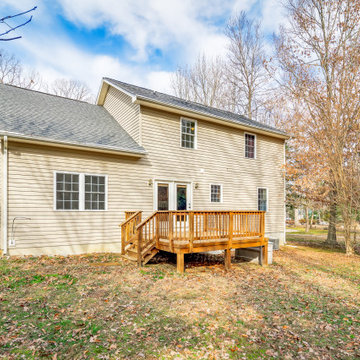
Lake Caroline home I photographed for the real estate agent to put on the market, home was under contract with multiple offers on the first day..
Situated in the resplendent Lake Caroline subdivision, this home and the neighborhood will become your sanctuary. This brick-front home features 3 BD, 2.5 BA, an eat-in-kitchen, living room, dining room, and a family room with a gas fireplace. The MB has double sinks, a soaking tub, and a separate shower. There is a bonus room upstairs, too, that you could use as a 4th bedroom, office, or playroom. There is also a nice deck off the kitchen, which overlooks the large, tree-lined backyard. And, there is an attached 1-car garage, as well as a large driveway. The home has been freshly power-washed and painted, has some new light fixtures, has new carpet in the MBD, and the remaining carpet has been freshly cleaned. You are bound to love the neighborhood as much as you love the home! With amenities like a swimming pool, a tennis court, a basketball court, tot lots, a clubhouse, picnic table pavilions, beachy areas, and all the lakes with fishing and boating opportunities - who wouldn't love this place!? This is such a nice home in such an amenity-affluent subdivision. It would be hard to run out of things to do here!

Can Xomeu Rita es una pequeña vivienda que toma el nombre de la finca tradicional del interior de la isla de Formentera donde se emplaza. Su ubicación en el territorio responde a un claro libre de vegetación cercano al campo de trigo y avena existente en la parcela, donde la alineación con las trazas de los muros de piedra seca existentes coincide con la buena orientación hacia el Sur así como con un área adecuada para recuperar el agua de lluvia en un aljibe.
La sencillez del programa se refleja en la planta mediante tres franjas que van desde la parte más pública orientada al Sur con el acceso y las mejores visuales desde el porche ligero, hasta la zona de noche en la parte norte donde los dormitorios se abren hacia levante y poniente. En la franja central queda un espacio diáfano de relación, cocina y comedor.
El diseño bioclimático de la vivienda se fundamenta en el hecho de aprovechar la ventilación cruzada en el interior para garantizar un ambiente fresco durante los meses de verano, gracias a haber analizado los vientos dominantes. Del mismo modo la profundidad del porche se ha dimensionado para que permita los aportes de radiación solar en el interior durante el invierno y, en cambio, genere sombra y frescor en la temporada estival.
El bajo presupuesto con que contaba la intervención se manifiesta también en la tectónica del edificio, que muestra sinceramente cómo ha sido construido. Termoarcilla, madera de pino, piedra caliza y morteros de cal permanecen vistos como acabados conformando soluciones constructivas transpirables que aportan más calidez, confort y salud al hogar.
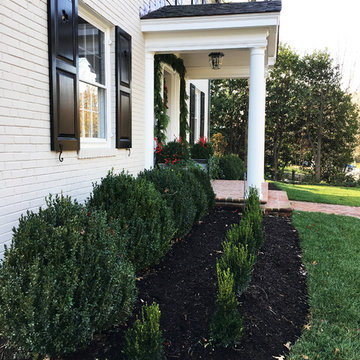
Photo Credit: Kelley Oklesson
Mittelgroßes, Zweistöckiges Klassisches Einfamilienhaus mit Backsteinfassade, weißer Fassadenfarbe, Satteldach und Schindeldach in Washington, D.C.
Mittelgroßes, Zweistöckiges Klassisches Einfamilienhaus mit Backsteinfassade, weißer Fassadenfarbe, Satteldach und Schindeldach in Washington, D.C.
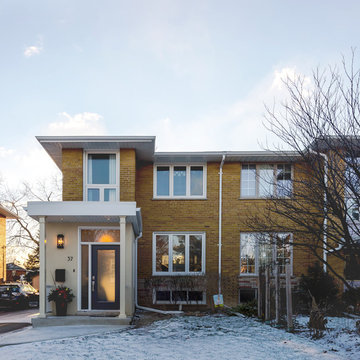
Andrew Snow Photography
Kleines, Zweistöckiges Klassisches Haus mit Backsteinfassade, gelber Fassadenfarbe und Walmdach in Toronto
Kleines, Zweistöckiges Klassisches Haus mit Backsteinfassade, gelber Fassadenfarbe und Walmdach in Toronto
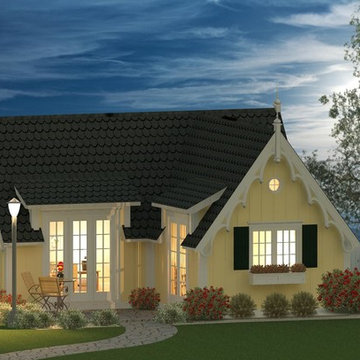
Victorian Cottage Corporation
Kleines, Einstöckiges Klassisches Haus in San Francisco
Kleines, Einstöckiges Klassisches Haus in San Francisco
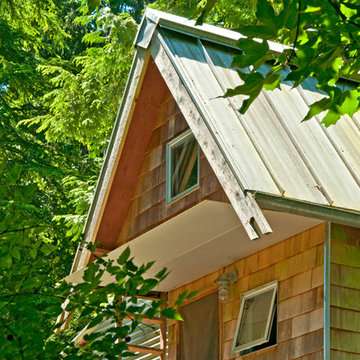
The aluminum canopy was added to the existing cabin to provide protection from the elements as you enter the cabin.
Photo: Kyle Kinney
Kleine, Einstöckige Urige Holzfassade Haus in Seattle
Kleine, Einstöckige Urige Holzfassade Haus in Seattle
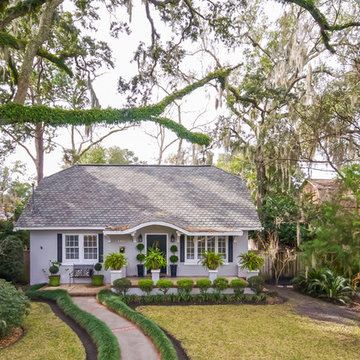
Wally Sears
Kleines, Zweistöckiges Klassisches Haus mit Halbwalmdach in Jacksonville
Kleines, Zweistöckiges Klassisches Haus mit Halbwalmdach in Jacksonville
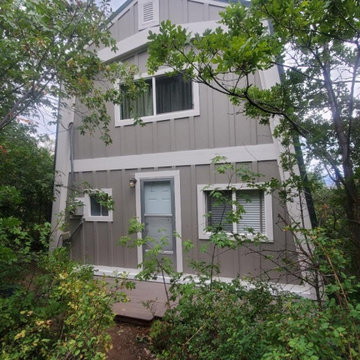
Kleines, Zweistöckiges Tiny House mit Faserzement-Fassade und Wandpaneelen in Salt Lake City

Kleines, Einstöckiges Modernes Einfamilienhaus mit Faserzement-Fassade, blauer Fassadenfarbe, Pultdach und Blechdach in Portland
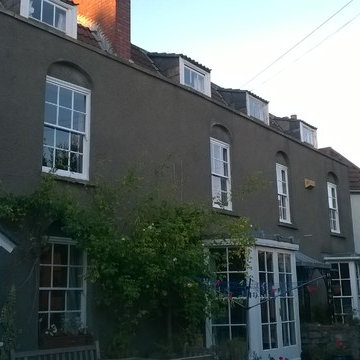
JAS Building Services
Mittelgroßes, Zweistöckiges Country Haus mit Putzfassade, grauer Fassadenfarbe und Satteldach in Sonstige
Mittelgroßes, Zweistöckiges Country Haus mit Putzfassade, grauer Fassadenfarbe und Satteldach in Sonstige
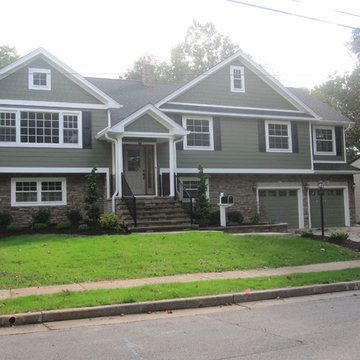
After Photo of Completed Renovation
Mittelgroßes, Zweistöckiges Uriges Haus mit Faserzement-Fassade und grüner Fassadenfarbe in New York
Mittelgroßes, Zweistöckiges Uriges Haus mit Faserzement-Fassade und grüner Fassadenfarbe in New York
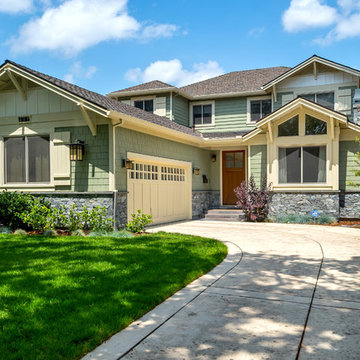
Mark Pinkerton
Kleines, Zweistöckiges Rustikales Haus mit Faserzement-Fassade und grüner Fassadenfarbe in San Francisco
Kleines, Zweistöckiges Rustikales Haus mit Faserzement-Fassade und grüner Fassadenfarbe in San Francisco
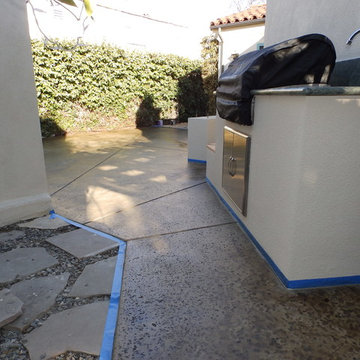
Concrete patio - After cleaning and staining.
Tile & Stone Pro www.TileAndStonePro.com
Kleines Rustikales Haus in Los Angeles
Kleines Rustikales Haus in Los Angeles
Preiswerte Häuser Ideen und Design
2

