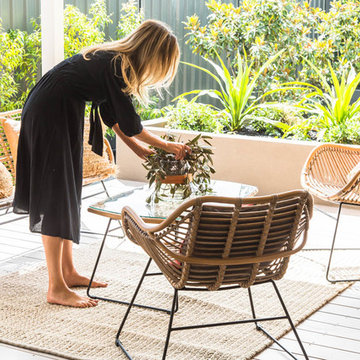Preiswerte Häuser Ideen und Design
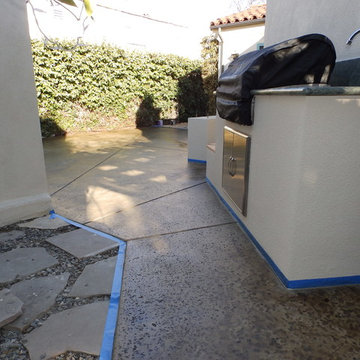
Concrete patio - After cleaning and staining.
Tile & Stone Pro www.TileAndStonePro.com
Kleines Rustikales Haus in Los Angeles
Kleines Rustikales Haus in Los Angeles
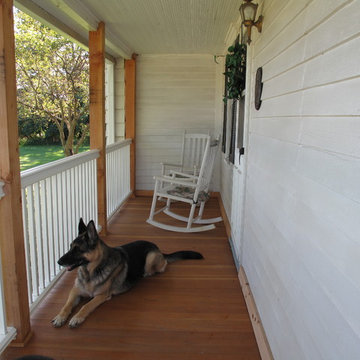
Cindy Lycholat
Mittelgroßes, Einstöckiges Country Haus mit Vinylfassade, weißer Fassadenfarbe und Satteldach in Milwaukee
Mittelgroßes, Einstöckiges Country Haus mit Vinylfassade, weißer Fassadenfarbe und Satteldach in Milwaukee
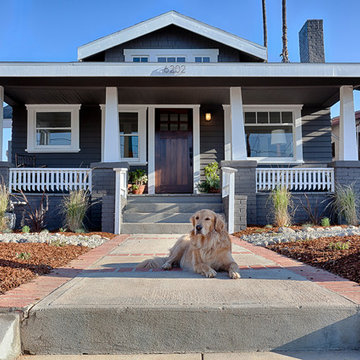
Thorough rehab of a charming 1920's craftsman bungalow in Highland Park, featuring low maintenance drought tolerant landscaping and accomidating porch perfect for any petite fete.
Photography by Eric Charles.
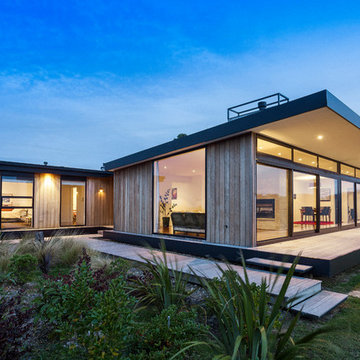
Jamie Armstrong
Einstöckige, Mittelgroße Moderne Holzfassade Haus mit Flachdach in Christchurch
Einstöckige, Mittelgroße Moderne Holzfassade Haus mit Flachdach in Christchurch

Mittelgroßes, Zweistöckiges Landhaus Einfamilienhaus mit Faserzement-Fassade, grauer Fassadenfarbe, Satteldach und Blechdach in Austin
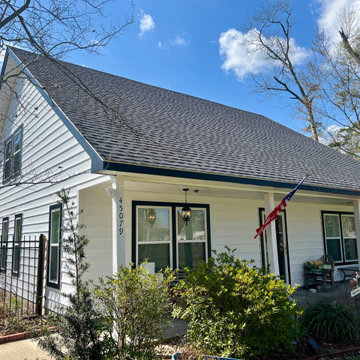
Großes, Zweistöckiges Modernes Einfamilienhaus mit Vinylfassade, weißer Fassadenfarbe, Satteldach, Schindeldach, grauem Dach und Verschalung in New Orleans
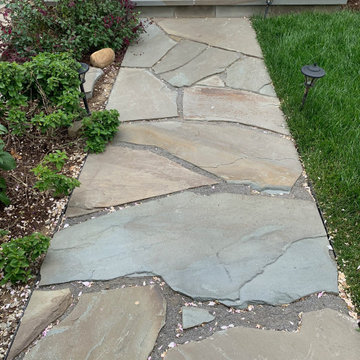
Flagstone walkway
Kleines, Einstöckiges Uriges Haus mit blauer Fassadenfarbe in San Francisco
Kleines, Einstöckiges Uriges Haus mit blauer Fassadenfarbe in San Francisco

Redonner à la façade côté jardin une dimension domestique était l’un des principaux enjeux de ce projet, qui avait déjà fait l’objet d’une première extension. Il s’agissait également de réaliser des travaux de rénovation énergétique comprenant l’isolation par l’extérieur de toute la partie Est de l’habitation.
Les tasseaux de bois donnent à la partie basse un aspect chaleureux, tandis que des ouvertures en aluminium anthracite, dont le rythme resserré affirme un style industriel rappelant l’ancienne véranda, donnent sur une grande terrasse en béton brut au rez-de-chaussée. En partie supérieure, le bardage horizontal en tôle nervurée anthracite vient contraster avec le bois, tout en résonnant avec la teinte des menuiseries. Grâce à l’accord entre les matières et à la subdivision de cette façade en deux langages distincts, l’effet de verticalité est estompé, instituant ainsi une nouvelle échelle plus intimiste et accueillante.
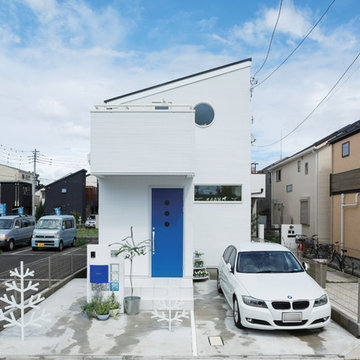
シャープな印象を与える特徴的な片流れ屋根のフォルム。通りに面する窓の数は減らしたり、小さくしたりすることで、プライバシーに配慮しています。
Mittelgroßes, Zweistöckiges Nordisches Einfamilienhaus mit Mix-Fassade, weißer Fassadenfarbe, Pultdach und Blechdach in Tokio Peripherie
Mittelgroßes, Zweistöckiges Nordisches Einfamilienhaus mit Mix-Fassade, weißer Fassadenfarbe, Pultdach und Blechdach in Tokio Peripherie

Timber clad soffit with folded metal roof edge. Dark drey crittall style bi-fold doors with ashlar stone side walls.
Kleines, Einstöckiges Modernes Haus mit beiger Fassadenfarbe, Flachdach, Blechdach, grauem Dach und Verschalung in Sonstige
Kleines, Einstöckiges Modernes Haus mit beiger Fassadenfarbe, Flachdach, Blechdach, grauem Dach und Verschalung in Sonstige
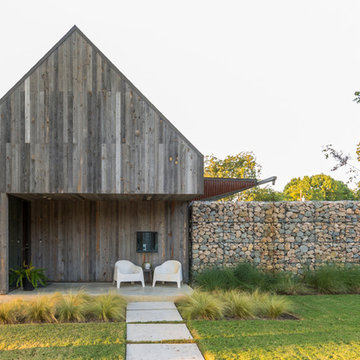
This minimalistic landscape design of grasses and concrete allow the dominate form of the residence shine.
Photography Credit: Wade Griffith
Mittelgroße Rustikale Holzfassade Haus mit brauner Fassadenfarbe und Satteldach in Dallas
Mittelgroße Rustikale Holzfassade Haus mit brauner Fassadenfarbe und Satteldach in Dallas
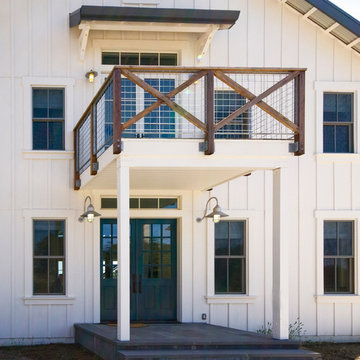
Mittelgroße, Zweistöckige Landhaus Holzfassade Haus mit weißer Fassadenfarbe in San Francisco
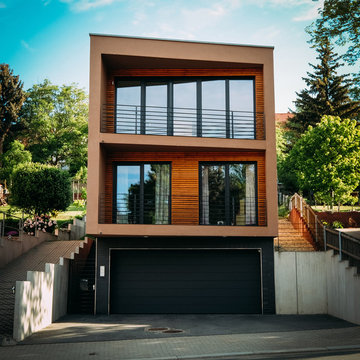
Jana Schulze
Mittelgroßes, Zweistöckiges Modernes Einfamilienhaus mit Putzfassade, brauner Fassadenfarbe und Flachdach in Sonstige
Mittelgroßes, Zweistöckiges Modernes Einfamilienhaus mit Putzfassade, brauner Fassadenfarbe und Flachdach in Sonstige

Kleines, Zweistöckiges Skandinavisches Einfamilienhaus mit Faserzement-Fassade, weißer Fassadenfarbe, Satteldach, Schindeldach, schwarzem Dach und Wandpaneelen in Seattle
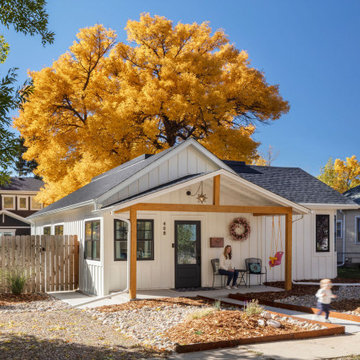
Nestled on the historic grounds of the original 1888 schoolhouse in Lafayette, Colorado, this early twentieth-century home underwent a transformative modern farmhouse renovation. Embracing sustainable design principles, it seamlessly blended contemporary design, comfort, and durability. The open floor plan enhances modern living, while energy-efficient upgrades reduce the carbon footprint and improve indoor air quality, fostering a resilient and eco-friendly home.
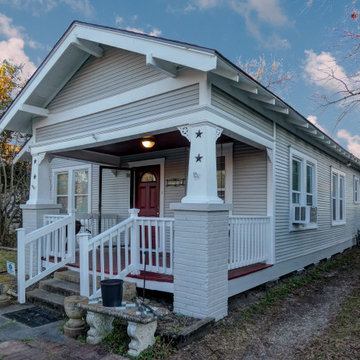
This is a basic intercity bungalow that had not been well maintained. We replaced the roof, replaced the damaged siding and repainted the house with Sherwin Williams Paint.

Beautifully balanced and serene desert landscaped modern build with standing seam metal roofing and seamless solar panel array. The simplistic and stylish property boasts huge energy savings with the high production solar array.

Metal Replacement roof.
Kleines, Einstöckiges Uriges Einfamilienhaus mit Vinylfassade, blauer Fassadenfarbe, Satteldach, Blechdach und grauem Dach in Nashville
Kleines, Einstöckiges Uriges Einfamilienhaus mit Vinylfassade, blauer Fassadenfarbe, Satteldach, Blechdach und grauem Dach in Nashville

2017 NAHB Best in American Living Awards Gold Award for Student Housing
2016 American Institute of Building Design ARDA American Residential Design Awards GRAND ARDA for Multi-Family of the Year
Preiswerte Häuser Ideen und Design
3
